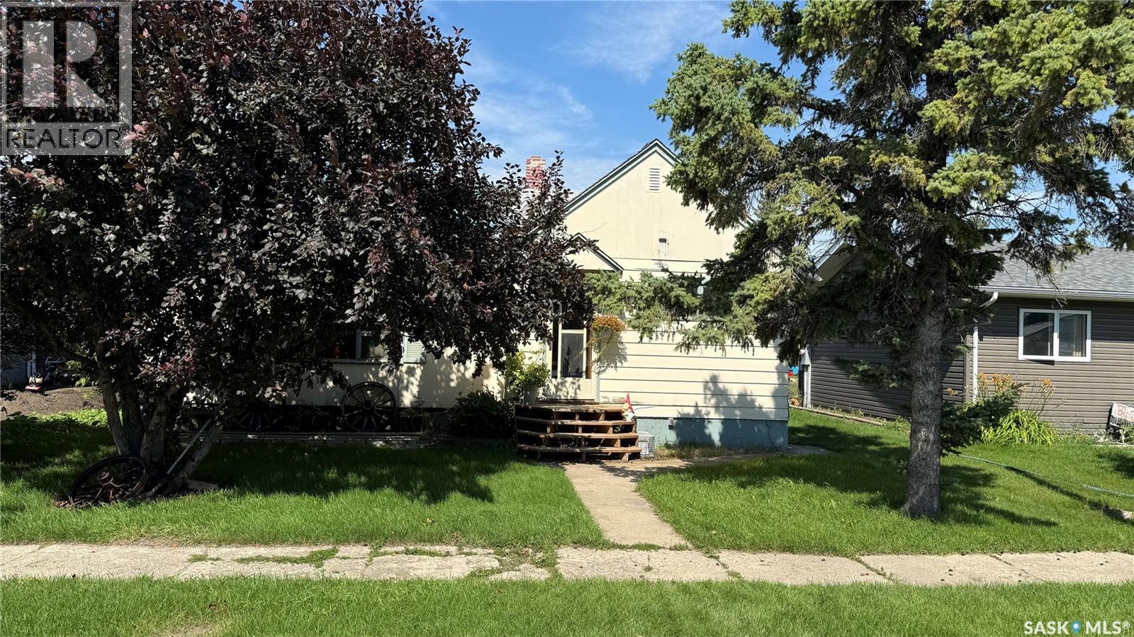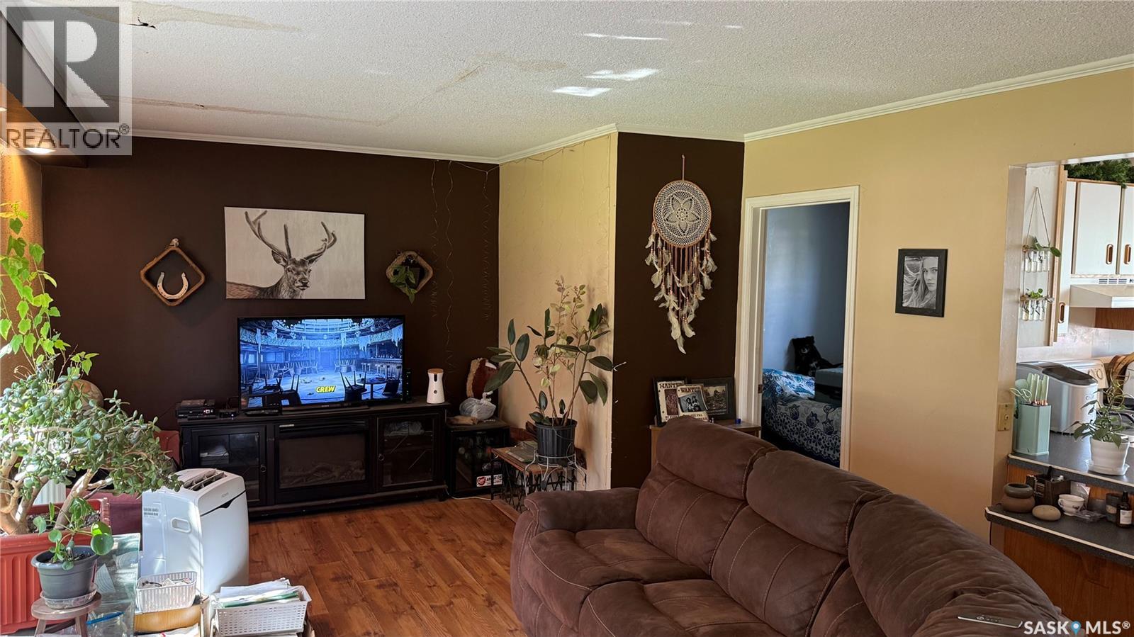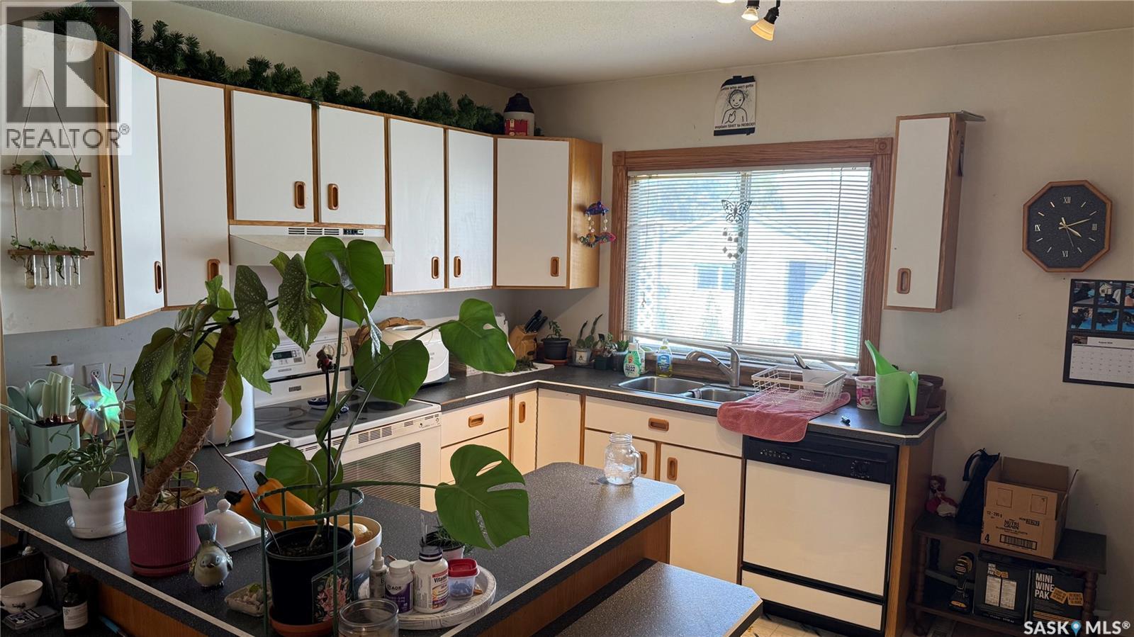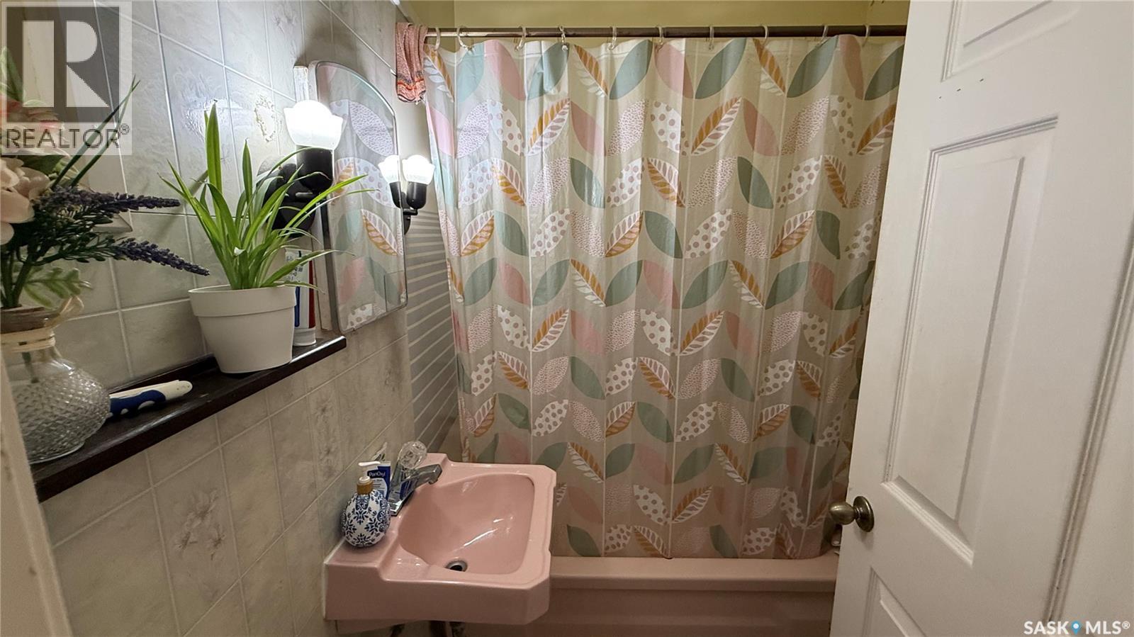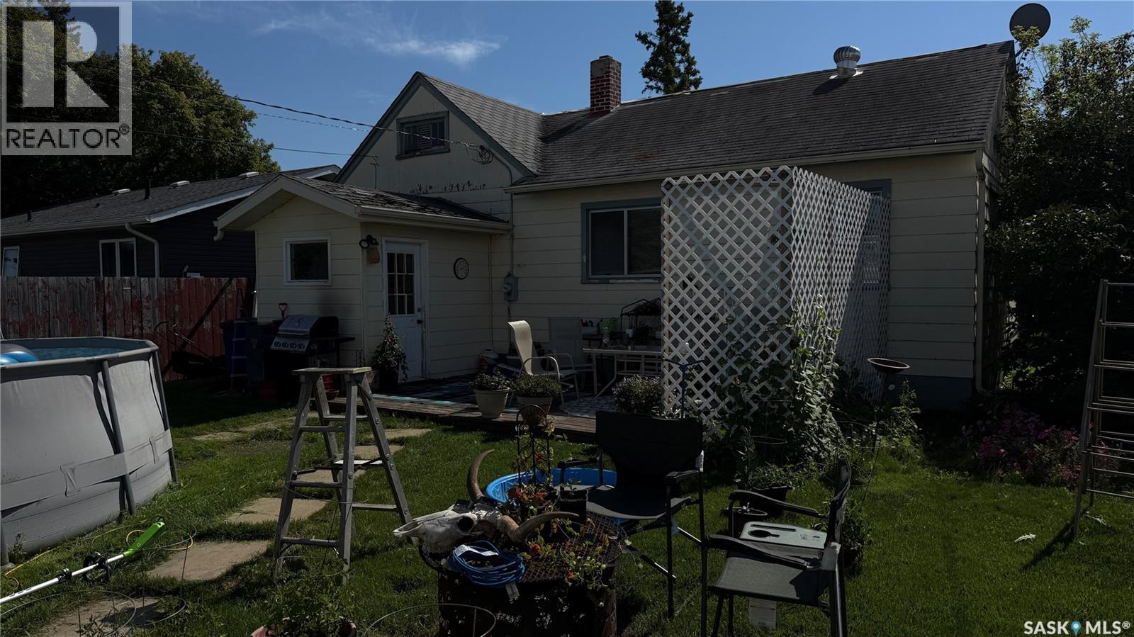Lorri Walters – Saskatoon REALTOR®
- Call or Text: (306) 221-3075
- Email: lorri@royallepage.ca
Description
Details
- Price:
- Type:
- Exterior:
- Garages:
- Bathrooms:
- Basement:
- Year Built:
- Style:
- Roof:
- Bedrooms:
- Frontage:
- Sq. Footage:
327 Bellamy Avenue Birch Hills, Saskatchewan S0J 0G0
$99,900
This 912 sq ft bungalow in the welcoming town of Birch Hills is a great opportunity for those looking to add value and make updates to a home. The open-concept layout between the kitchen and living room makes a great space for everyday living and entertaining. With 3 bedrooms and 1 bathroom on the main floor plus a partially finished basement, there’s plenty of room to grow. A single detached garage adds extra convenience and storage. Being sold as is, it’s a great chance to make it your own in a wonderful community. (id:62517)
Property Details
| MLS® Number | SK016265 |
| Property Type | Single Family |
| Features | Treed, Irregular Lot Size, Rectangular, Sump Pump |
| Structure | Deck |
Building
| Bathroom Total | 1 |
| Bedrooms Total | 3 |
| Appliances | Refrigerator, Satellite Dish, Dishwasher, Window Coverings, Garage Door Opener Remote(s), Hood Fan, Stove |
| Architectural Style | Bungalow |
| Basement Type | Full |
| Constructed Date | 1951 |
| Heating Fuel | Natural Gas |
| Heating Type | Forced Air |
| Stories Total | 1 |
| Size Interior | 912 Ft2 |
| Type | House |
Parking
| Detached Garage | |
| Gravel | |
| Parking Space(s) | 1 |
Land
| Acreage | No |
| Fence Type | Partially Fenced |
| Landscape Features | Lawn |
| Size Frontage | 50 Ft |
| Size Irregular | 50x120 |
| Size Total Text | 50x120 |
Rooms
| Level | Type | Length | Width | Dimensions |
|---|---|---|---|---|
| Basement | Laundry Room | 17'4" x 7'2" | ||
| Basement | Storage | 7 ft ,1 in | 7 ft ,3 in | 7 ft ,1 in x 7 ft ,3 in |
| Basement | Family Room | 10'6" x 19'10" | ||
| Main Level | Kitchen | 9'10" x 11'1" | ||
| Main Level | Living Room | 20'6" x 11'8" | ||
| Main Level | Bedroom | 9'4" x 9'10" | ||
| Main Level | Bedroom | 8' x 10' | ||
| Main Level | Bedroom | 7'11" x 11'2" | ||
| Main Level | 4pc Bathroom | 6' x 5' |
https://www.realtor.ca/real-estate/28760370/327-bellamy-avenue-birch-hills
Contact Us
Contact us for more information

Kevin Wouters
Associate Broker
#211 - 220 20th St W
Saskatoon, Saskatchewan S7M 0W9
(866) 773-5421
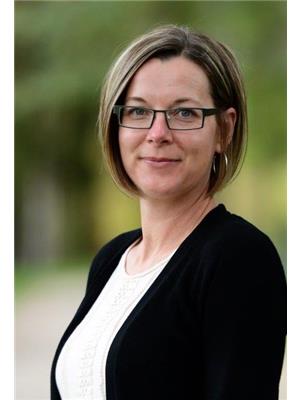
Laura Oleksyn
Salesperson
lauraoleksyn.exprealty.com/
#211 - 220 20th St W
Saskatoon, Saskatchewan S7M 0W9
(866) 773-5421

