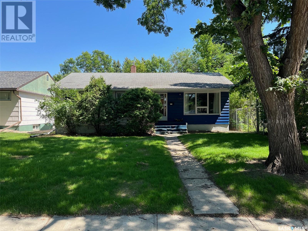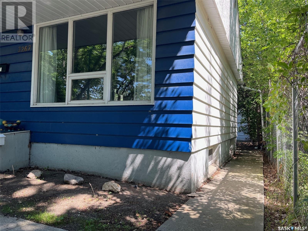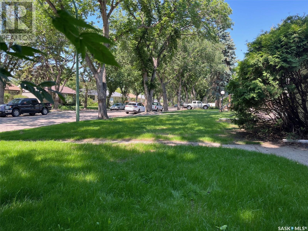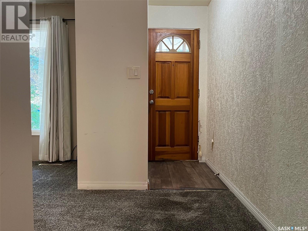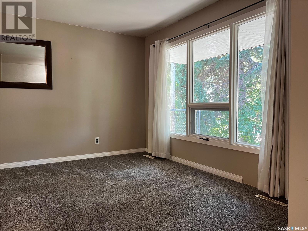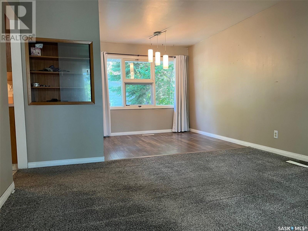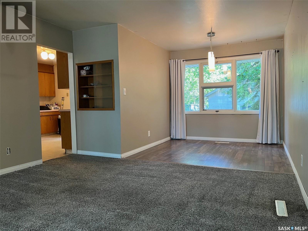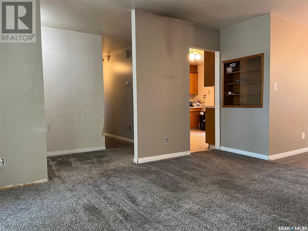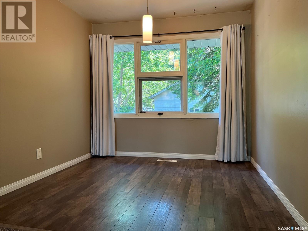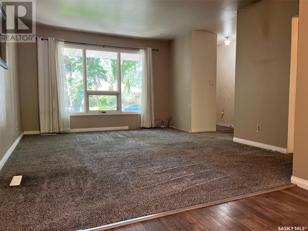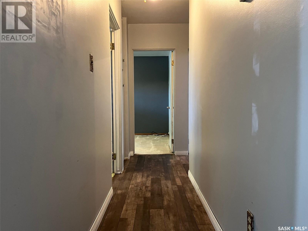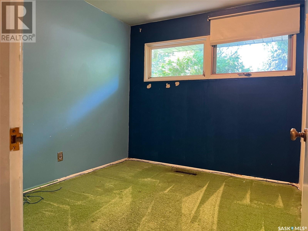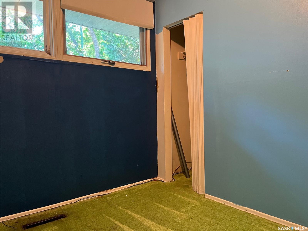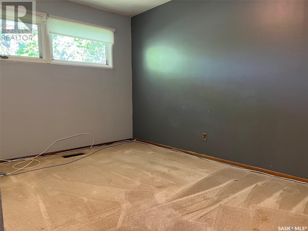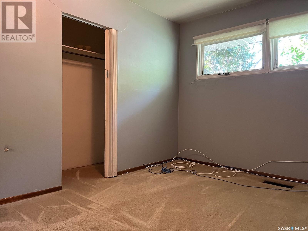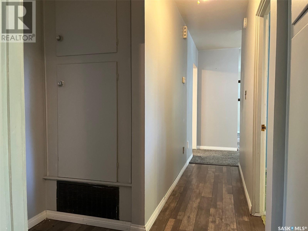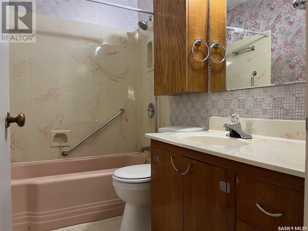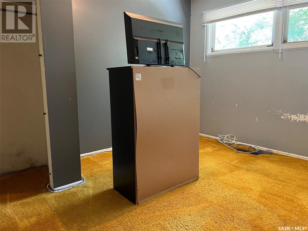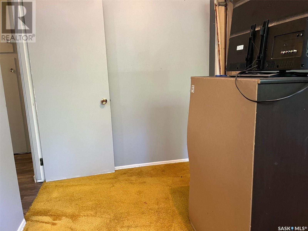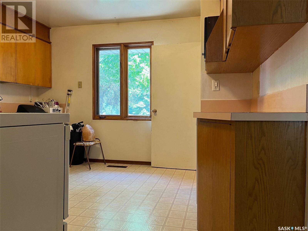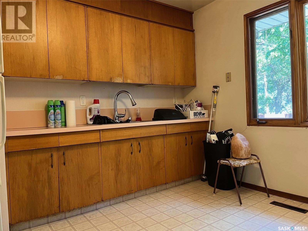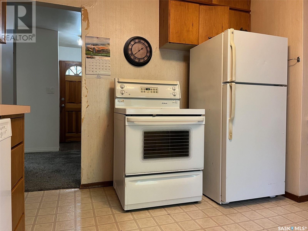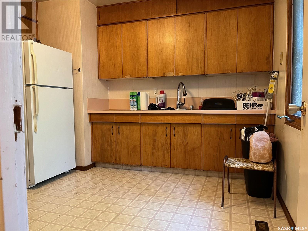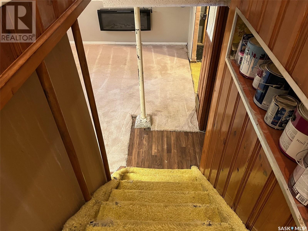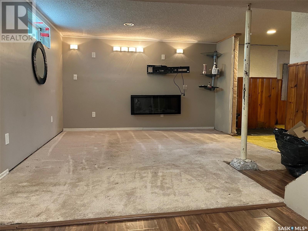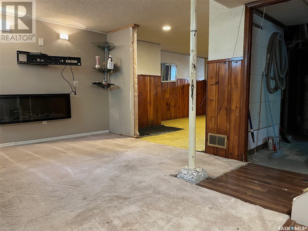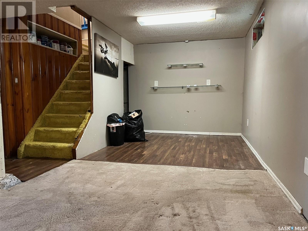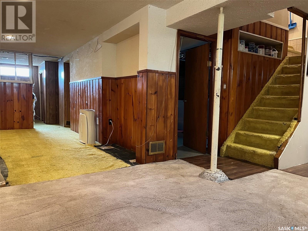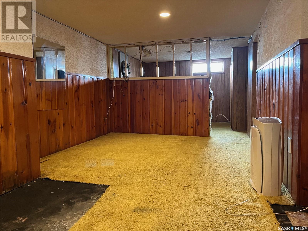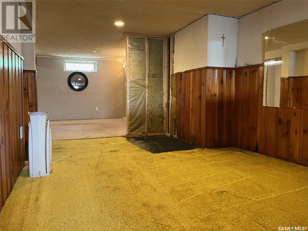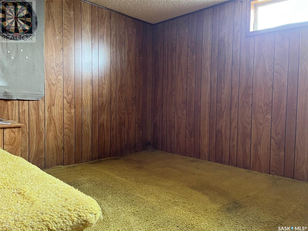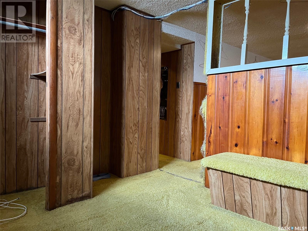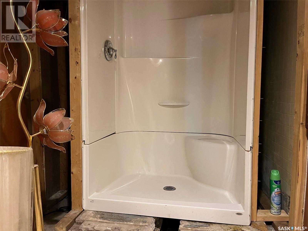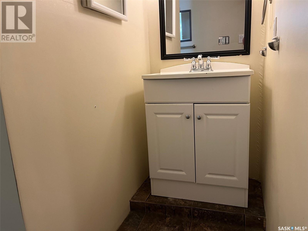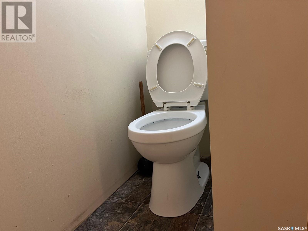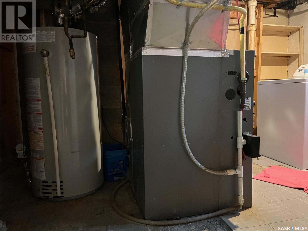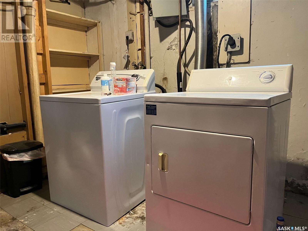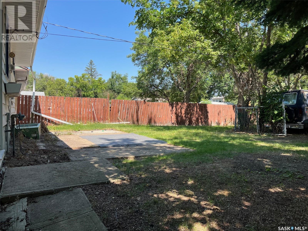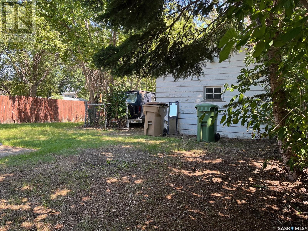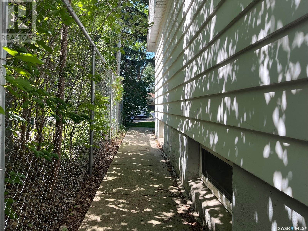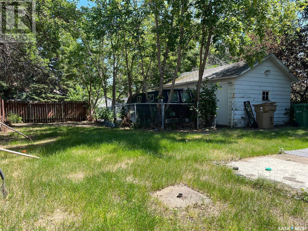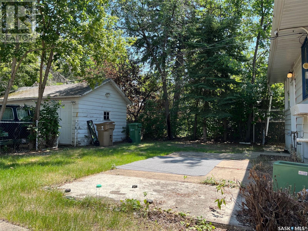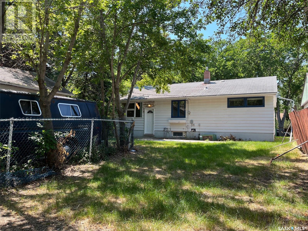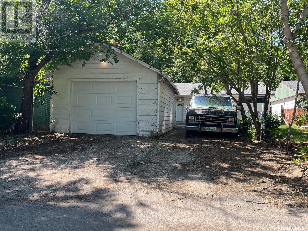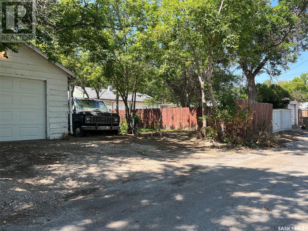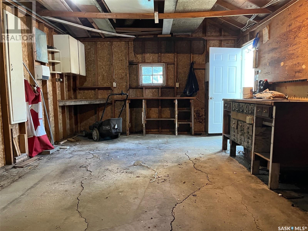Lorri Walters – Saskatoon REALTOR®
- Call or Text: (306) 221-3075
- Email: lorri@royallepage.ca
Description
Details
- Price:
- Type:
- Exterior:
- Garages:
- Bathrooms:
- Basement:
- Year Built:
- Style:
- Roof:
- Bedrooms:
- Frontage:
- Sq. Footage:
3267 Athol Street Regina, Saskatchewan S4S 1Z1
$354,900
Welcome to desirable Lakeview! Upon entry is a large living room, dining area and kitchen. Going down the hall are 3 bedrooms and a 4pc bath. Downstairs is a large Rec Room space, den and 3pc bath. (The basement 3pc bath is toilet and sink in one area and the shower outside next to it). Utility room houses the laundry and furnace. The furnace is approximately 10 years old. The house has central air. All appliances included. Going out back is a large backyard space and 1 car detached garage. There is gravel parking space for 3 vehicles. (1 car in garage). Alley access at the back of the property. House is situated close to walking paths, schools, shopping and Wascana Park. The seller has owned the home for just over 22 years! (id:62517)
Property Details
| MLS® Number | SK012315 |
| Property Type | Single Family |
| Neigbourhood | Lakeview RG |
| Features | Treed, Rectangular, Sump Pump |
| Structure | Patio(s) |
Building
| Bathroom Total | 2 |
| Bedrooms Total | 3 |
| Appliances | Washer, Refrigerator, Dryer, Microwave, Window Coverings, Garage Door Opener Remote(s), Stove |
| Architectural Style | Bungalow |
| Basement Development | Finished |
| Basement Type | Full (finished) |
| Constructed Date | 1954 |
| Cooling Type | Central Air Conditioning |
| Heating Fuel | Natural Gas |
| Heating Type | Forced Air |
| Stories Total | 1 |
| Size Interior | 1,004 Ft2 |
| Type | House |
Parking
| Detached Garage | |
| Parking Pad | |
| Gravel | |
| Parking Space(s) | 4 |
Land
| Acreage | No |
| Fence Type | Partially Fenced |
| Landscape Features | Lawn |
| Size Irregular | 5999.00 |
| Size Total | 5999 Sqft |
| Size Total Text | 5999 Sqft |
Rooms
| Level | Type | Length | Width | Dimensions |
|---|---|---|---|---|
| Basement | Other | x x x | ||
| Basement | Den | x x x | ||
| Basement | 3pc Bathroom | x x x | ||
| Main Level | Living Room | 14 ft ,9 in | 11 ft ,11 in | 14 ft ,9 in x 11 ft ,11 in |
| Main Level | Dining Room | 8 ft ,6 in | 9 ft | 8 ft ,6 in x 9 ft |
| Main Level | Kitchen | 11 ft ,9 in | 11 ft ,8 in | 11 ft ,9 in x 11 ft ,8 in |
| Main Level | 4pc Bathroom | 4 ft ,10 in | 8 ft ,2 in | 4 ft ,10 in x 8 ft ,2 in |
| Main Level | Bedroom | 8 ft ,9 in | 10 ft ,4 in | 8 ft ,9 in x 10 ft ,4 in |
| Main Level | Bedroom | 13 ft ,5 in | 9 ft ,1 in | 13 ft ,5 in x 9 ft ,1 in |
| Main Level | Bedroom | 11 ft ,5 in | 8 ft ,11 in | 11 ft ,5 in x 8 ft ,11 in |
https://www.realtor.ca/real-estate/28590119/3267-athol-street-regina-lakeview-rg
Contact Us
Contact us for more information
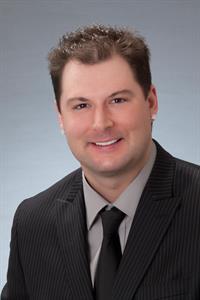
Paul Kutarna
Salesperson
3904 B Gordon Road
Regina, Saskatchewan S4S 6Y3
(306) 585-1955
(306) 584-1077
