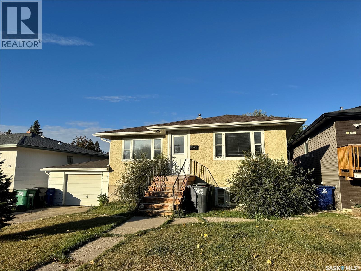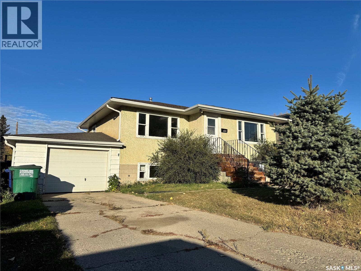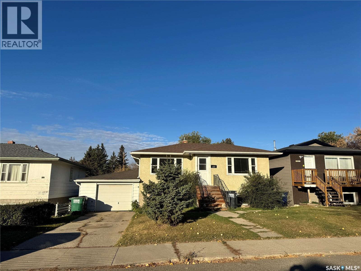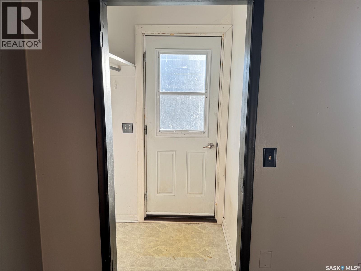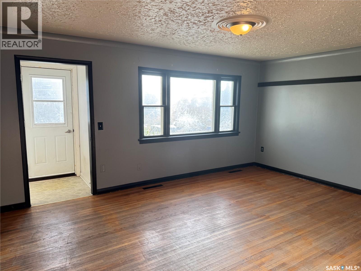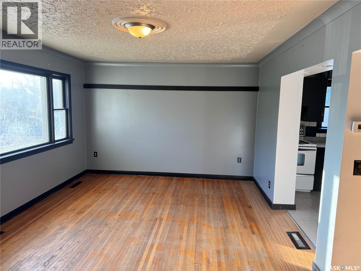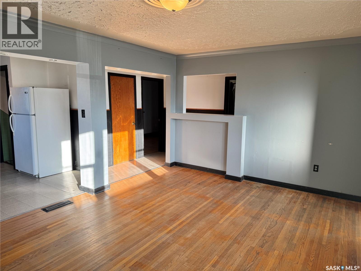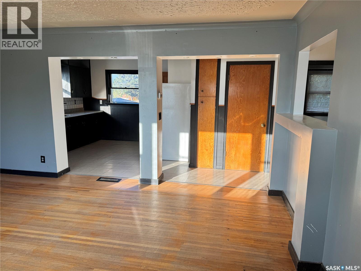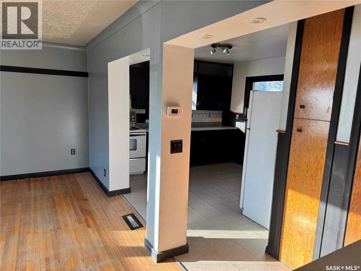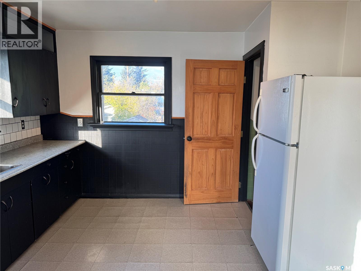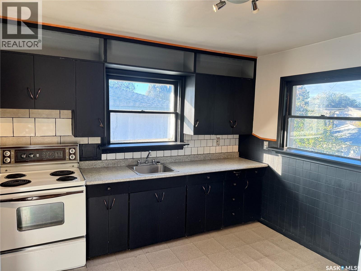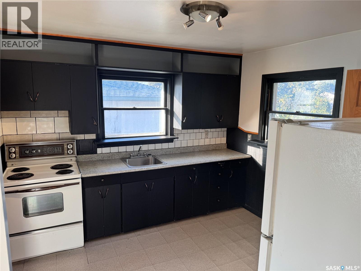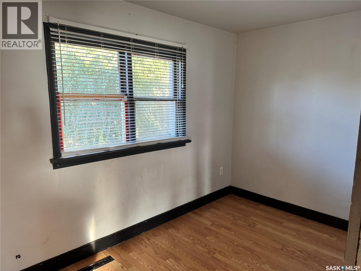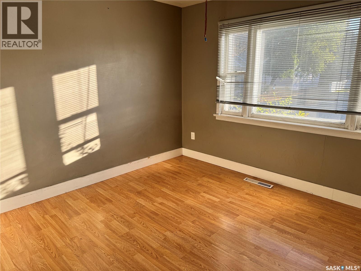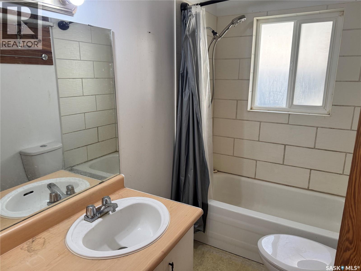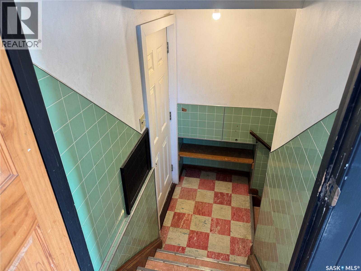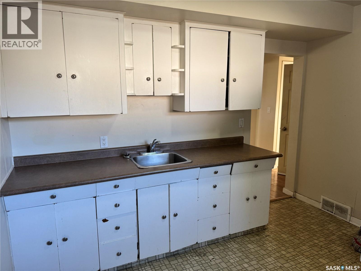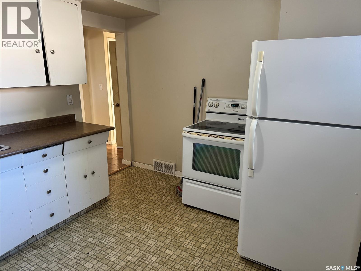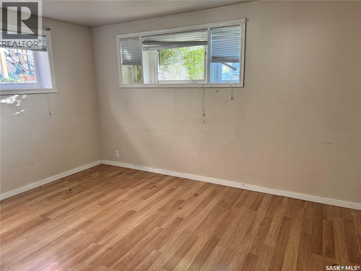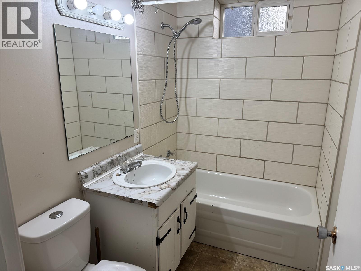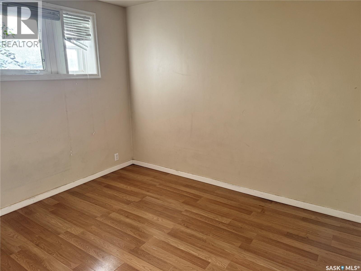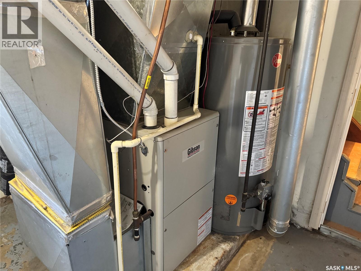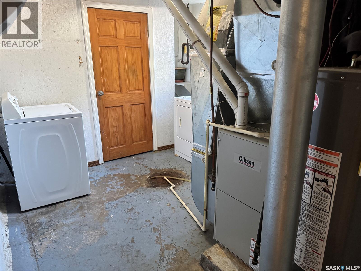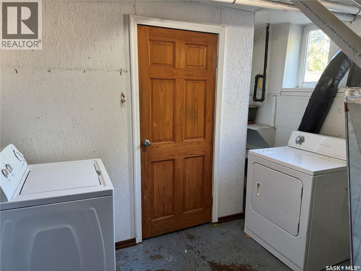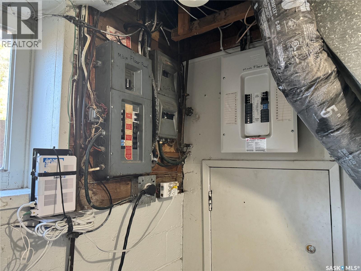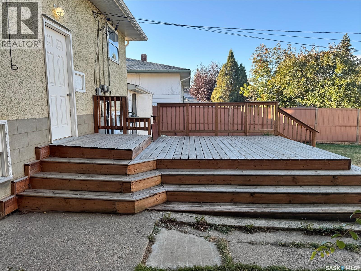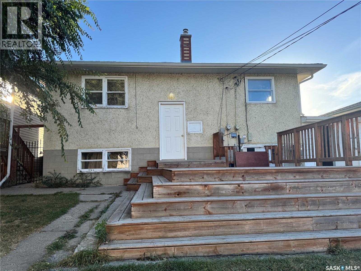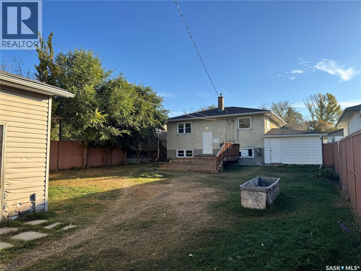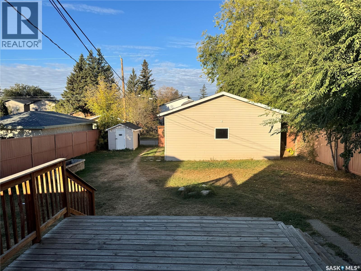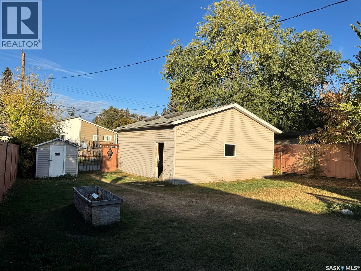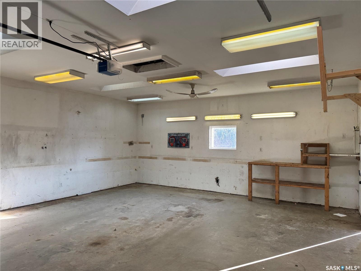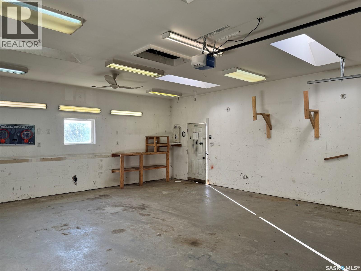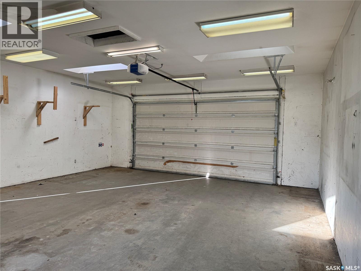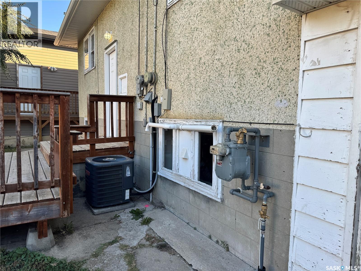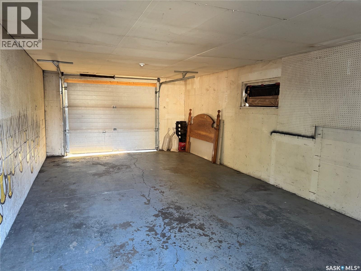Lorri Walters – Saskatoon REALTOR®
- Call or Text: (306) 221-3075
- Email: lorri@royallepage.ca
Description
Details
- Price:
- Type:
- Exterior:
- Garages:
- Bathrooms:
- Basement:
- Year Built:
- Style:
- Roof:
- Bedrooms:
- Frontage:
- Sq. Footage:
325 V Avenue S Saskatoon, Saskatchewan S7M 3E4
$260,000
Starter Home or Savvy Investment – The Choice Is Yours! This charming 800 sq ft raised bungalow is full of potential and ready for its next chapter. Featuring 2 bedrooms and 1 bathroom on the main floor plus a 1-bedroom suite in the basement, it’s an ideal opportunity for first-time buyers, investors, or those looking for a mortgage helper. Enjoy the convenience of an attached 13’ x 24’ single garage as well as an oversized 24’ x 28’ detached double garage — perfect for vehicles, hobbies, or extra storage. The large, fully fenced backyard offers plenty of space for kids, pets, or gardening, and even includes a handy storage shed. With central air conditioning to keep you cool in the summer and a quiet Pleasant Hill location, this property has everything you need. Vacant and ready for immediate possession — book your showing today and make it yours! (id:62517)
Property Details
| MLS® Number | SK020371 |
| Property Type | Single Family |
| Neigbourhood | Pleasant Hill |
| Features | Lane, Rectangular |
| Structure | Deck |
Building
| Bathroom Total | 2 |
| Bedrooms Total | 3 |
| Appliances | Washer, Refrigerator, Dryer, Window Coverings, Garage Door Opener Remote(s), Storage Shed, Stove |
| Architectural Style | Raised Bungalow |
| Basement Development | Finished |
| Basement Type | Full (finished) |
| Constructed Date | 1959 |
| Cooling Type | Central Air Conditioning |
| Heating Fuel | Natural Gas |
| Heating Type | Forced Air |
| Stories Total | 1 |
| Size Interior | 800 Ft2 |
| Type | House |
Parking
| Attached Garage | |
| Detached Garage | |
| Parking Space(s) | 4 |
Land
| Acreage | No |
| Fence Type | Fence |
| Landscape Features | Lawn |
| Size Frontage | 50 Ft |
| Size Irregular | 7000.00 |
| Size Total | 7000 Sqft |
| Size Total Text | 7000 Sqft |
Rooms
| Level | Type | Length | Width | Dimensions |
|---|---|---|---|---|
| Basement | Family Room | 13 ft ,6 in | 10 ft ,1 in | 13 ft ,6 in x 10 ft ,1 in |
| Basement | Kitchen/dining Room | 9 ft | 8 ft ,1 in | 9 ft x 8 ft ,1 in |
| Basement | 4pc Bathroom | 5 ft ,3 in | 3 ft ,1 in | 5 ft ,3 in x 3 ft ,1 in |
| Basement | Bedroom | 11 ft ,5 in | 9 ft ,6 in | 11 ft ,5 in x 9 ft ,6 in |
| Basement | Laundry Room | Measurements not available | ||
| Main Level | Foyer | 4 ft ,7 in | 3 ft ,7 in | 4 ft ,7 in x 3 ft ,7 in |
| Main Level | Family Room | 16 ft ,11 in | 12 ft ,1 in | 16 ft ,11 in x 12 ft ,1 in |
| Main Level | Kitchen | 10 ft ,7 in | 7 ft ,7 in | 10 ft ,7 in x 7 ft ,7 in |
| Main Level | Bedroom | 11 ft ,9 in | 7 ft | 11 ft ,9 in x 7 ft |
| Main Level | 4pc Bathroom | 5 ft ,9 in | 3 ft ,2 in | 5 ft ,9 in x 3 ft ,2 in |
| Main Level | Bedroom | 10 ft ,6 in | 9 ft ,9 in | 10 ft ,6 in x 9 ft ,9 in |
https://www.realtor.ca/real-estate/28965203/325-v-avenue-s-saskatoon-pleasant-hill
Contact Us
Contact us for more information

Grant Lamarsh
Broker
Box 2243
Warman, Saskatchewan S0K 4S0
(306) 221-4054
2percentrealtyplatinum.ca/

