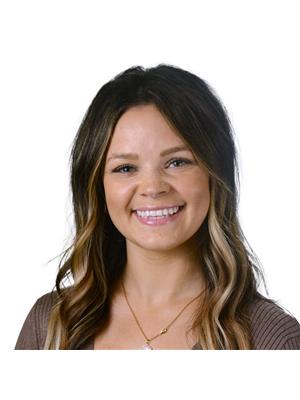Lorri Walters – Saskatoon REALTOR®
- Call or Text: (306) 221-3075
- Email: lorri@royallepage.ca
Description
Details
- Price:
- Type:
- Exterior:
- Garages:
- Bathrooms:
- Basement:
- Year Built:
- Style:
- Roof:
- Bedrooms:
- Frontage:
- Sq. Footage:
324 Ford Street Bethune, Saskatchewan S0G 0H0
$585,000
Welcome to the growing and desirable community of Bethune, where you'll find this lovely move-in ready bungalow, just a 2 min walk to the school. This expansive home features nearly 2200 sqft on the main floor, with a regulation suite in the basement with its own private entry, parking, and yard to help off-set mortgage payments. This beautiful home features exquisite character details throughout, such as curved windows, wainscotting, built-in entertainment unit, and more. You're welcomed into a spacious foyer, with the adjacent great room providing an abundance of natural light, while the den across the hall features french doors, a gas fireplace, and offers a cozy retreat. Down the hall, the primary room is contained to its own wing, with a 4pc ensuite with soaker tub, walk-in-closet, and direct access to the sunroom. The main hub of the home is open concept living room, kitchen, and dining area. Loads of white cabinetry and a huge centre island with updated appliances throughout make this a fully functional space. A bay window offers a lovely view to the impressively landscaped yard with perennials, gazebo, two-tiered composite deck, recently re-lined in ground pool, and pool house. Back inside, rounding out the main level we have the secondary bedroom, 4pc bath, and laundry/mudroom. Downstairs, an open layout with a fully functional kitchen and eat up island (just need appliances). There are 2 bedrooms, 3pc bath and a den, as well as an oversized storage area. The main entrance from exterior is covered, with parking right out front and a fenced in patio/yard space for a tenant if you so choose to use the home that way. Whether you are looking to escape the hustle of the city, or just a really awesome house with a pool, you’ll find it all here at 324 Ford Street. With a growing K-8 school, various clubs and teams, restaurant and bar, splash pad and upcoming licensed daycare facility, Bethune is an excellent village to plant roots in! (id:62517)
Property Details
| MLS® Number | SK006104 |
| Property Type | Single Family |
| Features | Treed, Irregular Lot Size, Double Width Or More Driveway |
| Pool Type | Pool |
| Structure | Deck, Patio(s) |
Building
| Bathroom Total | 3 |
| Bedrooms Total | 4 |
| Appliances | Washer, Refrigerator, Dishwasher, Dryer, Microwave, Oven - Built-in, Window Coverings, Garage Door Opener Remote(s), Storage Shed, Stove |
| Architectural Style | Bungalow |
| Basement Development | Finished |
| Basement Type | Full (finished) |
| Constructed Date | 1997 |
| Cooling Type | Central Air Conditioning |
| Fireplace Fuel | Gas |
| Fireplace Present | Yes |
| Fireplace Type | Conventional |
| Heating Fuel | Natural Gas |
| Heating Type | Forced Air |
| Stories Total | 1 |
| Size Interior | 2,196 Ft2 |
| Type | House |
Parking
| Attached Garage | |
| R V | |
| Gravel | |
| Heated Garage | |
| Parking Space(s) | 6 |
Land
| Acreage | No |
| Fence Type | Fence |
| Landscape Features | Lawn, Underground Sprinkler, Garden Area |
| Size Frontage | 120 Ft |
| Size Irregular | 18600.00 |
| Size Total | 18600 Sqft |
| Size Total Text | 18600 Sqft |
Rooms
| Level | Type | Length | Width | Dimensions |
|---|---|---|---|---|
| Basement | Kitchen/dining Room | 16' x 16'9 | ||
| Basement | Living Room | 19'3 x 12'8 | ||
| Basement | 3pc Bathroom | 9'1 x 8'6 | ||
| Basement | Bedroom | 14'9 x 11'11 | ||
| Basement | Bedroom | 12'4 x 11'11 | ||
| Basement | Den | 11'11 x 14'8 | ||
| Basement | Other | x x x | ||
| Basement | Storage | 22'6 x 18'6 | ||
| Main Level | Kitchen | 15'5 x 10'2 | ||
| Main Level | Dining Room | 14'11 x 5'11 | ||
| Main Level | Living Room | 15'7 x 13'4 | ||
| Main Level | Den | 15'2 x 9'11 | ||
| Main Level | Other | 13'5 x 14'2 | ||
| Main Level | Primary Bedroom | 15'9 x 13'1 | ||
| Main Level | 4pc Ensuite Bath | 12'6 x 9'7 | ||
| Main Level | Bedroom | 11'8 x 8'11 | ||
| Main Level | 4pc Bathroom | 8'4 x 4'11 | ||
| Main Level | Other | 6'3 x 8'8 | ||
| Main Level | Sunroom | 13'11 x 13'7 |
https://www.realtor.ca/real-estate/28320817/324-ford-street-bethune
Contact Us
Contact us for more information

Caitlyn Shamaya
Salesperson
www.intentionalrealestate.ca/
www.facebook.com/caitgallrealestate
www.instagram.com/caitgall
1362 Lorne Street
Regina, Saskatchewan S4R 2K1
(306) 779-3000
(306) 779-3001
www.realtyexecutivesdiversified.com/

Jessica Stevenson
Salesperson
1362 Lorne Street
Regina, Saskatchewan S4R 2K1
(306) 779-3000
(306) 779-3001
www.realtyexecutivesdiversified.com/


















































