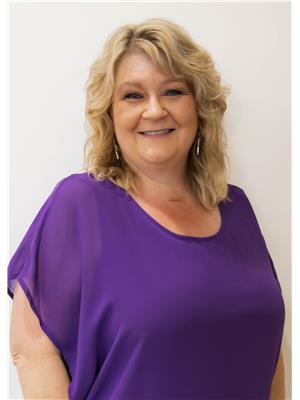Lorri Walters – Saskatoon REALTOR®
- Call or Text: (306) 221-3075
- Email: lorri@royallepage.ca
Description
Details
- Price:
- Type:
- Exterior:
- Garages:
- Bathrooms:
- Basement:
- Year Built:
- Style:
- Roof:
- Bedrooms:
- Frontage:
- Sq. Footage:
324 9th Street Humboldt, Saskatchewan S0K 2A0
$189,900
Welcome to 324 9th St. in the City of Humboldt! This beautifully renovated one-and-a-half-story home blends modern style with timeless charm. Step inside to a spacious mudroom with a laundry area, complete with a recently purchased washing machine. The kitchen stands out with crisp white cabinetry, stainless steel appliances, and a clean, sophisticated design. Throughout the home, updated laminate flooring, fresh paint, and newly installed ceiling fans create a bright and inviting atmosphere. The main floor offers a versatile, smaller bedroom—ideal for a home office or guest room (no closet)—a spacious living room perfect for relaxing or entertaining, and a stylish 4-piece bathroom. Upstairs, you’ll find two bedrooms plus a den, with the primary bedroom featuring a walk-in closet. The second-floor bathroom has been beautifully updated with dual sinks and modern finishes, creating a spa-like retreat. Outside, the fully fenced backyard is complete with a newer shed, green space, crushed rock, a fire pit area, and plenty of parking space behind the fence—perfect for vehicles or recreational toys. Located just one block from Humboldt’s main street, this home offers quick access to local shops, services, and amenities. With updates inside and out, this affordable home is move-in ready and waiting for its next owner. Don’t miss out! (id:62517)
Property Details
| MLS® Number | SK018917 |
| Property Type | Single Family |
| Features | Treed, Rectangular |
Building
| Bathroom Total | 2 |
| Bedrooms Total | 3 |
| Appliances | Washer, Refrigerator, Dishwasher, Dryer, Window Coverings, Hood Fan, Storage Shed, Stove |
| Basement Development | Unfinished |
| Basement Type | Partial (unfinished) |
| Constructed Date | 1918 |
| Heating Fuel | Natural Gas |
| Heating Type | Forced Air |
| Stories Total | 2 |
| Size Interior | 1,096 Ft2 |
| Type | House |
Parking
| None | |
| Parking Space(s) | 4 |
Land
| Acreage | No |
| Fence Type | Fence |
| Landscape Features | Lawn |
| Size Frontage | 50 Ft |
| Size Irregular | 50x131 |
| Size Total Text | 50x131 |
Rooms
| Level | Type | Length | Width | Dimensions |
|---|---|---|---|---|
| Second Level | Primary Bedroom | 9 ft ,4 in | 13 ft | 9 ft ,4 in x 13 ft |
| Second Level | 3pc Bathroom | 8 ft ,6 in | 9 ft | 8 ft ,6 in x 9 ft |
| Second Level | Den | 6 ft ,9 in | 9 ft ,6 in | 6 ft ,9 in x 9 ft ,6 in |
| Second Level | Bedroom | 9 ft ,6 in | 12 ft | 9 ft ,6 in x 12 ft |
| Main Level | Other | 9 ft ,3 in | 17 ft | 9 ft ,3 in x 17 ft |
| Main Level | Kitchen/dining Room | 11 ft ,4 in | 15 ft ,9 in | 11 ft ,4 in x 15 ft ,9 in |
| Main Level | Living Room | 11 ft ,10 in | 13 ft | 11 ft ,10 in x 13 ft |
| Main Level | Bedroom | 7 ft ,3 in | 11 ft ,8 in | 7 ft ,3 in x 11 ft ,8 in |
| Main Level | 4pc Bathroom | 5 ft ,2 in | 5 ft ,7 in | 5 ft ,2 in x 5 ft ,7 in |
https://www.realtor.ca/real-estate/28892284/324-9th-street-humboldt
Contact Us
Contact us for more information

Pauline Sunderland
Salesperson
#211 - 220 20th St W
Saskatoon, Saskatchewan S7M 0W9
(866) 773-5421









































