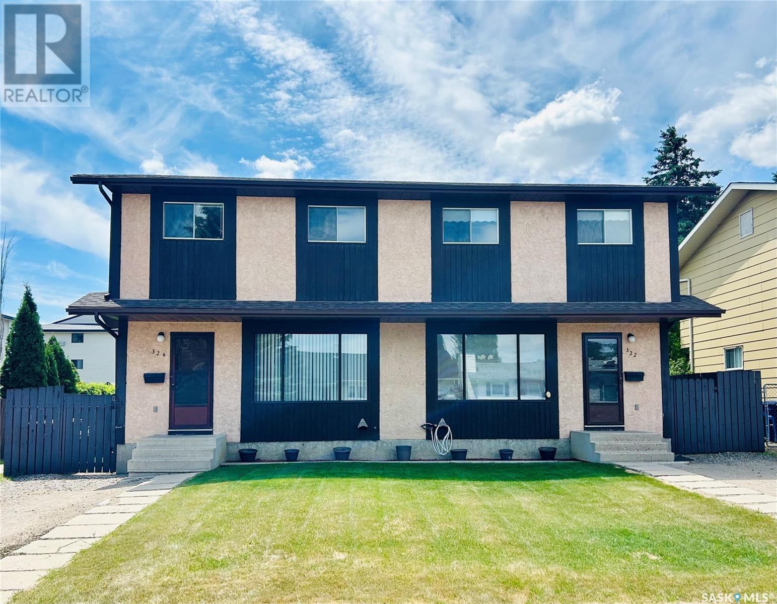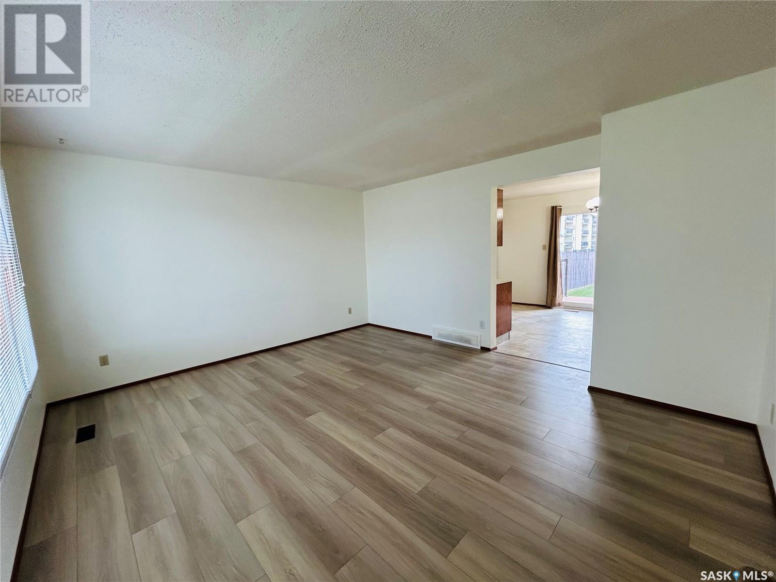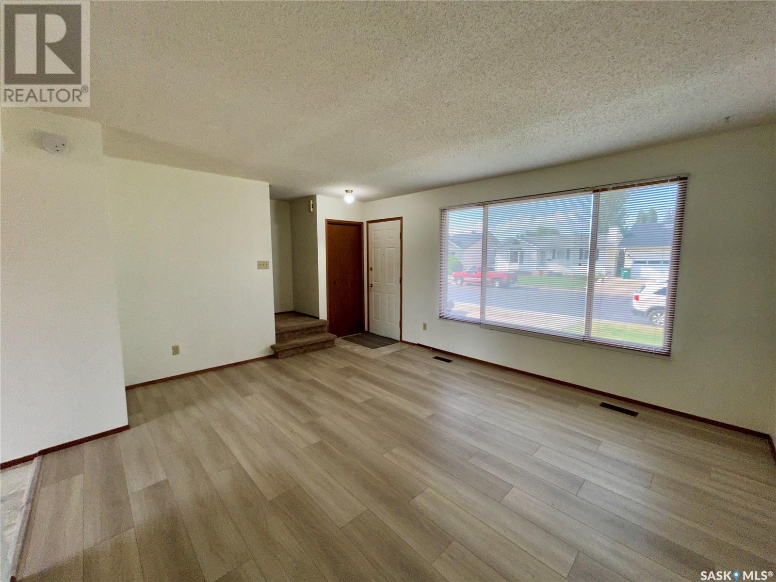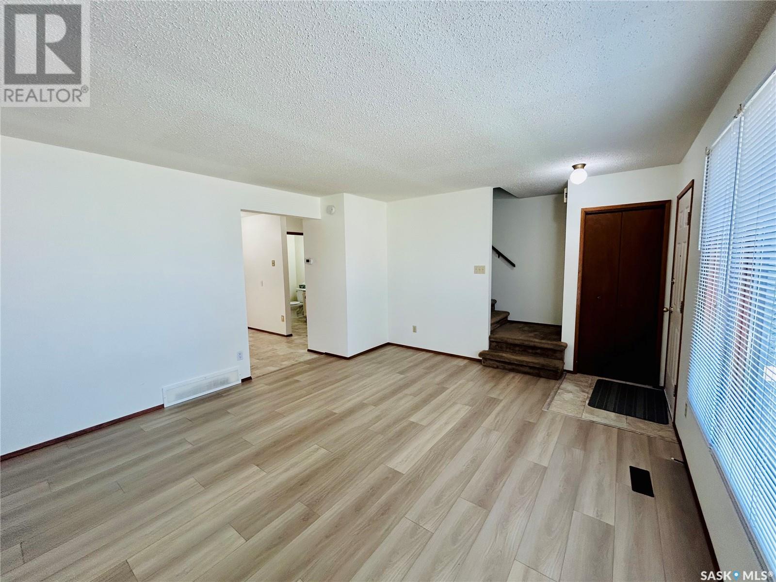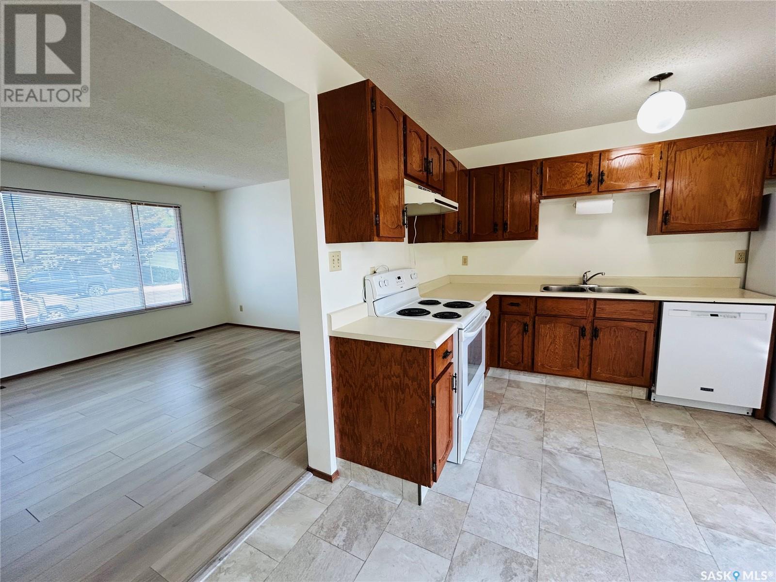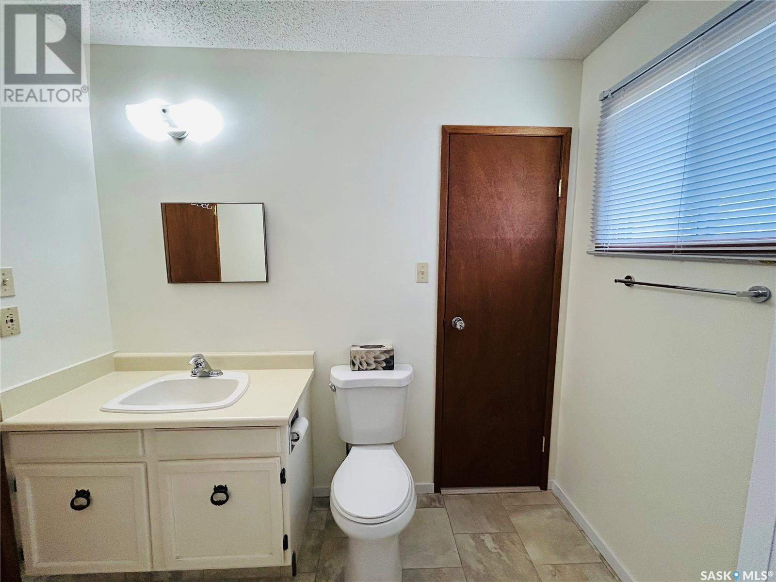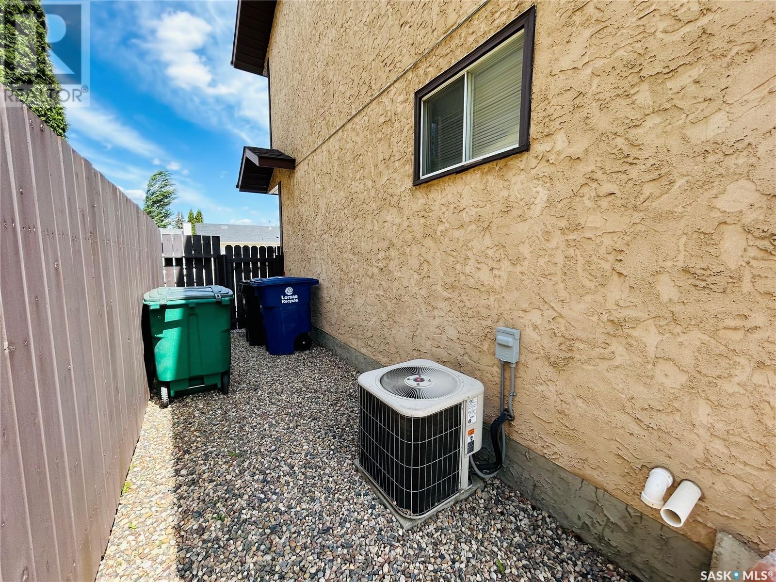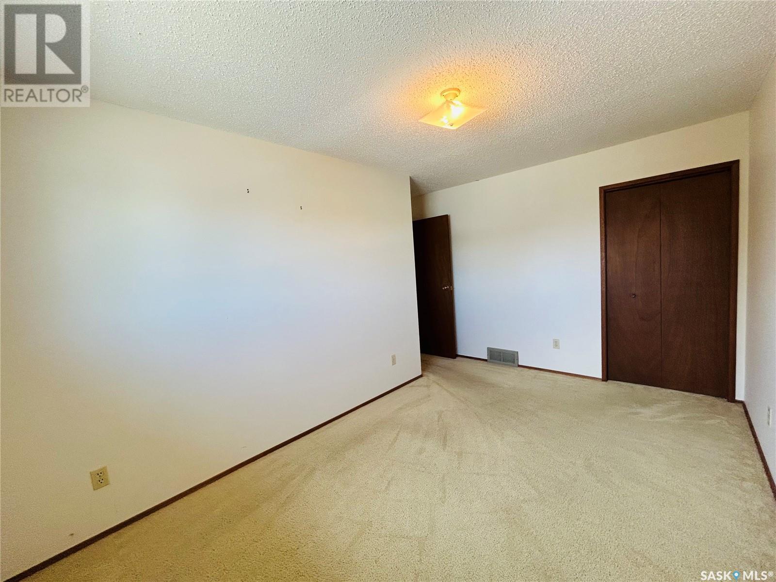Lorri Walters – Saskatoon REALTOR®
- Call or Text: (306) 221-3075
- Email: lorri@royallepage.ca
Description
Details
- Price:
- Type:
- Exterior:
- Garages:
- Bathrooms:
- Basement:
- Year Built:
- Style:
- Roof:
- Bedrooms:
- Frontage:
- Sq. Footage:
324-322 Cochin Crescent Saskatoon, Saskatchewan S7K 4T4
$529,900
Looking for the perfect mortgage helper or revenue property? This duplex in the sought after neighborhood of Lawson Heights offers an incredible opportunity for both investors and homeowners alike. Each side of the duplex features 3 bedrooms and 2 bathrooms, with unfinished basements offering potential for further development. Both units have upgraded furnaces and water heaters, ensuring comfort and efficiency. Unit 322 has been recently refreshed with some new flooring and paint, and includes the added bonus of central air-conditioning. Unit 324 has some newer flooring and boasts a remarkable rental history, previously home to the same tenant for over 26 years! You will enjoy the low maintenance decking and fully fenced yards this summer. Ideally located close to parks, schools, shopping, and amenities, this property delivers great value in a prime location. Whether you're looking to supplement your mortgage or invest in a proven income property, this duplex checks all the boxes. Presentation of offers: June 8th at 4:00 PM. Don't miss out — schedule your viewing today!... As per the Seller’s direction, all offers will be presented on 2025-06-08 at 4:00 PM (id:62517)
Open House
This property has open houses!
1:00 pm
Ends at:3:00 pm
Property Details
| MLS® Number | SK007775 |
| Property Type | Single Family |
| Neigbourhood | Lawson Heights |
| Structure | Deck |
Building
| Bathroom Total | 4 |
| Bedrooms Total | 6 |
| Appliances | Washer, Refrigerator, Dishwasher, Dryer, Window Coverings, Stove |
| Architectural Style | 2 Level |
| Basement Development | Unfinished |
| Basement Type | Full (unfinished) |
| Constructed Date | 1981 |
| Heating Fuel | Natural Gas |
| Heating Type | Forced Air |
| Stories Total | 2 |
| Size Interior | 2,240 Ft2 |
| Type | Duplex |
Parking
| Gravel | |
| Parking Space(s) | 4 |
Land
| Acreage | No |
| Fence Type | Fence |
| Landscape Features | Lawn |
| Size Frontage | 55 Ft |
| Size Irregular | 55x110 |
| Size Total Text | 55x110 |
Rooms
| Level | Type | Length | Width | Dimensions |
|---|---|---|---|---|
| Second Level | 4pc Bathroom | Measurements not available | ||
| Second Level | Bedroom | 14 ft ,3 in | 8 ft ,11 in | 14 ft ,3 in x 8 ft ,11 in |
| Second Level | Bedroom | 10 ft ,8 in | 9 ft ,11 in | 10 ft ,8 in x 9 ft ,11 in |
| Second Level | Primary Bedroom | 12 ft ,3 in | 11 ft ,7 in | 12 ft ,3 in x 11 ft ,7 in |
| Second Level | 4pc Bathroom | Measurements not available | ||
| Second Level | Bedroom | 14 ft ,4 in | 9 ft | 14 ft ,4 in x 9 ft |
| Second Level | Bedroom | 10 ft ,8 in | 10 ft | 10 ft ,8 in x 10 ft |
| Second Level | Primary Bedroom | 12 ft ,4 in | 11 ft ,8 in | 12 ft ,4 in x 11 ft ,8 in |
| Basement | Laundry Room | Measurements not available | ||
| Basement | Laundry Room | Measurements not available | ||
| Main Level | Living Room | 15 ft ,5 in | 13 ft ,7 in | 15 ft ,5 in x 13 ft ,7 in |
| Main Level | Kitchen | 13 ft ,4 in | 11 ft ,3 in | 13 ft ,4 in x 11 ft ,3 in |
| Main Level | 2pc Bathroom | Measurements not available | ||
| Main Level | Living Room | 15 ft ,7 in | 13 ft ,7 in | 15 ft ,7 in x 13 ft ,7 in |
| Main Level | Kitchen | 13 ft ,5 in | 10 ft ,4 in | 13 ft ,5 in x 10 ft ,4 in |
| Main Level | 2pc Bathroom | Measurements not available |
https://www.realtor.ca/real-estate/28413914/324-322-cochin-crescent-saskatoon-lawson-heights
Contact Us
Contact us for more information
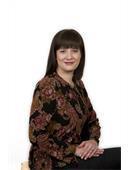
Heather Raccio
Salesperson
714 Duchess Street
Saskatoon, Saskatchewan S7K 0R3
(306) 653-2213
(888) 623-6153
boyesgrouprealty.com/
