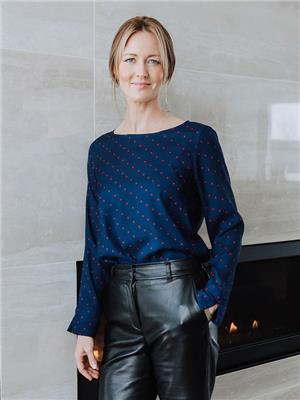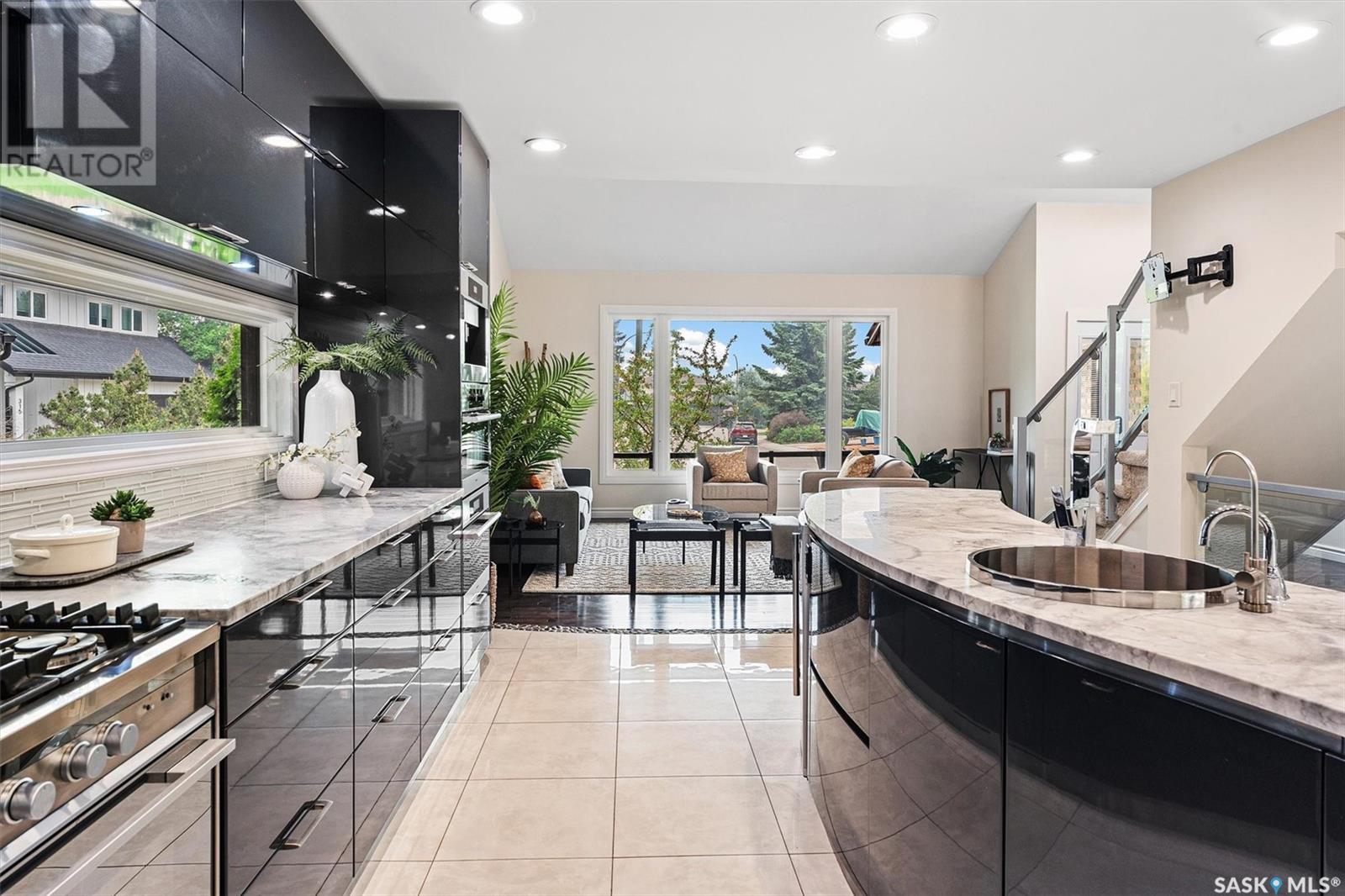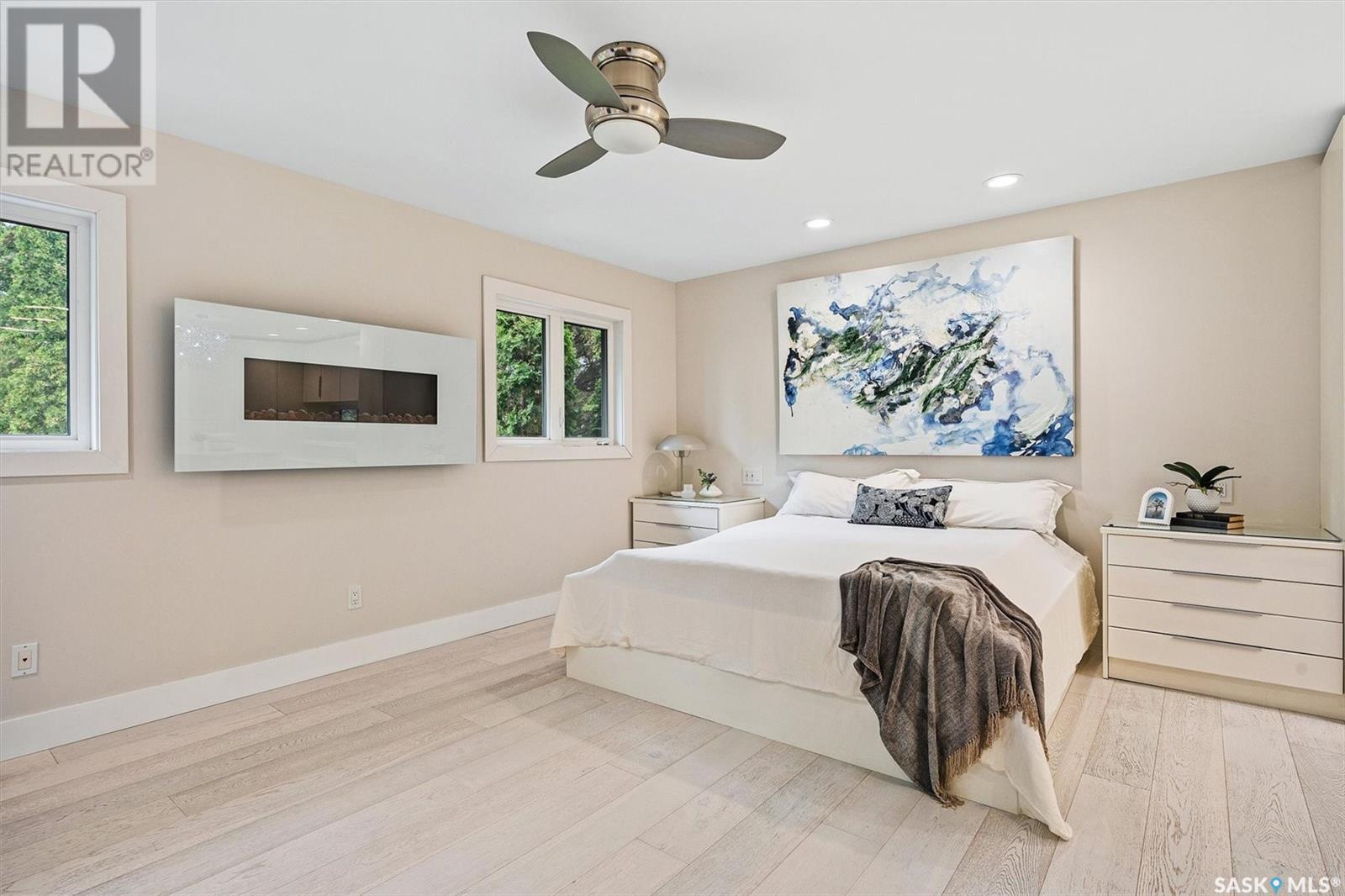Lorri Walters – Saskatoon REALTOR®
- Call or Text: (306) 221-3075
- Email: lorri@royallepage.ca
Description
Details
- Price:
- Type:
- Exterior:
- Garages:
- Bathrooms:
- Basement:
- Year Built:
- Style:
- Roof:
- Bedrooms:
- Frontage:
- Sq. Footage:
323 Lakeshore Court Saskatoon, Saskatchewan S7J 3T6
$1,099,900
Welcome to 323 Lakeshore Court, a rare offering in one of Saskatoon's most prestigious neighborhoods. Surrounded by mature trees, elegant homes and just steps from schools and parks, this stunning property blends timeless design with luxurious comfort, all tucked into the quiet heart of Lakeview. From the moment you step into the grand foyer, you're greeted by soaring vaulted ceilings with an east-facing skylight, and an abundance of natural light that spills into the open-concept living and entertaining spaces. At the center of it all is a true showpiece kitchen, designed to impress and built to perform. Heated tile floors, gleaming granite countertops, and a massive central island set the tone for a true culinary experience. The premium appliance package includes a Miele built-in convection/microwave oven, steam oven, coffee/espresso machine, Fisher Paykel gas range, and a commercial-style Jackson dishwasher, a dream workspace for chefs and entertainers alike. Just off the kitchen, a warm and inviting family room with a gas fireplace opens onto a private indoor pool, your personal year-round escape. Upstairs, the primary suite is a retreat unto itself: a cozy wall-mounted fireplace, elegant dressing area, private laundry, and mini bar set the stage for ultimate comfort. The spa-inspired ensuite features a luxurious five-piece design ideal for rest and rejuvenation. The home has seen thoughtful updates throughout, including brand new carpet, fresh paint, and some stylish new lighting. Outside, the backyard is a sanctuary of privacy and ease, with a no-maintenance composite deck, synthetic turf, and a secluded hot tub area wrapped in nature. Completing the property is a heated triple garage, outfitted with an EV charger, custom Hayley cabinets, a HandiWALL hanging system, and a utility sink. Bold in design and rich in detail, 323 Lakeshore Court is a rare opportunity to own a truly exceptional home. Contact your favorite Realtor® today for a private showing. (id:62517)
Property Details
| MLS® Number | SK007894 |
| Property Type | Single Family |
| Neigbourhood | Lakeview SA |
| Features | Cul-de-sac, Treed, Irregular Lot Size |
| Structure | Deck, Patio(s) |
Building
| Bathroom Total | 4 |
| Bedrooms Total | 4 |
| Appliances | Washer, Refrigerator, Dishwasher, Dryer, Microwave, Garburator, Oven - Built-in, Garage Door Opener Remote(s), Hood Fan, Storage Shed, Stove |
| Architectural Style | 2 Level |
| Basement Development | Finished |
| Basement Type | Full (finished) |
| Constructed Date | 1981 |
| Cooling Type | Central Air Conditioning |
| Fireplace Fuel | Electric,gas |
| Fireplace Present | Yes |
| Fireplace Type | Conventional,conventional |
| Heating Fuel | Natural Gas |
| Heating Type | Forced Air, Hot Water, In Floor Heating |
| Stories Total | 2 |
| Size Interior | 3,436 Ft2 |
| Type | House |
Parking
| Attached Garage | |
| Interlocked | |
| Heated Garage | |
| Parking Space(s) | 6 |
Land
| Acreage | No |
| Fence Type | Fence |
| Landscape Features | Lawn |
| Size Irregular | 8329.00 |
| Size Total | 8329 Sqft |
| Size Total Text | 8329 Sqft |
Rooms
| Level | Type | Length | Width | Dimensions |
|---|---|---|---|---|
| Second Level | 5pc Ensuite Bath | Measurements not available | ||
| Second Level | Bedroom | 8 ft ,2 in | 15 ft ,5 in | 8 ft ,2 in x 15 ft ,5 in |
| Second Level | 5pc Bathroom | Measurements not available | ||
| Second Level | Bedroom | 13 ft ,5 in | 13 ft ,4 in | 13 ft ,5 in x 13 ft ,4 in |
| Second Level | Primary Bedroom | 21 ft | 16 ft ,11 in | 21 ft x 16 ft ,11 in |
| Basement | Other | 12 ft ,7 in | 26 ft ,10 in | 12 ft ,7 in x 26 ft ,10 in |
| Basement | Bedroom | 18 ft | 10 ft ,5 in | 18 ft x 10 ft ,5 in |
| Basement | 3pc Bathroom | Measurements not available | ||
| Main Level | Kitchen | 23 ft ,9 in | 13 ft ,3 in | 23 ft ,9 in x 13 ft ,3 in |
| Main Level | Dining Room | 15 ft ,3 in | 12 ft ,9 in | 15 ft ,3 in x 12 ft ,9 in |
| Main Level | Family Room | 19 ft ,9 in | 15 ft ,5 in | 19 ft ,9 in x 15 ft ,5 in |
| Main Level | Other | 20 ft ,11 in | 34 ft ,11 in | 20 ft ,11 in x 34 ft ,11 in |
| Main Level | 2pc Bathroom | Measurements not available | ||
| Main Level | Laundry Room | 5 ft ,11 in | 8 ft ,6 in | 5 ft ,11 in x 8 ft ,6 in |
| Main Level | Living Room | 16 ft ,11 in | 15 ft ,7 in | 16 ft ,11 in x 15 ft ,7 in |
https://www.realtor.ca/real-estate/28399033/323-lakeshore-court-saskatoon-lakeview-sa
Contact Us
Contact us for more information

Ellen Nasser
Salesperson
209 19 Street West
Saskatoon, Saskatchewan S7M 5N3
(639) 295-4485
saskatoon.theagencyre.com/

Lee Kolenick
Salesperson
boyesgrouprealty.com/
209 19 Street West
Saskatoon, Saskatchewan S7M 5N3
(639) 295-4485
saskatoon.theagencyre.com/















































