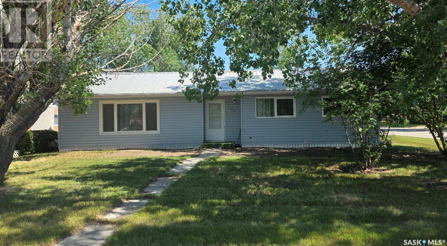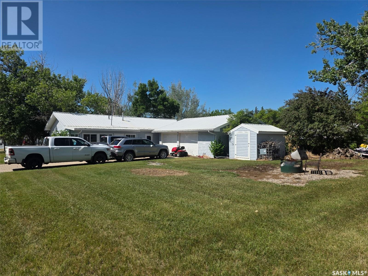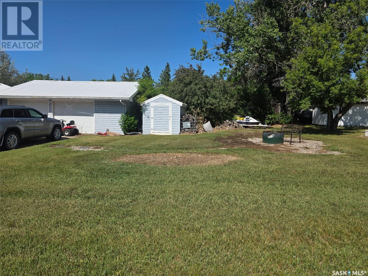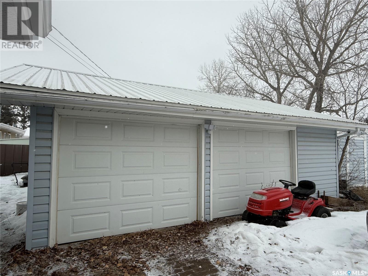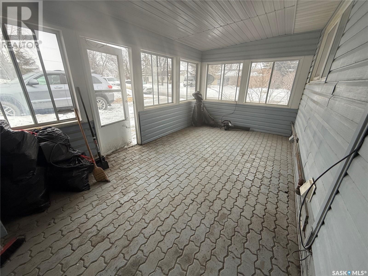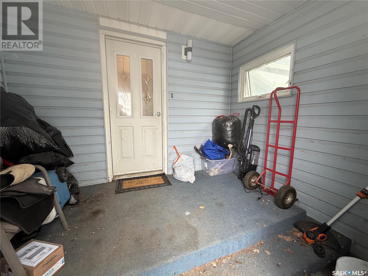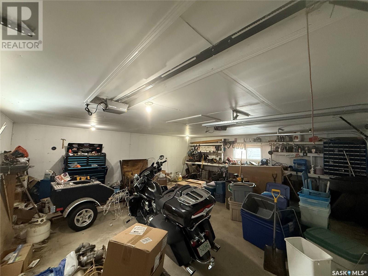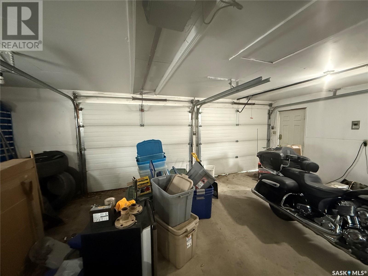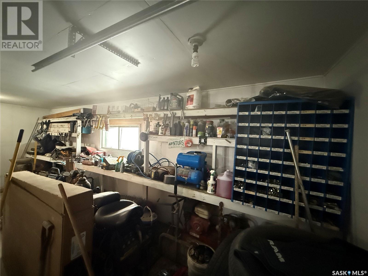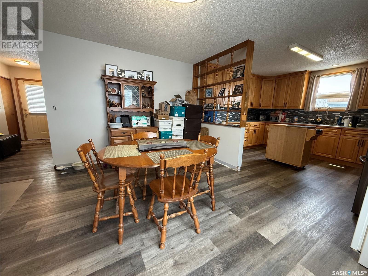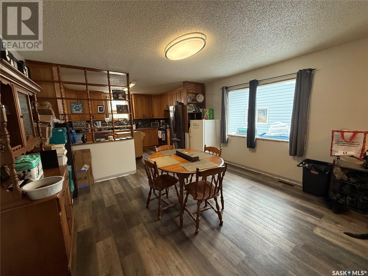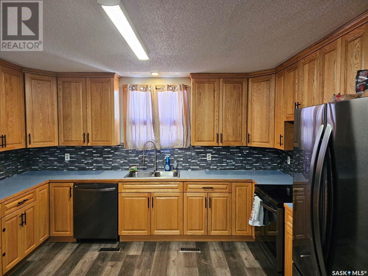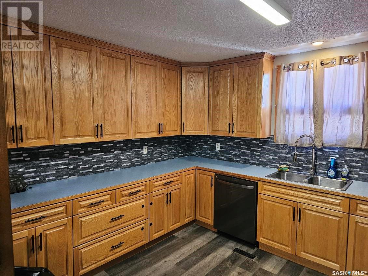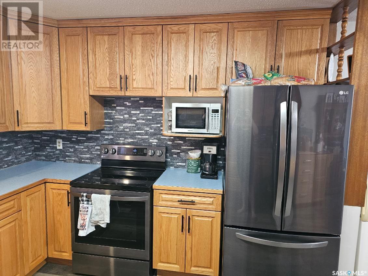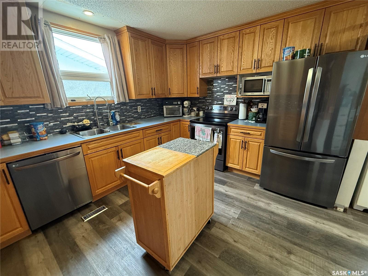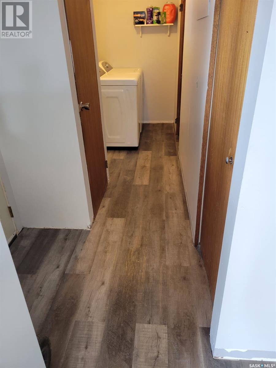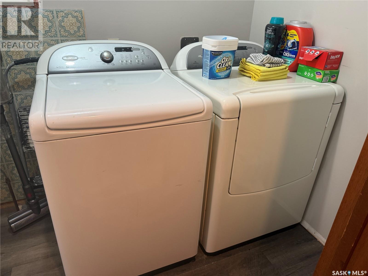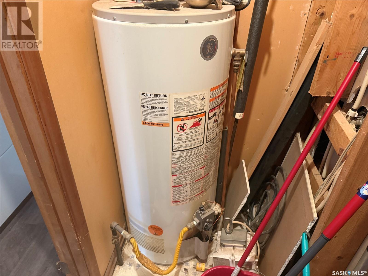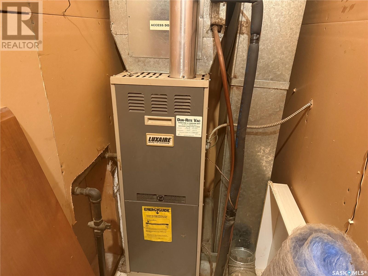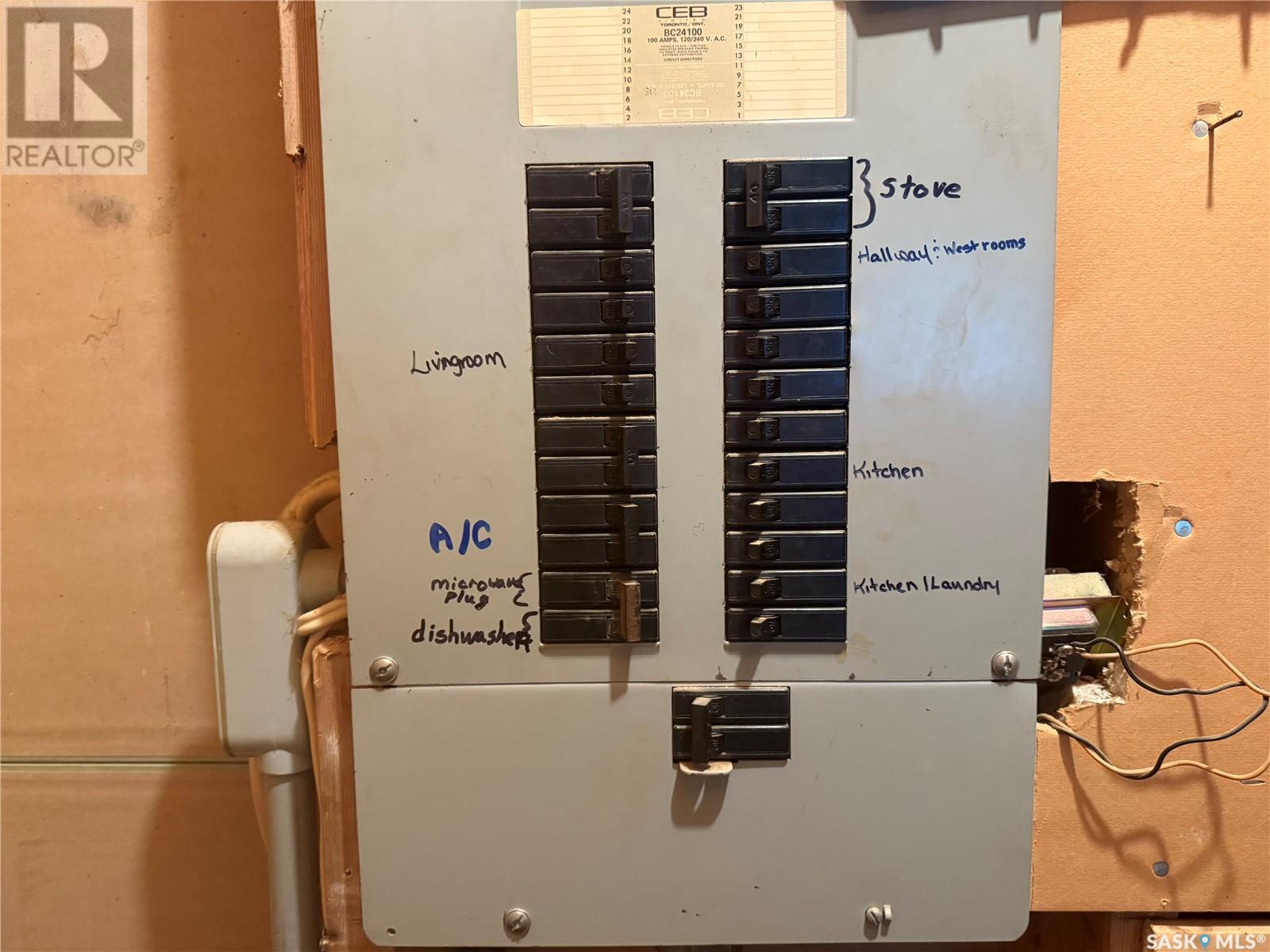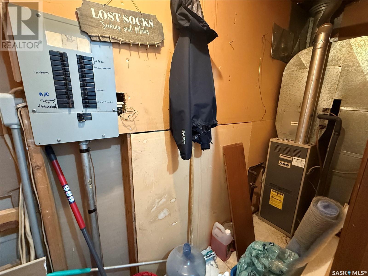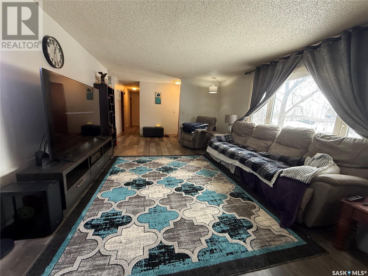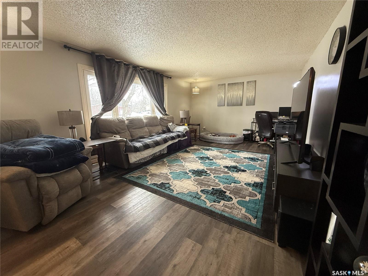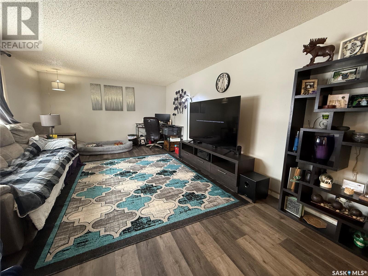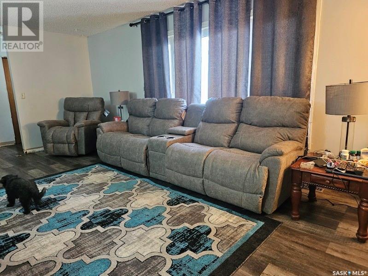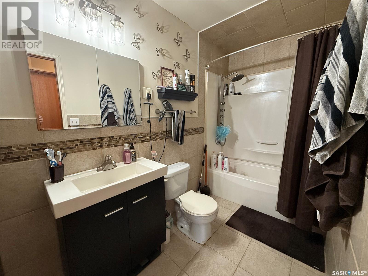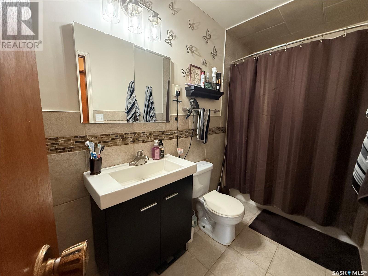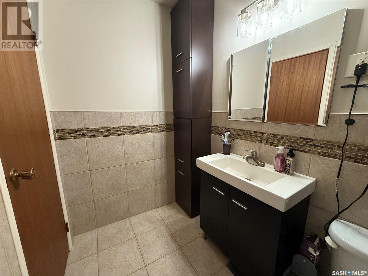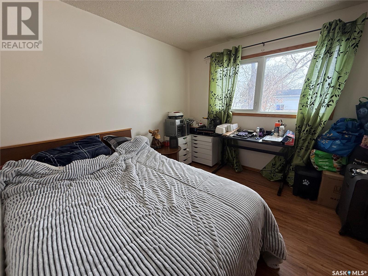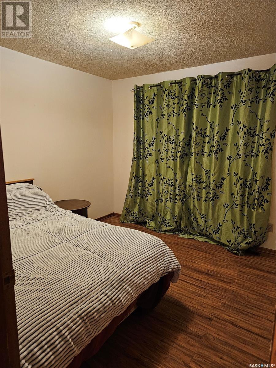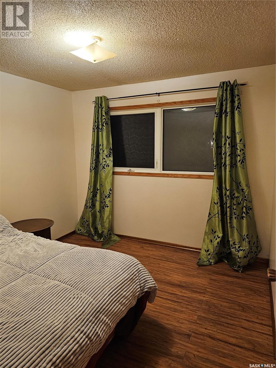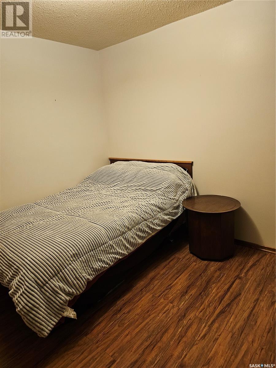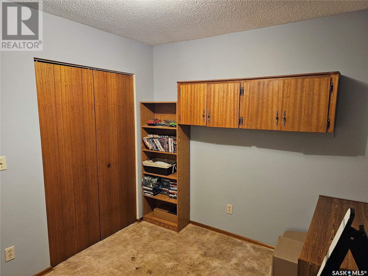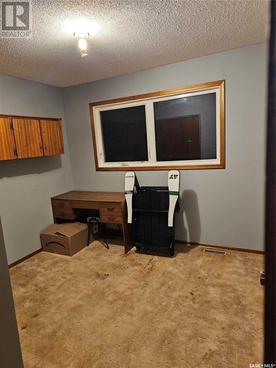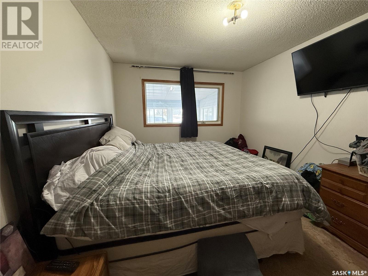Lorri Walters – Saskatoon REALTOR®
- Call or Text: (306) 221-3075
- Email: lorri@royallepage.ca
Description
Details
- Price:
- Type:
- Exterior:
- Garages:
- Bathrooms:
- Basement:
- Year Built:
- Style:
- Roof:
- Bedrooms:
- Frontage:
- Sq. Footage:
323 Heward Street Stoughton, Saskatchewan S0G 4T0
$175,000
Fantastic opportunity to own your own home, this beautiful home features 3 spacious bedrooms and a stylish, updated bathroom with sleek tile finishes. The modern kitchen will impress with its stunning design and functionality, with beautiful cabinets, backsplash and loads of counterspace. Fridge and stove were replaced in December 2024. The dining room is connected to the kitchen and perfect for entertaining. Newer flooring adds warmth and appeal. The spacious living room is a standout with its big windows, filling the room with sunlight and a cheery ambiance. There is also a fully enclosed sunroom to enjoy the summer months. The 2-car garage provides ample storage and convenience, the paved driveway provides off street parking. This is a great home, call today for more information or to book a showing! (id:62517)
Property Details
| MLS® Number | SK998614 |
| Property Type | Single Family |
| Features | Treed, Rectangular, Paved Driveway |
Building
| Bathroom Total | 1 |
| Bedrooms Total | 3 |
| Appliances | Washer, Refrigerator, Dishwasher, Dryer, Window Coverings, Storage Shed, Stove |
| Architectural Style | Bungalow |
| Basement Development | Not Applicable |
| Basement Type | Crawl Space (not Applicable) |
| Constructed Date | 1977 |
| Cooling Type | Central Air Conditioning |
| Heating Fuel | Natural Gas |
| Heating Type | Forced Air |
| Stories Total | 1 |
| Size Interior | 1,388 Ft2 |
| Type | House |
Parking
| Detached Garage | |
| Parking Space(s) | 4 |
Land
| Acreage | No |
| Landscape Features | Lawn |
| Size Frontage | 60 Ft |
| Size Irregular | 7800.00 |
| Size Total | 7800 Sqft |
| Size Total Text | 7800 Sqft |
Rooms
| Level | Type | Length | Width | Dimensions |
|---|---|---|---|---|
| Main Level | Dining Room | 13'07 x 13'04 | ||
| Main Level | Kitchen | 10'04 x 13'04 | ||
| Main Level | Laundry Room | xx x xx | ||
| Main Level | Other | xx x xx | ||
| Main Level | Living Room | 26'01 x 13'06 | ||
| Main Level | 4pc Bathroom | xx x xx | ||
| Main Level | Bedroom | 10'00 x 10'01 | ||
| Main Level | Bedroom | 9'11 x 13'05 | ||
| Main Level | Bedroom | 9'11 x 10'01 |
https://www.realtor.ca/real-estate/28011305/323-heward-street-stoughton
Contact Us
Contact us for more information
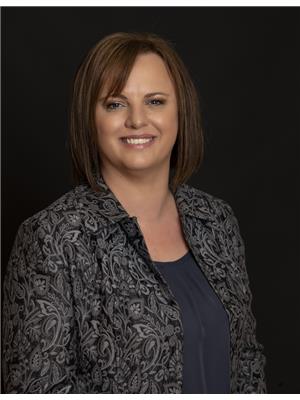
Caroline Erasmus
Salesperson
216 Railway Avenue
Weyburn, Saskatchewan S4H 0A2
(306) 842-1516

