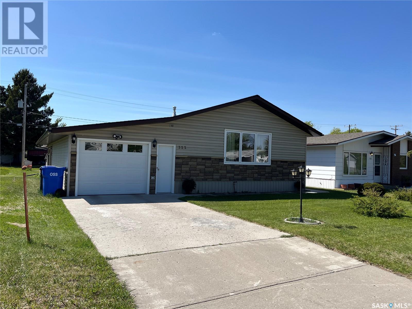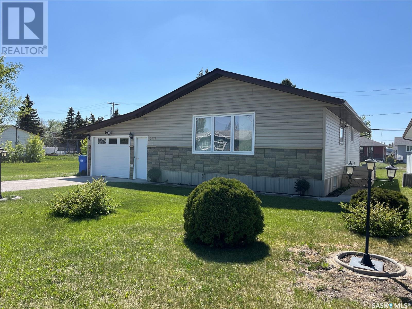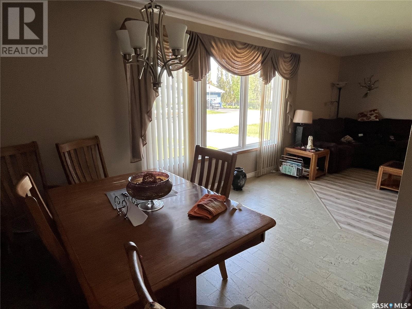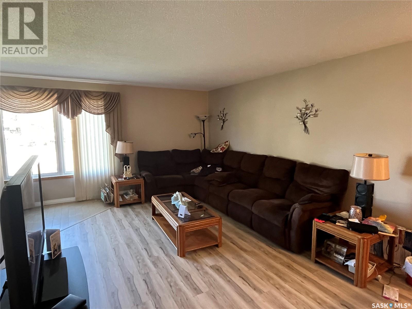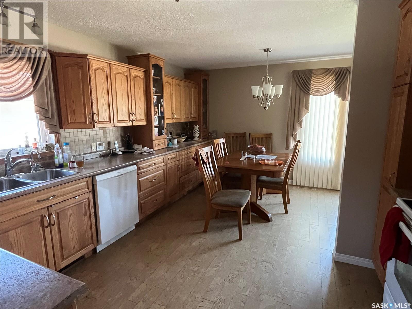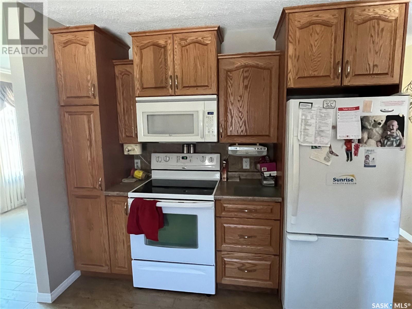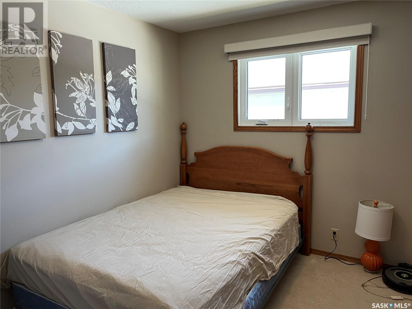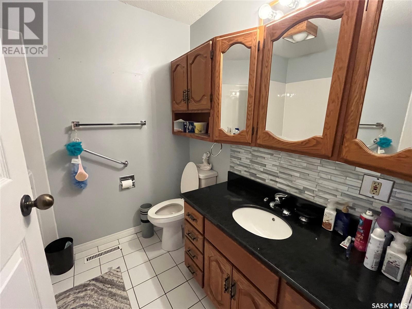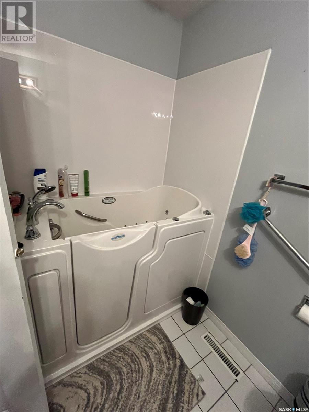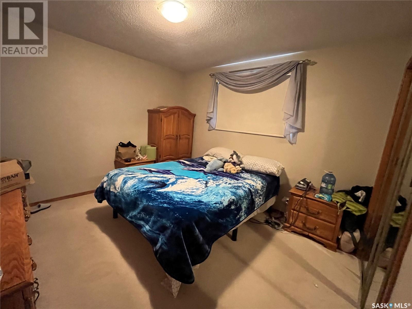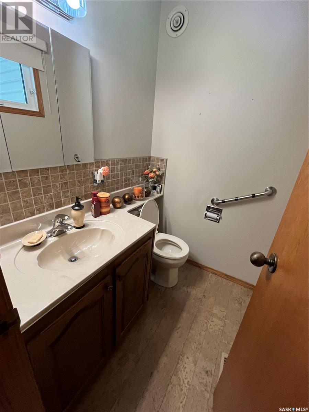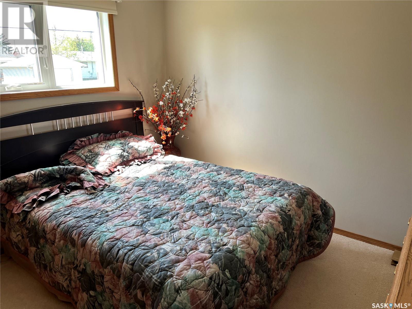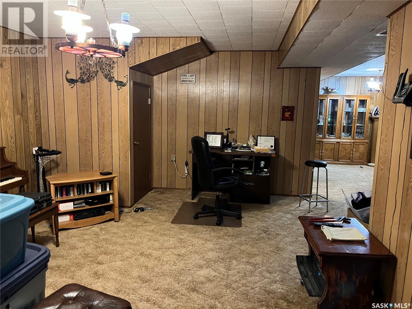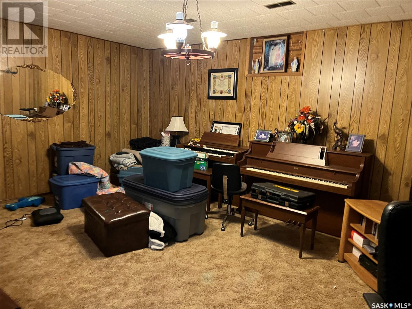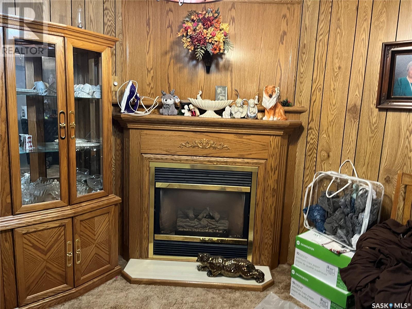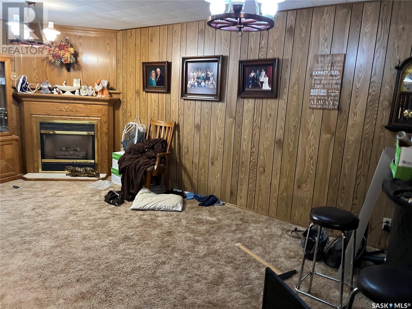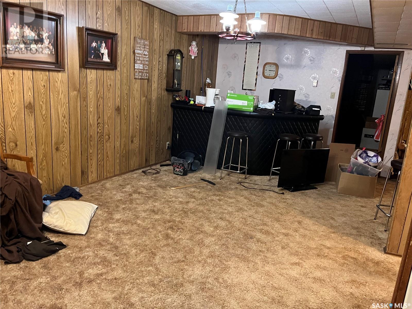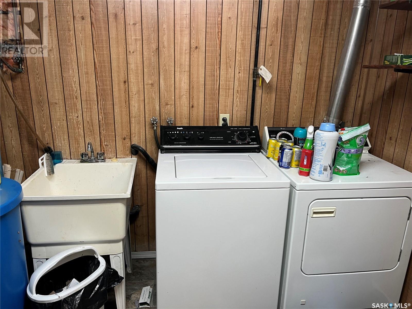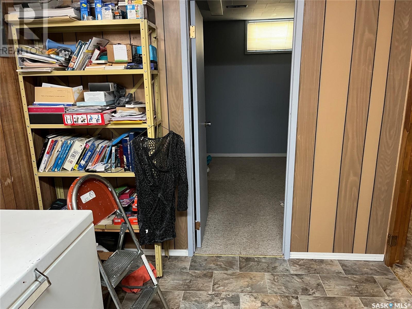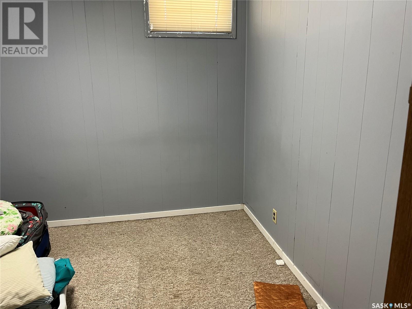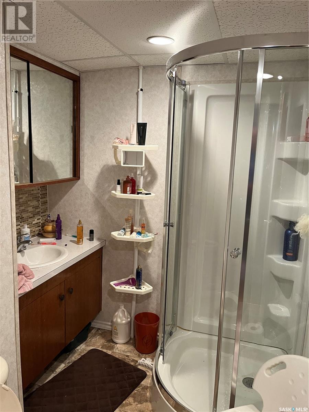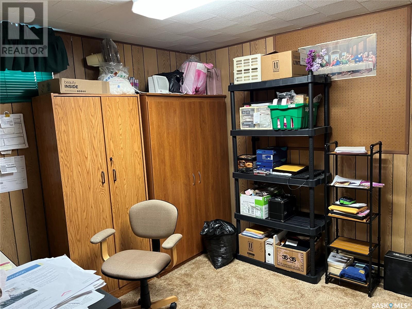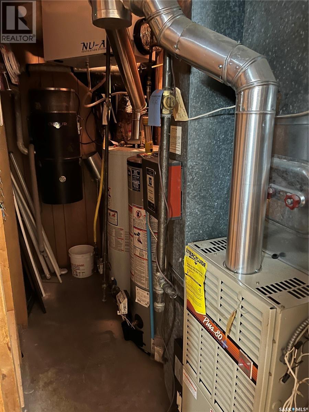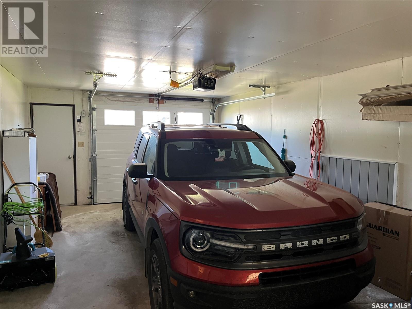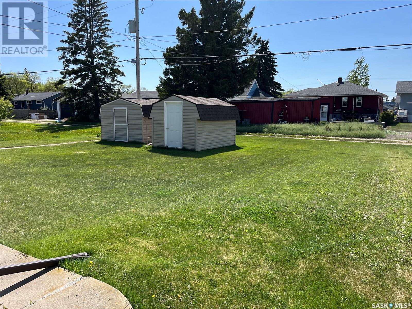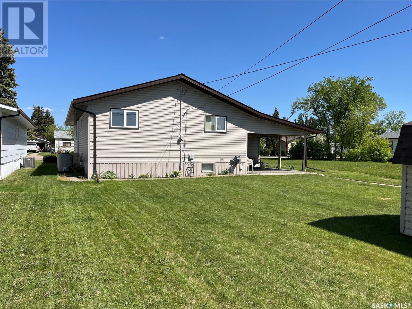Lorri Walters – Saskatoon REALTOR®
- Call or Text: (306) 221-3075
- Email: lorri@royallepage.ca
Description
Details
- Price:
- Type:
- Exterior:
- Garages:
- Bathrooms:
- Basement:
- Year Built:
- Style:
- Roof:
- Bedrooms:
- Frontage:
- Sq. Footage:
322 Forget Street Foam Lake, Saskatchewan S0A 1A0
$239,900
322 Forget St is a nice 5 bedroom bungalow with a full finished basement. The one car garage leads either to the porch or a back covered patio area. The main floor has a living room leading to a dining area and kitchen with updated flooring. The main floor also has 3 bedrooms a full bath featuring a walk in tub (accessible) and an ensuite off the master. The basement has two large connected family room areas 2 bedrooms, utility room/laundry, and 3-piece bath. This is a nice house with nice curb appeal with vinyl and imitation rock. This is a must see place. (id:62517)
Property Details
| MLS® Number | SK008063 |
| Property Type | Single Family |
| Features | Treed, Lane, Rectangular, Paved Driveway |
Building
| Bathroom Total | 3 |
| Bedrooms Total | 5 |
| Appliances | Washer, Refrigerator, Dryer, Window Coverings, Storage Shed, Stove |
| Architectural Style | Bungalow |
| Basement Development | Finished |
| Basement Type | Full (finished) |
| Constructed Date | 1972 |
| Cooling Type | Central Air Conditioning |
| Heating Fuel | Natural Gas |
| Heating Type | Forced Air |
| Stories Total | 1 |
| Size Interior | 1,144 Ft2 |
| Type | House |
Parking
| Attached Garage | |
| Parking Pad | |
| Parking Space(s) | 3 |
Land
| Acreage | No |
| Landscape Features | Lawn |
| Size Frontage | 50 Ft |
| Size Irregular | 6000.00 |
| Size Total | 6000 Sqft |
| Size Total Text | 6000 Sqft |
Rooms
| Level | Type | Length | Width | Dimensions |
|---|---|---|---|---|
| Basement | Family Room | 11 ft | 22 ft ,5 in | 11 ft x 22 ft ,5 in |
| Basement | Family Room | 13 ft | 20 ft | 13 ft x 20 ft |
| Basement | Bedroom | 9 ft | 10 ft ,10 in | 9 ft x 10 ft ,10 in |
| Basement | Bedroom | 10 ft ,5 in | 11 ft ,2 in | 10 ft ,5 in x 11 ft ,2 in |
| Basement | Laundry Room | 8 ft ,10 in | 12 ft ,11 in | 8 ft ,10 in x 12 ft ,11 in |
| Basement | 3pc Bathroom | 4 ft ,9 in | 9 ft | 4 ft ,9 in x 9 ft |
| Basement | Other | Measurements not available | ||
| Main Level | Kitchen | 9 ft ,8 in | 12 ft ,5 in | 9 ft ,8 in x 12 ft ,5 in |
| Main Level | Dining Room | 7 ft ,6 in | 12 ft ,5 in | 7 ft ,6 in x 12 ft ,5 in |
| Main Level | Living Room | 12 ft ,6 in | 17 ft ,3 in | 12 ft ,6 in x 17 ft ,3 in |
| Main Level | Bedroom | 9 ft | 10 ft ,2 in | 9 ft x 10 ft ,2 in |
| Main Level | Bedroom | 8 ft ,10 in | 10 ft ,6 in | 8 ft ,10 in x 10 ft ,6 in |
| Main Level | Primary Bedroom | 11 ft ,6 in | 10 ft ,11 in | 11 ft ,6 in x 10 ft ,11 in |
| Main Level | 2pc Ensuite Bath | 4 ft ,5 in | 5 ft ,6 in | 4 ft ,5 in x 5 ft ,6 in |
| Main Level | 3pc Bathroom | 6 ft ,8 in | 7 ft ,8 in | 6 ft ,8 in x 7 ft ,8 in |
https://www.realtor.ca/real-estate/28406309/322-forget-street-foam-lake
Contact Us
Contact us for more information

Scott Comfort
Salesperson
scottcomfort.com/
32 Smith Street West
Yorkton, Saskatchewan S3N 3X5
(306) 783-6666
(306) 782-4446
