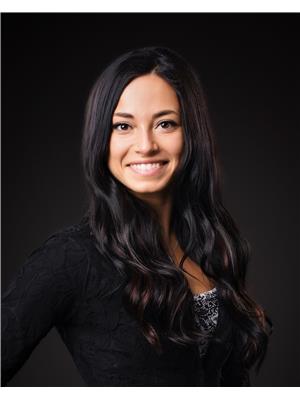Lorri Walters – Saskatoon REALTOR®
- Call or Text: (306) 221-3075
- Email: lorri@royallepage.ca
Description
Details
- Price:
- Type:
- Exterior:
- Garages:
- Bathrooms:
- Basement:
- Year Built:
- Style:
- Roof:
- Bedrooms:
- Frontage:
- Sq. Footage:
322 33rd Street Battleford, Saskatchewan S0M 0E0
$315,000
Welcome to this beautiful 1,104 sq. ft. remodeled bungalow! The original 864 sq. ft. home with basement was thoughtfully expanded in 2013 with a bright addition and an attached garage with direct entry, giving you extra space where it counts. The open-concept main floor features a modern kitchen with stainless steel appliances and flows seamlessly into a spacious dining room addition, complete with patio doors that open to the private backyard. With 3 bedrooms on the main floor plus an additional bedroom and a den in the basement, there’s plenty of room for a growing family. The private yard is a true highlight, surrounded by mature trees and featuring a deck with hot tub, garden boxes for summer projects, and a storage shed for all your extras. A home like this is ready to welcome your family—turn the key and start making memories! Call today for your own tour! (id:62517)
Property Details
| MLS® Number | SK018946 |
| Property Type | Single Family |
| Features | Treed, Rectangular |
| Structure | Deck |
Building
| Bathroom Total | 2 |
| Bedrooms Total | 4 |
| Appliances | Washer, Refrigerator, Dishwasher, Dryer, Microwave, Window Coverings, Garage Door Opener Remote(s), Storage Shed, Stove |
| Architectural Style | Bungalow |
| Basement Development | Finished |
| Basement Type | Partial (finished) |
| Constructed Date | 1972 |
| Cooling Type | Central Air Conditioning |
| Heating Fuel | Natural Gas |
| Heating Type | Forced Air |
| Stories Total | 1 |
| Size Interior | 1,104 Ft2 |
| Type | House |
Parking
| Attached Garage | |
| Gravel | |
| Parking Space(s) | 4 |
Land
| Acreage | No |
| Fence Type | Fence |
| Landscape Features | Lawn |
| Size Frontage | 66 Ft |
| Size Irregular | 6534.00 |
| Size Total | 6534 Sqft |
| Size Total Text | 6534 Sqft |
Rooms
| Level | Type | Length | Width | Dimensions |
|---|---|---|---|---|
| Basement | Living Room | 10 ft ,7 in | 22 ft ,6 in | 10 ft ,7 in x 22 ft ,6 in |
| Basement | 3pc Bathroom | x x x | ||
| Basement | Den | 8 ft ,3 in | 10 ft ,9 in | 8 ft ,3 in x 10 ft ,9 in |
| Basement | Bedroom | 8 ft ,7 in | 8 ft ,10 in | 8 ft ,7 in x 8 ft ,10 in |
| Basement | Laundry Room | 15 ft ,4 in | 10 ft ,10 in | 15 ft ,4 in x 10 ft ,10 in |
| Main Level | Living Room | 1310 ft | 14 ft | 1310 ft x 14 ft |
| Main Level | Kitchen | 11 ft ,6 in | 13 ft ,11 in | 11 ft ,6 in x 13 ft ,11 in |
| Main Level | Dining Room | 16 ft ,6 in | 9 ft ,5 in | 16 ft ,6 in x 9 ft ,5 in |
| Main Level | Mud Room | 3 ft ,11 in | 9 ft ,5 in | 3 ft ,11 in x 9 ft ,5 in |
| Main Level | Bedroom | 9 ft ,5 in | 8 ft ,2 in | 9 ft ,5 in x 8 ft ,2 in |
| Main Level | 4pc Bathroom | x x x | ||
| Main Level | Bedroom | 9 ft ,10 in | 8 ft ,10 in | 9 ft ,10 in x 8 ft ,10 in |
| Main Level | Bedroom | 10 ft ,8 in | 11 ft | 10 ft ,8 in x 11 ft |
https://www.realtor.ca/real-estate/28894977/322-33rd-street-battleford
Contact Us
Contact us for more information

Janaya Pollard
Salesperson
1541 100th Street
North Battleford, Saskatchewan S9A 0W3
(306) 445-5555
(306) 445-5066
dreamrealtysk.com/































