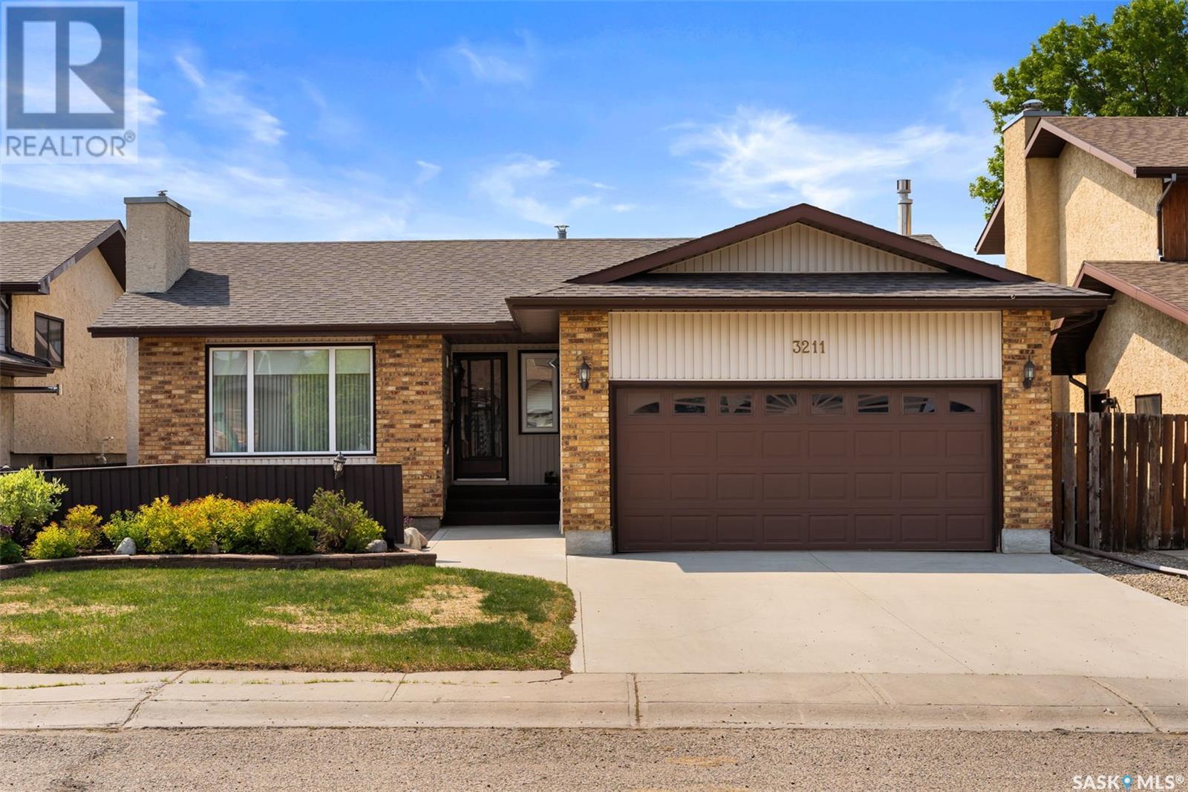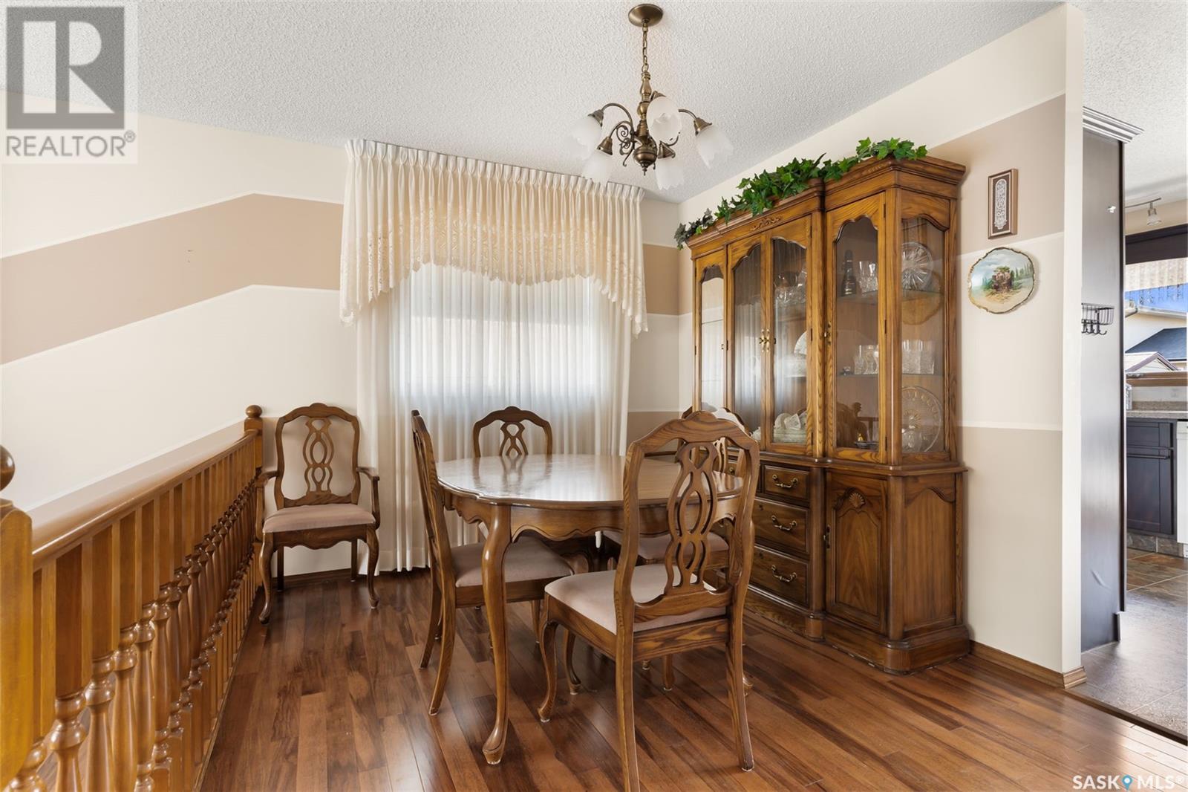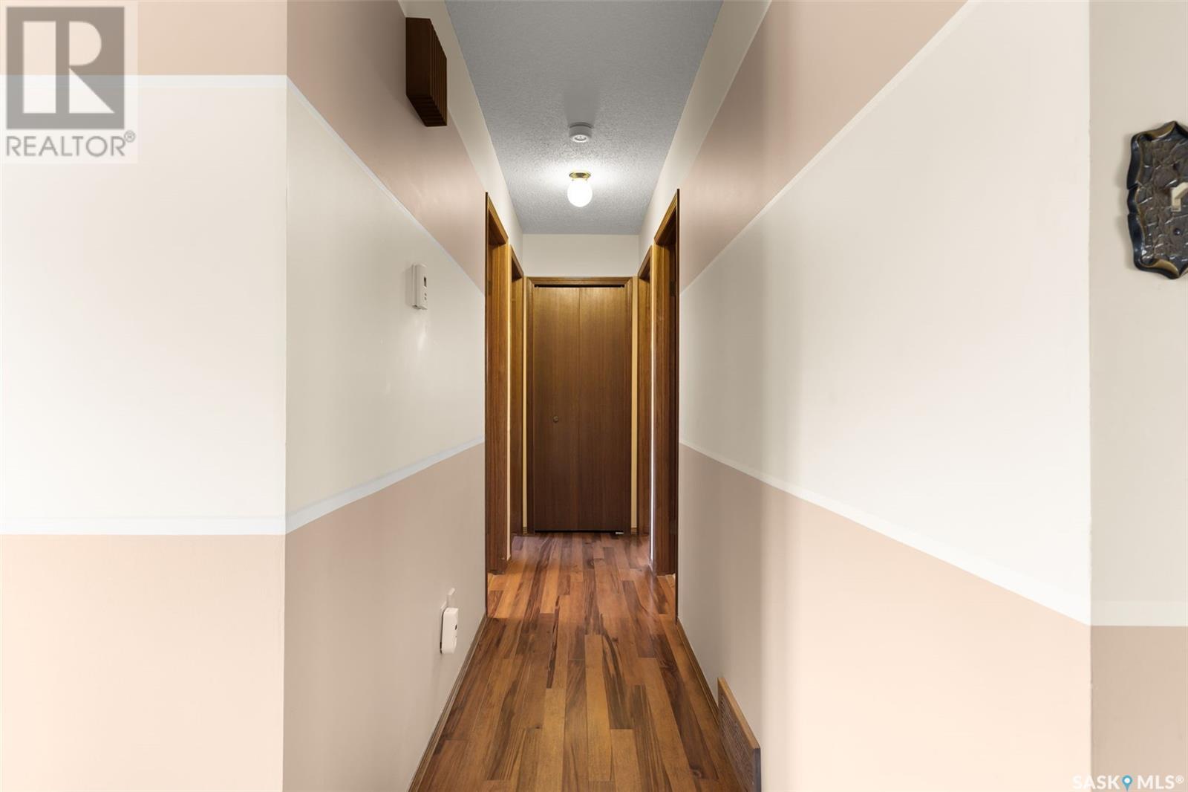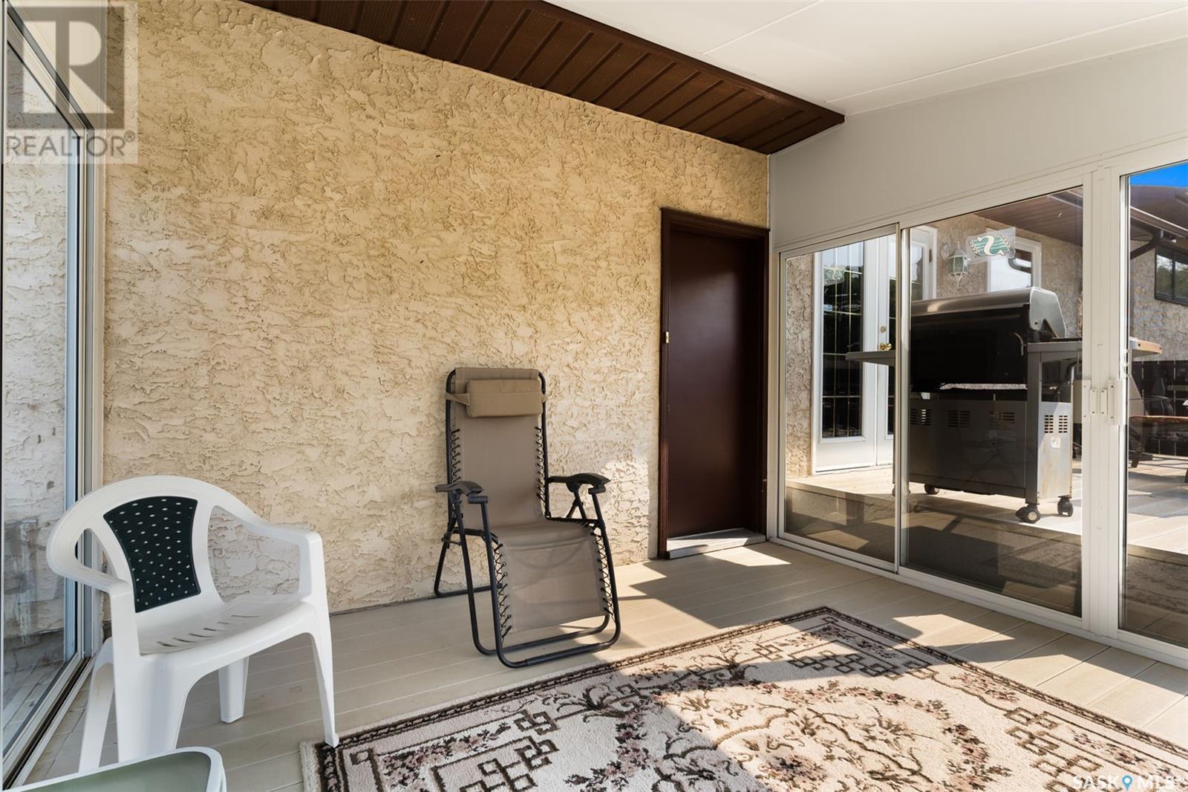Lorri Walters – Saskatoon REALTOR®
- Call or Text: (306) 221-3075
- Email: lorri@royallepage.ca
Description
Details
- Price:
- Type:
- Exterior:
- Garages:
- Bathrooms:
- Basement:
- Year Built:
- Style:
- Roof:
- Bedrooms:
- Frontage:
- Sq. Footage:
3211 Carnegie Street Regina, Saskatchewan S4R 8J4
$399,900
Welcome to 3211 Carnegie Street in the desirable Argyle Park neighborhood — a meticulously maintained bungalow offering over 1,200 sq ft of living space on the main floor. This home features 3 spacious bedrooms, including a primary suite with a 3-piece ensuite complete with a walk-in shower. The sunken living room, dining area, and hallway all feature warm hardwood floors (installed in 2009), creating a cohesive and inviting layout. The kitchen was beautifully updated in 2012 with modern cabinets and granite countertops, blending both function and style. A bright solarium (added in 2004) at the rear of the home provides a perfect space for relaxing or entertaining year-round with screens to keep th bugs out! The exterior showcases vinyl siding with brick accents, along with shingles replaced in 2019, giving the property strong curb appeal and long-term durability. The double attached garage is fully insulated, making it ideal for cold Saskatchewan winters. Additional value-added features include central air conditioning, a high-efficiency furnace, and a replaced concrete driveway and walkway (2007). The basement is fully developed and includes a bar area — perfect for hosting or casual living. This home is a true example of pride of ownership and is move-in ready for its next chapter.... As per the Seller’s direction, all offers will be presented on 2025-06-09 at 12:00 PM (id:62517)
Property Details
| MLS® Number | SK008158 |
| Property Type | Single Family |
| Neigbourhood | Argyle Park |
| Features | Double Width Or More Driveway |
| Structure | Deck, Patio(s) |
Building
| Bathroom Total | 3 |
| Bedrooms Total | 3 |
| Appliances | Washer, Refrigerator, Dishwasher, Dryer, Microwave, Freezer, Window Coverings, Garage Door Opener Remote(s), Storage Shed, Stove |
| Architectural Style | Bungalow |
| Basement Development | Finished |
| Basement Type | Full (finished) |
| Constructed Date | 1983 |
| Cooling Type | Central Air Conditioning |
| Fireplace Fuel | Gas |
| Fireplace Present | Yes |
| Fireplace Type | Conventional |
| Heating Fuel | Electric, Natural Gas |
| Heating Type | Baseboard Heaters, Forced Air |
| Stories Total | 1 |
| Size Interior | 1,228 Ft2 |
| Type | House |
Parking
| Attached Garage | |
| Parking Space(s) | 4 |
Land
| Acreage | No |
| Fence Type | Fence |
| Landscape Features | Lawn, Garden Area |
| Size Irregular | 5331.00 |
| Size Total | 5331 Sqft |
| Size Total Text | 5331 Sqft |
Rooms
| Level | Type | Length | Width | Dimensions |
|---|---|---|---|---|
| Basement | Dining Nook | 10 ft ,6 in | 11 ft ,9 in | 10 ft ,6 in x 11 ft ,9 in |
| Basement | 2pc Bathroom | Measurements not available | ||
| Basement | Other | 12 ft ,5 in | 24 ft | 12 ft ,5 in x 24 ft |
| Basement | Other | Measurements not available | ||
| Basement | Games Room | 9 ft ,5 in | 11 ft | 9 ft ,5 in x 11 ft |
| Basement | Den | 10 ft | 11 ft ,5 in | 10 ft x 11 ft ,5 in |
| Basement | Storage | 5 ft ,4 in | 7 ft ,6 in | 5 ft ,4 in x 7 ft ,6 in |
| Basement | Laundry Room | Measurements not available | ||
| Main Level | Foyer | Measurements not available | ||
| Main Level | Living Room | 12 ft | 13 ft ,7 in | 12 ft x 13 ft ,7 in |
| Main Level | Dining Room | 8 ft ,7 in | 11 ft ,3 in | 8 ft ,7 in x 11 ft ,3 in |
| Main Level | Kitchen | Measurements not available | ||
| Main Level | 4pc Bathroom | Measurements not available | ||
| Main Level | Bedroom | 9 ft ,2 in | 10 ft ,3 in | 9 ft ,2 in x 10 ft ,3 in |
| Main Level | Bedroom | 9 ft ,2 in | 11 ft ,6 in | 9 ft ,2 in x 11 ft ,6 in |
| Main Level | Primary Bedroom | 11 ft ,6 in | 12 ft ,3 in | 11 ft ,6 in x 12 ft ,3 in |
| Main Level | 3pc Ensuite Bath | Measurements not available |
https://www.realtor.ca/real-estate/28429196/3211-carnegie-street-regina-argyle-park
Contact Us
Contact us for more information

Jason Clermont Realty P.c. Ltd
Broker
www.jcrealty.com/
www.facebook.com/jasonclermont82/
2241 Albert Street
Regina, Saskatchewan S4P 2V5
(306) 779-2241
www.jcrealty.com/










































