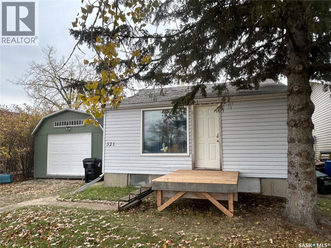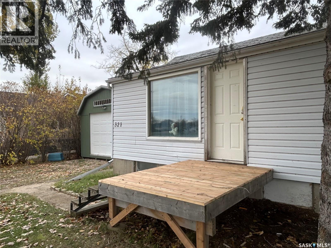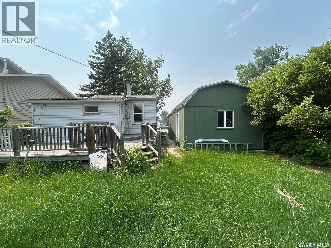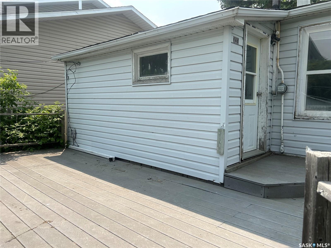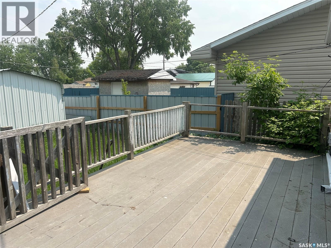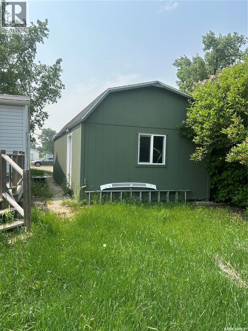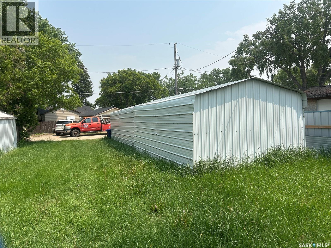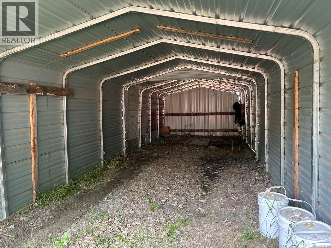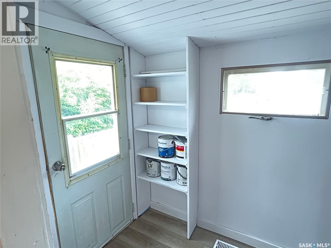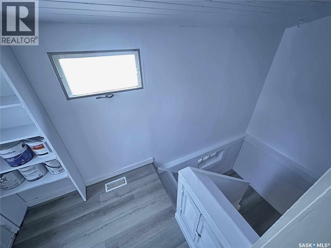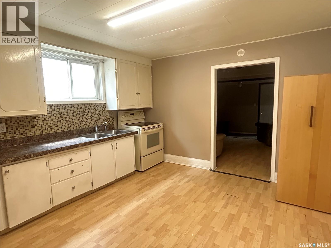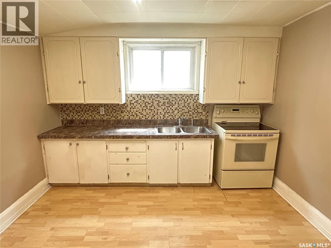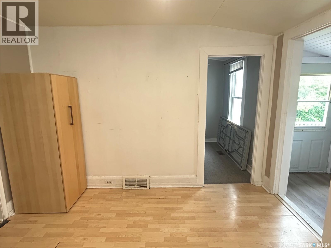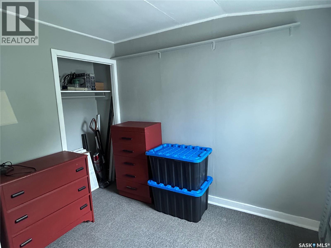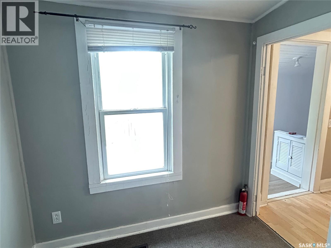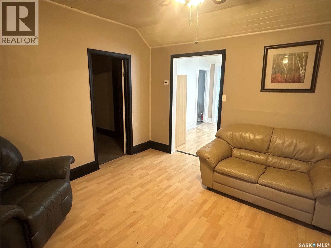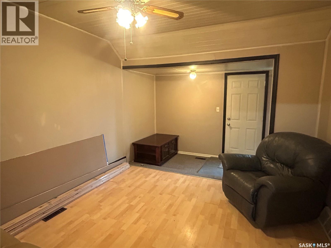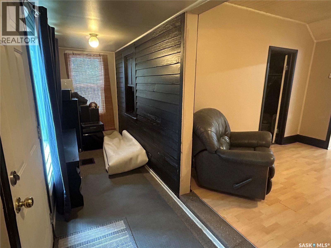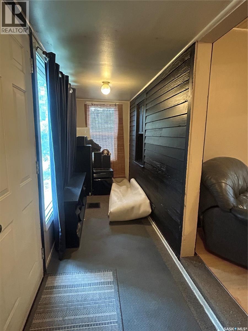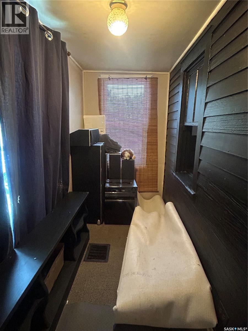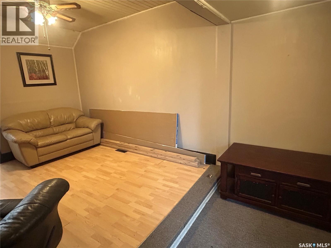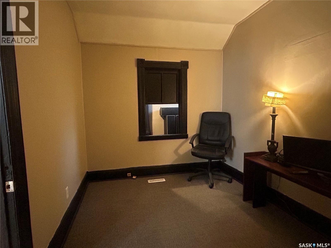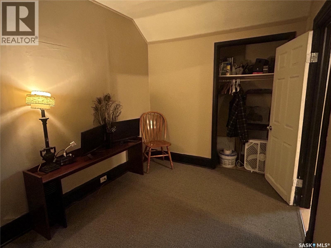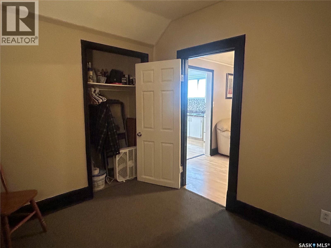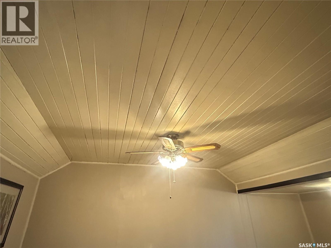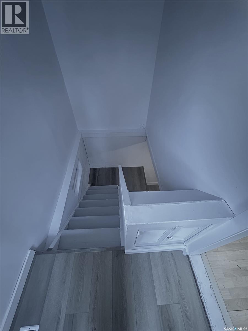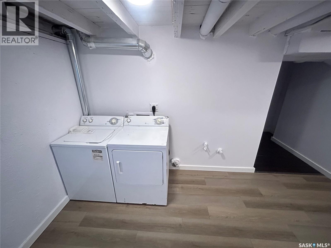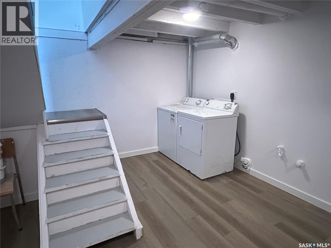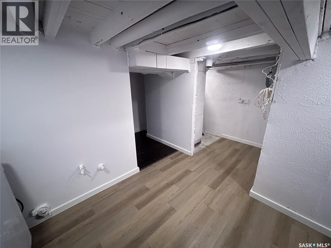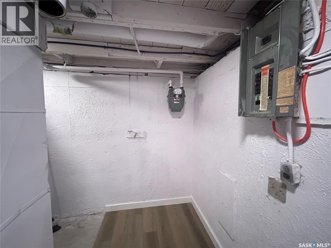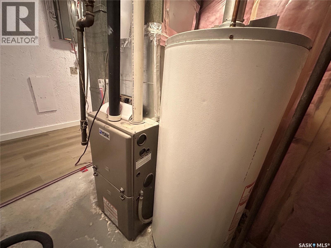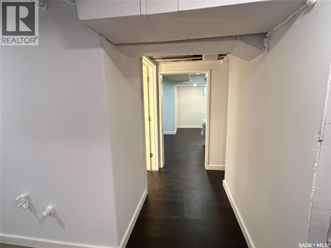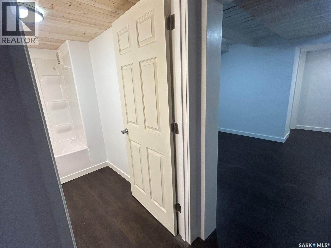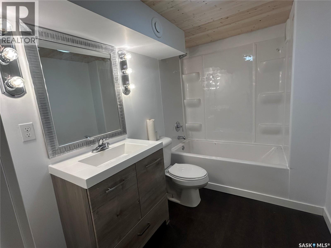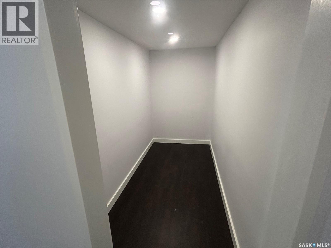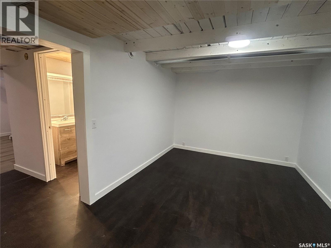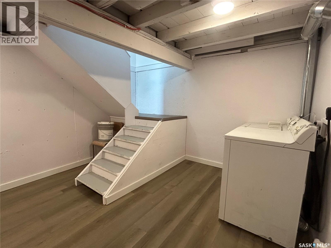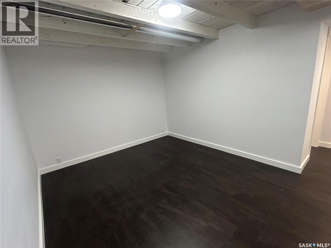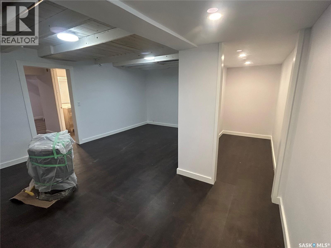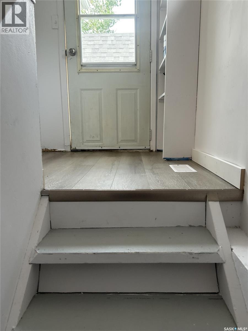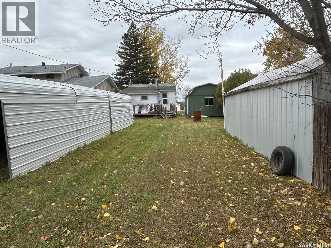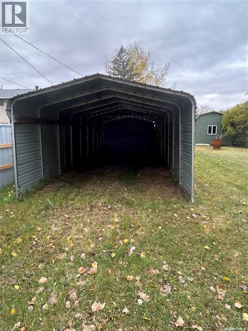Lorri Walters – Saskatoon REALTOR®
- Call or Text: (306) 221-3075
- Email: lorri@royallepage.ca
Description
Details
- Price:
- Type:
- Exterior:
- Garages:
- Bathrooms:
- Basement:
- Year Built:
- Style:
- Roof:
- Bedrooms:
- Frontage:
- Sq. Footage:
321 White Street Bienfait, Saskatchewan S0C 0M0
$144,000
Cuteness Overload! Why pay Rent when you can own this little house with everything you need PLUS being Located across the street from the newer Outdoor Swimming Pool, you JUST CANNOT BEAT The Deal! The main floor has a nice sized entryway which leads to the kitchen/dining area. Just off the kitchen is one bedroom and the living room. Beside the living room is another bedroom as well as a nice nook area. The recently renovated basement contains a bright clean laundry area and the Utility (newer furnace and water heater) which then leads to the beautiful bathroom then the Family room OR a majestic Primary Bedroom suite containing a huge walk-in closet (storage). The Exterior has a sizable composite deck, a Newer detached garage (fully insulated with a small loft), a super large carport (located off the back alley) as well as a big shed. Note: The working appliances WILL be on-site however not warrantied. (id:62517)
Property Details
| MLS® Number | SK009311 |
| Property Type | Single Family |
| Features | Treed, Rectangular |
| Structure | Deck |
Building
| Bathroom Total | 1 |
| Bedrooms Total | 2 |
| Appliances | Storage Shed |
| Architectural Style | Bungalow |
| Basement Type | Full, Remodeled Basement |
| Constructed Date | 1916 |
| Heating Fuel | Natural Gas |
| Heating Type | Forced Air |
| Stories Total | 1 |
| Size Interior | 660 Ft2 |
| Type | House |
Parking
| Detached Garage | |
| Carport | |
| Gravel | |
| Parking Space(s) | 4 |
Land
| Acreage | No |
| Fence Type | Partially Fenced |
| Landscape Features | Lawn |
| Size Frontage | 50 Ft |
| Size Irregular | 7000.00 |
| Size Total | 7000 Sqft |
| Size Total Text | 7000 Sqft |
Rooms
| Level | Type | Length | Width | Dimensions |
|---|---|---|---|---|
| Basement | Laundry Room | 10'11 x 13'5 | ||
| Basement | Other | 5' x 8'4 | ||
| Basement | 4pc Bathroom | 5'10 x 8'9 | ||
| Basement | Family Room | 9'8 x 18'4 | ||
| Basement | Storage | 4'3 x 9'3 | ||
| Main Level | Foyer | 13' x 4'10 | ||
| Main Level | Kitchen | 11'7 x 11'2 | ||
| Main Level | Living Room | 11' x 11'4 | ||
| Main Level | Bedroom | 7'5 x 9'5 | ||
| Main Level | Bedroom | 7'10 x 11' | ||
| Main Level | Dining Nook | 4'5 x 19'5 |
https://www.realtor.ca/real-estate/28465352/321-white-street-bienfait
Contact Us
Contact us for more information
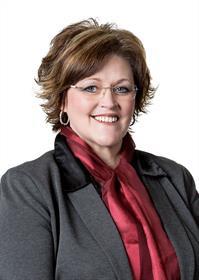
Lori Gonas
Salesperson
725 4th St
Estevan, Saskatchewan S4A 0V6
(306) 634-4663

