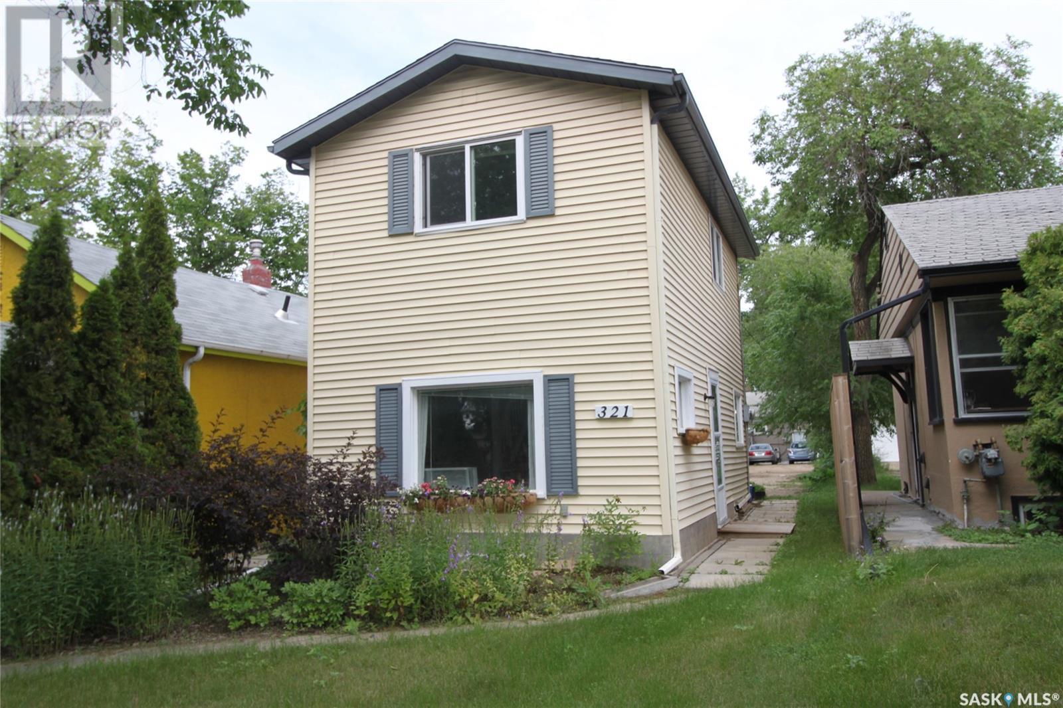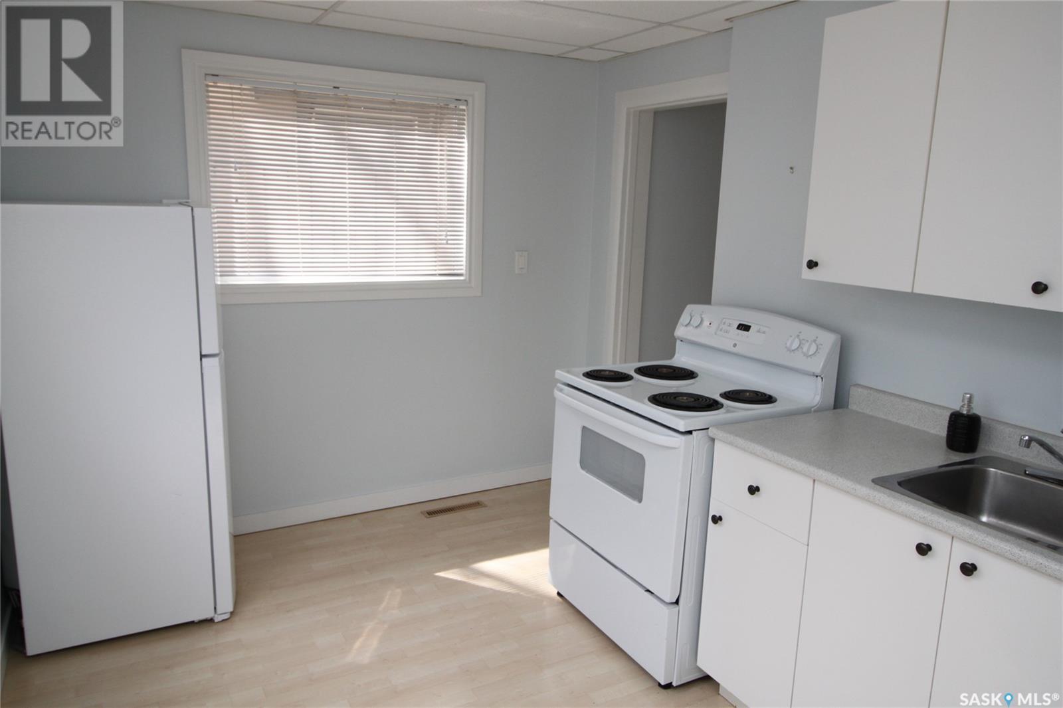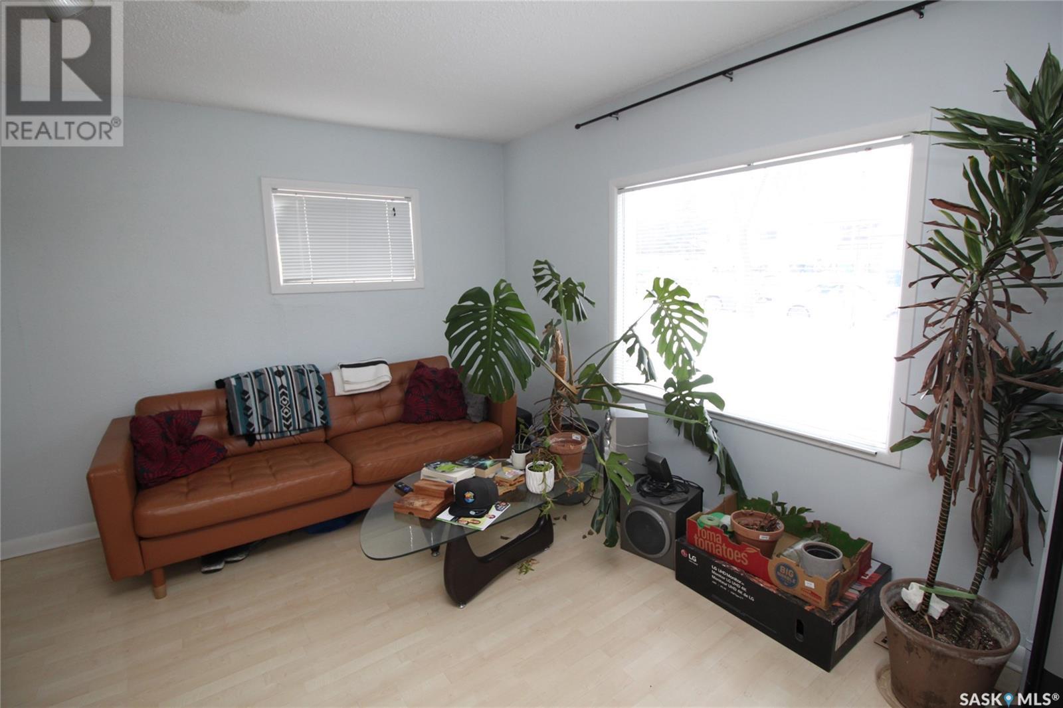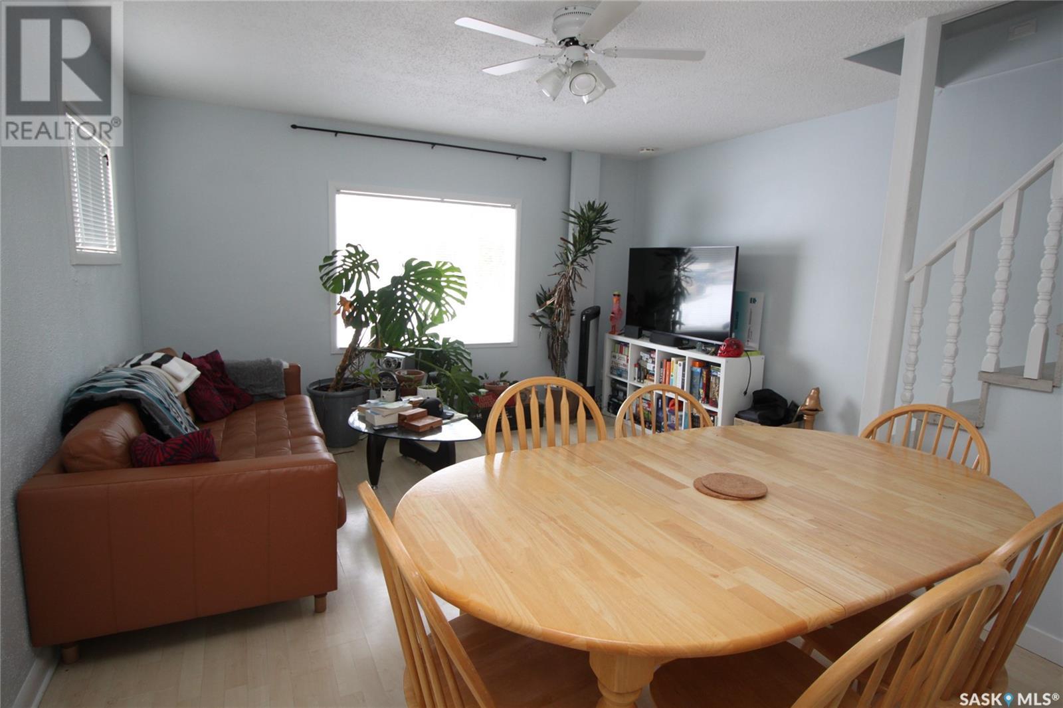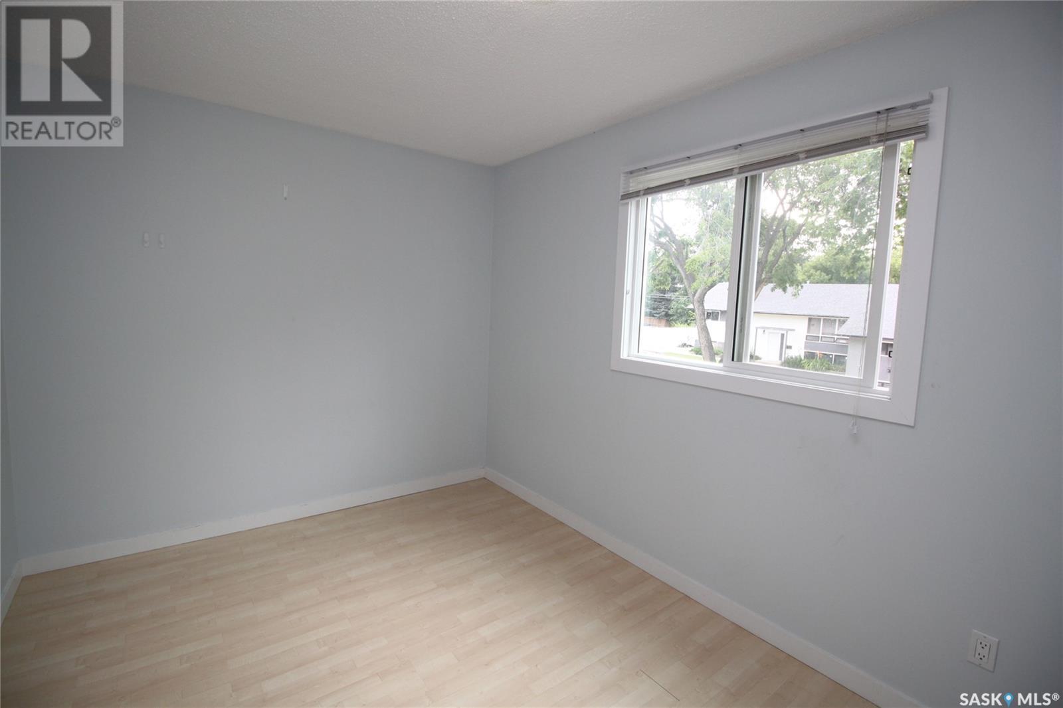Lorri Walters – Saskatoon REALTOR®
- Call or Text: (306) 221-3075
- Email: lorri@royallepage.ca
Description
Details
- Price:
- Type:
- Exterior:
- Garages:
- Bathrooms:
- Basement:
- Year Built:
- Style:
- Roof:
- Bedrooms:
- Frontage:
- Sq. Footage:
321 Bottomley Avenue N Saskatoon, Saskatchewan S7N 1L3
$349,900
TERRIFIC VALUE IN VARSITY VIEW! 1 block to the U of S Campus and minutes to Royal University Hospital. Numerous large windows provide natural light that streams through the entire main and second floors. On the 2nd floor there are 2 bedrooms and a 3-piece bath. The basement has a family room and a 4-piece bathroom. Interlocking brick walkway, east-facing patio at the back of the house. Back yard area could accommodate 4 or more vehicles for additional revenue income. This is one terrific location, just south of the corner of Elliott St & Bottomley Ave., 1 block off College Drive. Great potential for future development on this property. (id:62517)
Property Details
| MLS® Number | SK000626 |
| Property Type | Single Family |
| Neigbourhood | Varsity View |
| Features | Treed, Lane, Rectangular, Double Width Or More Driveway |
| Structure | Patio(s) |
Building
| Bathroom Total | 2 |
| Bedrooms Total | 2 |
| Appliances | Washer, Refrigerator, Dryer, Stove |
| Architectural Style | 2 Level |
| Basement Development | Finished |
| Basement Type | Full (finished) |
| Constructed Date | 1924 |
| Heating Fuel | Natural Gas |
| Heating Type | Forced Air |
| Stories Total | 2 |
| Size Interior | 796 Ft2 |
| Type | House |
Parking
| None | |
| Gravel | |
| Parking Space(s) | 4 |
Land
| Acreage | No |
| Fence Type | Partially Fenced |
| Landscape Features | Lawn |
| Size Frontage | 25 Ft |
| Size Irregular | 3067.00 |
| Size Total | 3067 Sqft |
| Size Total Text | 3067 Sqft |
Rooms
| Level | Type | Length | Width | Dimensions |
|---|---|---|---|---|
| Second Level | Primary Bedroom | 11' x 8'9" | ||
| Second Level | Bedroom | 10' x 7' | ||
| Second Level | 3pc Bathroom | Measurements not available | ||
| Second Level | Storage | 5' x 5' | ||
| Basement | Family Room | 13' x 12' | ||
| Basement | 4pc Bathroom | Measurements not available | ||
| Main Level | Living Room | 14' x 13' | ||
| Main Level | Kitchen | 13' x 8'9" |
https://www.realtor.ca/real-estate/28122961/321-bottomley-avenue-n-saskatoon-varsity-view
Contact Us
Contact us for more information

Bob Wamsley
Salesperson
www.saskatoonrealty.ca/
www.facebook.com/toontownrealtor/
3032 Louise Street
Saskatoon, Saskatchewan S7J 3L8
(306) 373-7520
(306) 955-6235
rexsaskatoon.com/
