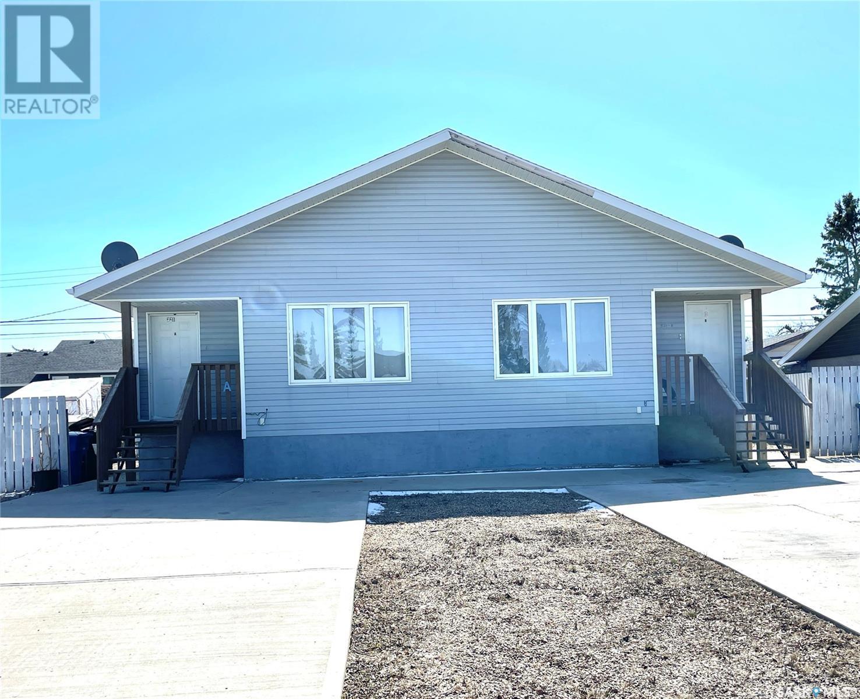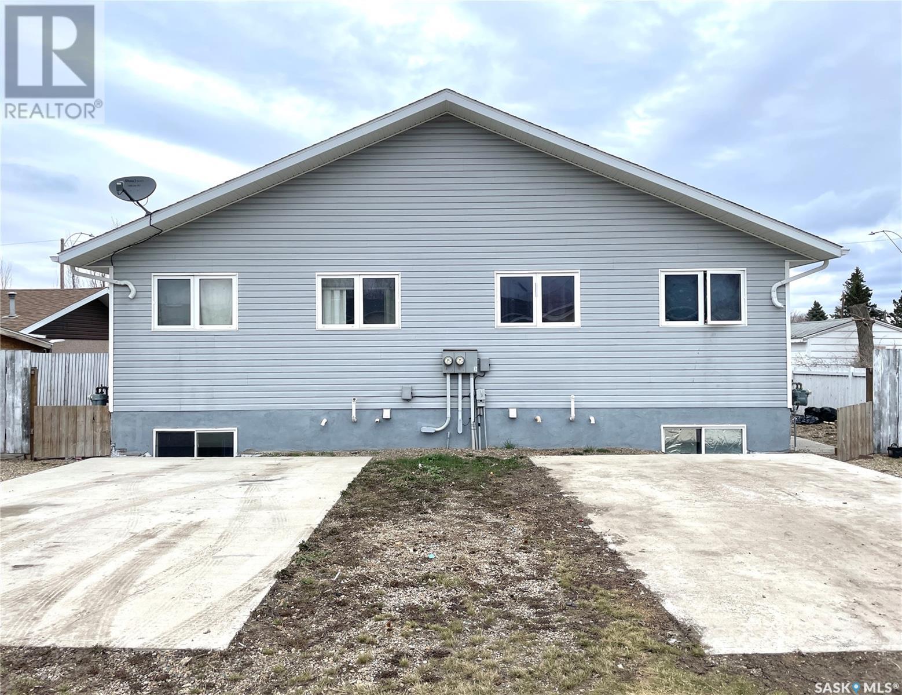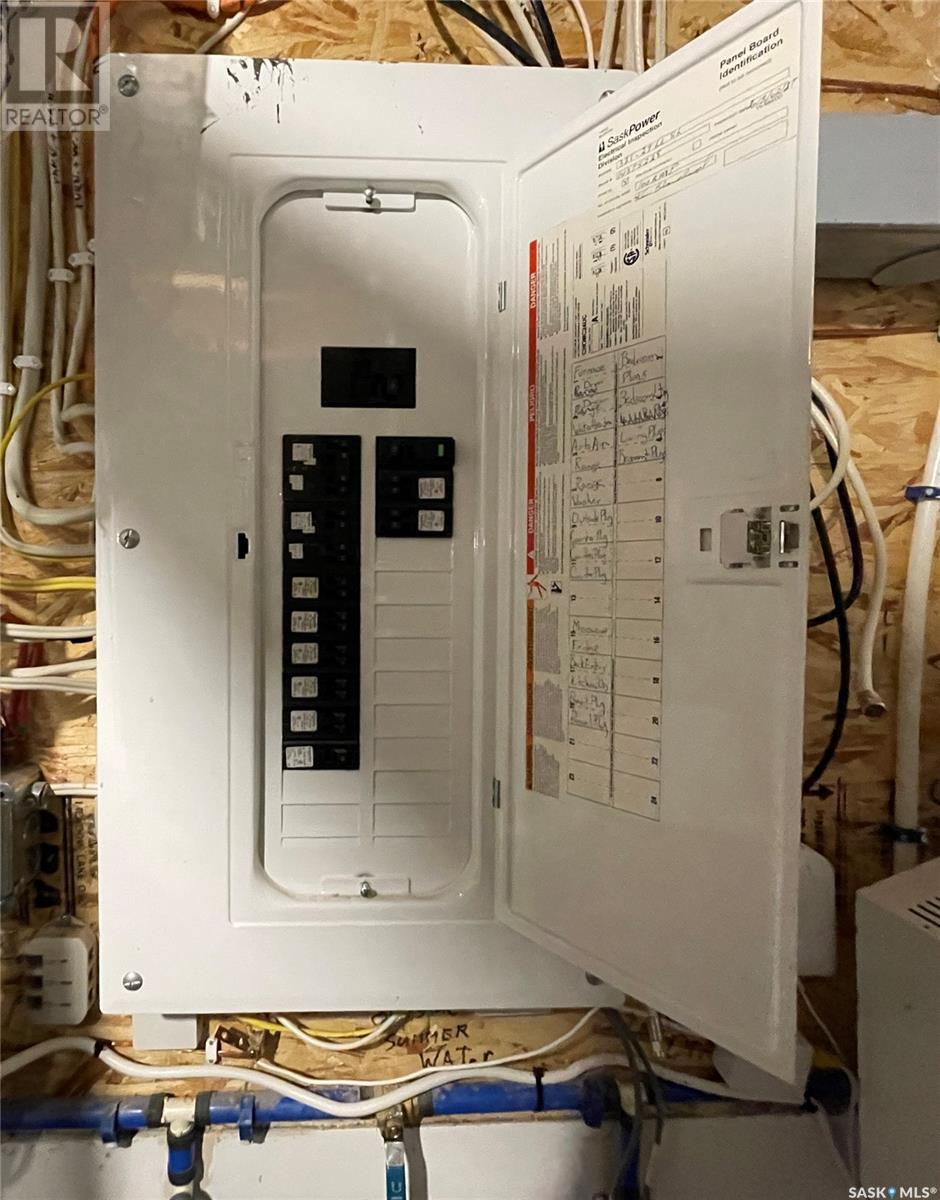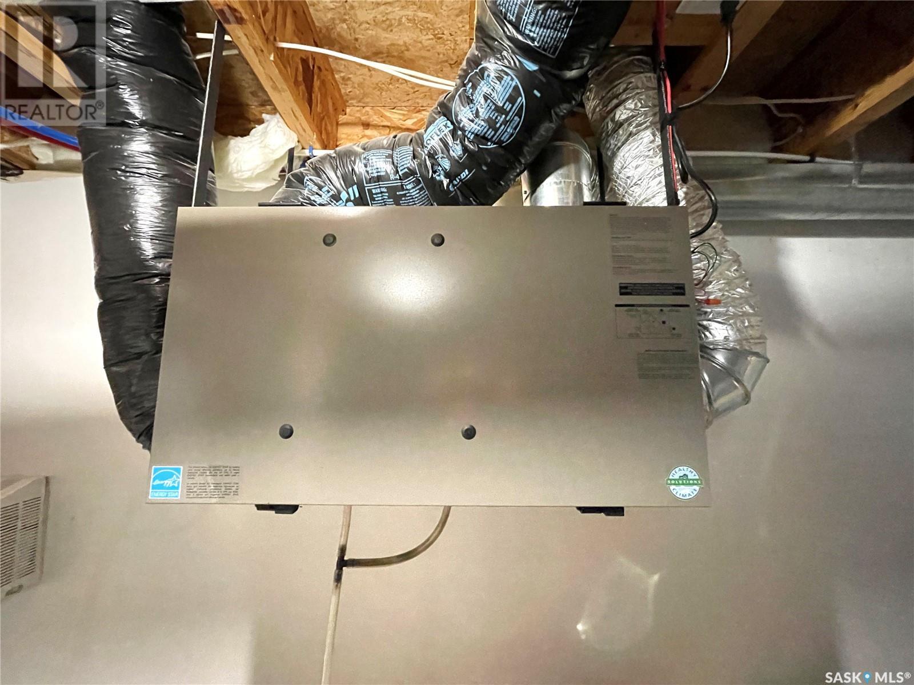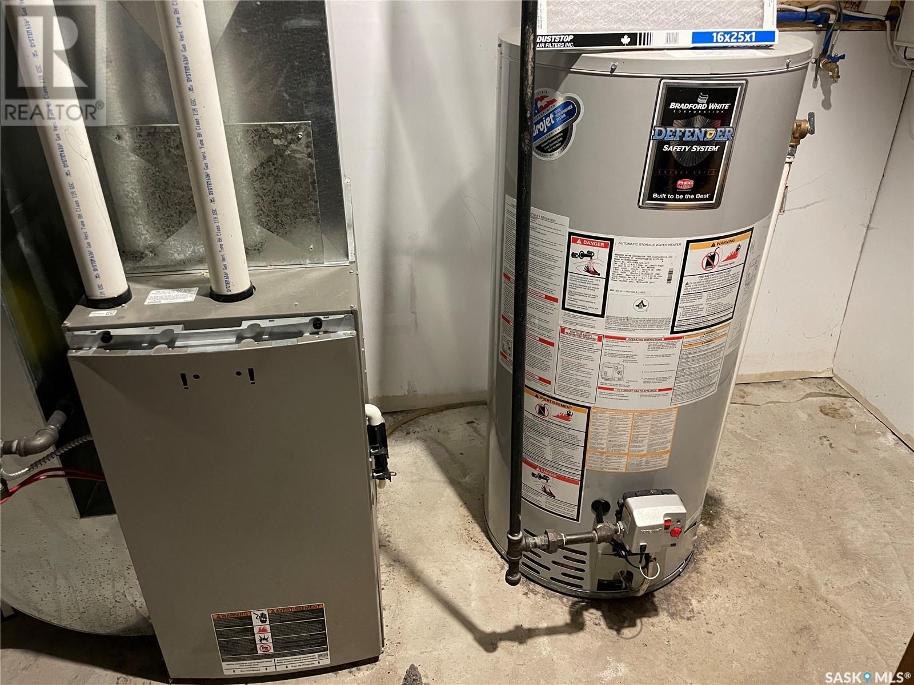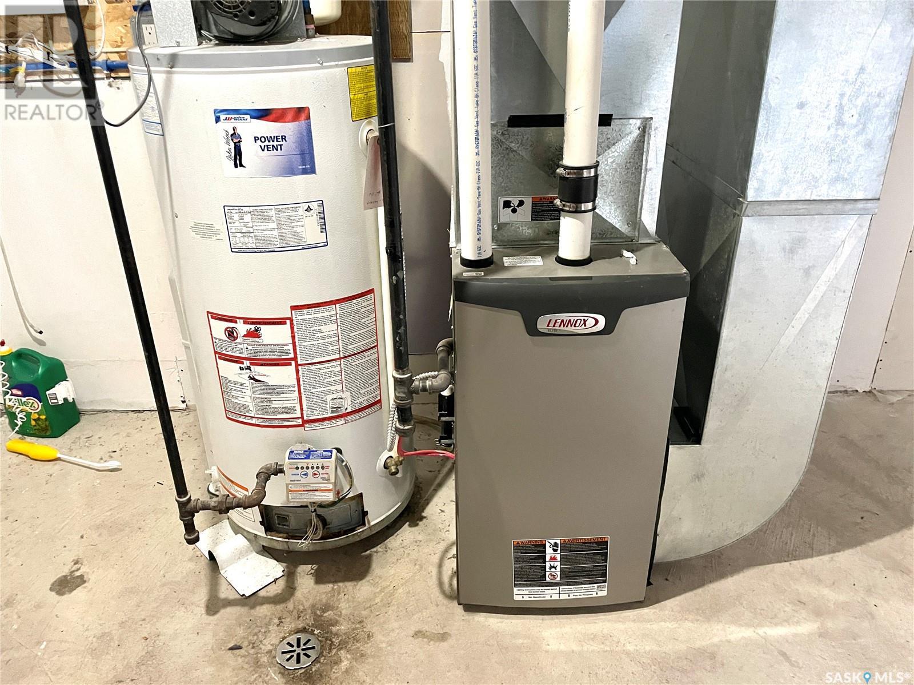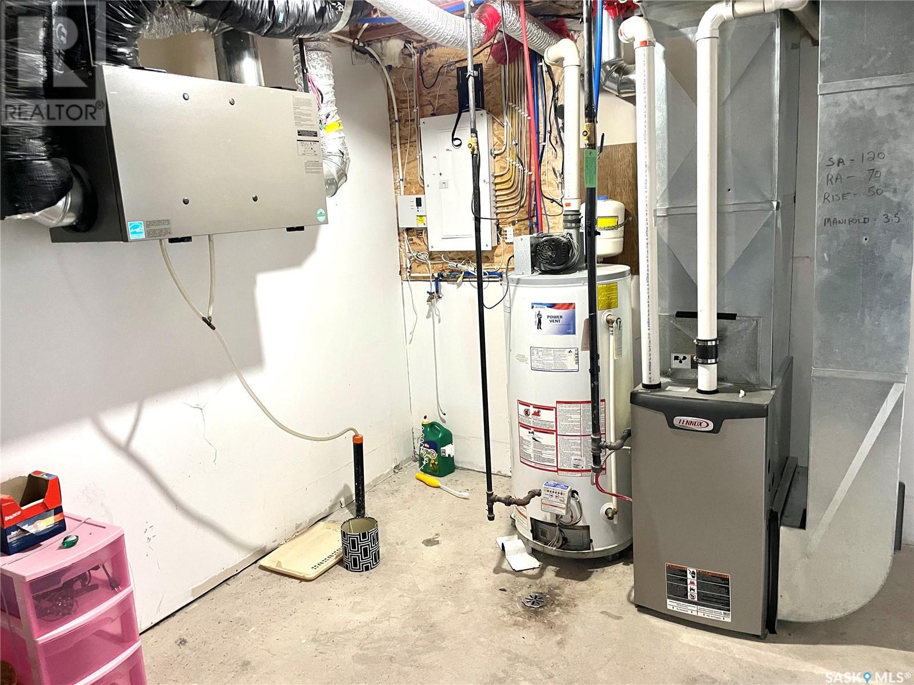Lorri Walters – Saskatoon REALTOR®
- Call or Text: (306) 221-3075
- Email: lorri@royallepage.ca
MLS®
Description
Details
- Price:
- Type:
- Exterior:
- Garages:
- Bathrooms:
- Basement:
- Year Built:
- Style:
- Roof:
- Bedrooms:
- Frontage:
- Sq. Footage:
Equipment:
321 A/b 29th Street Battleford, Saskatchewan S0M 0E0
4 Bedroom
2 Bathroom
1,718 ft2
Bungalow
Forced Air
$299,000
Take a look at this Battleford Duplex on 29th st. Each of the main levels offer two good sized bedrooms, living room, kitchen and dining area, and a four piece bath. The lower levels are partially developed. The front and back yards both have concrete drives offering ample off street parking. This listing would make a great rental opportunity or live in one side and rent out the other side. Call today for more info. (id:62517)
Property Details
| MLS® Number | SK993421 |
| Property Type | Single Family |
| Features | Rectangular |
Building
| Bathroom Total | 2 |
| Bedrooms Total | 4 |
| Architectural Style | Bungalow |
| Basement Development | Partially Finished |
| Basement Type | Full (partially Finished) |
| Constructed Date | 2012 |
| Heating Fuel | Natural Gas |
| Heating Type | Forced Air |
| Stories Total | 1 |
| Size Interior | 1,718 Ft2 |
| Type | Duplex |
Parking
| None | |
| Parking Space(s) | 8 |
Land
| Acreage | No |
| Fence Type | Partially Fenced |
| Size Frontage | 66 Ft |
| Size Irregular | 6534.00 |
| Size Total | 6534 Sqft |
| Size Total Text | 6534 Sqft |
Rooms
| Level | Type | Length | Width | Dimensions |
|---|---|---|---|---|
| Basement | Family Room | 22'6" x 18'10" | ||
| Basement | Utility Room | 18'10" x 12'8" | ||
| Basement | Family Room | 19'6" x 18'9" | ||
| Basement | Utility Room | 18'10" x 12'8" | ||
| Main Level | Living Room | 12' x 11'4" | ||
| Main Level | Kitchen | 10'11" x 9'6" | ||
| Main Level | Dining Room | 9'6" x 7'10" | ||
| Main Level | Bedroom | 12'3" x 9'9" | ||
| Main Level | Bedroom | 10'7" x 8'10" | ||
| Main Level | 4pc Bathroom | 7'10" x 6'1" | ||
| Main Level | Living Room | 14'1" x 11'4" | ||
| Main Level | Dining Room | 10'9" x 7'8" | ||
| Main Level | Kitchen | 12'6" x 10'11" | ||
| Main Level | 4pc Bathroom | 7'9" x 4'11" | ||
| Main Level | Bedroom | 12'2" x 9'9" | ||
| Main Level | Bedroom | 10'7" x 8'9" |
https://www.realtor.ca/real-estate/27832310/321-ab-29th-street-battleford
Contact Us
Contact us for more information
Shane Murdoch
Associate Broker
Century 21 Prairie Elite
1401 100th Street
North Battleford, Saskatchewan S9A 0W1
1401 100th Street
North Battleford, Saskatchewan S9A 0W1
(306) 937-2957
prairieelite.c21.ca/
