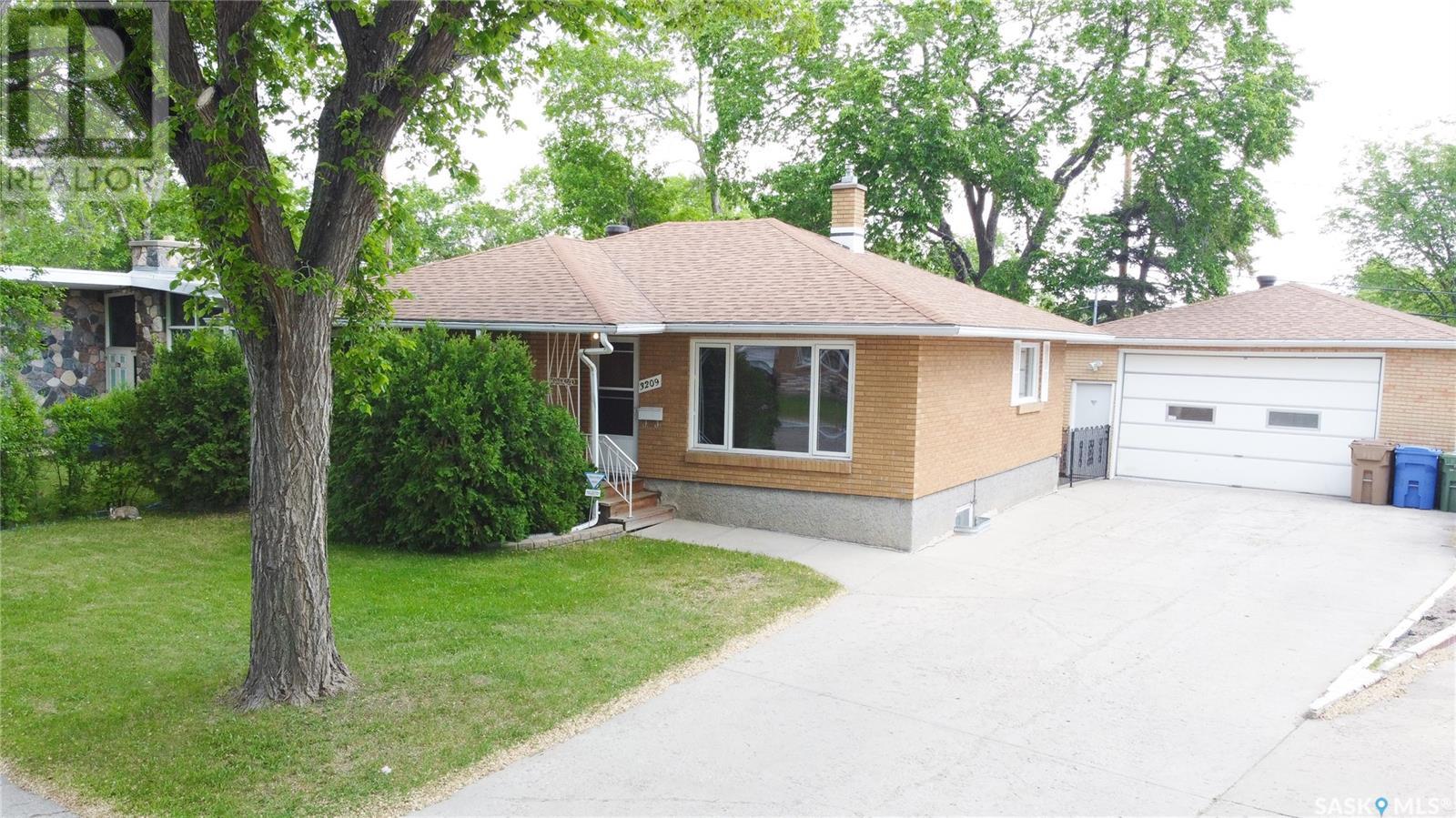Lorri Walters – Saskatoon REALTOR®
- Call or Text: (306) 221-3075
- Email: lorri@royallepage.ca
Description
Details
- Price:
- Type:
- Exterior:
- Garages:
- Bathrooms:
- Basement:
- Year Built:
- Style:
- Roof:
- Bedrooms:
- Frontage:
- Sq. Footage:
3209 Patricia Avenue Regina, Saskatchewan S4R 3V8
$300,000
Welcome to 3209 Patricia Avenue in the Regent Park neighborhood close to the newly restored Regina Pool, an off leash dog park, multiple grocery stores, and schools! This 1959 built, 3 bedroom 2 bathroom, 1048 square foot bungalow sits on a 52 x 104 lot on a quiet cul de sac. There is little to no traffic from outside the residents of the street making it private and tranquil. The front yard showcases the lovely brick house with a maintained lawn, mature trees and the wide single concrete driveway leading to the double detached, 24 x 28, heated and insulated garage. The backyard is fully fenced with a patio, lush grass, a large tree for shade, plots for summer flowers and included shed. It backs Patricia Park giving you privacy and access to even more green space to spend time in during the warmer months. You enter the home into the spacious L shaped living room with a large northwest facing window that fills the space with natural light and hardwood floors. The formal dining area has a built-in buffet, perfect for entertaining and storing your dinner party essentials. The kitchen has new arborite countertops, a breakfast nook, a pantry, and includes the stainless steel maytag fridge, stove and dishwasher! The generously sized primary bedroom is at the front of the house and has a closet and hardwood flooring. The main 4 piece bathroom with a relaxing jet tub is next followed by two more bedrooms each with their own closet space! Downstairs the first stop is a rec room that can easily be converted into another bedroom in the future! The laundry and utility room houses the owned furnace and water softener as well as the rented water heater and included washer and dryer. A handy 2 piece bathroom is off to the side followed by a cold storage room! Finishing off the home is a large family room with a sink, perfect for a wet bar set up! This home also features central air ... As per the Seller’s direction, all offers will be presented on 2025-06-09 at 4:00 PM (id:62517)
Property Details
| MLS® Number | SK008342 |
| Property Type | Single Family |
| Neigbourhood | Regent Park |
| Features | Cul-de-sac, Treed, Irregular Lot Size, Sump Pump |
| Structure | Patio(s) |
Building
| Bathroom Total | 2 |
| Bedrooms Total | 3 |
| Appliances | Washer, Refrigerator, Dishwasher, Dryer, Window Coverings, Garage Door Opener Remote(s), Storage Shed, Stove |
| Architectural Style | Bungalow |
| Basement Development | Finished |
| Basement Type | Full (finished) |
| Constructed Date | 1959 |
| Cooling Type | Central Air Conditioning |
| Heating Fuel | Natural Gas |
| Heating Type | Forced Air |
| Stories Total | 1 |
| Size Interior | 1,048 Ft2 |
| Type | House |
Parking
| Detached Garage | |
| Heated Garage | |
| Parking Space(s) | 6 |
Land
| Acreage | No |
| Fence Type | Partially Fenced |
| Landscape Features | Lawn, Garden Area |
| Size Frontage | 52 Ft |
| Size Irregular | 6141.00 |
| Size Total | 6141 Sqft |
| Size Total Text | 6141 Sqft |
Rooms
| Level | Type | Length | Width | Dimensions |
|---|---|---|---|---|
| Basement | Other | 10 ft ,2 in | 17 ft ,3 in | 10 ft ,2 in x 17 ft ,3 in |
| Basement | Other | 15 ft ,5 in | 12 ft ,3 in | 15 ft ,5 in x 12 ft ,3 in |
| Basement | 2pc Bathroom | 4 ft ,3 in | 4 ft ,3 in | 4 ft ,3 in x 4 ft ,3 in |
| Basement | Storage | 5 ft | 8 ft ,3 in | 5 ft x 8 ft ,3 in |
| Basement | Family Room | 21 ft | 15 ft | 21 ft x 15 ft |
| Main Level | Foyer | 6 ft | 5 ft | 6 ft x 5 ft |
| Main Level | Living Room | 13 ft ,6 in | 12 ft ,5 in | 13 ft ,6 in x 12 ft ,5 in |
| Main Level | Dining Room | 9 ft ,3 in | 8 ft | 9 ft ,3 in x 8 ft |
| Main Level | Kitchen/dining Room | 17 ft | 9 ft | 17 ft x 9 ft |
| Main Level | Primary Bedroom | 9 ft ,5 in | 13 ft ,8 in | 9 ft ,5 in x 13 ft ,8 in |
| Main Level | Bedroom | 8 ft | 10 ft ,4 in | 8 ft x 10 ft ,4 in |
| Main Level | Bedroom | 10 ft | 8 ft ,4 in | 10 ft x 8 ft ,4 in |
| Main Level | 4pc Bathroom | 6 ft ,5 in | 5 ft | 6 ft ,5 in x 5 ft |
https://www.realtor.ca/real-estate/28419984/3209-patricia-avenue-regina-regent-park
Contact Us
Contact us for more information

Curtus Collins
Salesperson
www.youtube.com/embed/264edMwRdp4
2350 - 2nd Avenue
Regina, Saskatchewan S4R 1A6
(306) 791-7666
(306) 565-0088
remaxregina.ca/











































