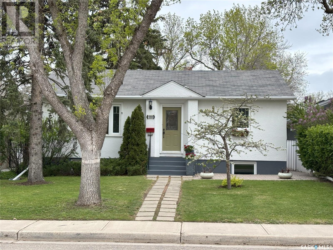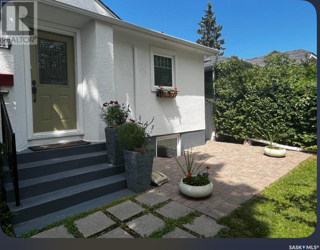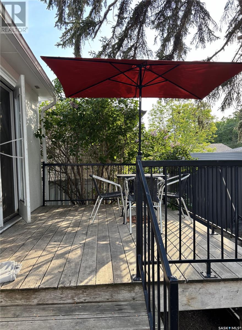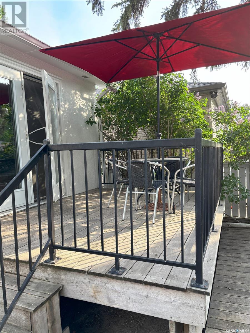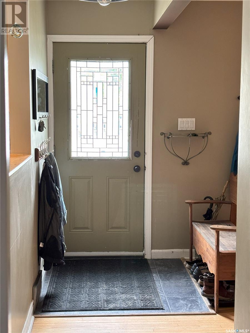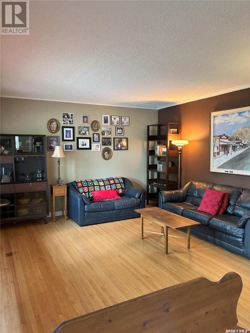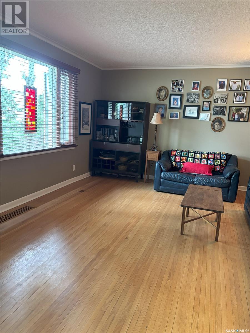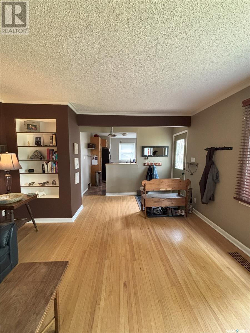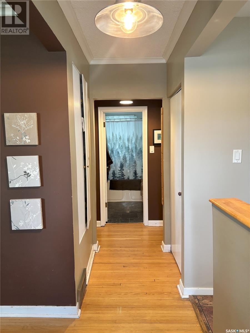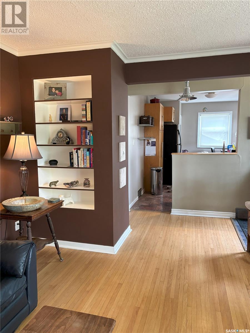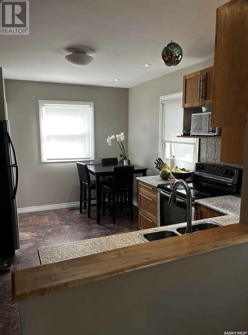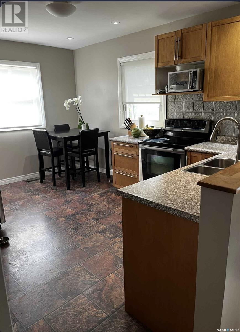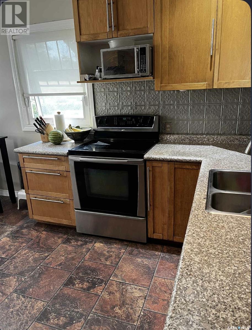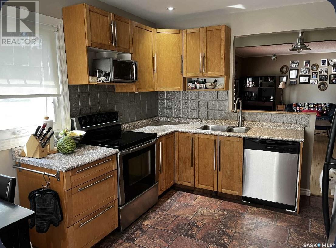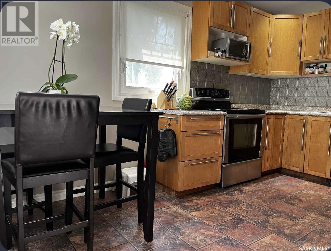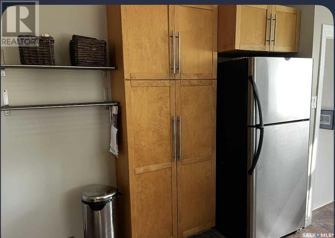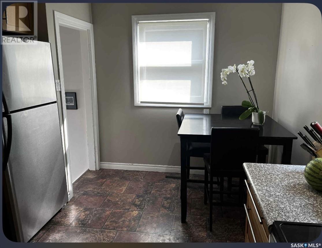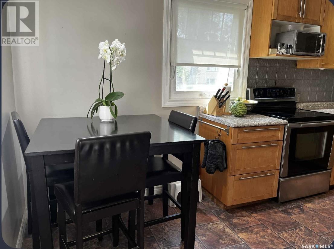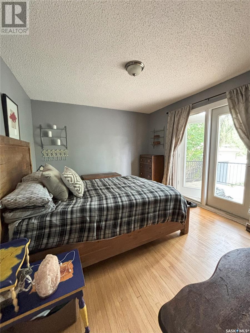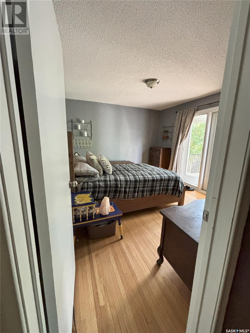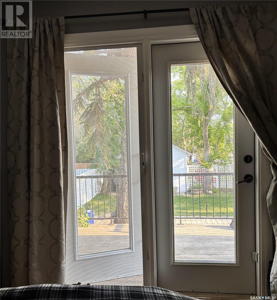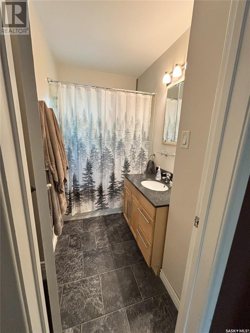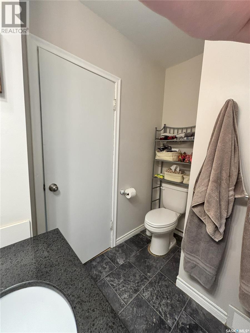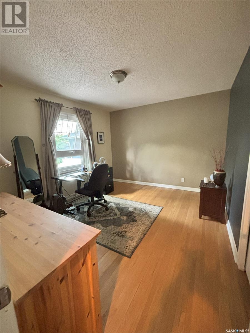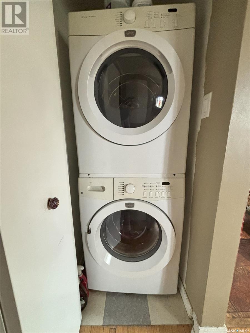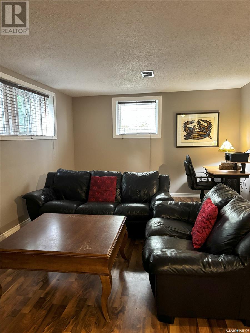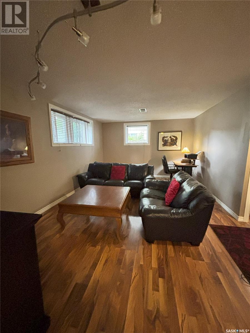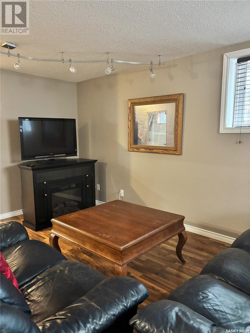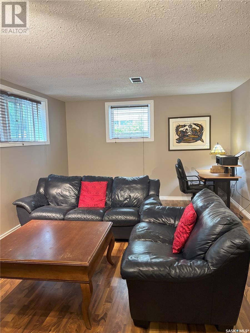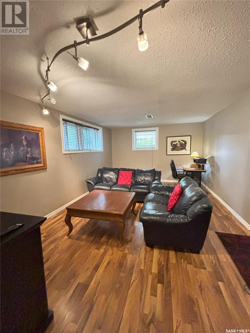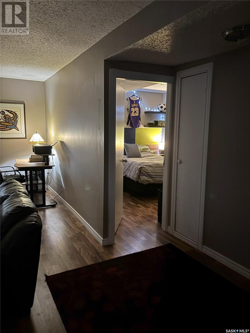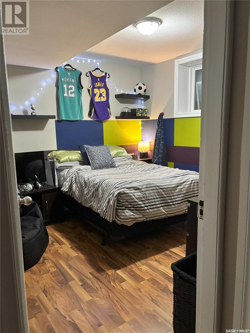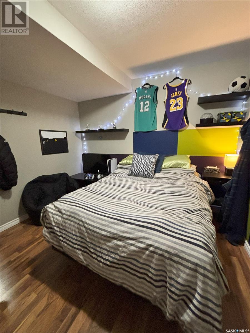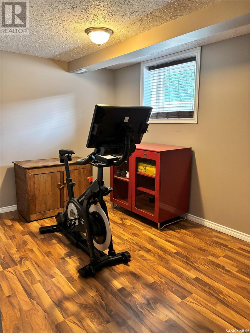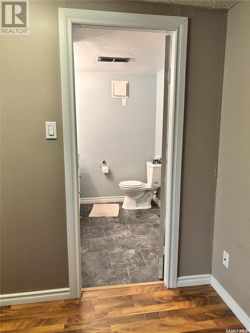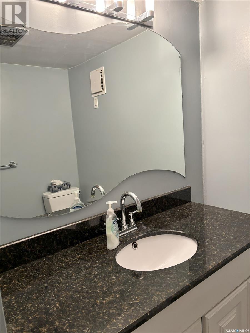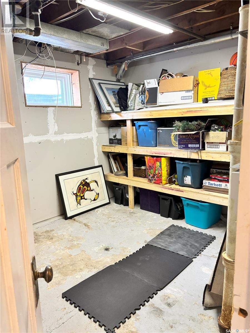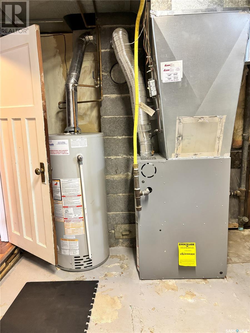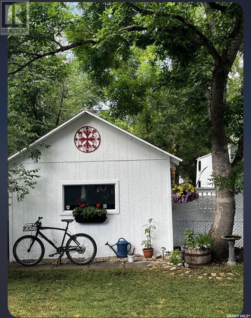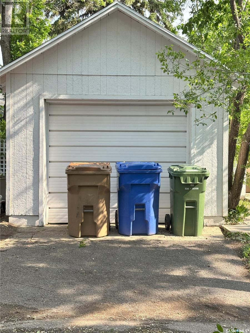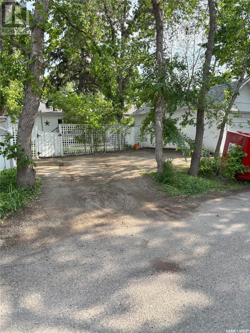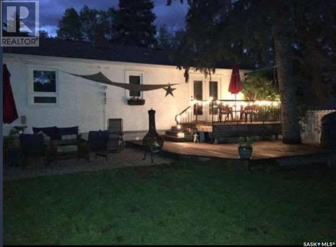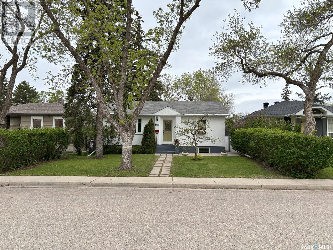Lorri Walters – Saskatoon REALTOR®
- Call or Text: (306) 221-3075
- Email: lorri@royallepage.ca
Description
Details
- Price:
- Type:
- Exterior:
- Garages:
- Bathrooms:
- Basement:
- Year Built:
- Style:
- Roof:
- Bedrooms:
- Frontage:
- Sq. Footage:
3206 Portnall Avenue Regina, Saskatchewan S4S 1A5
$324,900
This character-filled home sits on a tree-lined street and boasts great curb appeal, highlighted by a beautiful cherry tree. Step inside to a welcoming entryway that opens to a cozy living room featuring a large picture window and original hardwood floors that carry through to both bedrooms. To the left, you'll find the kitchen and dine-in area—bright and functional with everything you need. The main floor offers convenient hallway laundry and two generous bedrooms, including a primary suite with French doors leading out to the back deck. The 4-piece bath features a deep soaker tub and updated vanity. The basement adds even more living space with a rec room, playroom, an additional bedroom, and a 2-piece bathroom. There's also a utility/storage room, making the most of every square foot. Notable features include a mid-efficient furnace, updated 100-amp panel, and newer sump pump. The backyard is great for relaxing or entertaining with a two-tiered deck, large patio, lawn, and garden beds. Bonus: there's a single detached garage and additional parking on the rear gravel drive. A warm and welcoming home in a highly desirable neighbourhood—come see what Lakeview living has to offer!... As per the Seller’s direction, all offers will be presented on 2025-06-12 at 7:30 AM (id:62517)
Property Details
| MLS® Number | SK008695 |
| Property Type | Single Family |
| Neigbourhood | Lakeview RG |
| Features | Treed, Lane, Rectangular, Sump Pump |
| Structure | Deck, Patio(s) |
Building
| Bathroom Total | 2 |
| Bedrooms Total | 3 |
| Appliances | Washer, Refrigerator, Dishwasher, Dryer, Microwave, Window Coverings, Stove |
| Architectural Style | Raised Bungalow |
| Basement Development | Finished |
| Basement Type | Full (finished) |
| Constructed Date | 1954 |
| Heating Fuel | Natural Gas |
| Heating Type | Forced Air |
| Stories Total | 1 |
| Size Interior | 936 Ft2 |
| Type | House |
Parking
| Detached Garage | |
| Gravel | |
| Parking Space(s) | 3 |
Land
| Acreage | No |
| Fence Type | Fence |
| Landscape Features | Lawn, Garden Area |
| Size Frontage | 45 Ft ,1 In |
| Size Irregular | 5850.00 |
| Size Total | 5850 Sqft |
| Size Total Text | 5850 Sqft |
Rooms
| Level | Type | Length | Width | Dimensions |
|---|---|---|---|---|
| Basement | Other | Measurements not available | ||
| Basement | Playroom | Measurements not available | ||
| Basement | Bedroom | Measurements not available | ||
| Basement | 2pc Bathroom | 6 ft ,1 in | 6 ft ,1 in x Measurements not available | |
| Basement | Other | Measurements not available | ||
| Main Level | Living Room | Measurements not available | ||
| Main Level | Kitchen | Measurements not available | ||
| Main Level | Bedroom | 11 ft ,2 in | 11 ft ,2 in x Measurements not available | |
| Main Level | 4pc Bathroom | Measurements not available | ||
| Main Level | Primary Bedroom | 13 ft ,9 in | Measurements not available x 13 ft ,9 in |
https://www.realtor.ca/real-estate/28437461/3206-portnall-avenue-regina-lakeview-rg
Contact Us
Contact us for more information

Rick Miron
Salesperson
www.rickmiron.ca/
2350 - 2nd Avenue
Regina, Saskatchewan S4R 1A6
(306) 791-7666
(306) 565-0088
remaxregina.ca/
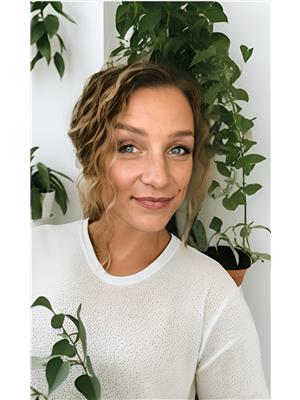
Arianna (Ari) E Miron
Salesperson
www.facebook.com/ariannamironremax/
2350 - 2nd Avenue
Regina, Saskatchewan S4R 1A6
(306) 791-7666
(306) 565-0088
remaxregina.ca/
