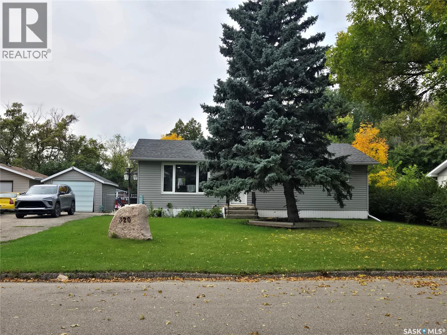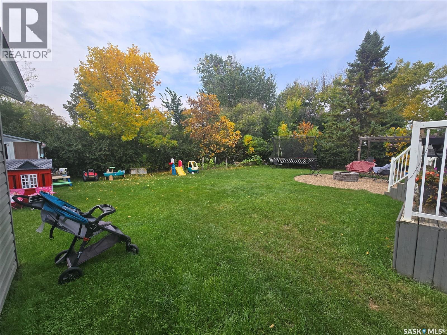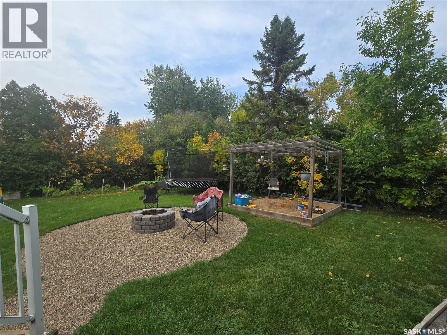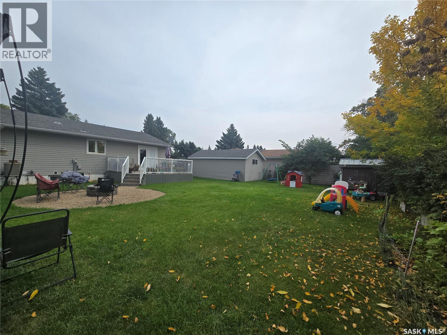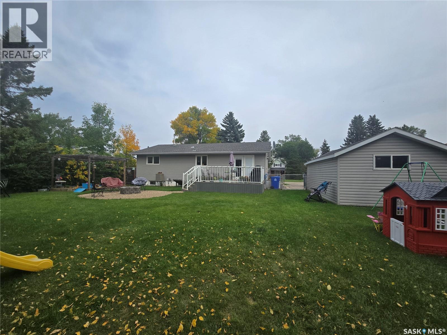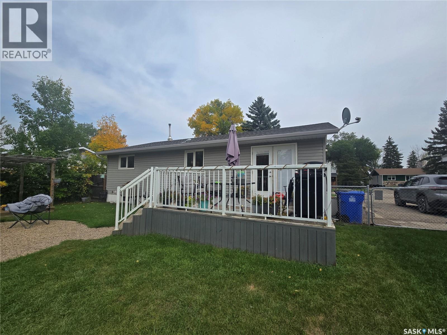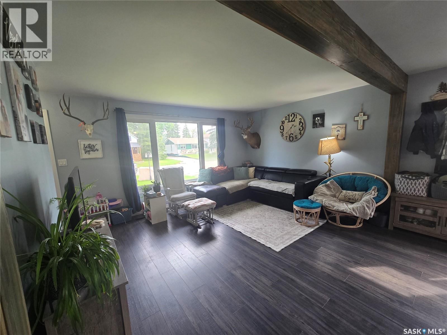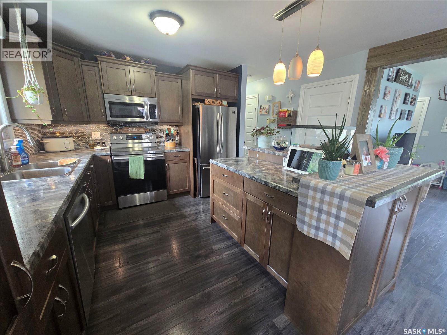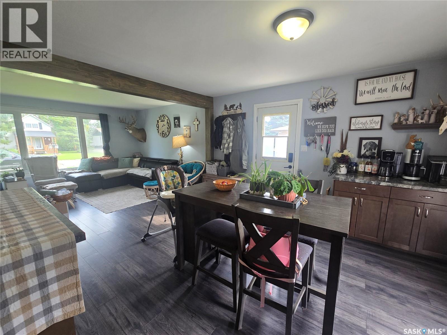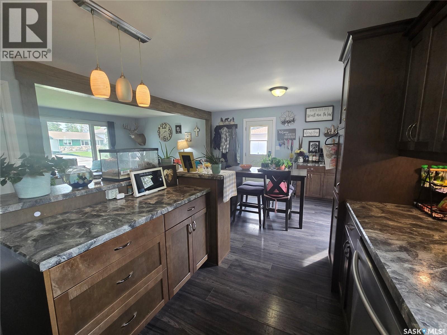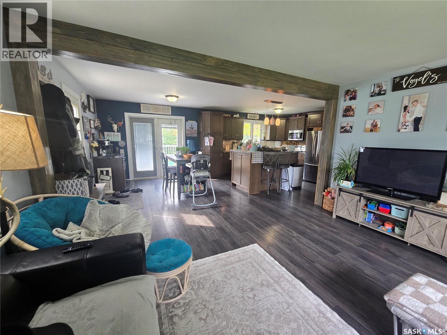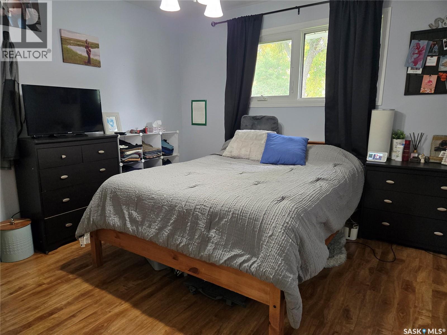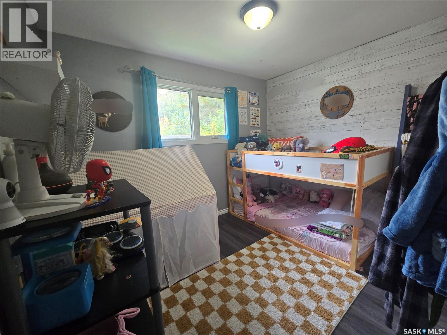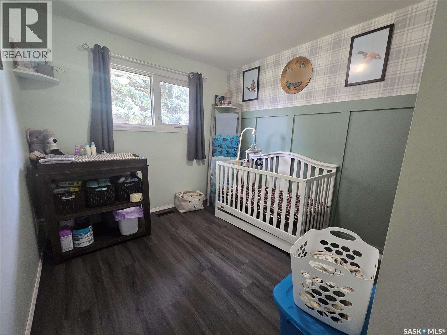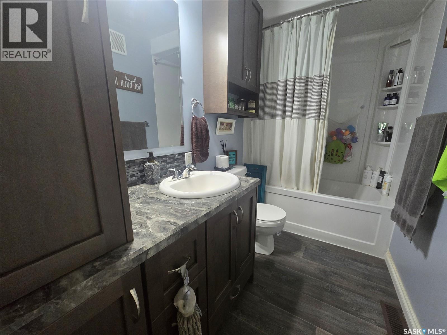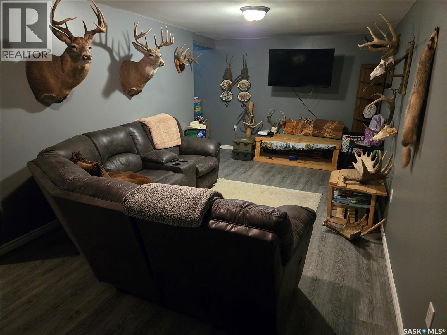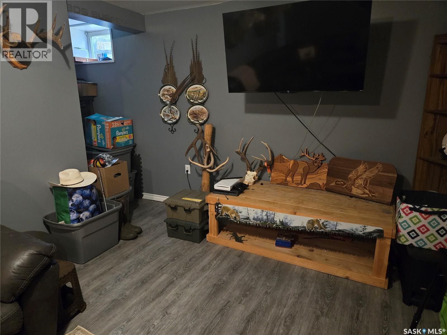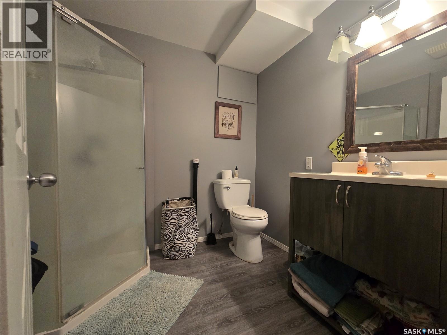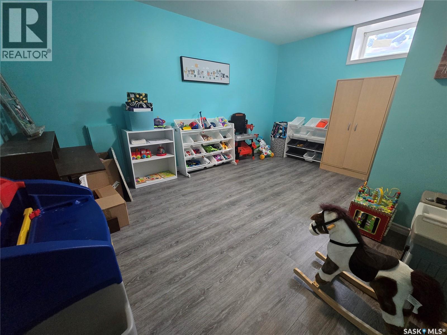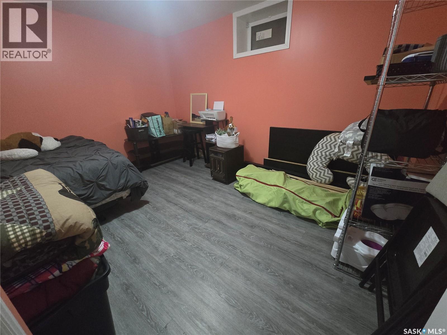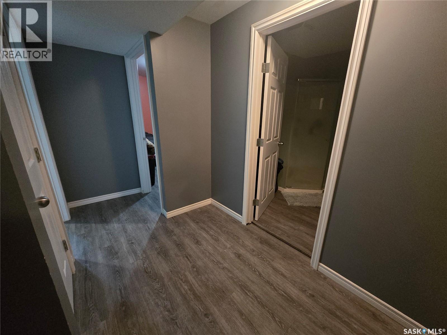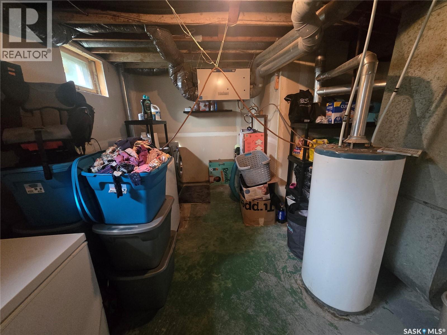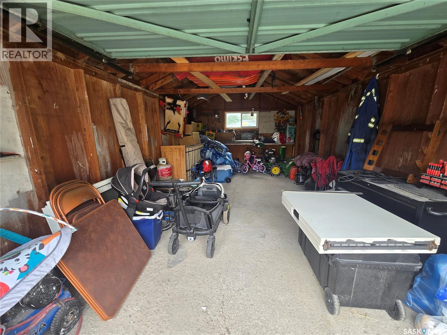Lorri Walters – Saskatoon REALTOR®
- Call or Text: (306) 221-3075
- Email: lorri@royallepage.ca
Description
Details
- Price:
- Type:
- Exterior:
- Garages:
- Bathrooms:
- Basement:
- Year Built:
- Style:
- Roof:
- Bedrooms:
- Frontage:
- Sq. Footage:
320 Russell Street Stoughton, Saskatchewan S0G 4T0
$239,995
Welcome to this warm and welcoming family home , on a quiet street, in Stoughton. This 3 +2 bedroom bungalow offers a wide open main floor plan. Too many updates to mention, but includes kitchen cabinets, countertops. flooring, and windows, to name a few. The gorgeous island kitchen is practical and very functional, and adjoins the large and bright living room. Head down the hall to a spacious master bedroom, plus two other good sized bedrooms, and 4 piece bathroom. The recently renovated lower level offers a family room, 2 very large extra bedrooms, a 3 piece bath, and spacious laundry/utility /storage room. Included with this home is central air, for the hottest summer days ,plus an air exchanger. Step outside from the French dining room doors, onto a deck, overlooking a fantastic, fun and well treed backyard. There's also a single detached garage, and plenty of room on the driveway for parking! Please call to view this very delightful home today! (id:62517)
Property Details
| MLS® Number | SK018407 |
| Property Type | Single Family |
| Features | Treed, Rectangular, Sump Pump |
| Structure | Deck |
Building
| Bathroom Total | 2 |
| Bedrooms Total | 5 |
| Appliances | Refrigerator, Satellite Dish, Dishwasher, Microwave, Storage Shed, Stove |
| Architectural Style | Bungalow |
| Basement Development | Partially Finished |
| Basement Type | Full (partially Finished) |
| Constructed Date | 1970 |
| Cooling Type | Central Air Conditioning, Air Exchanger |
| Heating Fuel | Natural Gas |
| Heating Type | Forced Air |
| Stories Total | 1 |
| Size Interior | 1,040 Ft2 |
| Type | House |
Parking
| Detached Garage | |
| Parking Space(s) | 4 |
Land
| Acreage | No |
| Fence Type | Fence |
| Landscape Features | Lawn, Garden Area |
| Size Frontage | 75 Ft |
| Size Irregular | 9375.00 |
| Size Total | 9375 Sqft |
| Size Total Text | 9375 Sqft |
Rooms
| Level | Type | Length | Width | Dimensions |
|---|---|---|---|---|
| Basement | Family Room | 16 ft ,5 in | 10 ft ,5 in | 16 ft ,5 in x 10 ft ,5 in |
| Basement | Bedroom | 10 ft | 10 ft | 10 ft x 10 ft |
| Basement | Bedroom | 14 ft ,5 in | 11 ft | 14 ft ,5 in x 11 ft |
| Basement | 3pc Bathroom | 7 ft ,5 in | 6 ft ,5 in | 7 ft ,5 in x 6 ft ,5 in |
| Basement | Laundry Room | 16 ft ,5 in | 12 ft ,5 in | 16 ft ,5 in x 12 ft ,5 in |
| Main Level | Living Room | 14 ft ,5 in | 1 ft | 14 ft ,5 in x 1 ft |
| Main Level | Kitchen/dining Room | 22 ft | 11 ft | 22 ft x 11 ft |
| Main Level | Primary Bedroom | 11 ft ,5 in | 11 ft | 11 ft ,5 in x 11 ft |
| Main Level | Bedroom | 9 ft | 9 ft | 9 ft x 9 ft |
| Main Level | Bedroom | 10 ft ,5 in | 8 ft ,5 in | 10 ft ,5 in x 8 ft ,5 in |
| Main Level | 4pc Bathroom | 10 ft | 5 ft | 10 ft x 5 ft |
https://www.realtor.ca/real-estate/28873184/320-russell-street-stoughton
Contact Us
Contact us for more information
Darrell Noyes
Salesperson
darrell-noyes.c21.ca/
4420 Albert Street
Regina, Saskatchewan S4S 6B4
(306) 789-1222
domerealty.c21.ca/

