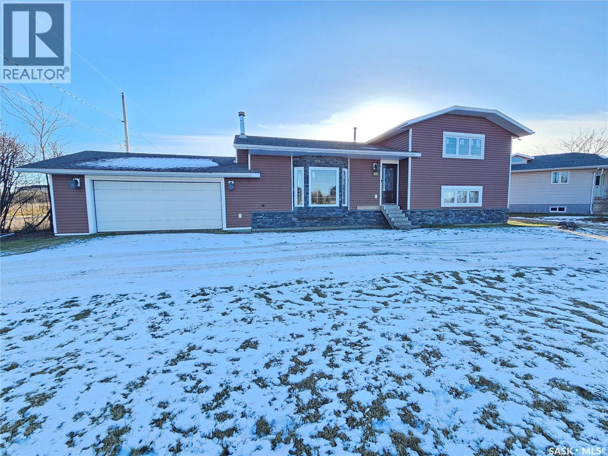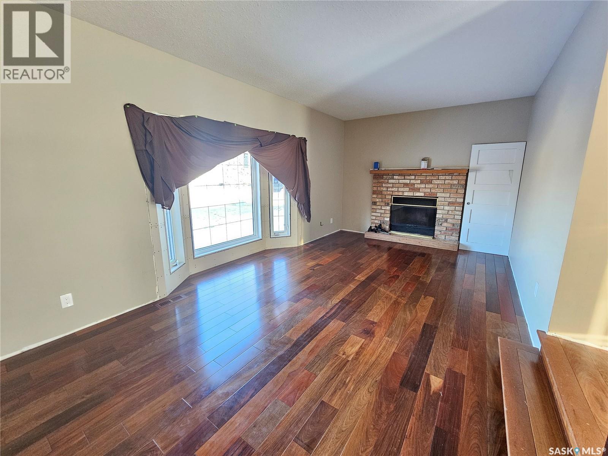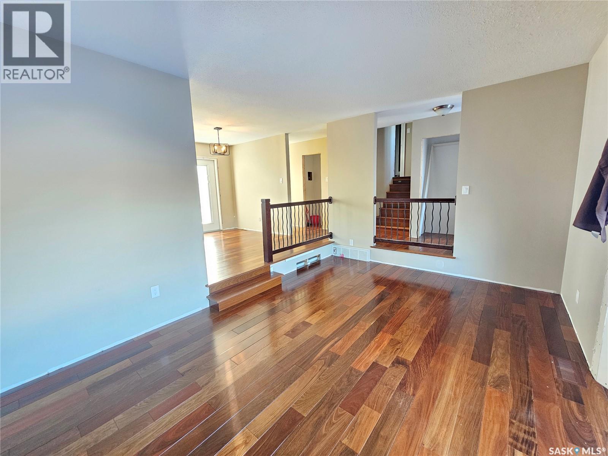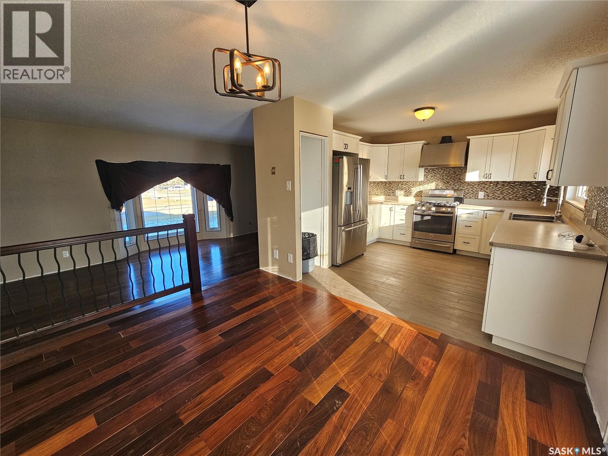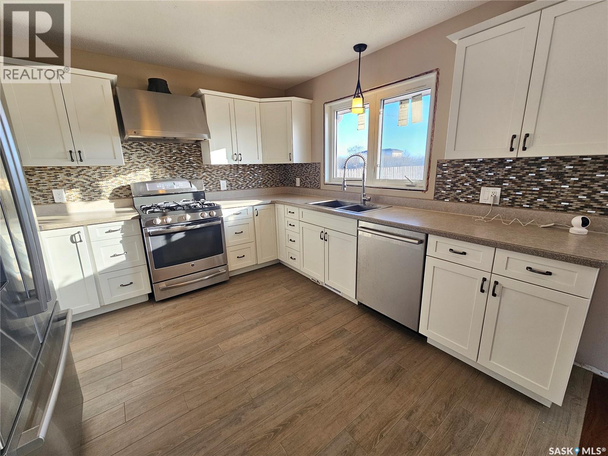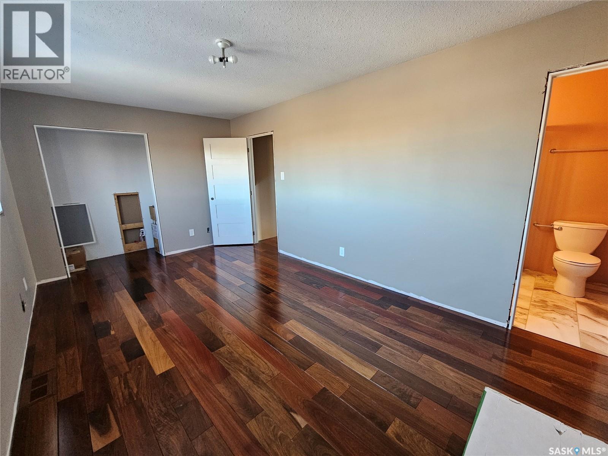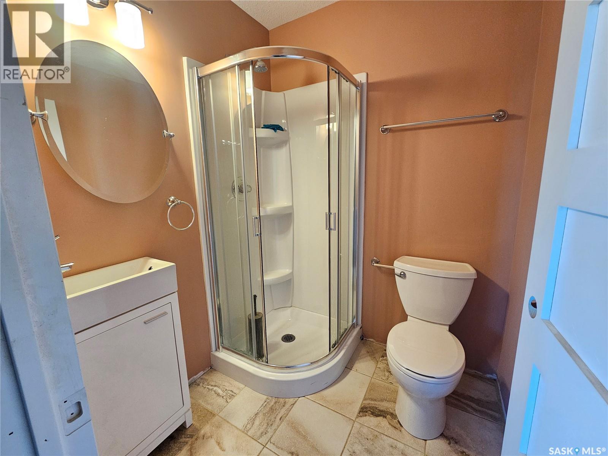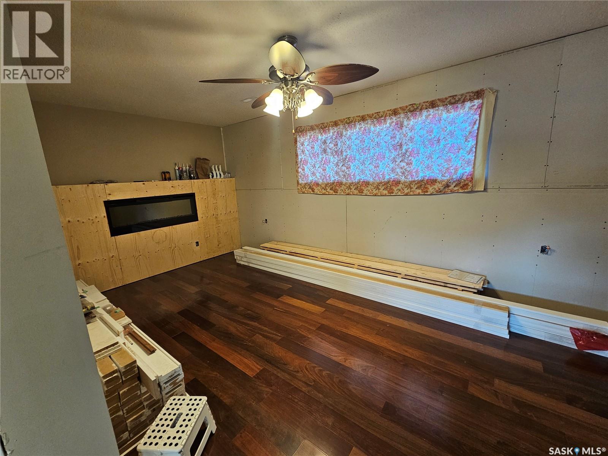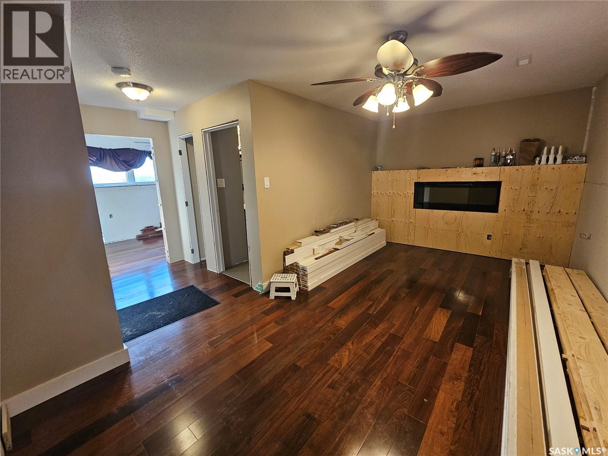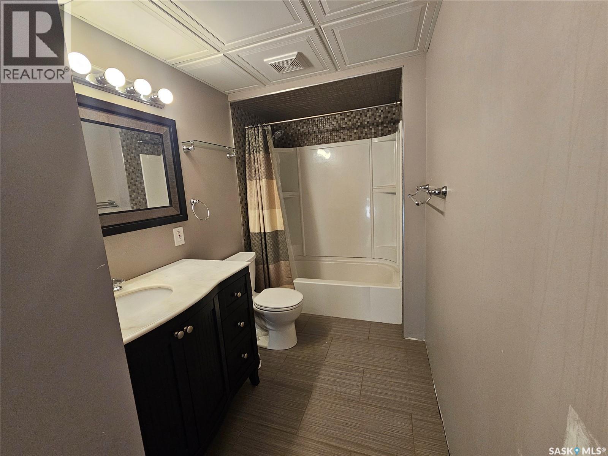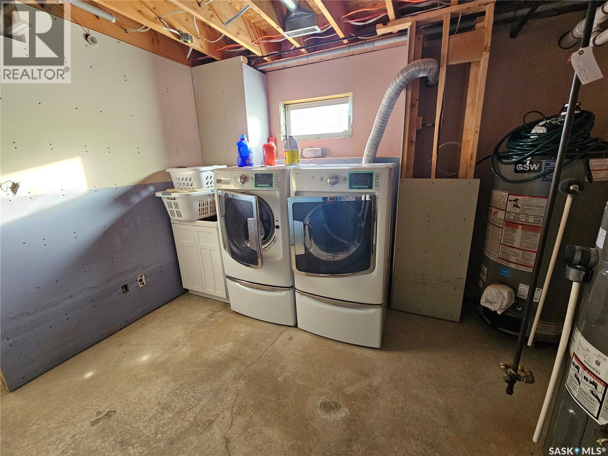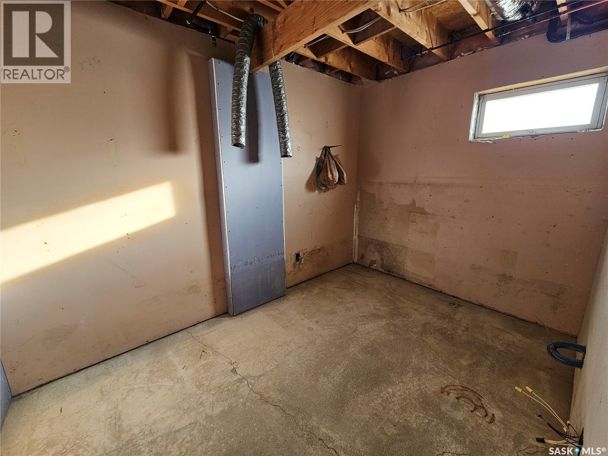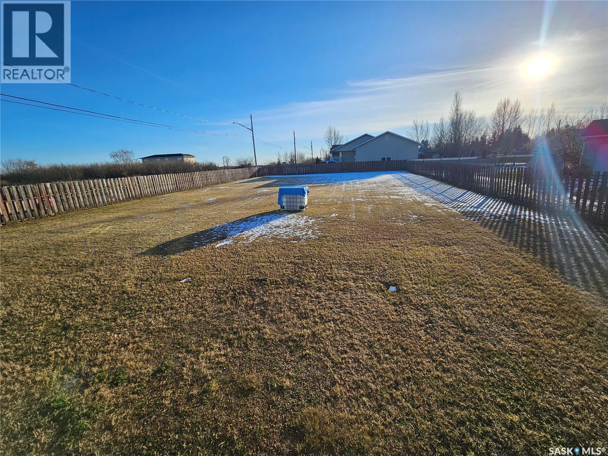Lorri Walters – Saskatoon REALTOR®
- Call or Text: (306) 221-3075
- Email: lorri@royallepage.ca
Description
Details
- Price:
- Type:
- Exterior:
- Garages:
- Bathrooms:
- Basement:
- Year Built:
- Style:
- Roof:
- Bedrooms:
- Frontage:
- Sq. Footage:
320 9th Avenue E Meadow Lake, Saskatchewan S9X 1H1
$319,000
Constructed in 1992, this 4-level split has seen some major renovations which began in 2015. Although incomplete, this extraordinary property could be so much more with just a little more effort. You will be impressed by the quality of materials and appliances used in this home, including a contemporary steam shower that’s never been used! All building materials that are currently on the premises will be included in the sale of this home. For more information, don’t hesitate to contact your preferred realtor! (id:62517)
Property Details
| MLS® Number | SK023975 |
| Property Type | Single Family |
| Features | Corner Site, Rectangular |
Building
| Bathroom Total | 3 |
| Bedrooms Total | 3 |
| Appliances | Washer, Refrigerator, Dishwasher, Dryer, Garburator, Garage Door Opener Remote(s), Hood Fan, Stove |
| Basement Development | Partially Finished |
| Basement Type | Full (partially Finished) |
| Constructed Date | 1992 |
| Construction Style Split Level | Split Level |
| Fireplace Fuel | Gas,wood |
| Fireplace Present | Yes |
| Fireplace Type | Conventional,conventional |
| Heating Fuel | Natural Gas |
| Heating Type | Forced Air |
| Size Interior | 1,172 Ft2 |
| Type | House |
Parking
| Attached Garage | |
| Parking Pad | |
| Gravel | |
| Parking Space(s) | 4 |
Land
| Acreage | No |
| Fence Type | Fence |
| Landscape Features | Lawn |
| Size Frontage | 79 Ft ,9 In |
| Size Irregular | 80x208.54 |
| Size Total Text | 80x208.54 |
Rooms
| Level | Type | Length | Width | Dimensions |
|---|---|---|---|---|
| Second Level | Bedroom | 17 ft ,7 in | 9 ft ,11 in | 17 ft ,7 in x 9 ft ,11 in |
| Second Level | 3pc Ensuite Bath | 5 ft ,5 in | 5 ft ,5 in | 5 ft ,5 in x 5 ft ,5 in |
| Second Level | Bedroom | 17 ft ,7 in | 9 ft ,8 in | 17 ft ,7 in x 9 ft ,8 in |
| Second Level | 3pc Ensuite Bath | 6 ft ,5 in | 5 ft ,7 in | 6 ft ,5 in x 5 ft ,7 in |
| Third Level | Family Room | 20 ft | 9 ft ,9 in | 20 ft x 9 ft ,9 in |
| Third Level | Bedroom | 17 ft ,7 in | 9 ft ,9 in | 17 ft ,7 in x 9 ft ,9 in |
| Third Level | 4pc Bathroom | 10 ft ,3 in | 5 ft ,4 in | 10 ft ,3 in x 5 ft ,4 in |
| Basement | Den | 24 ft ,3 in | 11 ft ,3 in | 24 ft ,3 in x 11 ft ,3 in |
| Basement | Laundry Room | 11 ft ,6 in | 11 ft | 11 ft ,6 in x 11 ft |
| Basement | Storage | 10 ft ,11 in | 7 ft ,5 in | 10 ft ,11 in x 7 ft ,5 in |
| Basement | Other | 5 ft ,4 in | 4 ft ,6 in | 5 ft ,4 in x 4 ft ,6 in |
| Main Level | Foyer | 7 ft ,3 in | 3 ft ,3 in | 7 ft ,3 in x 3 ft ,3 in |
| Main Level | Living Room | 20 ft ,9 in | 11 ft ,5 in | 20 ft ,9 in x 11 ft ,5 in |
| Main Level | Kitchen | 11 ft ,3 in | 11 ft ,2 in | 11 ft ,3 in x 11 ft ,2 in |
| Main Level | Dining Room | 11 ft ,5 in | 9 ft ,7 in | 11 ft ,5 in x 9 ft ,7 in |
https://www.realtor.ca/real-estate/29101431/320-9th-avenue-e-meadow-lake
Contact Us
Contact us for more information

Graeme Zacharias
Salesperson
114 9th Street West
Meadow Lake, Saskatchewan S9X 1Y9
(306) 236-6686
(306) 236-6623

