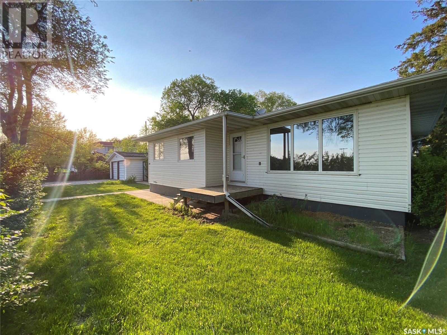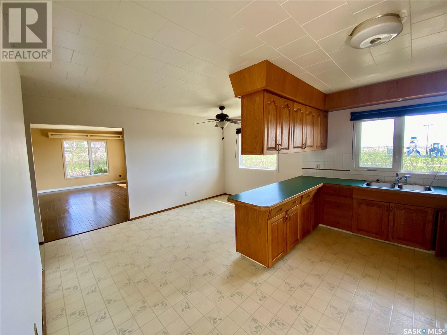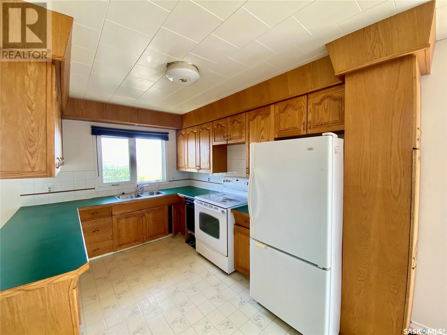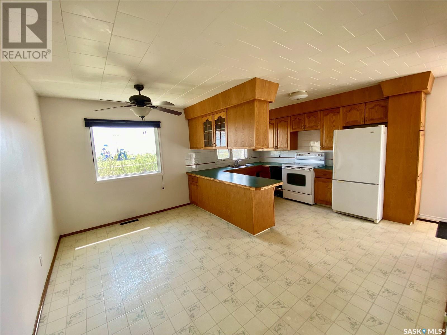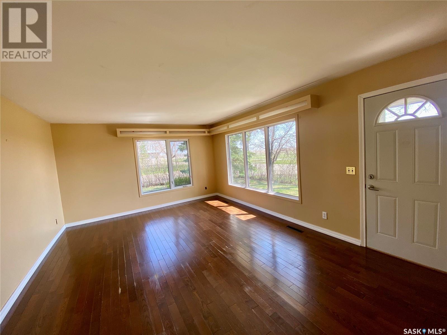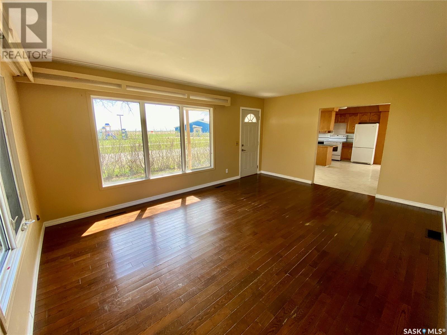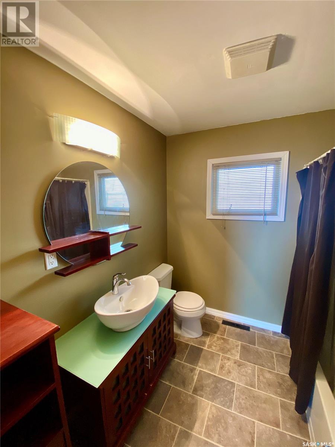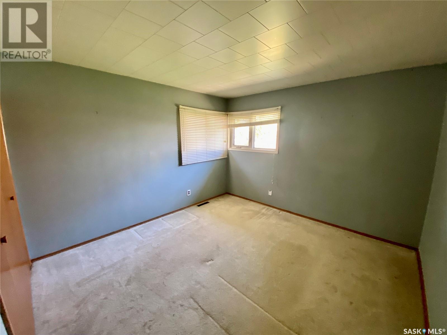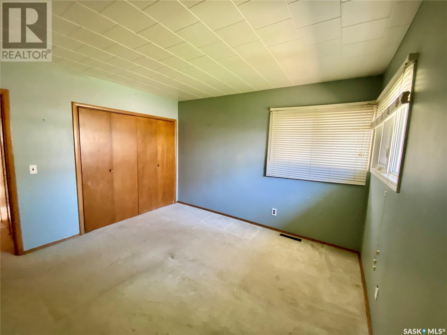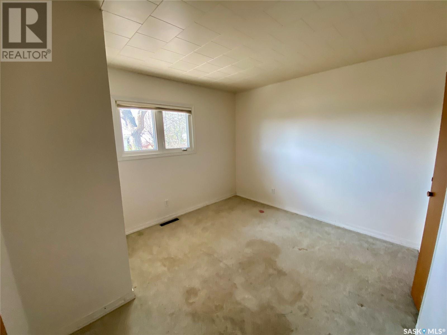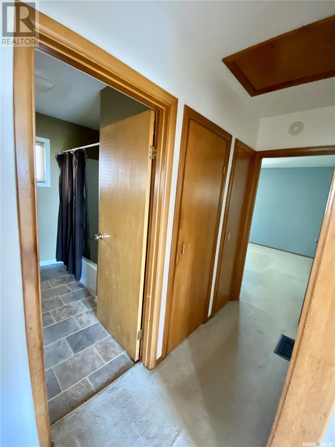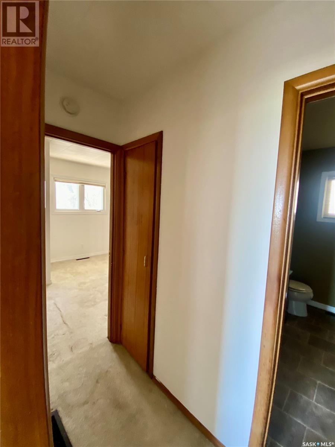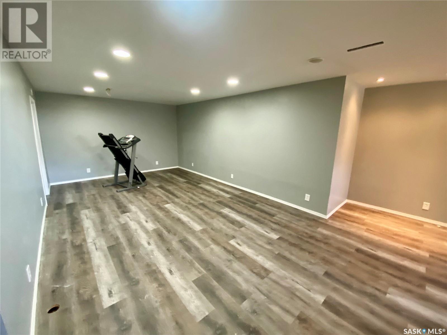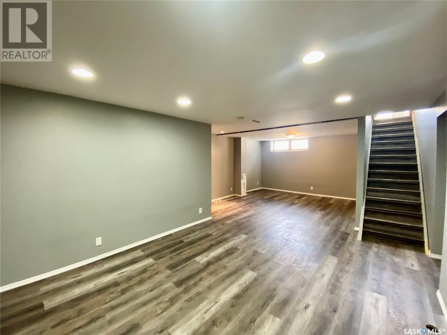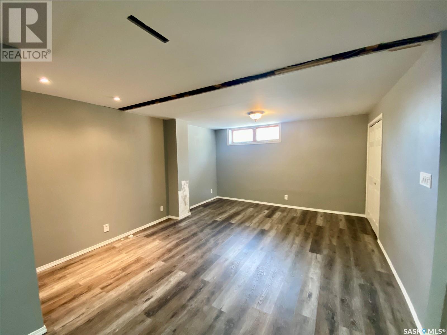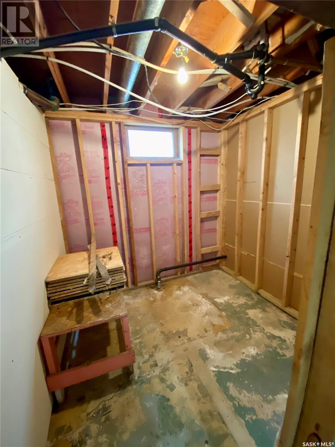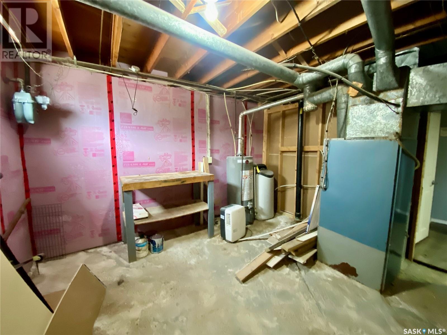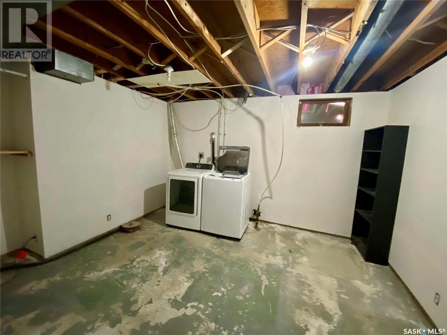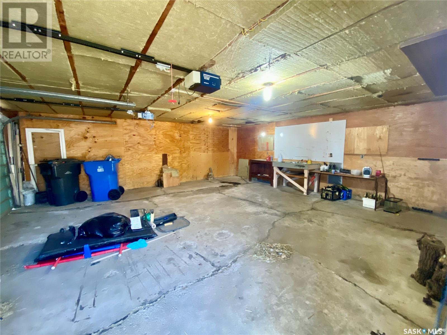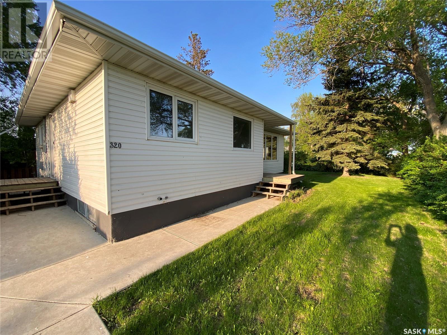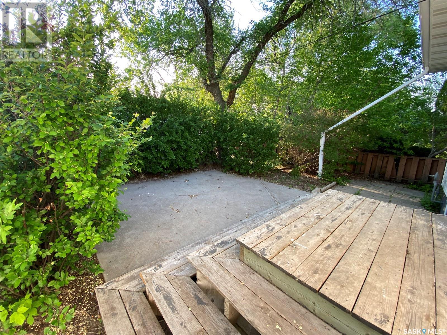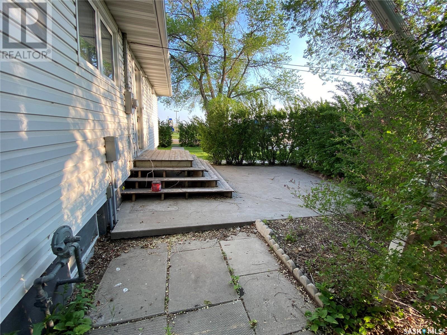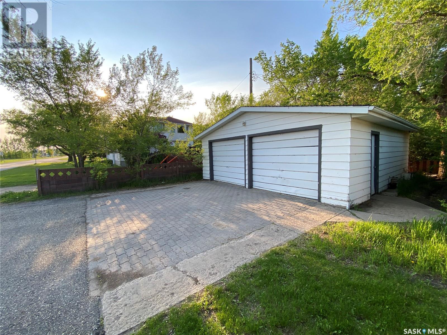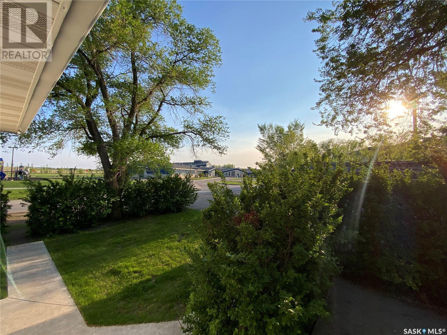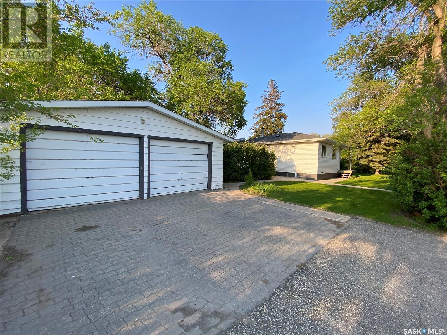Lorri Walters – Saskatoon REALTOR®
- Call or Text: (306) 221-3075
- Email: lorri@royallepage.ca
Description
Details
- Price:
- Type:
- Exterior:
- Garages:
- Bathrooms:
- Basement:
- Year Built:
- Style:
- Roof:
- Bedrooms:
- Frontage:
- Sq. Footage:
320 2 Street E Carnduff, Saskatchewan S0C 0S0
$149,900
This inviting 2-bedroom bungalow offers over 1,000 sqft of cozy living space on a prime corner lot directly across from the school—perfect for families or anyone who appreciates a walkable location. Step into the bright living room with gleaming hardwood floors and a clear view of the school playground, creating a cheerful and connected atmosphere. The eat-in kitchen and dining area provide plenty of space for meals and gatherings, while original wood trim and doors throughout the home add warmth and character. Downstairs, the renovated basement features stylish vinyl plank flooring, roughed-in plumbing for a second bathroom, and plenty of space to easily add a third bedroom. Outside, enjoy your private patio area surrounded by mature shrubs, a dedicated garden space, and a double detached garage that’s mostly insulated—ready for your projects or storage needs. A well-cared-for home in an unbeatable location—don’t miss this opportunity to live in the heart of Carnduff! (id:62517)
Property Details
| MLS® Number | SK004706 |
| Property Type | Single Family |
| Features | Treed, Lane, Sump Pump |
| Structure | Patio(s) |
Building
| Bathroom Total | 1 |
| Bedrooms Total | 2 |
| Appliances | Refrigerator, Window Coverings, Stove |
| Architectural Style | Bungalow |
| Constructed Date | 1964 |
| Heating Fuel | Natural Gas |
| Heating Type | Forced Air |
| Stories Total | 1 |
| Size Interior | 1,008 Ft2 |
| Type | House |
Parking
| Detached Garage | |
| Interlocked | |
| Parking Space(s) | 2 |
Land
| Acreage | No |
| Landscape Features | Lawn, Garden Area |
| Size Frontage | 50 Ft |
| Size Irregular | 6000.00 |
| Size Total | 6000 Sqft |
| Size Total Text | 6000 Sqft |
Rooms
| Level | Type | Length | Width | Dimensions |
|---|---|---|---|---|
| Basement | Other | 33 ft ,8 in | 33 ft ,8 in x Measurements not available | |
| Basement | Other | 7 ft ,4 in | Measurements not available x 7 ft ,4 in | |
| Basement | Laundry Room | Measurements not available | ||
| Basement | Other | Measurements not available | ||
| Main Level | Kitchen | 14 ft ,9 in | 7 ft ,3 in | 14 ft ,9 in x 7 ft ,3 in |
| Main Level | Dining Room | 14 ft ,7 in | 14 ft ,7 in x Measurements not available | |
| Main Level | Living Room | 17 ft ,7 in | 17 ft ,7 in x Measurements not available | |
| Main Level | 4pc Bathroom | Measurements not available | ||
| Main Level | Bedroom | Measurements not available | ||
| Main Level | Bedroom | Measurements not available |
https://www.realtor.ca/real-estate/28267972/320-2-street-e-carnduff
Contact Us
Contact us for more information
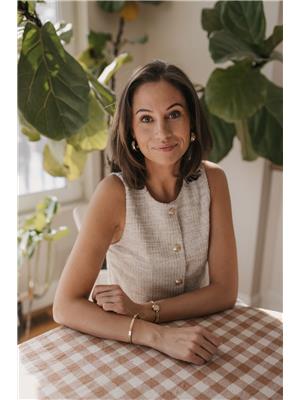
Kristen Reed
Salesperson
www.reedrealestate.ca/
www.facebook.com/Kreederre/
www.linkedin.com/in/kristenreedsells/
#706-2010 11th Ave
Regina, Saskatchewan S4P 0J3
(866) 773-5421

