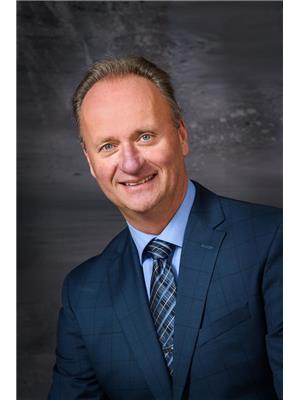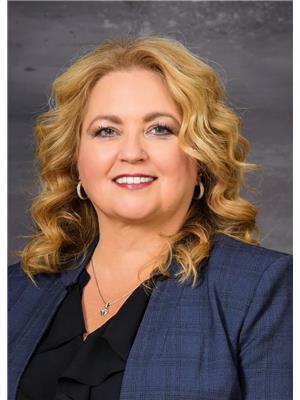Lorri Walters – Saskatoon REALTOR®
- Call or Text: (306) 221-3075
- Email: lorri@royallepage.ca
Description
Details
- Price:
- Type:
- Exterior:
- Garages:
- Bathrooms:
- Basement:
- Year Built:
- Style:
- Roof:
- Bedrooms:
- Frontage:
- Sq. Footage:
320 1st Avenue E Englefeld, Saskatchewan S0K 1N0
$170,000
Welcome to Englefeld — a thriving community just 20 minutes east of Humboldt on Highway 5! Home to major employers like Koenders Manufacturing and Schulte Industries, Englefeld offers small-town living with big opportunities. This well-maintained 960 sq ft home features three bedrooms — two on the main level and one downstairs — plus two bathrooms- one 4 pc on the main floor and one 2 pc with rough in for shower in basement for added convenience. The main floor showcases beautiful engineered hardwood flooring and an updated kitchen, ideal for everyday living and entertaining. You’ll love the ease of main floor laundry! The large basement rec room provides plenty of space for family gatherings, hobbies, or a home gym. An attached single garage, fully insulated, adds year-round convenience. Step outside to a partially fenced backyard complete with a patio and fire pit area — perfect for relaxing evenings. Don’t miss your chance to enjoy affordable, quality living in a welcoming community. Call today to book your private showing! (id:62517)
Property Details
| MLS® Number | SK003829 |
| Property Type | Single Family |
| Features | Treed, Lane, Rectangular |
| Structure | Patio(s) |
Building
| Bathroom Total | 2 |
| Bedrooms Total | 3 |
| Appliances | Washer, Refrigerator, Dishwasher, Dryer, Microwave, Freezer, Garburator, Window Coverings, Garage Door Opener Remote(s), Storage Shed, Stove |
| Architectural Style | Bungalow |
| Basement Development | Finished |
| Basement Type | Full (finished) |
| Constructed Date | 1973 |
| Cooling Type | Central Air Conditioning |
| Heating Fuel | Natural Gas |
| Heating Type | Forced Air |
| Stories Total | 1 |
| Size Interior | 964 Ft2 |
| Type | House |
Parking
| Attached Garage | |
| Parking Space(s) | 2 |
Land
| Acreage | No |
| Fence Type | Partially Fenced |
| Landscape Features | Lawn |
| Size Frontage | 50 Ft |
| Size Irregular | 6000.00 |
| Size Total | 6000 Sqft |
| Size Total Text | 6000 Sqft |
Rooms
| Level | Type | Length | Width | Dimensions |
|---|---|---|---|---|
| Basement | Other | 24 ft | 15 ft ,10 in | 24 ft x 15 ft ,10 in |
| Basement | 2pc Bathroom | 4 ft ,4 in | 8 ft | 4 ft ,4 in x 8 ft |
| Basement | Bedroom | 11 ft ,10 in | 8 ft ,2 in | 11 ft ,10 in x 8 ft ,2 in |
| Basement | Other | 14 ft | 7 ft ,11 in | 14 ft x 7 ft ,11 in |
| Basement | Storage | 14 ft | 5 ft ,10 in | 14 ft x 5 ft ,10 in |
| Main Level | Other | 9 ft ,7 in | 11 ft ,7 in | 9 ft ,7 in x 11 ft ,7 in |
| Main Level | Kitchen/dining Room | 14 ft ,10 in | 11 ft | 14 ft ,10 in x 11 ft |
| Main Level | Living Room | 16 ft | 12 ft | 16 ft x 12 ft |
| Main Level | 4pc Bathroom | 4 ft ,11 in | 9 ft ,8 in | 4 ft ,11 in x 9 ft ,8 in |
| Main Level | Primary Bedroom | 14 ft | 11 ft | 14 ft x 11 ft |
| Main Level | Bedroom | 12 ft | 9 ft ,6 in | 12 ft x 9 ft ,6 in |
https://www.realtor.ca/real-estate/28223021/320-1st-avenue-e-englefeld
Contact Us
Contact us for more information

Dan Torwalt
Salesperson
www.torwalthomes.com/
638 10th Street Box 3040
Humboldt, Saskatchewan S0K 2A0
(306) 682-3996
century21fusion.ca/humboldt

Cheryl Torwalt
Branch Manager
www.torwalthomes.com/
www.facebook.com/cheryltorwaltcentury21fusion/
638 10th Street Box 3040
Humboldt, Saskatchewan S0K 2A0
(306) 682-3996
century21fusion.ca/humboldt




























