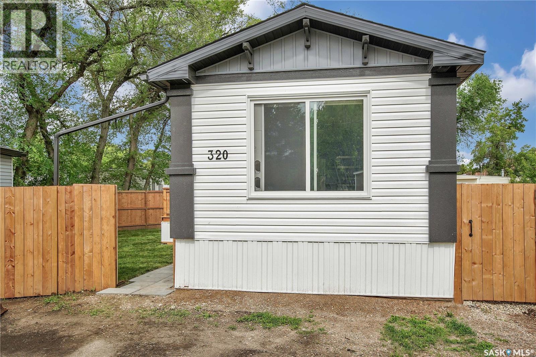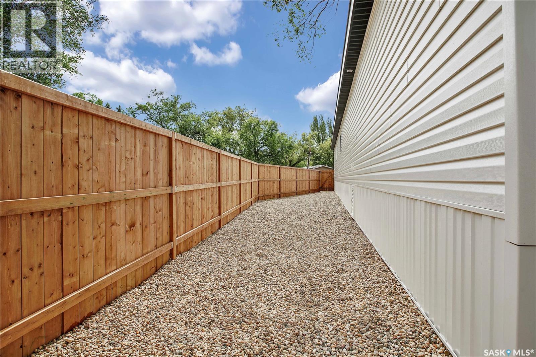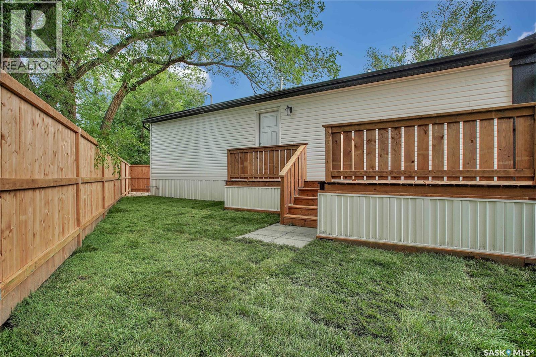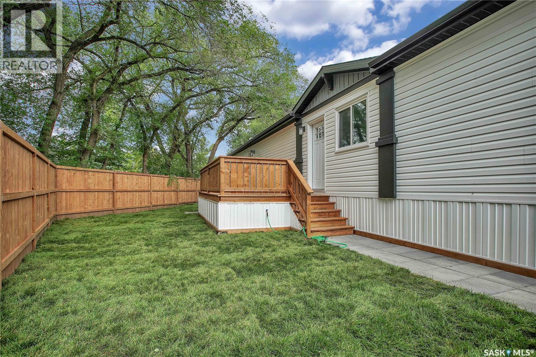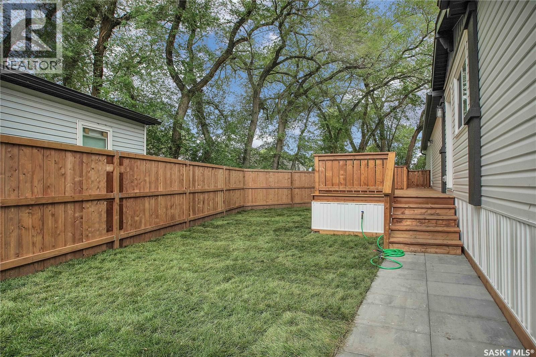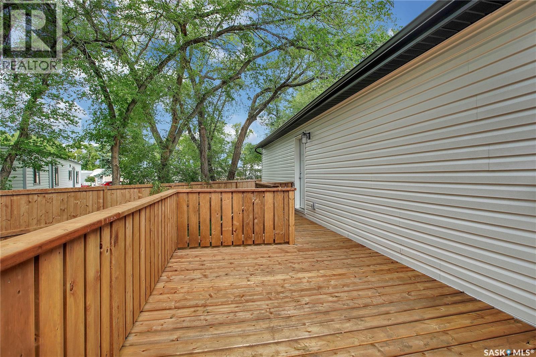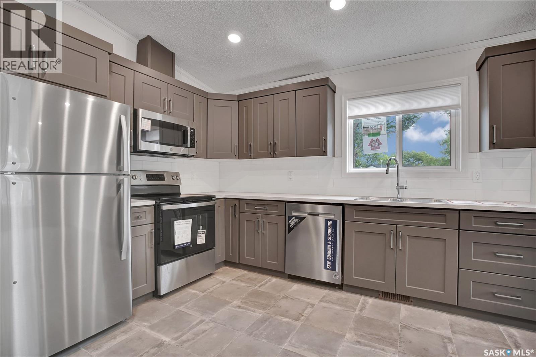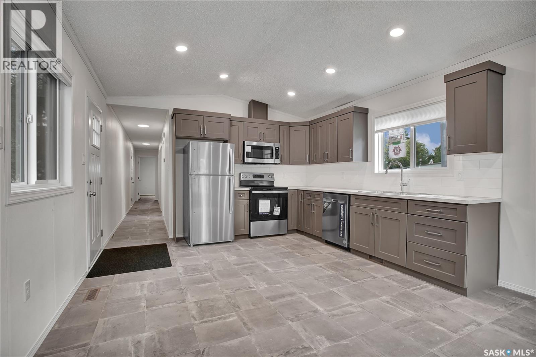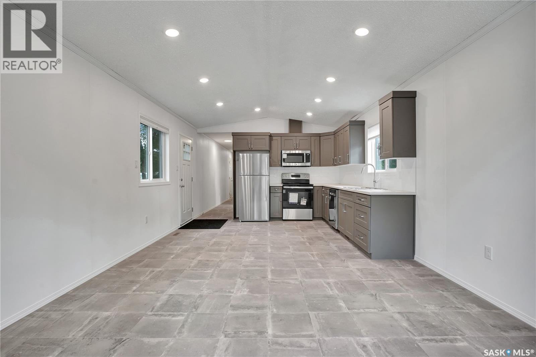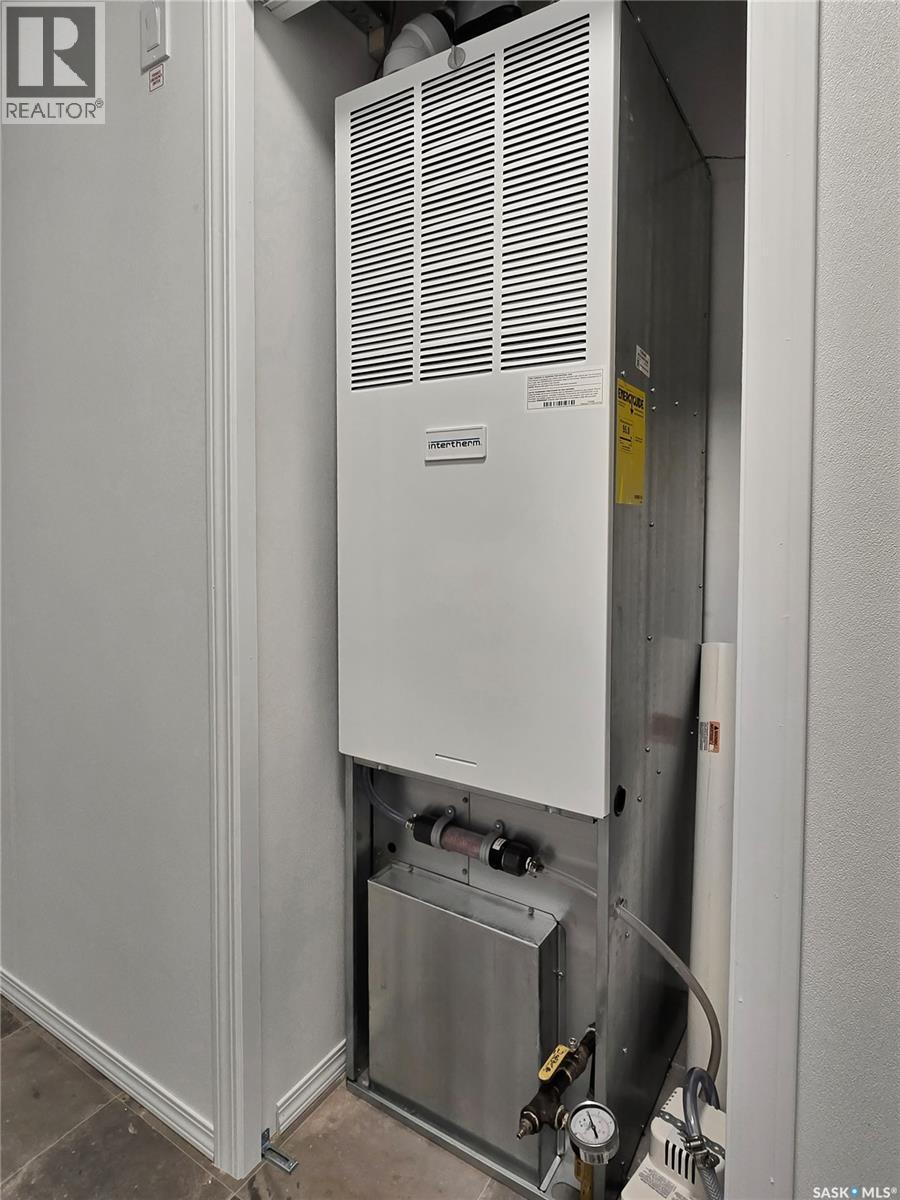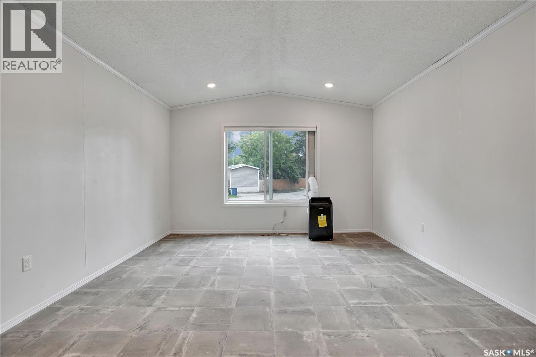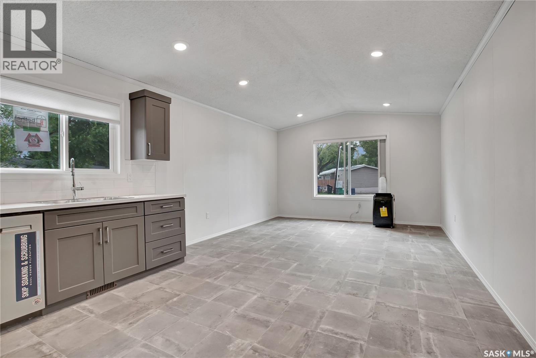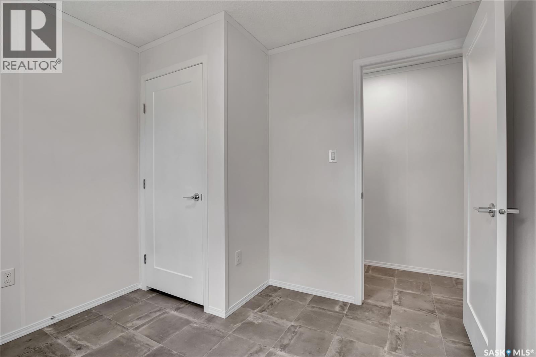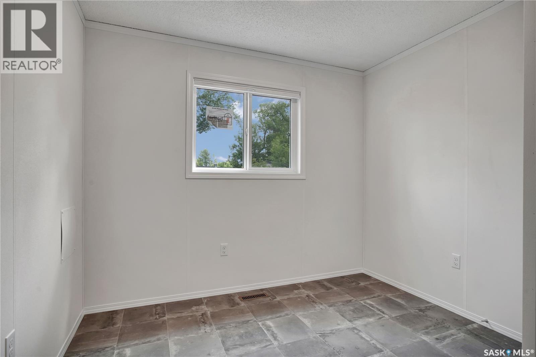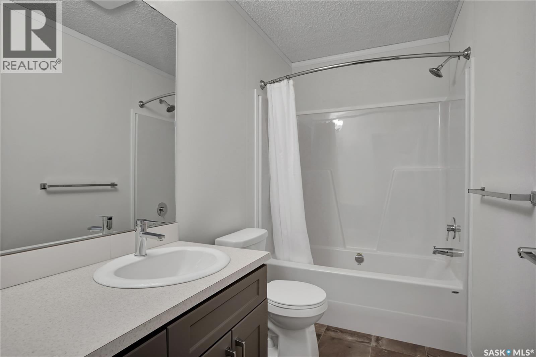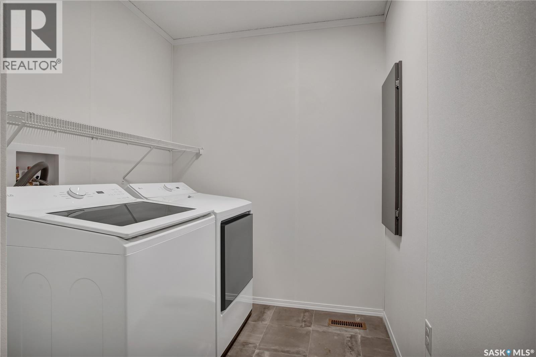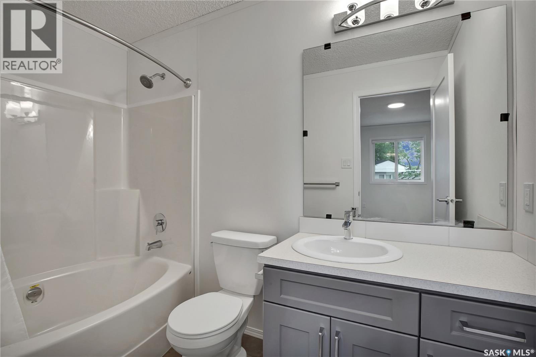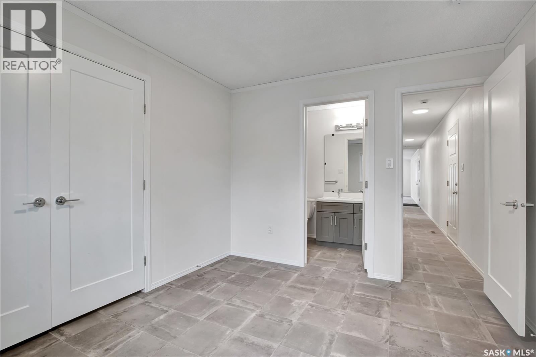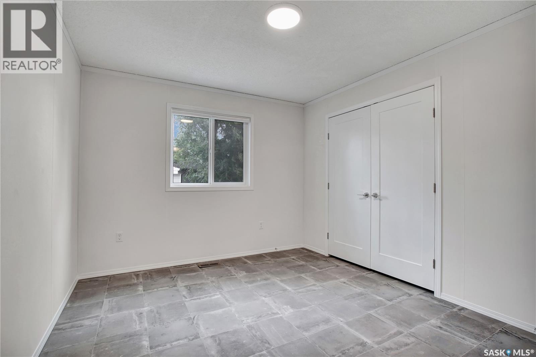Lorri Walters – Saskatoon REALTOR®
- Call or Text: (306) 221-3075
- Email: lorri@royallepage.ca
Description
Details
- Price:
- Type:
- Exterior:
- Garages:
- Bathrooms:
- Basement:
- Year Built:
- Style:
- Roof:
- Bedrooms:
- Frontage:
- Sq. Footage:
320 1524 Rayner Avenue Saskatoon, Saskatchewan S7N 2P8
$209,900
Experience the ease of brand-new living in this stylish 2-bedroom, 2-bathroom mobile home, built in 2025. The open-concept layout flows seamlessly from the modern kitchen to the bright, inviting living space, creating a perfect setting for everyday comfort and entertaining. Step outside to a spacious deck, ideal for relaxing or hosting friends, and enjoy the privacy of a fully fenced yard. With contemporary finishes, efficient design, and a pristine, never-lived-in feel, this home is ready for you to make it your own. (id:62517)
Property Details
| MLS® Number | SK015566 |
| Property Type | Single Family |
| Neigbourhood | Sutherland |
| Structure | Deck |
Building
| Bathroom Total | 2 |
| Bedrooms Total | 2 |
| Appliances | Washer, Refrigerator, Dishwasher, Dryer, Microwave, Stove |
| Architectural Style | Mobile Home |
| Constructed Date | 2025 |
| Cooling Type | Window Air Conditioner |
| Heating Fuel | Natural Gas |
| Size Interior | 924 Ft2 |
| Type | Mobile Home |
Parking
| Parking Space(s) | 2 |
Land
| Acreage | No |
| Fence Type | Fence |
| Landscape Features | Lawn |
Rooms
| Level | Type | Length | Width | Dimensions |
|---|---|---|---|---|
| Main Level | Kitchen/dining Room | 13 ft | 11 ft ,11 in | 13 ft x 11 ft ,11 in |
| Main Level | Living Room | 13 ft | 13 ft ,4 in | 13 ft x 13 ft ,4 in |
| Main Level | Primary Bedroom | 10 ft ,3 in | 11 ft ,1 in | 10 ft ,3 in x 11 ft ,1 in |
| Main Level | 4pc Ensuite Bath | Measurements not available | ||
| Main Level | Laundry Room | 7 ft | 7 ft ,2 in | 7 ft x 7 ft ,2 in |
| Main Level | Bedroom | 6 ft ,11 in | 9 ft ,6 in | 6 ft ,11 in x 9 ft ,6 in |
| Main Level | 4pc Bathroom | Measurements not available |
https://www.realtor.ca/real-estate/28737899/320-1524-rayner-avenue-saskatoon-sutherland
Contact Us
Contact us for more information

Aaron Wright
Associate Broker
1106 8th St E
Saskatoon, Saskatchewan S7H 0S4
(306) 665-3600
(306) 665-3618

Evan Dunlop
Salesperson
1106 8th St E
Saskatoon, Saskatchewan S7H 0S4
(306) 665-3600
(306) 665-3618

