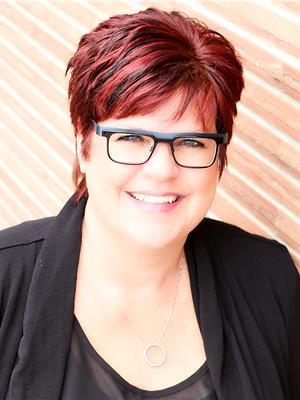Lorri Walters – Saskatoon REALTOR®
- Call or Text: (306) 221-3075
- Email: lorri@royallepage.ca
Description
Details
- Price:
- Type:
- Exterior:
- Garages:
- Bathrooms:
- Basement:
- Year Built:
- Style:
- Roof:
- Bedrooms:
- Frontage:
- Sq. Footage:
32 11th Avenue Se Swift Current, Saskatchewan S9H 3R5
$175,000
This solidly built stucco character home is located on the south east side of Swift Current . This picturesque lot overlooks the creek and Riverside Park . A large backyard provides a small garden plot, a perennial flower garden , shed and fire pit area . A spacious living room with updated windows & laminate floors welcomes you into the home . It opens into a bright & functional kitchen , which boasts ample counter and storage space . Along with the 3 bedrooms and 2 bathrooms , this unique home features a large upstairs laundry area , as well as newer hot water heater and energy efficient furnace. The front and back porches provide an abundance of sunshine and space to enjoy a good book and delicious coffee . The exterior exudes classic charm and is surrounded by mature trees that provide privacy as well as shade . This property perfectly blends character and modern amenities , making it an ideal family home in a friendly neighborhood (id:62517)
Property Details
| MLS® Number | SK003581 |
| Property Type | Single Family |
| Neigbourhood | South East SC |
| Features | Treed, Rectangular |
Building
| Bathroom Total | 2 |
| Bedrooms Total | 3 |
| Appliances | Washer, Refrigerator, Dryer, Window Coverings, Stove |
| Basement Development | Unfinished |
| Basement Type | Partial (unfinished) |
| Constructed Date | 1912 |
| Heating Fuel | Natural Gas |
| Heating Type | Forced Air |
| Stories Total | 2 |
| Size Interior | 1,134 Ft2 |
| Type | House |
Parking
| Parking Pad | |
| Gravel | |
| Parking Space(s) | 3 |
Land
| Acreage | No |
| Fence Type | Partially Fenced |
| Landscape Features | Lawn |
| Size Frontage | 50 Ft |
| Size Irregular | 50x114.24 |
| Size Total Text | 50x114.24 |
Rooms
| Level | Type | Length | Width | Dimensions |
|---|---|---|---|---|
| Second Level | Bedroom | 10'2 x 7'2 | ||
| Second Level | 3pc Bathroom | 8'88 x 6'9 | ||
| Second Level | Laundry Room | 8'8 x 4'11 | ||
| Second Level | Primary Bedroom | 12'2 x 11'10 | ||
| Second Level | Bedroom | 9'2 x 10'8 | ||
| Main Level | Foyer | 11 ft | 11 ft x Measurements not available | |
| Main Level | Living Room | 14'10 x 15'2 | ||
| Main Level | Kitchen/dining Room | 12'6 x 16'8 | ||
| Main Level | 3pc Bathroom | 6 ft | Measurements not available x 6 ft |
https://www.realtor.ca/real-estate/28212417/32-11th-avenue-se-swift-current-south-east-sc
Contact Us
Contact us for more information

Lanette Thoreson
Broker
lanettet.remax.ca/
236 1st Ave Nw
Swift Current, Saskatchewan S9H 0M9
(306) 778-3933
(306) 773-0859
remaxofswiftcurrent.com/






























