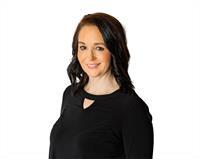Lorri Walters – Saskatoon REALTOR®
- Call or Text: (306) 221-3075
- Email: lorri@royallepage.ca
Description
Details
- Price:
- Type:
- Exterior:
- Garages:
- Bathrooms:
- Basement:
- Year Built:
- Style:
- Roof:
- Bedrooms:
- Frontage:
- Sq. Footage:
319 Finley Avenue Cut Knife, Saskatchewan S0M 0N0
$204,900
Welcome to this fantastic family home located on a quiet street in the town of Cut Knife. Built in 1981, this 1,393 sq. ft. bungalow offers 3 bedrooms and 2 bathrooms on the main floor. One bedroom is currently used as a main floor laundry, but with laundry also available in the basement, it can easily be converted back to suit your needs and primary bedroom offering a 3 pc ensuite. The spacious kitchen offers plenty of cupboard space, while the dining area leads to a backyard deck—perfect for relaxing or entertaining. A cozy sunken living room with a natural gas fireplace creates a warm and inviting space. The basement features a wood-burning fireplace, a two-piece bathroom, and lots of storage. Updates include replaced windows, a new water heater (2020), front door, deck (2011), and cupboards and countertops. This home is wheelchair accessible and includes a mobility lift to the basement. The low-maintenance yard includes paved front access, and the backyard backs onto open fields for a peaceful, acreage-like feel. A double attached garage completes this well-rounded property. Don’t miss your chance to own this move-in-ready gem—book your showing today! (id:62517)
Property Details
| MLS® Number | SK012630 |
| Property Type | Single Family |
| Features | Treed, Corner Site, Rectangular, Wheelchair Access, Paved Driveway, Sump Pump |
| Structure | Deck |
Building
| Bathroom Total | 3 |
| Bedrooms Total | 3 |
| Appliances | Washer, Refrigerator, Satellite Dish, Dishwasher, Dryer, Microwave, Window Coverings, Garage Door Opener Remote(s), Storage Shed, Stove |
| Architectural Style | Bungalow |
| Basement Development | Finished |
| Basement Type | Full (finished) |
| Constructed Date | 1981 |
| Fireplace Fuel | Gas,wood |
| Fireplace Present | Yes |
| Fireplace Type | Conventional,conventional |
| Heating Fuel | Natural Gas |
| Heating Type | Forced Air |
| Stories Total | 1 |
| Size Interior | 1,393 Ft2 |
| Type | House |
Parking
| Attached Garage | |
| Parking Pad | |
| Heated Garage | |
| Parking Space(s) | 8 |
Land
| Acreage | No |
| Fence Type | Partially Fenced |
| Landscape Features | Lawn, Garden Area |
| Size Frontage | 85 Ft ,6 In |
| Size Irregular | 9836.63 |
| Size Total | 9836.63 Sqft |
| Size Total Text | 9836.63 Sqft |
Rooms
| Level | Type | Length | Width | Dimensions |
|---|---|---|---|---|
| Basement | Family Room | 16 ft ,8 in | 25 ft ,4 in | 16 ft ,8 in x 25 ft ,4 in |
| Basement | Storage | 11 ft ,8 in | 13 ft | 11 ft ,8 in x 13 ft |
| Basement | 2pc Bathroom | 4 ft ,2 in | 2 ft ,8 in | 4 ft ,2 in x 2 ft ,8 in |
| Main Level | Kitchen/dining Room | 11 ft ,5 in | 16 ft ,4 in | 11 ft ,5 in x 16 ft ,4 in |
| Main Level | Dining Room | 11 ft ,5 in | 7 ft ,8 in | 11 ft ,5 in x 7 ft ,8 in |
| Main Level | Living Room | 17 ft ,1 in | 14 ft ,4 in | 17 ft ,1 in x 14 ft ,4 in |
| Main Level | Primary Bedroom | 13 ft ,5 in | 10 ft ,11 in | 13 ft ,5 in x 10 ft ,11 in |
| Main Level | 3pc Ensuite Bath | 7 ft ,7 in | 5 ft ,3 in | 7 ft ,7 in x 5 ft ,3 in |
| Main Level | 4pc Bathroom | 5 ft ,2 in | 6 ft ,3 in | 5 ft ,2 in x 6 ft ,3 in |
| Main Level | Bedroom | 9 ft ,7 in | 9 ft ,5 in | 9 ft ,7 in x 9 ft ,5 in |
| Main Level | Bedroom | 8 ft ,9 in | 12 ft ,9 in | 8 ft ,9 in x 12 ft ,9 in |
https://www.realtor.ca/real-estate/28610869/319-finley-avenue-cut-knife
Contact Us
Contact us for more information

Nadine Holstine
Salesperson
1541 100th Street
North Battleford, Saskatchewan S9A 0W3
(306) 445-5555
(306) 445-5066
dreamrealtysk.com/



























