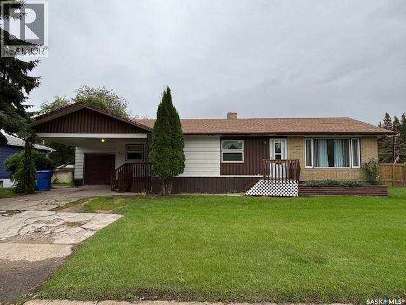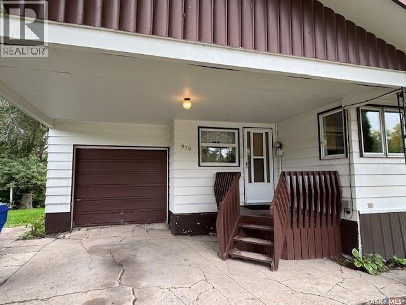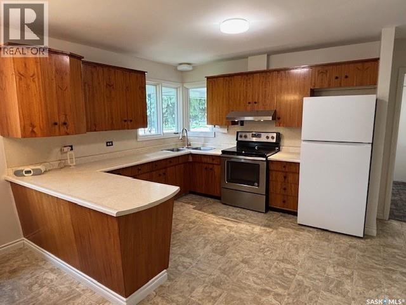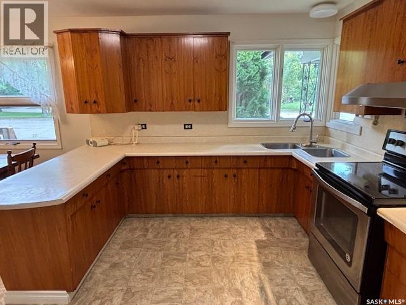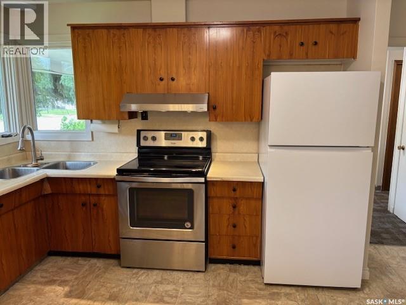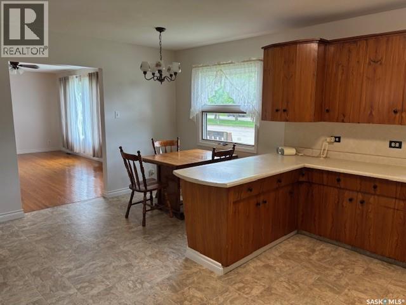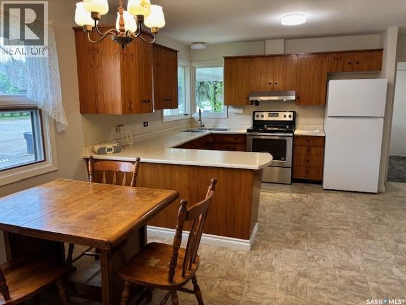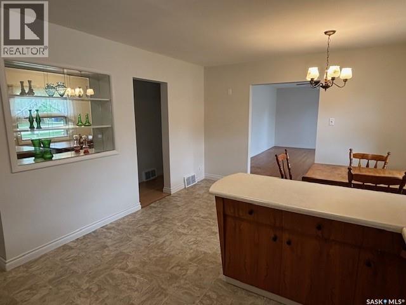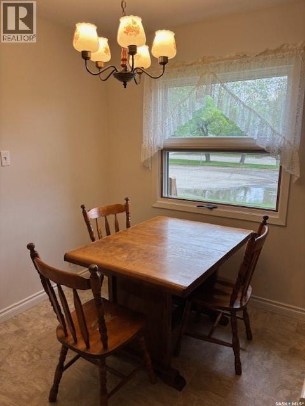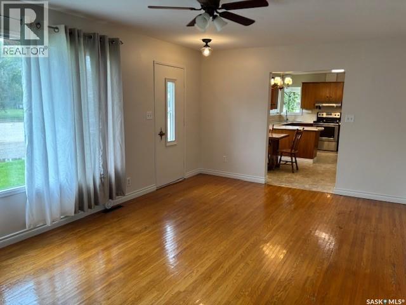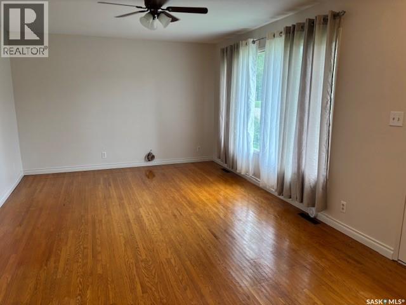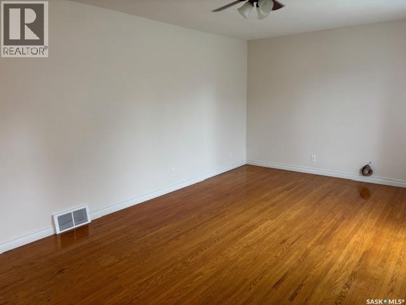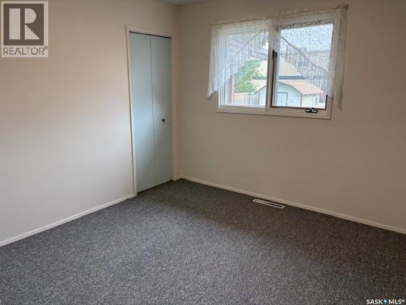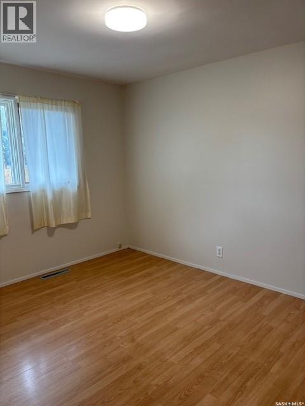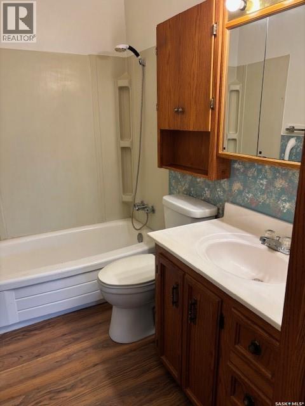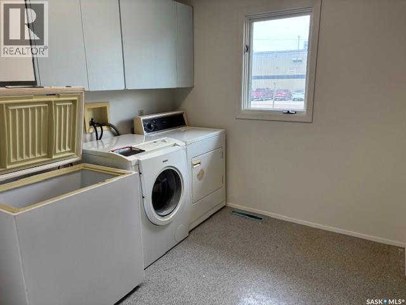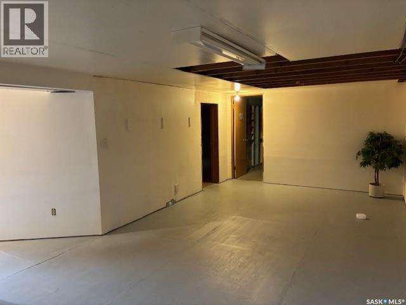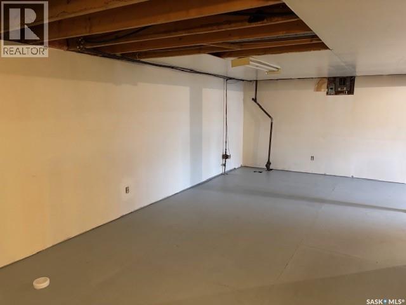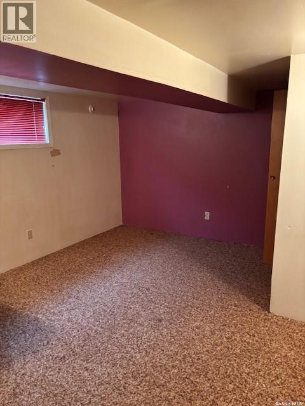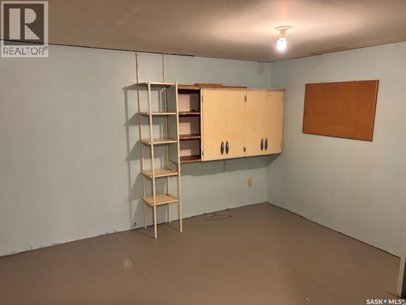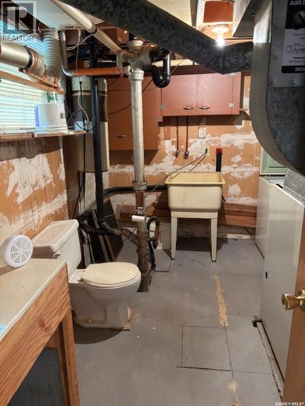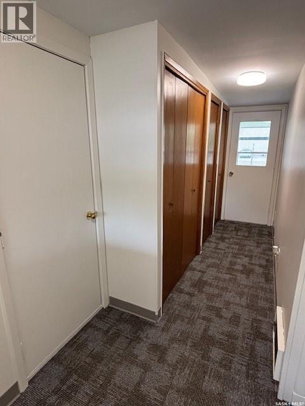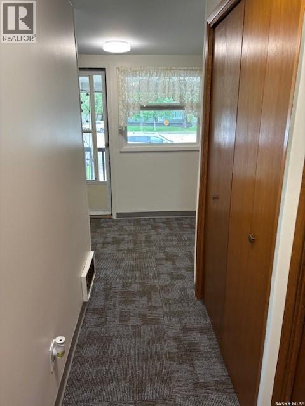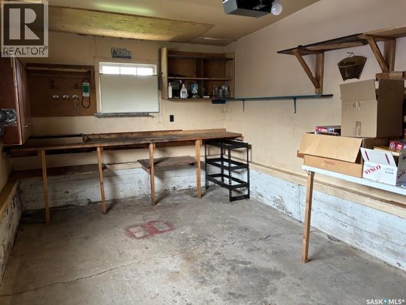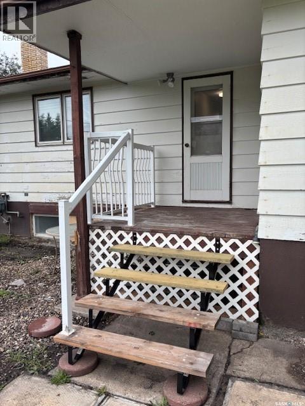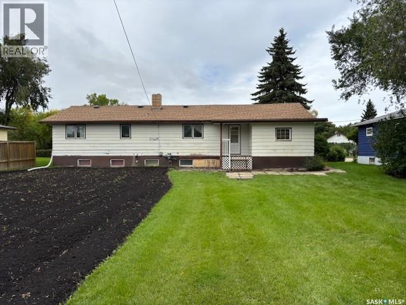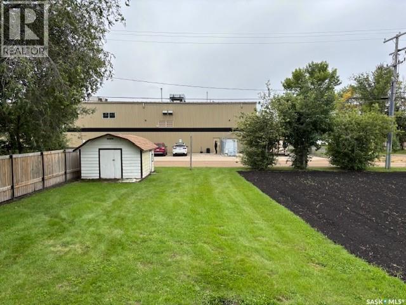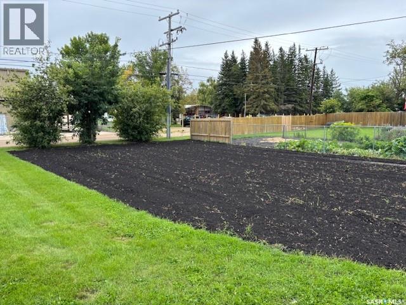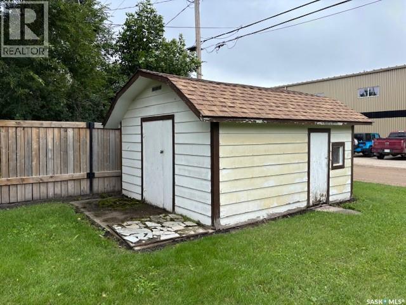Lorri Walters – Saskatoon REALTOR®
- Call or Text: (306) 221-3075
- Email: lorri@royallepage.ca
Description
Details
- Price:
- Type:
- Exterior:
- Garages:
- Bathrooms:
- Basement:
- Year Built:
- Style:
- Roof:
- Bedrooms:
- Frontage:
- Sq. Footage:
319 8th Avenue E Canora, Saskatchewan S0A 0L0
$137,500
Canora, SK - Check out this 1,100+ sq ft home offering comfortable, practical living. The main level features a spacious kitchen with a dining area, ideal for family meals and entertaining, plus a living room with beautiful hardwood floors. There are two bedrooms and a convenient main floor laundry that can be converted into a third bedroom, if needed. The spacious porch provides tons of storage and direct access to the garage. The partially finished basement includes a recreation area, two piece bath and an additional bedroom. Outside, the expansive 75x130 yard is partially fenced and perfect for gardening, and outdoor gatherings, complete with a storage shed for your garden tools and equipment. Situated in a great location, this home is within walking distance to the new pool, splash park, and schools, offering an excellent lifestyle for families or anyone seeking convenience. Included in the purchase price: fridge, stove, washer, dryer, storage shed and all window coverings. Call today for more details! (id:62517)
Property Details
| MLS® Number | SK017791 |
| Property Type | Single Family |
| Features | Treed, Rectangular |
Building
| Bathroom Total | 1 |
| Bedrooms Total | 3 |
| Appliances | Washer, Refrigerator, Dryer, Window Coverings, Hood Fan, Storage Shed, Stove |
| Architectural Style | Bungalow |
| Basement Development | Partially Finished |
| Basement Type | Full (partially Finished) |
| Constructed Date | 1957 |
| Heating Fuel | Natural Gas |
| Heating Type | Forced Air |
| Stories Total | 1 |
| Size Interior | 1,132 Ft2 |
| Type | House |
Parking
| Attached Garage | |
| Parking Space(s) | 4 |
Land
| Acreage | No |
| Fence Type | Partially Fenced |
| Landscape Features | Lawn, Garden Area |
| Size Frontage | 75 Ft |
| Size Irregular | 9750.00 |
| Size Total | 9750 Sqft |
| Size Total Text | 9750 Sqft |
Rooms
| Level | Type | Length | Width | Dimensions |
|---|---|---|---|---|
| Basement | Other | 23 ft ,11 in | 11 ft ,6 in | 23 ft ,11 in x 11 ft ,6 in |
| Basement | Bedroom | 16 ft ,1 in | 11 ft ,7 in | 16 ft ,1 in x 11 ft ,7 in |
| Basement | Other | 11 ft ,6 in | 11 ft ,11 in | 11 ft ,6 in x 11 ft ,11 in |
| Main Level | Kitchen | 10 ft ,4 in | 12 ft | 10 ft ,4 in x 12 ft |
| Main Level | Dining Room | 7 ft ,4 in | 12 ft | 7 ft ,4 in x 12 ft |
| Main Level | Living Room | 19 ft | 12 ft | 19 ft x 12 ft |
| Main Level | Bedroom | 9 ft ,11 in | 12 ft ,7 in | 9 ft ,11 in x 12 ft ,7 in |
| Main Level | Bedroom | 10 ft | 9 ft ,11 in | 10 ft x 9 ft ,11 in |
| Main Level | Laundry Room | 8 ft ,2 in | 9 ft ,1 in | 8 ft ,2 in x 9 ft ,1 in |
| Main Level | 3pc Bathroom | 4 ft ,10 in | 9 ft ,1 in | 4 ft ,10 in x 9 ft ,1 in |
| Main Level | Enclosed Porch | 4 ft ,8 in | 16 ft ,7 in | 4 ft ,8 in x 16 ft ,7 in |
https://www.realtor.ca/real-estate/28832391/319-8th-avenue-e-canora
Contact Us
Contact us for more information

Jodie Kowalyshyn
Salesperson
Po Box 1870
Canora, Saskatchewan S0A 0L0
(306) 563-5651
(306) 563-5670
