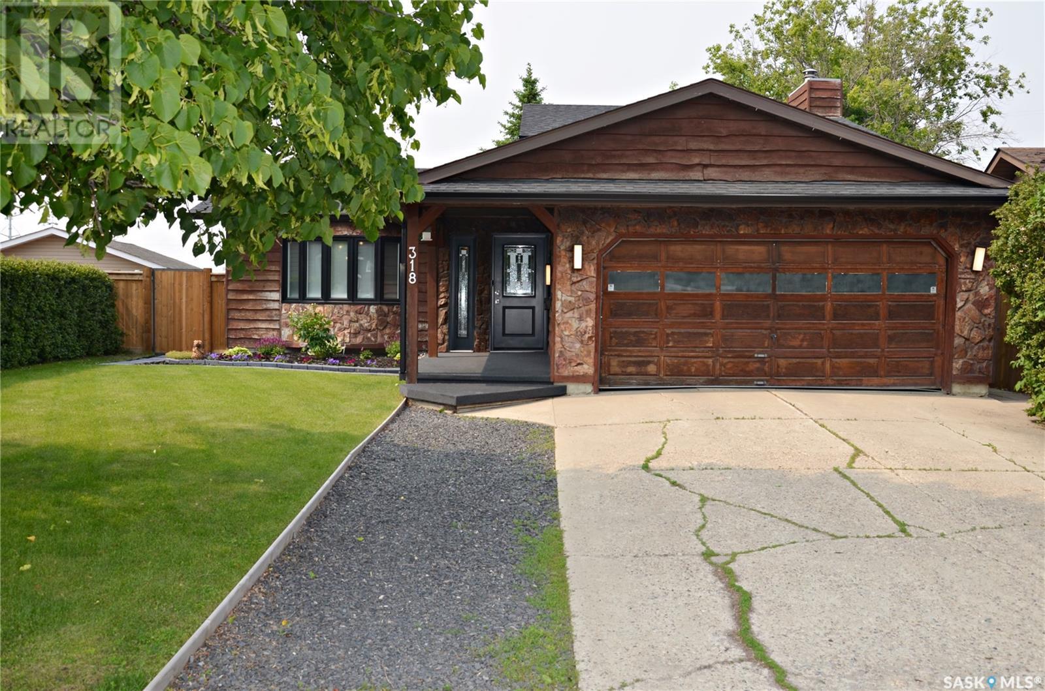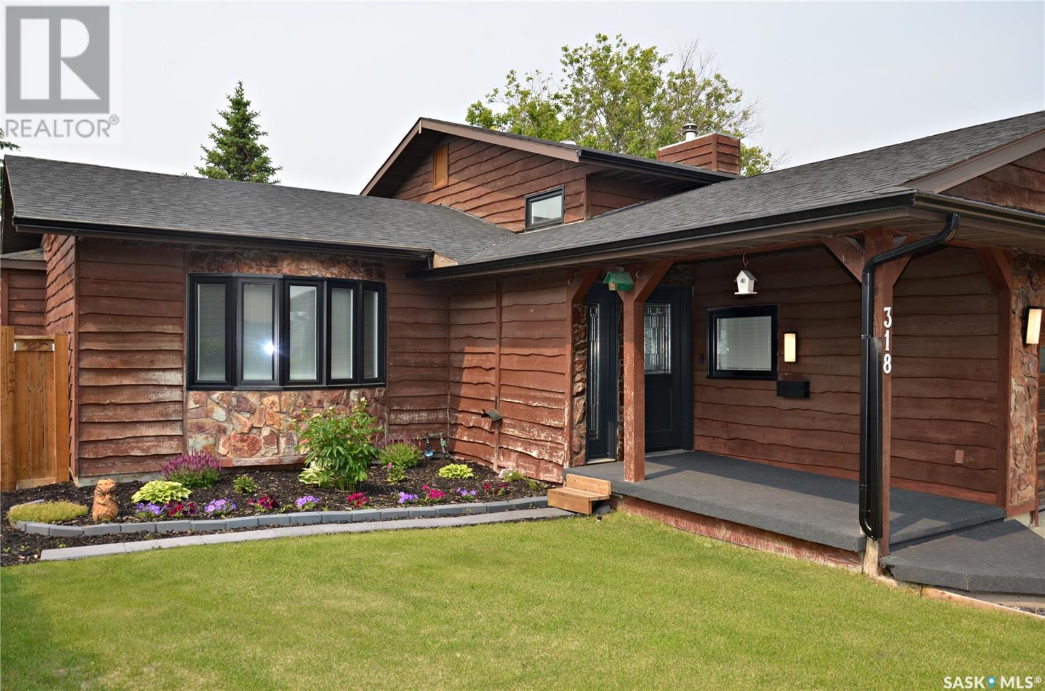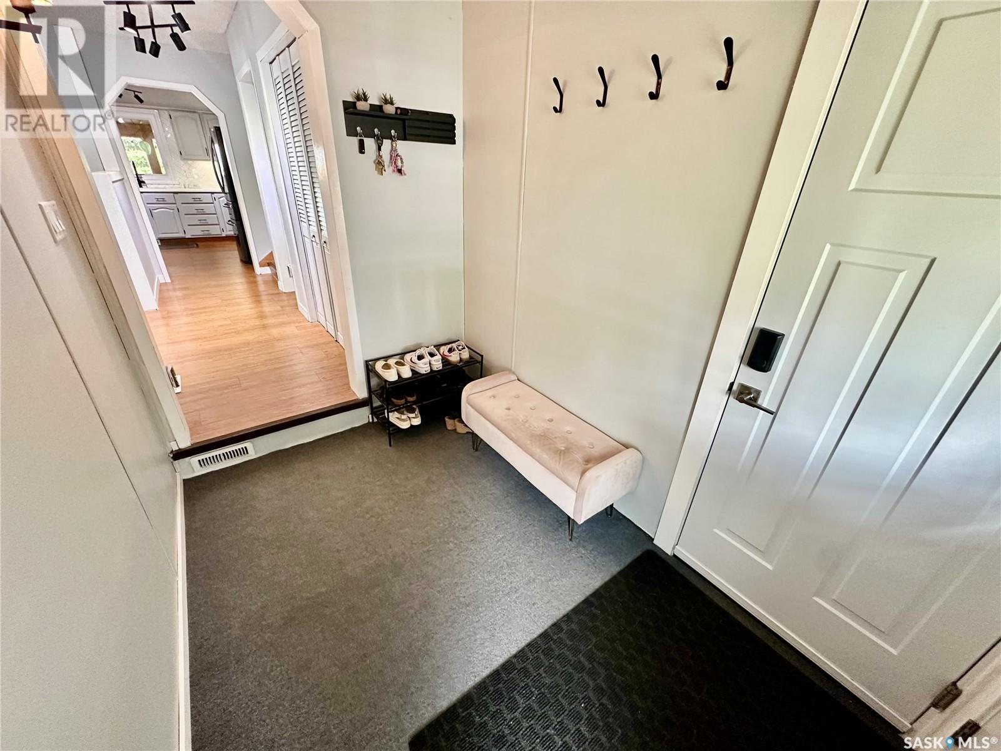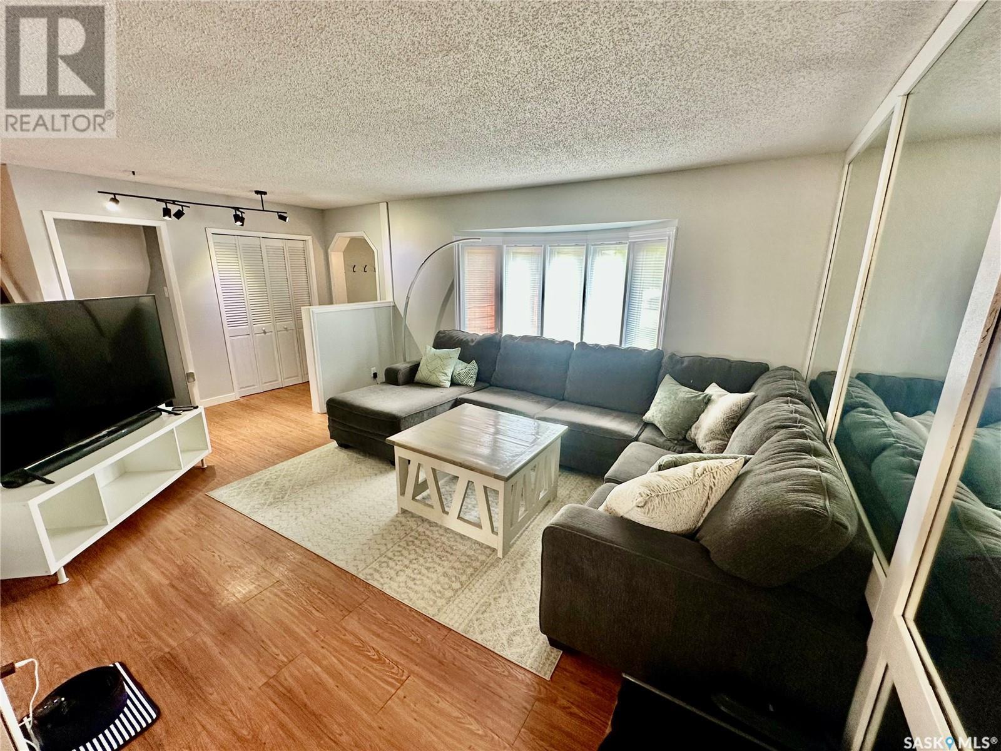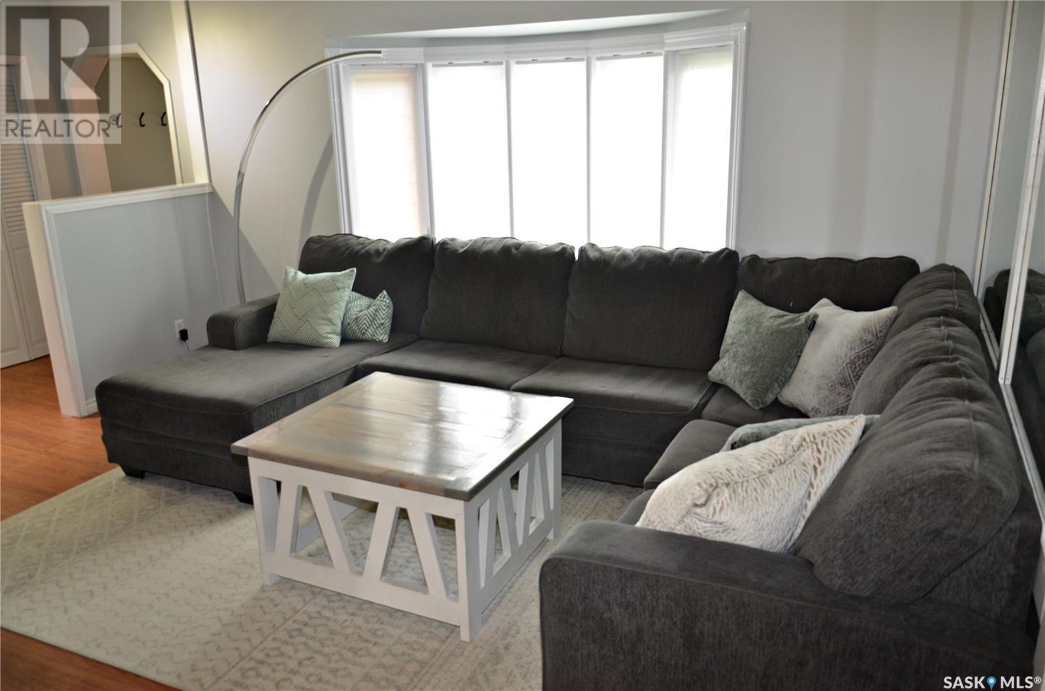Lorri Walters – Saskatoon REALTOR®
- Call or Text: (306) 221-3075
- Email: lorri@royallepage.ca
Description
Details
- Price:
- Type:
- Exterior:
- Garages:
- Bathrooms:
- Basement:
- Year Built:
- Style:
- Roof:
- Bedrooms:
- Frontage:
- Sq. Footage:
318 Delayen Crescent Saskatoon, Saskatchewan S7N 2V2
$499,900
Welcome to 318 Delayen Crescent in the sought after Forest Grove area! This spacious and renovated family home is move in ready, on a quiet crescent and backs green space. This 1,226 sqft four level split features 4 bedrooms, 3 bathrooms and a double attached garage. This home has seen extensive renovations including all new triple pane windows with custom black casing, all new doors, 99% efficient furnace, tankless water heater, central air conditioning, smart thermostat & nest doorbell camera, renovated kitchen with black stainless steel appliances, renovated main bathroom, fence with 6x6 fence posts & wide gate access in backyard for RV parking, new shingles, eavestroughs and downspouts, 3rd and 4th level flooring, all new interior paint and light fixtures throughout. The large, open third floor level is perfect for entertaining with its high ceilings, bar area and backyard access. There is a massive crawl space underneath the entire third floor for all of your storage needs. You’ll love the timed underground sprinklers in the front, back and flower bed which is filled with beautiful perennials. Don’t miss out on this beautiful property, call for your private tour today! (id:62517)
Property Details
| MLS® Number | SK009380 |
| Property Type | Single Family |
| Neigbourhood | Forest Grove |
| Features | Treed, Rectangular, Double Width Or More Driveway |
| Structure | Patio(s) |
Building
| Bathroom Total | 3 |
| Bedrooms Total | 4 |
| Appliances | Washer, Refrigerator, Dishwasher, Dryer, Microwave, Window Coverings, Garage Door Opener Remote(s), Storage Shed, Stove |
| Basement Development | Finished |
| Basement Type | Full (finished) |
| Constructed Date | 1983 |
| Construction Style Split Level | Split Level |
| Cooling Type | Central Air Conditioning |
| Heating Fuel | Natural Gas |
| Heating Type | Forced Air |
| Size Interior | 1,286 Ft2 |
| Type | House |
Parking
| Attached Garage | |
| R V | |
| Parking Space(s) | 5 |
Land
| Acreage | No |
| Fence Type | Fence |
| Landscape Features | Lawn, Underground Sprinkler |
| Size Irregular | 6620.00 |
| Size Total | 6620 Sqft |
| Size Total Text | 6620 Sqft |
Rooms
| Level | Type | Length | Width | Dimensions |
|---|---|---|---|---|
| Second Level | Primary Bedroom | 11 ft ,8 in | 12 ft ,8 in | 11 ft ,8 in x 12 ft ,8 in |
| Second Level | 3pc Ensuite Bath | Measurements not available | ||
| Second Level | Bedroom | 9 ft ,3 in | 10 ft ,10 in | 9 ft ,3 in x 10 ft ,10 in |
| Second Level | Bedroom | 8 ft ,9 in | 9 ft ,3 in | 8 ft ,9 in x 9 ft ,3 in |
| Second Level | 4pc Bathroom | Measurements not available | ||
| Third Level | Other | 18 ft ,2 in | 23 ft ,6 in | 18 ft ,2 in x 23 ft ,6 in |
| Third Level | 2pc Bathroom | Measurements not available | ||
| Basement | Family Room | 12 ft ,6 in | 16 ft ,8 in | 12 ft ,6 in x 16 ft ,8 in |
| Basement | Bedroom | 7 ft ,5 in | 10 ft ,8 in | 7 ft ,5 in x 10 ft ,8 in |
| Basement | Laundry Room | Measurements not available | ||
| Main Level | Foyer | 8 ft ,10 in | 6 ft | 8 ft ,10 in x 6 ft |
| Main Level | Living Room | 12 ft ,7 in | 14 ft ,7 in | 12 ft ,7 in x 14 ft ,7 in |
| Main Level | Dining Room | 8 ft ,5 in | 11 ft ,8 in | 8 ft ,5 in x 11 ft ,8 in |
| Main Level | Kitchen | 11 ft ,8 in | 12 ft ,6 in | 11 ft ,8 in x 12 ft ,6 in |
https://www.realtor.ca/real-estate/28469098/318-delayen-crescent-saskatoon-forest-grove
Contact Us
Contact us for more information
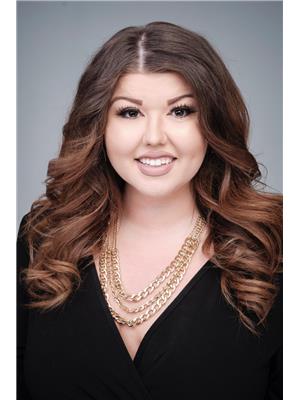
Jessica Hamel
Salesperson
www.youtube.com/embed/YGn3chwTygE
www.youtube.com/embed/zT3-jVWiAAM
#200 227 Primrose Drive
Saskatoon, Saskatchewan S7K 5E4
(306) 934-0909
(306) 242-0959
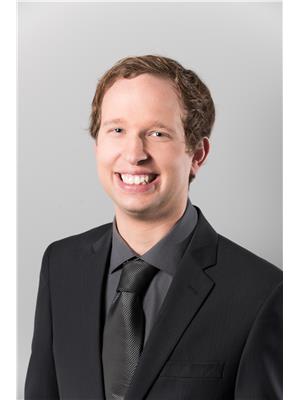
Clayton Mcnally
Salesperson
www.youtube.com/embed/YGn3chwTygE
www.youtube.com/embed/b8ByMwtp9gA
www.remax.ca/
#200 227 Primrose Drive
Saskatoon, Saskatchewan S7K 5E4
(306) 934-0909
(306) 242-0959
