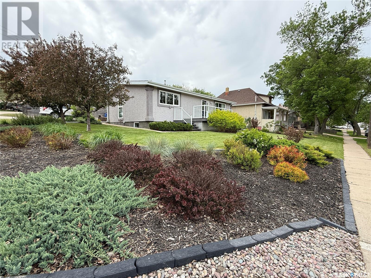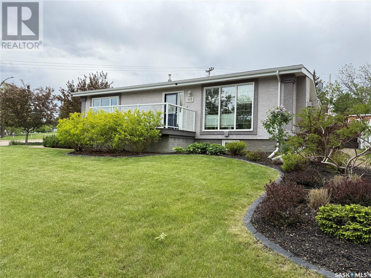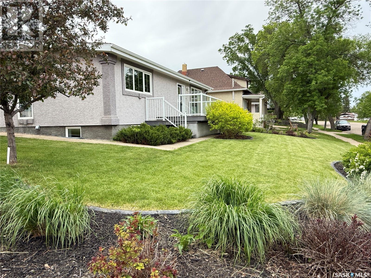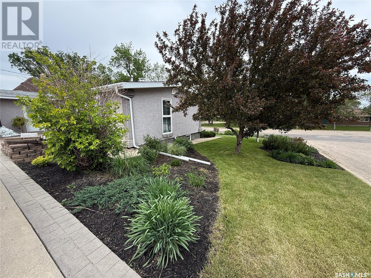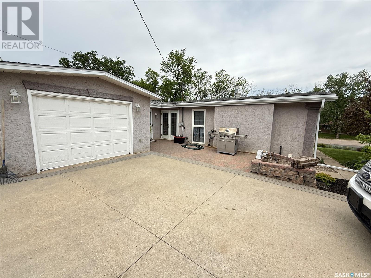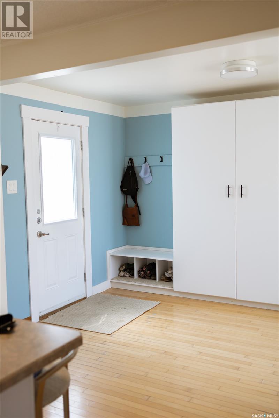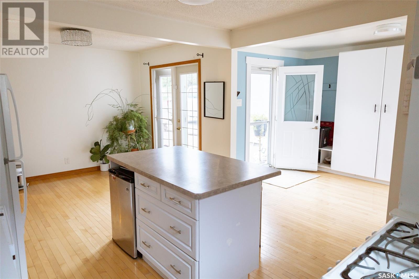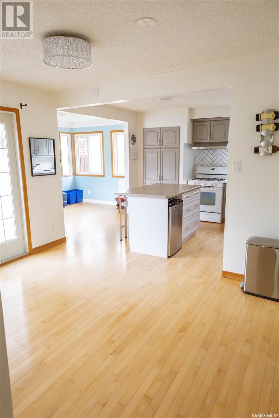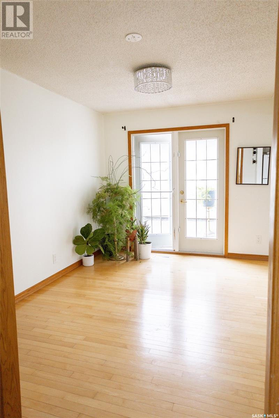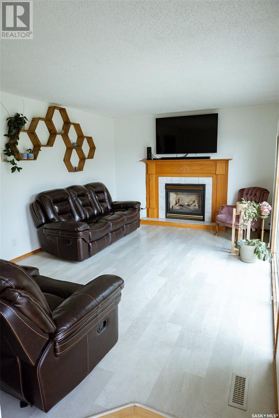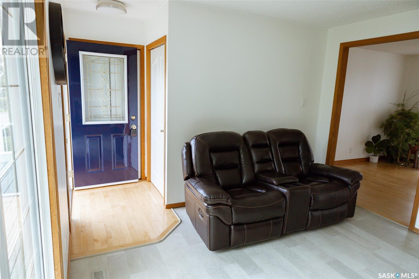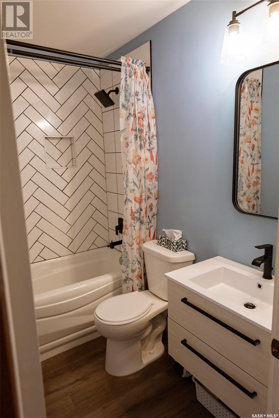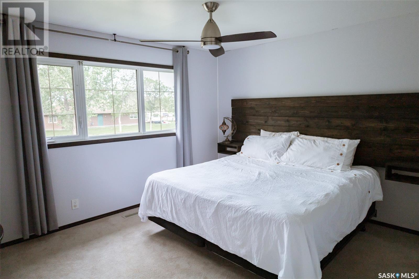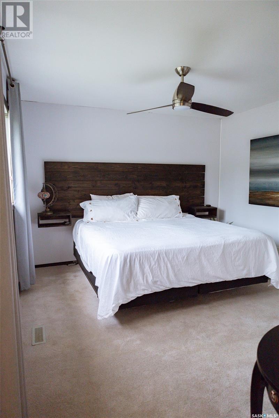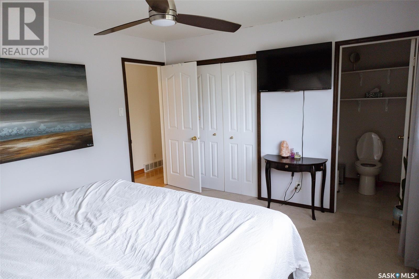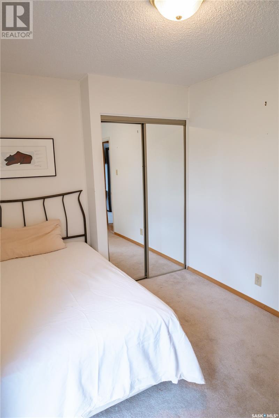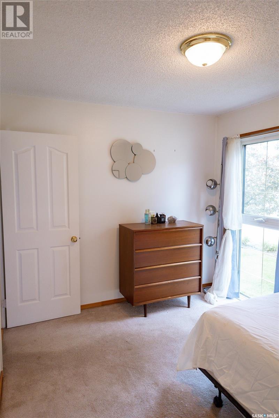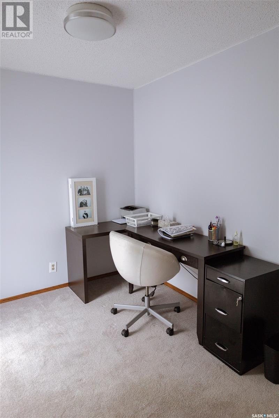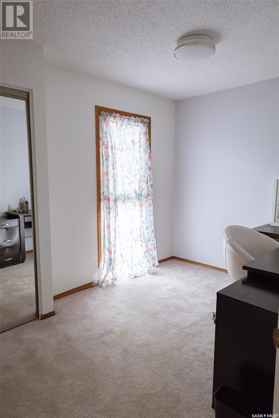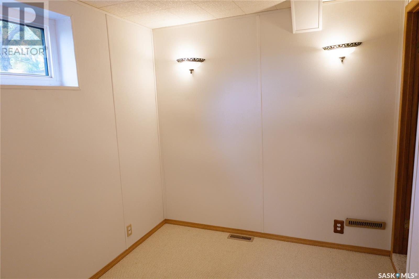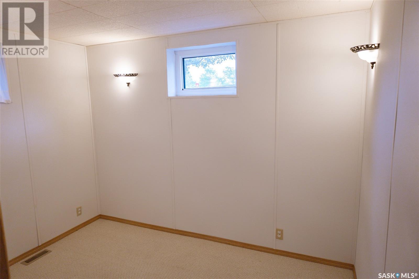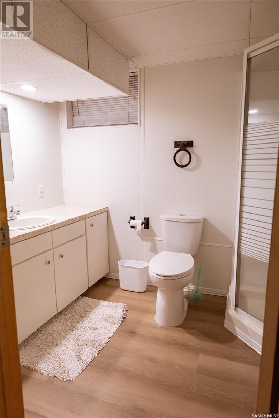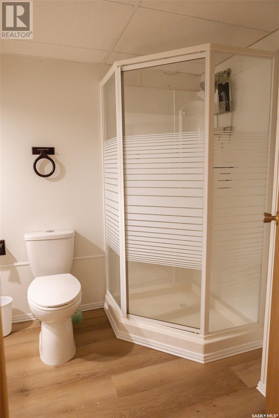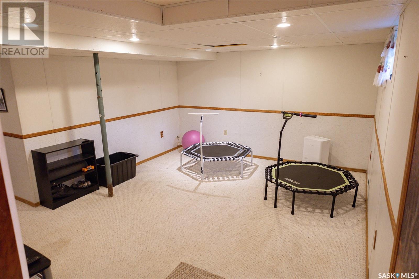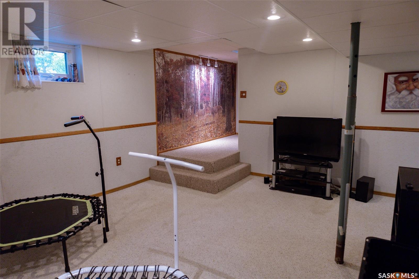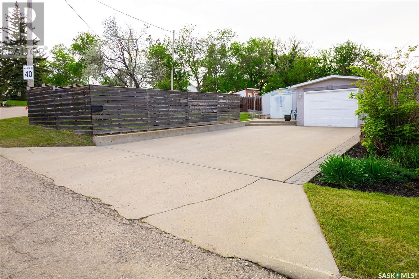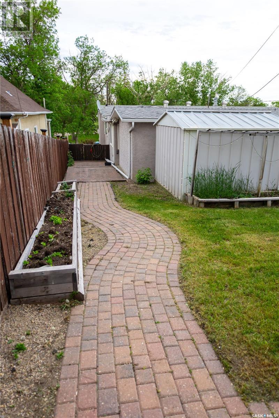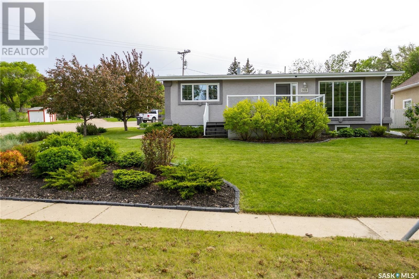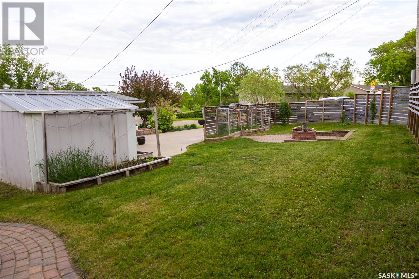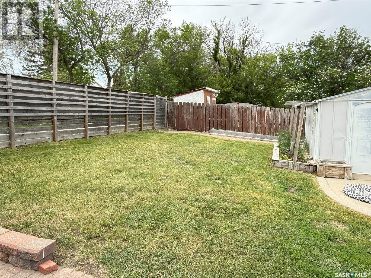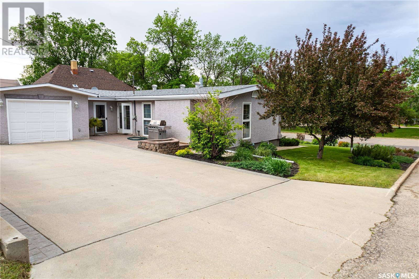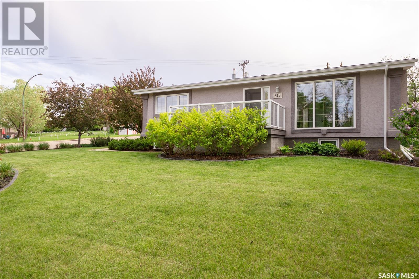Lorri Walters – Saskatoon REALTOR®
- Call or Text: (306) 221-3075
- Email: lorri@royallepage.ca
Description
Details
- Price:
- Type:
- Exterior:
- Garages:
- Bathrooms:
- Basement:
- Year Built:
- Style:
- Roof:
- Bedrooms:
- Frontage:
- Sq. Footage:
318 Confederation Drive Weyburn, Saskatchewan S4H 2G8
$289,900
Welcome to this little oasis on Weyburn's south side. You will love the privacy of this lovely home. Situated across from Riverside Park you will love the tranquility of this location. This home has 3 bedrooms up with a fully renovated main bathroom and also for convenience features a 2 pce bathroom off of the primary bedroom. You can cozy up to the fireplace all year long enjoying the view from your large front windows, a different picture everyday overlooking the park! The large kitchen is open concept with a generous island, gas stove and hood fan, beautiful tile back splash, room for a dining room table and plenty of storage too! The lower level gives you an added bedroom, 3 piece bathroom, rec room and loads of storage or room to adjust. Outside is a large patio with natural gas hook up for your BBQing needs, firepit area, fenced lawn area and a gorgeous front yard with underground sprinklers to keep it beautiful all summer long! This well cared for home is ready for its new owners to love it! Don't miss out! Call to book a private viewing today! (id:62517)
Property Details
| MLS® Number | SK008289 |
| Property Type | Single Family |
| Features | Treed, Rectangular, Sump Pump |
| Structure | Deck, Patio(s) |
Building
| Bathroom Total | 3 |
| Bedrooms Total | 4 |
| Appliances | Washer, Refrigerator, Dishwasher, Dryer, Freezer, Window Coverings, Garage Door Opener Remote(s), Hood Fan, Storage Shed, Stove |
| Architectural Style | Bungalow |
| Basement Development | Partially Finished |
| Basement Type | Partial (partially Finished) |
| Constructed Date | 1973 |
| Cooling Type | Central Air Conditioning |
| Fireplace Fuel | Gas |
| Fireplace Present | Yes |
| Fireplace Type | Conventional |
| Heating Fuel | Natural Gas |
| Heating Type | Forced Air |
| Stories Total | 1 |
| Size Interior | 1,142 Ft2 |
| Type | House |
Parking
| Detached Garage | |
| Parking Space(s) | 5 |
Land
| Acreage | No |
| Fence Type | Partially Fenced |
| Landscape Features | Lawn, Underground Sprinkler |
| Size Irregular | 0.18 |
| Size Total | 0.18 Ac |
| Size Total Text | 0.18 Ac |
Rooms
| Level | Type | Length | Width | Dimensions |
|---|---|---|---|---|
| Basement | Other | 16.2' x 13' | ||
| Basement | Storage | 11.8' x 8.7' | ||
| Basement | 3pc Bathroom | 9.1' x 6.4' | ||
| Basement | Bedroom | 10.4' x 7.9' | ||
| Basement | Other | 23.6' x 11.7' | ||
| Main Level | Enclosed Porch | 12.3' x 8.6' | ||
| Main Level | Kitchen | 11.4' x 11' | ||
| Main Level | Dining Room | 11.5' x 9.6' | ||
| Main Level | Living Room | 17.1' x 11.5' | ||
| Main Level | 4pc Bathroom | 7.6' x 5' | ||
| Main Level | Primary Bedroom | 12.6' x 11.5' | ||
| Main Level | 2pc Ensuite Bath | 5.5' x 4.8' | ||
| Main Level | Bedroom | 11.4' x 9' | ||
| Main Level | Bedroom | 11.7' x 8' |
https://www.realtor.ca/real-estate/28419022/318-confederation-drive-weyburn
Contact Us
Contact us for more information
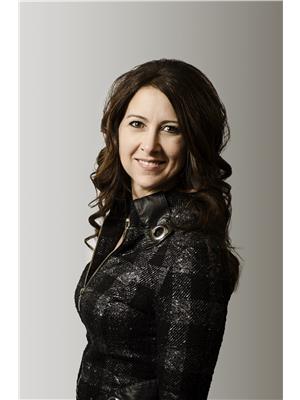
Renee Johner
Salesperson
www.weyburnlistings.com/
136a - 1st Street Ne
Weyburn, Saskatchewan S4H 0T2
(306) 848-1000


