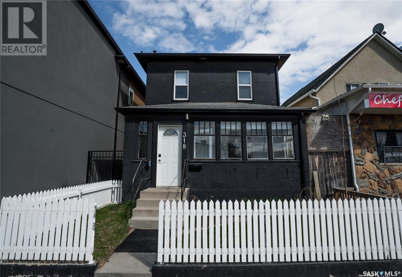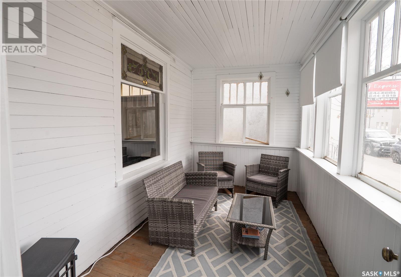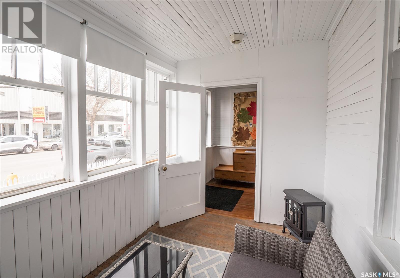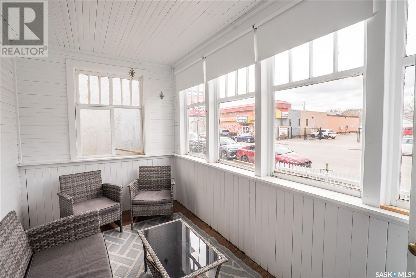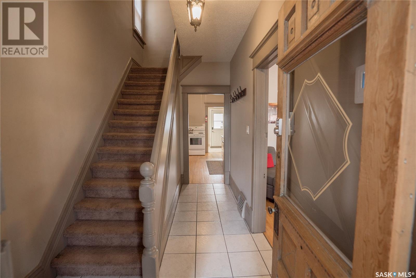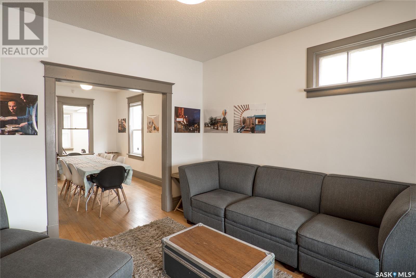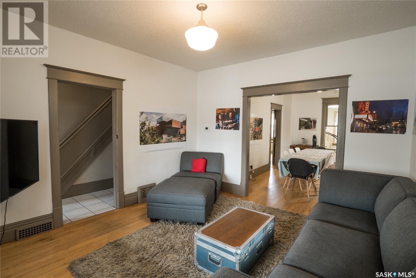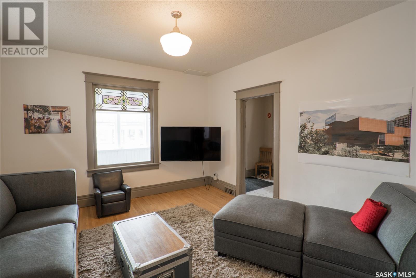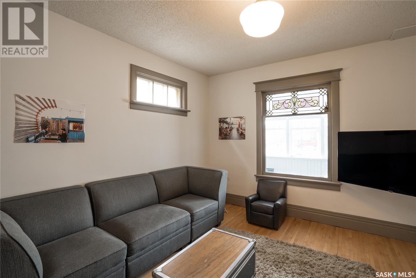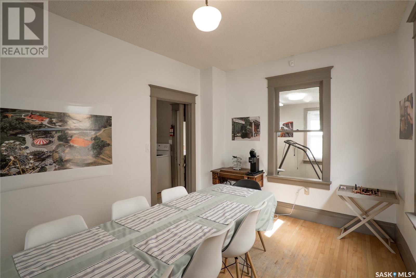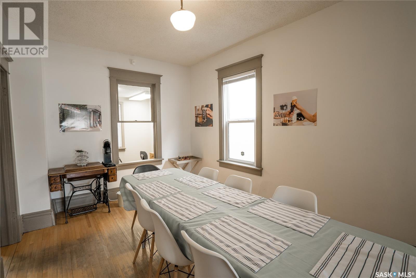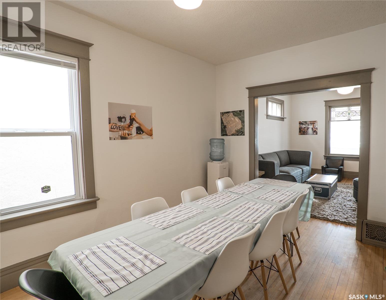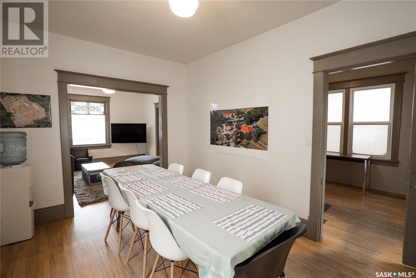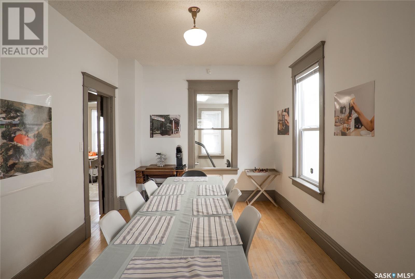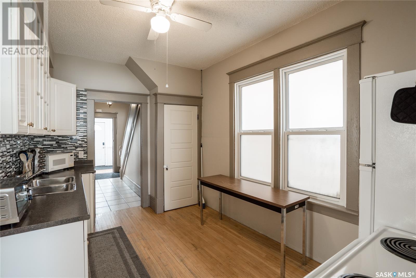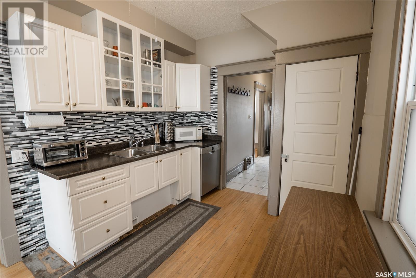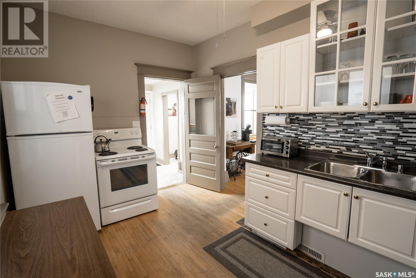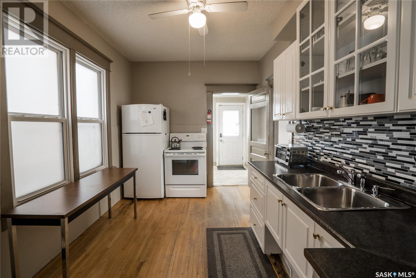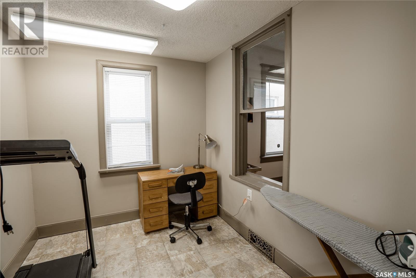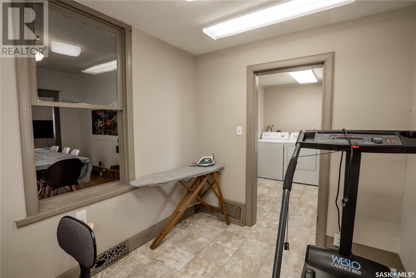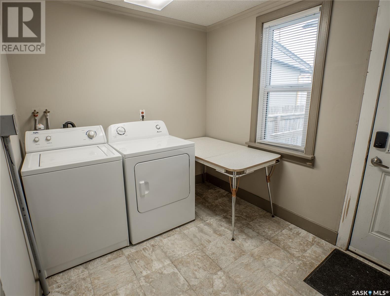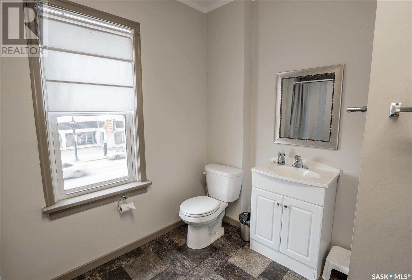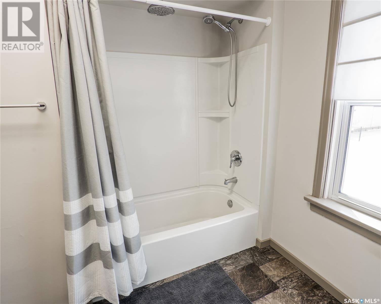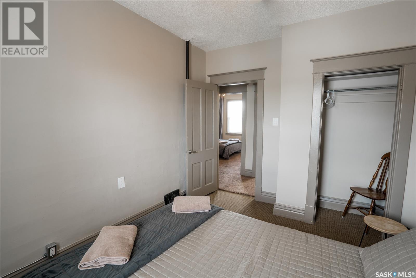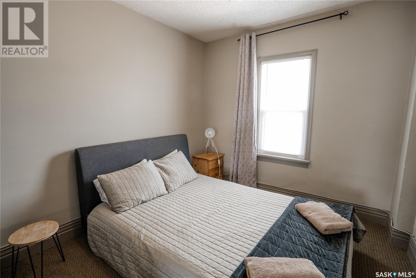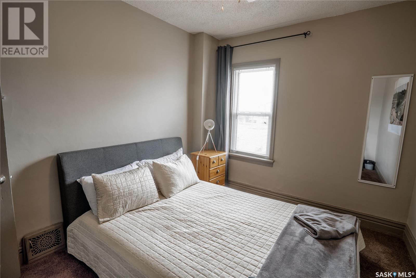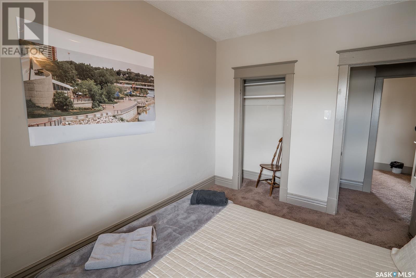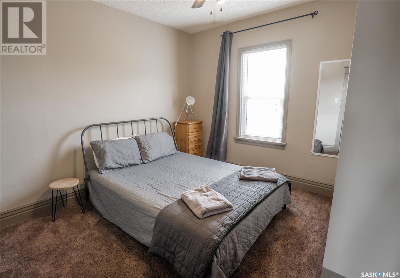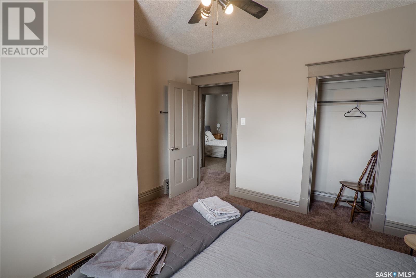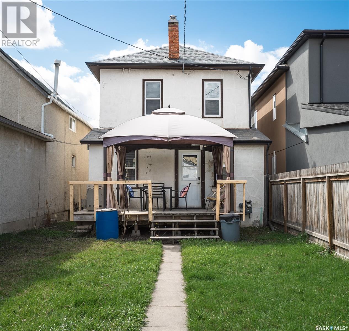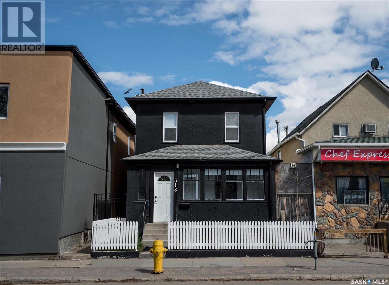Lorri Walters – Saskatoon REALTOR®
- Call or Text: (306) 221-3075
- Email: lorri@royallepage.ca
Description
Details
- Price:
- Type:
- Exterior:
- Garages:
- Bathrooms:
- Basement:
- Year Built:
- Style:
- Roof:
- Bedrooms:
- Frontage:
- Sq. Footage:
318 C Avenue S Saskatoon, Saskatchewan S7M 1N4
$389,900
Live, work, and thrive in the heart of Riversdale! This meticulously maintained property at 318 Avenue C South offers a fantastic opportunity to embrace the vibrant energy of one of Saskatoon's most sought-after neighborhoods. Just steps from the trendy boutiques and diverse culinary scene of 20th Street West, and a short stroll to the scenic South Saskatchewan River and the exciting River Landing development, this location truly offers the best of both worlds. The versatile B5C zoning unlocks a wealth of possibilities, allowing you to seamlessly integrate your residential and commercial aspirations. Imagine the convenience of operating your business from the same location you call home, or the flexibility to lease out spaces to complement your lifestyle. Inside, you'll find a well-appointed layout featuring three adaptable rooms, perfect for bedrooms or professional offices. A full bathroom caters to your daily needs. Step outside to enjoy a private outdoor patio area, ideal for relaxing or entertaining. The property also boasts the added convenience of a double car garage. This is more than just a property; it's a lifestyle. Don't miss out on this exceptional opportunity to live and work in a prime Riversdale location. Schedule your viewing today! (id:62517)
Property Details
| MLS® Number | SK004442 |
| Property Type | Single Family |
| Neigbourhood | Riversdale |
| Features | Lane, Rectangular |
| Structure | Deck |
Building
| Bathroom Total | 1 |
| Bedrooms Total | 3 |
| Appliances | Washer, Refrigerator, Dishwasher, Dryer, Window Coverings, Garage Door Opener Remote(s), Stove |
| Architectural Style | 2 Level |
| Basement Development | Unfinished |
| Basement Type | Full (unfinished) |
| Constructed Date | 1912 |
| Heating Fuel | Natural Gas |
| Heating Type | Forced Air |
| Stories Total | 2 |
| Size Interior | 1,290 Ft2 |
| Type | House |
Parking
| Detached Garage | |
| Parking Space(s) | 2 |
Land
| Acreage | No |
| Fence Type | Fence |
| Landscape Features | Lawn |
| Size Frontage | 25 Ft |
| Size Irregular | 3498.00 |
| Size Total | 3498 Sqft |
| Size Total Text | 3498 Sqft |
Rooms
| Level | Type | Length | Width | Dimensions |
|---|---|---|---|---|
| Second Level | Bedroom | 9 ft ,4 in | 10 ft ,3 in | 9 ft ,4 in x 10 ft ,3 in |
| Second Level | Bedroom | 9 ft ,4 in | 11 ft ,5 in | 9 ft ,4 in x 11 ft ,5 in |
| Second Level | Bedroom | 8 ft ,8 in | 11 ft ,4 in | 8 ft ,8 in x 11 ft ,4 in |
| Second Level | 4pc Bathroom | X x X | ||
| Main Level | Enclosed Porch | 7 ft ,1 in | 12 ft ,8 in | 7 ft ,1 in x 12 ft ,8 in |
| Main Level | Living Room | 12 ft ,8 in | 12 ft ,11 in | 12 ft ,8 in x 12 ft ,11 in |
| Main Level | Dining Room | 9 ft ,7 in | 13 ft ,9 in | 9 ft ,7 in x 13 ft ,9 in |
| Main Level | Kitchen | 8 ft ,9 in | 12 ft ,2 in | 8 ft ,9 in x 12 ft ,2 in |
| Main Level | Laundry Room | 7 ft ,5 in | 9 ft ,6 in | 7 ft ,5 in x 9 ft ,6 in |
| Main Level | Den | 7 ft ,5 in | 9 ft | 7 ft ,5 in x 9 ft |
https://www.realtor.ca/real-estate/28250210/318-c-avenue-s-saskatoon-riversdale
Contact Us
Contact us for more information

Jordan Chilliak
Associate Broker
www.chilliakrealty.com/
310 Wellman Lane #210
Saskatoon, Saskatchewan S7T 0J1
(306) 229-9914
(306) 242-5503
www.chilliakrealty.com/

Barry M Chilliak
Broker
www.chilliakrealty.com/
310 Wellman Lane #210
Saskatoon, Saskatchewan S7T 0J1
(306) 229-9914
(306) 242-5503
www.chilliakrealty.com/
