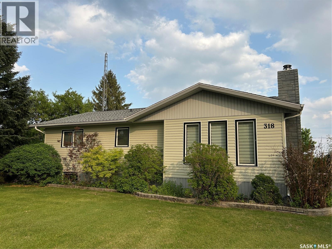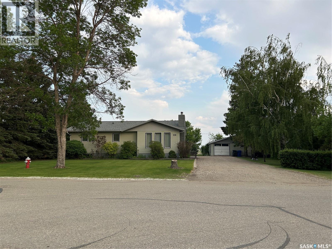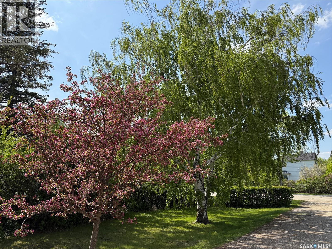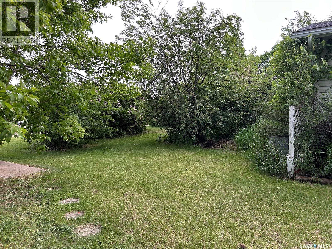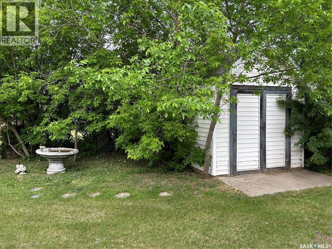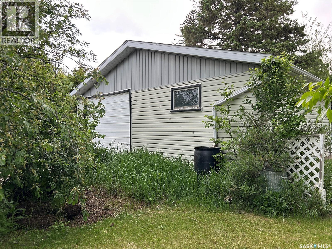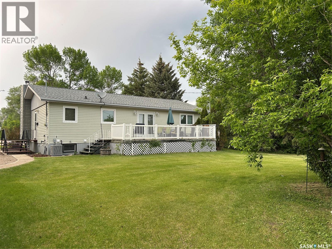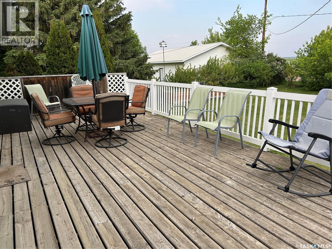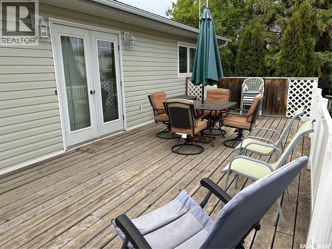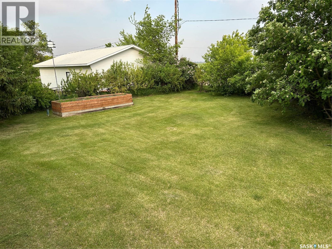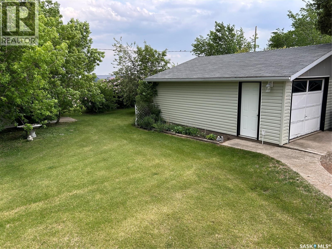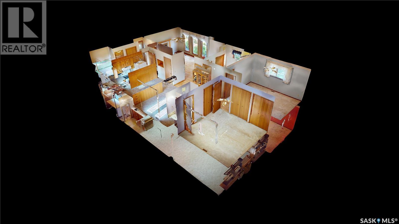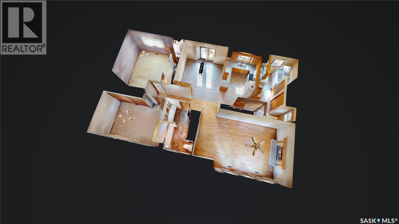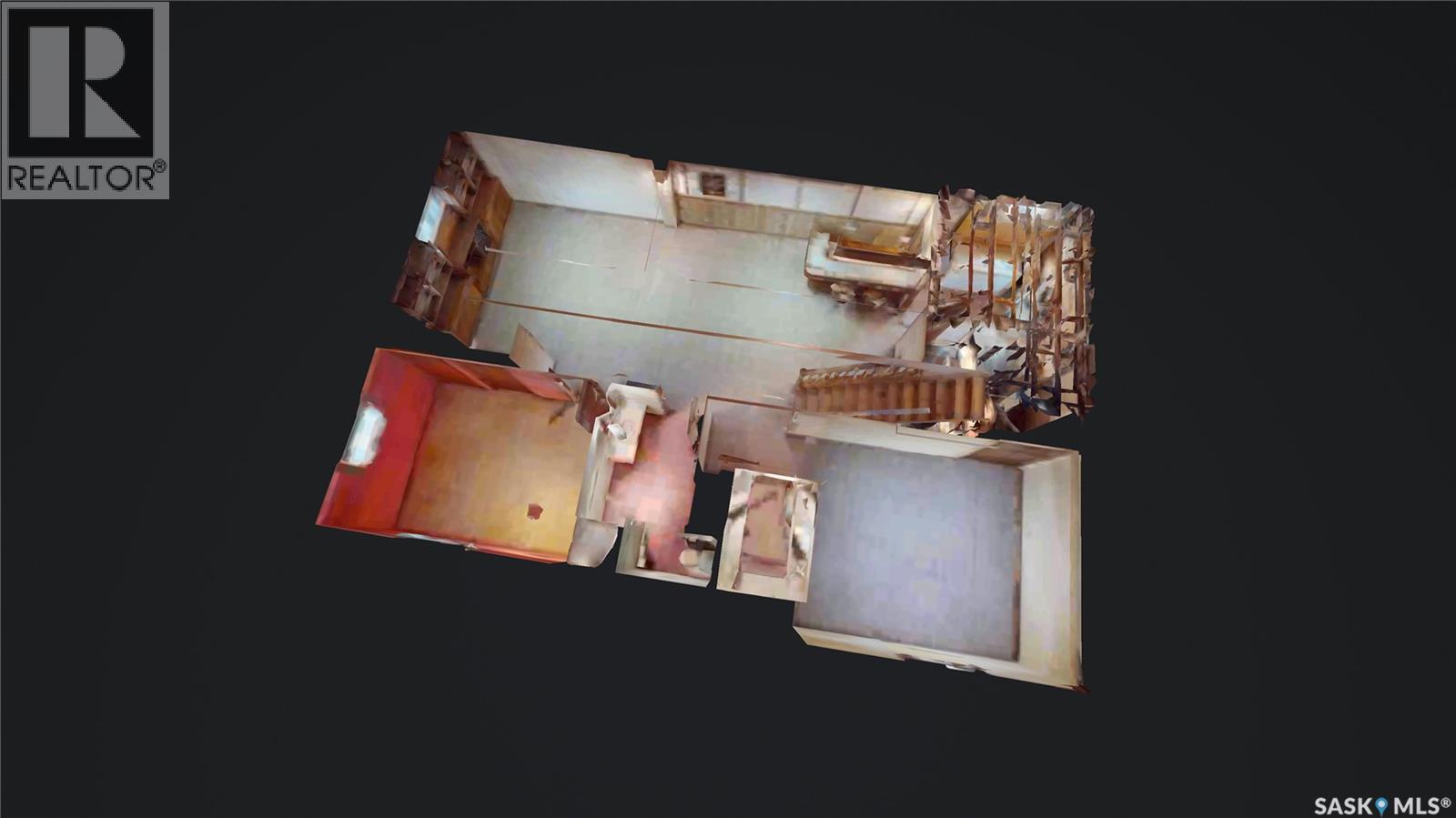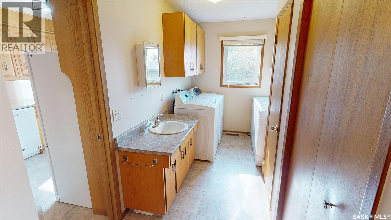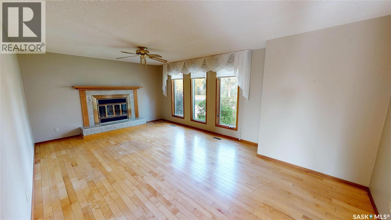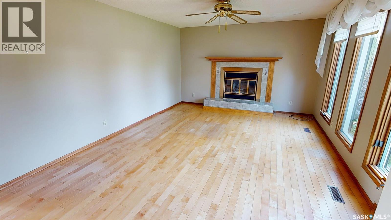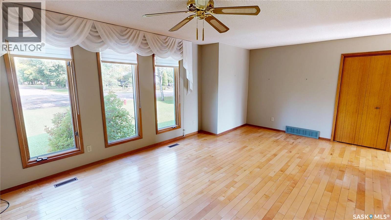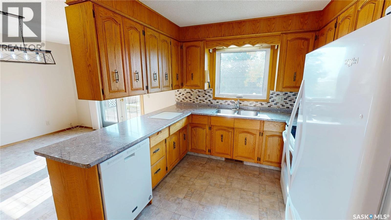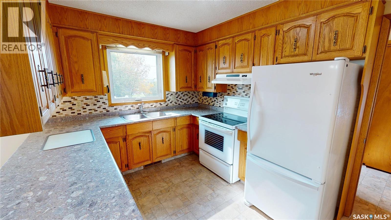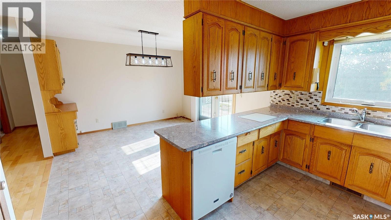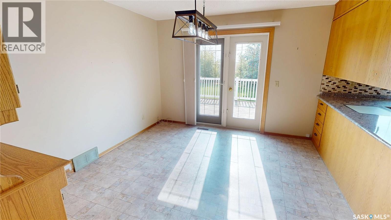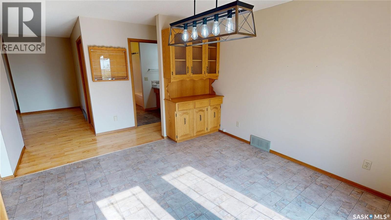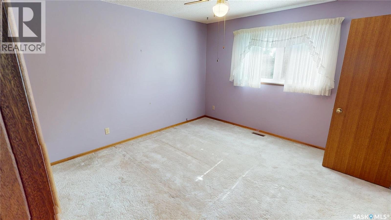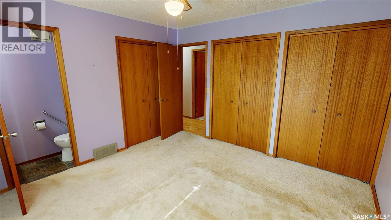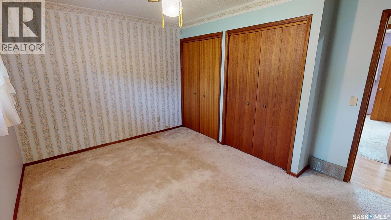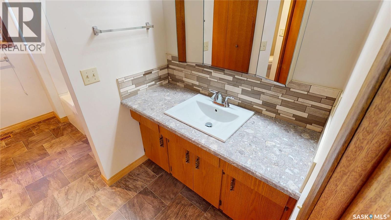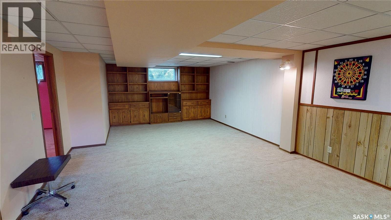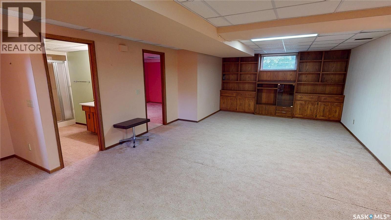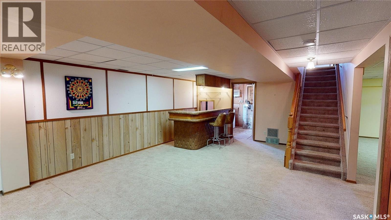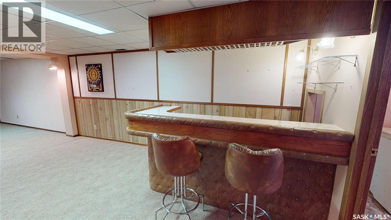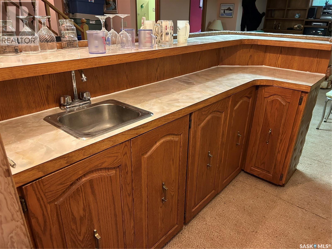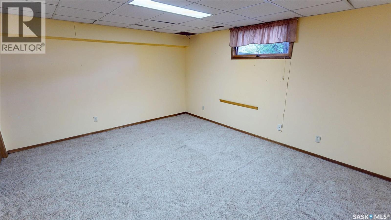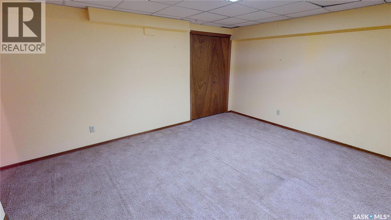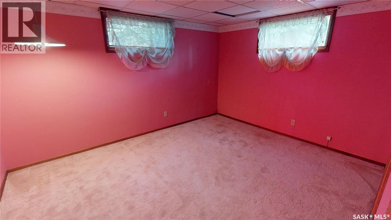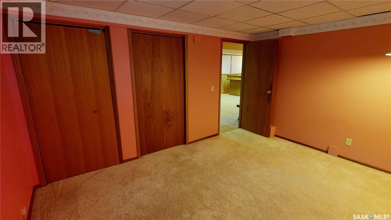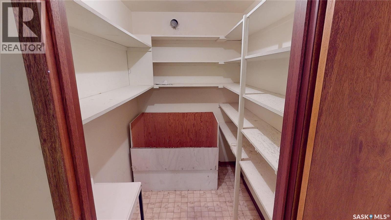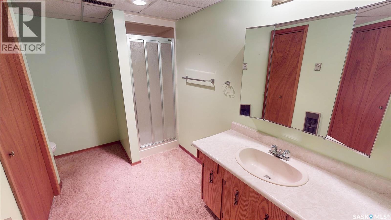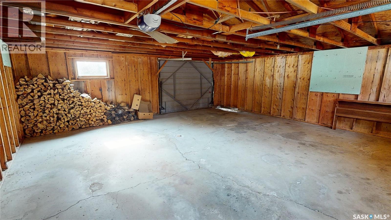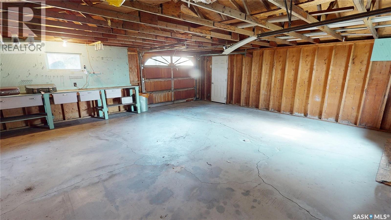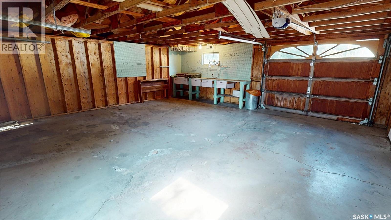Lorri Walters – Saskatoon REALTOR®
- Call or Text: (306) 221-3075
- Email: lorri@royallepage.ca
Description
Details
- Price:
- Type:
- Exterior:
- Garages:
- Bathrooms:
- Basement:
- Year Built:
- Style:
- Roof:
- Bedrooms:
- Frontage:
- Sq. Footage:
318 3rd Avenue Alameda, Saskatchewan S0C 0A0
$239,000
Welcome to the warmth and charm of small-town living in Alameda, Saskatchewan! This meticulously maintained, one-owner home showcases true pride of ownership and offers plenty of space for family living and entertaining. Step inside through a functional mudroom that includes main-floor laundry, a convenient sink, and double closets for all your storage needs. The spacious kitchen is a cook’s delight, featuring solid wood cabinetry, ample counter space, and a large pantry. Adjacent to the kitchen is a generous dining area that is perfect for hosting family dinners and holiday gatherings. The living room is bright and inviting with large windows, gleaming hardwood floors, and a beautiful wood-burning fireplace that's ideal for cozy evenings at home. Down the hallway, you’ll find a 4-piece bathroom with a large storage closet, along with two oversized bedrooms. The primary bedroom includes a convenient 2-piece ensuite. Downstairs, the fully developed basement offers even more living space, including two large bedrooms with big windows, a spacious family room with custom built-in cabinetry, a 3-piece bathroom, and a wet bar—perfect for entertaining guests. There's also a large utility room and an additional storage room with shelving to keep everything organized. Many main floor windows have been upgraded. The home sits on a generously sized lot, beautifully framed by mature trees, with a double detached garage and garden shed. Enjoy your summer evenings relaxing on the deck in this serene outdoor setting. Additional features include central air conditioning, central vacuum, and all appliances are included. This well-loved family home is ready to welcome its next owners and continue its legacy for years to come. Don’t miss your opportunity to own this spacious and lovingly cared-for home in the heart of Alameda! (id:62517)
Property Details
| MLS® Number | SK008677 |
| Property Type | Single Family |
| Features | Treed, Rectangular, Double Width Or More Driveway |
| Structure | Deck |
Building
| Bathroom Total | 3 |
| Bedrooms Total | 4 |
| Appliances | Washer, Refrigerator, Dishwasher, Dryer, Freezer, Window Coverings, Garage Door Opener Remote(s), Hood Fan, Storage Shed, Stove |
| Architectural Style | Bungalow |
| Basement Development | Finished |
| Basement Type | Full (finished) |
| Constructed Date | 1987 |
| Cooling Type | Central Air Conditioning |
| Fireplace Fuel | Wood |
| Fireplace Present | Yes |
| Fireplace Type | Conventional |
| Heating Fuel | Natural Gas |
| Heating Type | Forced Air |
| Stories Total | 1 |
| Size Interior | 1,264 Ft2 |
| Type | House |
Parking
| Detached Garage | |
| Gravel | |
| Parking Space(s) | 6 |
Land
| Acreage | No |
| Landscape Features | Lawn |
| Size Frontage | 125 Ft |
| Size Irregular | 18750.00 |
| Size Total | 18750 Sqft |
| Size Total Text | 18750 Sqft |
Rooms
| Level | Type | Length | Width | Dimensions |
|---|---|---|---|---|
| Basement | Family Room | 26 ft | Measurements not available x 26 ft | |
| Basement | Bedroom | 10'10 x 13'7 | ||
| Basement | Bedroom | 12'11 x 14'8 | ||
| Basement | 3pc Bathroom | 10'10 x 5'10 | ||
| Basement | Storage | 6'9 x 4'11 | ||
| Basement | Other | 13'3 x 9'3 | ||
| Basement | Other | 12 ft | 12 ft x Measurements not available | |
| Main Level | Living Room | 13 ft | 13 ft x Measurements not available | |
| Main Level | Kitchen | 12'1 x 9'5 | ||
| Main Level | Dining Room | 12'1 x 11'1 | ||
| Main Level | Bedroom | 11 ft | 11 ft x Measurements not available | |
| Main Level | Bedroom | 12 ft | 12 ft | 12 ft x 12 ft |
| Main Level | 2pc Ensuite Bath | 6'2 x 2'1 | ||
| Main Level | 4pc Bathroom | 11'1 x 5'10 | ||
| Main Level | Other | 12'1 x 4'11 |
https://www.realtor.ca/real-estate/28431955/318-3rd-avenue-alameda
Contact Us
Contact us for more information

Carmen Farnden
Salesperson
Box 27
Kenosee Lake, Saskatchewan S0C 2S0
(306) 577-1213
www.redroofrealty.net/

