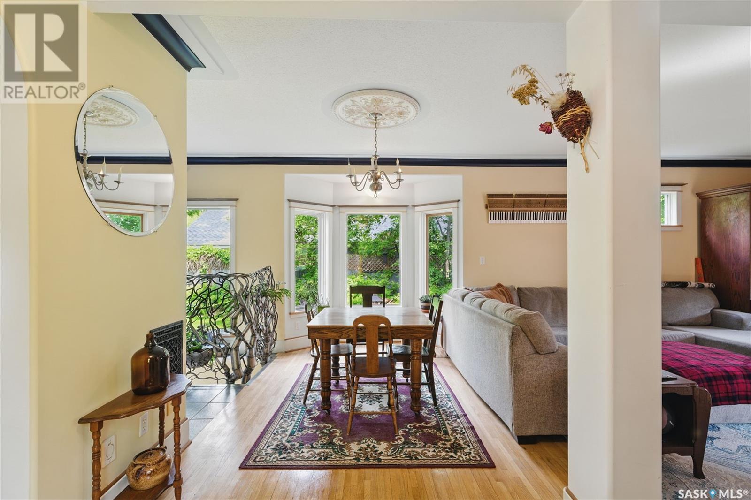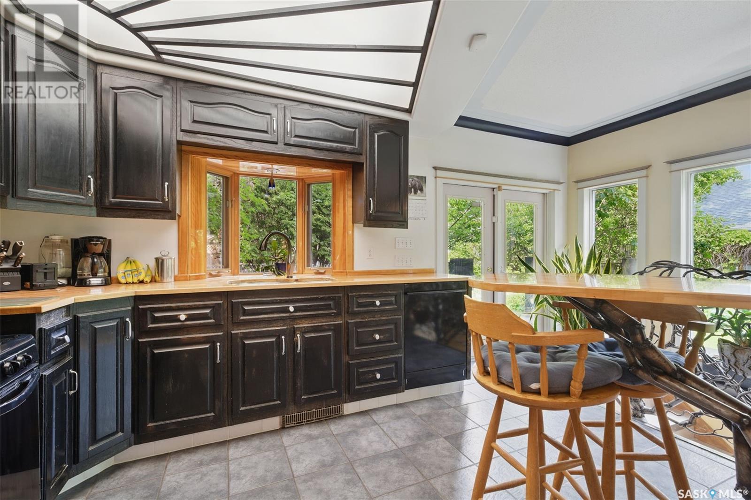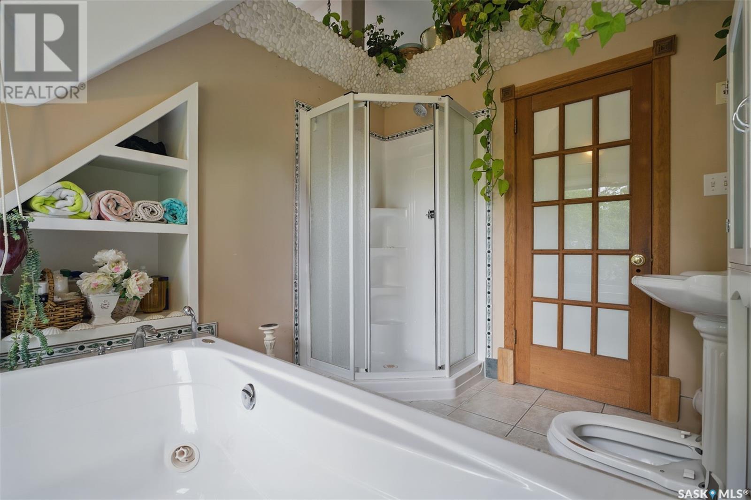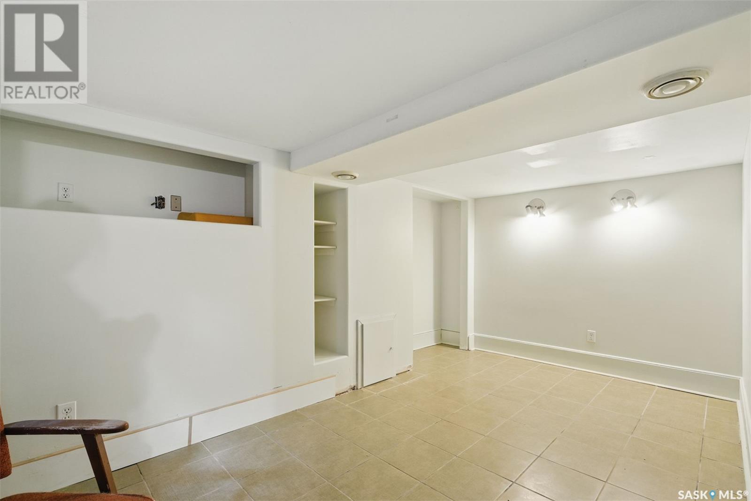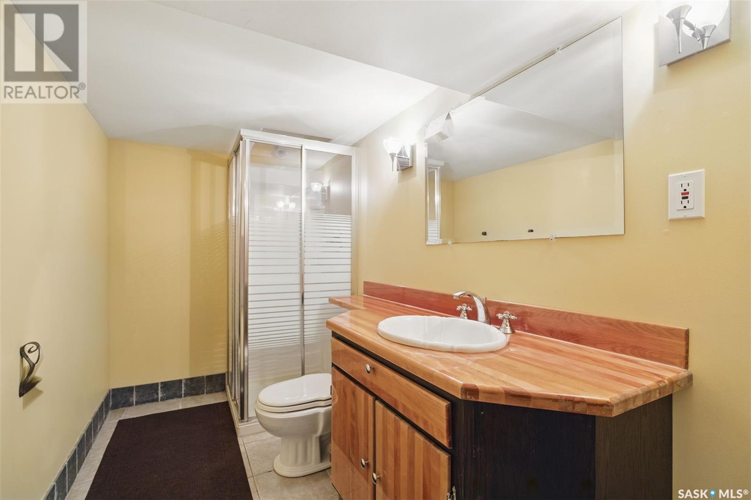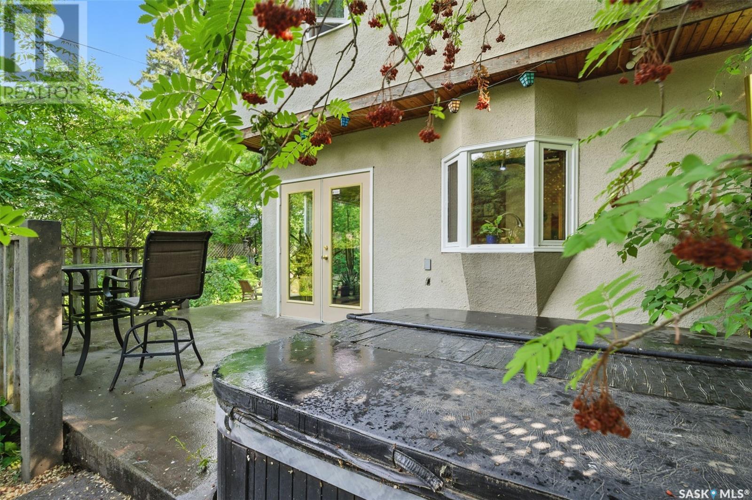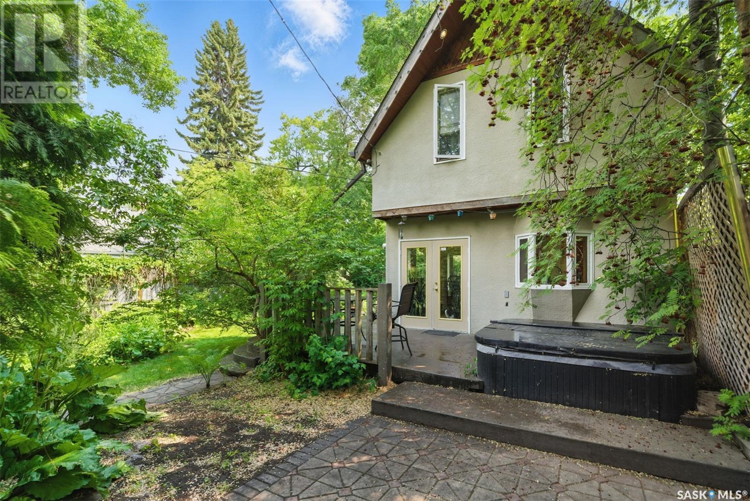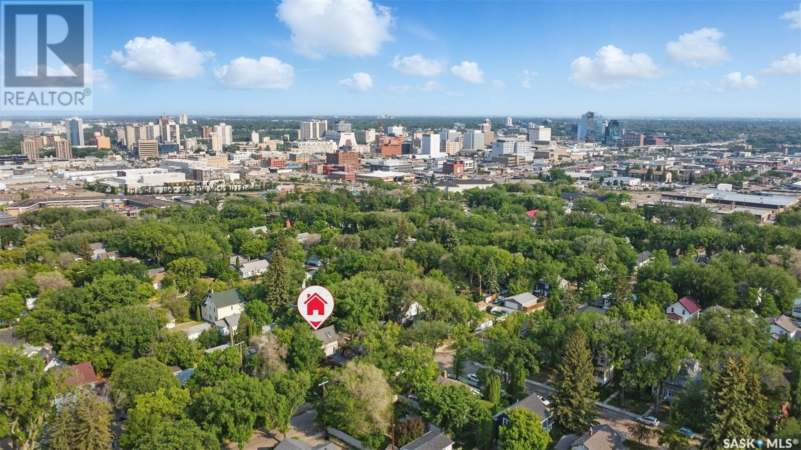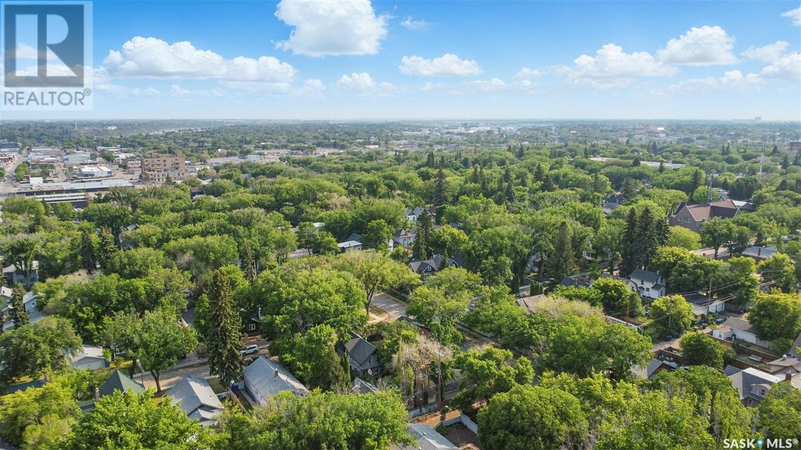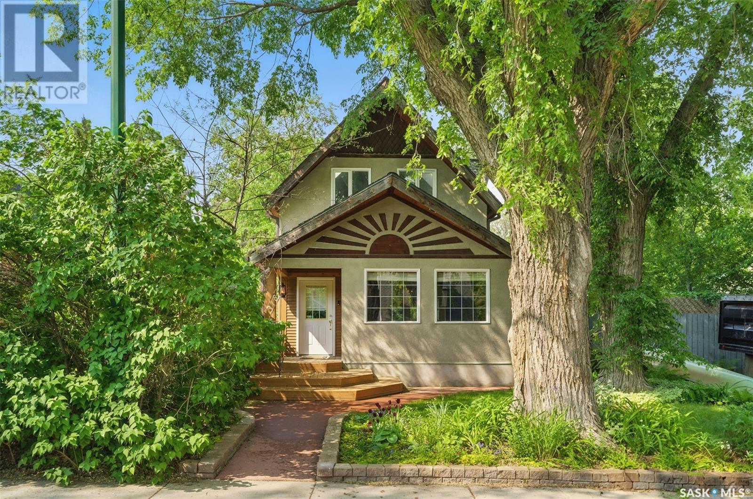Lorri Walters – Saskatoon REALTOR®
- Call or Text: (306) 221-3075
- Email: lorri@royallepage.ca
Description
Details
- Price:
- Type:
- Exterior:
- Garages:
- Bathrooms:
- Basement:
- Year Built:
- Style:
- Roof:
- Bedrooms:
- Frontage:
- Sq. Footage:
318 28th Street W Saskatoon, Saskatchewan S7L 0K5
$474,900
A Rare Caswell Hill Gem That Feels Like a Private Retreat in the Heart of the City Welcome to 318 28th Street West — a home that invites you to slow down and feel connected. From the moment you step inside, the natural light pouring in through extra windows and skylights wraps around you, creating a calm and comforting atmosphere. This one-of-a-kind home blends timeless 1930s inspired character with thoughtfully curated upgrades and a layout that feels both spacious and serene. Upstairs, the vaulted ceilings in the second-floor sanctuary give the bonus-room & primary bedroom a peaceful, airy feel. The luxurious spa-style bathroom features a separate jetted tub and tiled shower, high-end fixtures, and bay windows that overlook a mature, lovingly landscaped yard — a view that feels more like a conservatory than a city backyard. The main floor boasts 9' ceilings, authentic hardwood floors, crown mouldings, and a semi-open concept that keeps the charm intact while offering modern functionality. The sunroom is a true zen space — vaulted ceilings and oversized windows make it the perfect place to unwind as you gaze into the treetops of this incredible canopy-covered street. Sitting on a 50' lot, the low-maintenance front yard pairs beautifully with the private backyard oasis, complete with a hot tub and the peaceful sound of water. Into koi fish? Ask about the special feature hidden in this yard. And then there’s the garage — a 24x24 heated space with a rear bump-out, loft, high peaked ceilings, and plenty of windows to match the bright, nature-infused aesthetic of the main house. It’s ideal for a studio, workshop, or creative retreat. Homes like this don’t come along often. Schedule your private showing and come experience the vibe for yourself — it’s even better in person. (id:62517)
Property Details
| MLS® Number | SK008593 |
| Property Type | Single Family |
| Neigbourhood | Caswell Hill |
| Features | Treed, Lane, Rectangular |
| Structure | Deck |
Building
| Bathroom Total | 2 |
| Bedrooms Total | 3 |
| Appliances | Washer, Refrigerator, Dryer, Window Coverings, Stove |
| Architectural Style | 2 Level |
| Constructed Date | 1980 |
| Heating Fuel | Natural Gas |
| Heating Type | Forced Air |
| Stories Total | 2 |
| Size Interior | 1,536 Ft2 |
| Type | House |
Parking
| Detached Garage | |
| Parking Space(s) | 2 |
Land
| Acreage | No |
| Fence Type | Fence |
| Landscape Features | Lawn, Garden Area |
| Size Frontage | 50 Ft |
| Size Irregular | 5819.00 |
| Size Total | 5819 Sqft |
| Size Total Text | 5819 Sqft |
Rooms
| Level | Type | Length | Width | Dimensions |
|---|---|---|---|---|
| Second Level | Bonus Room | 17 ft ,2 in | 15 ft ,3 in | 17 ft ,2 in x 15 ft ,3 in |
| Second Level | 4pc Bathroom | 10 ft | 8 ft | 10 ft x 8 ft |
| Second Level | Primary Bedroom | 17 ft ,2 in | 11 ft ,1 in | 17 ft ,2 in x 11 ft ,1 in |
| Basement | Bedroom | 8 ft ,2 in | 11 ft ,10 in | 8 ft ,2 in x 11 ft ,10 in |
| Basement | 3pc Bathroom | 10 ft | 5 ft | 10 ft x 5 ft |
| Basement | Bedroom | 15 ft | 8 ft | 15 ft x 8 ft |
| Basement | Laundry Room | Measurements not available | ||
| Main Level | Kitchen | 13 ft ,2 in | 9 ft ,6 in | 13 ft ,2 in x 9 ft ,6 in |
| Main Level | Dining Room | 18 ft | 7 ft ,6 in | 18 ft x 7 ft ,6 in |
| Main Level | Living Room | 16 ft | 13 ft ,8 in | 16 ft x 13 ft ,8 in |
| Main Level | Sunroom | 11 ft ,5 in | 8 ft | 11 ft ,5 in x 8 ft |
https://www.realtor.ca/real-estate/28428629/318-28th-street-w-saskatoon-caswell-hill
Contact Us
Contact us for more information

Vaughn Krywicki
Salesperson
www.homesbyvaughn.com/
#211 - 220 20th St W
Saskatoon, Saskatchewan S7M 0W9
(866) 773-5421






