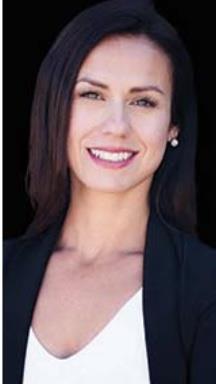Lorri Walters – Saskatoon REALTOR®
- Call or Text: (306) 221-3075
- Email: lorri@royallepage.ca
Description
Details
- Price:
- Type:
- Exterior:
- Garages:
- Bathrooms:
- Basement:
- Year Built:
- Style:
- Roof:
- Bedrooms:
- Frontage:
- Sq. Footage:
318 1802 106th Street North Battleford, Saskatchewan S9A 1J1
$259,900Maintenance,
$272.18 Monthly
Maintenance,
$272.18 MonthlyHave you been waiting for your retirement retreat at Caleb Village? Wait no longer! Caleb Village features premium amenities, including a full service meal plan and/or housekeeping services if you wish to add these on for a fee. A common area featuring many social and recreational activities. If you want to head outside to enjoy some fresh air, the beautiful manicured grounds and courtyard are easily accessible. Other features and amenities include transportation for a fee, a guest suite that can be rented for guests that come and visit. If you are needing a refresh for your hair, you don't have to venture far, as Caleb also has its very own hair salon! This condo features 1 bedroom, kitchen/dining area, a large bedroom, bathroom and in suite laundry. Enjoy your coffee on the covered patio, overlooking a large beautiful greenspace. If you have been waiting for one of these gems to come up, now is your time. Call your Realtor today to book your showing! (id:62517)
Property Details
| MLS® Number | SK016601 |
| Property Type | Single Family |
| Neigbourhood | Sapp Valley |
| Community Features | Pets Not Allowed |
| Features | Treed, Rectangular, Elevator, Wheelchair Access, Balcony |
Building
| Bathroom Total | 1 |
| Bedrooms Total | 1 |
| Amenities | Dining Facility, Guest Suite |
| Appliances | Washer, Refrigerator, Dishwasher, Dryer, Window Coverings, Stove |
| Architectural Style | High Rise |
| Constructed Date | 2013 |
| Cooling Type | Central Air Conditioning |
| Heating Type | Baseboard Heaters, Hot Water |
| Size Interior | 532 Ft2 |
| Type | Apartment |
Parking
| Surfaced | 1 |
| Other | |
| Parking Space(s) | 1 |
Land
| Acreage | No |
| Landscape Features | Lawn |
Rooms
| Level | Type | Length | Width | Dimensions |
|---|---|---|---|---|
| Main Level | Living Room | 10 ft ,3 in | 11 ft ,6 in | 10 ft ,3 in x 11 ft ,6 in |
| Main Level | Kitchen/dining Room | 13 ft ,3 in | 11 ft | 13 ft ,3 in x 11 ft |
| Main Level | Laundry Room | 7 ft ,1 in | 9 ft ,3 in | 7 ft ,1 in x 9 ft ,3 in |
| Main Level | Bedroom | 12 ft ,4 in | 12 ft ,2 in | 12 ft ,4 in x 12 ft ,2 in |
https://www.realtor.ca/real-estate/28776961/318-1802-106th-street-north-battleford-sapp-valley
Contact Us
Contact us for more information

Lindsey Lazar
Salesperson
www.dreamrealtysk.com/
1541 100th Street
North Battleford, Saskatchewan S9A 0W3
(306) 445-5555
(306) 445-5066
dreamrealtysk.com/














