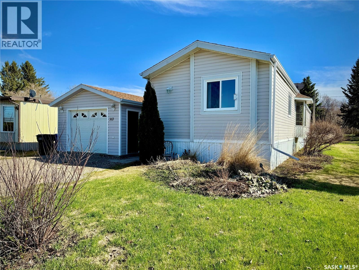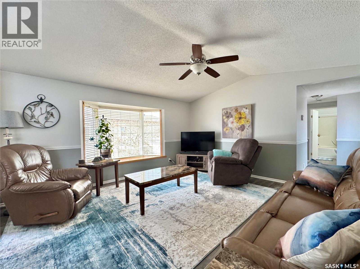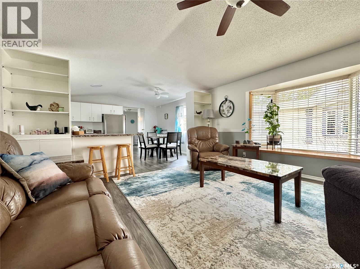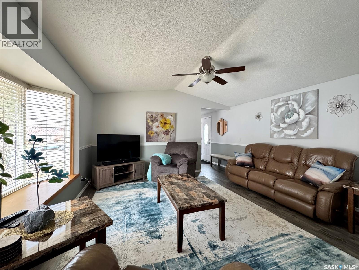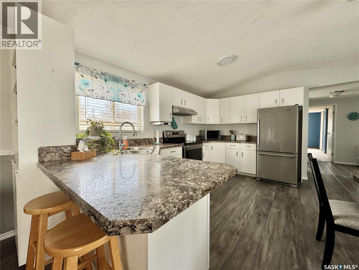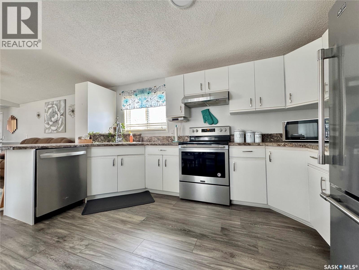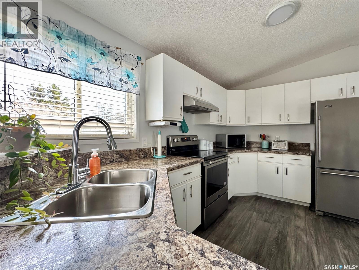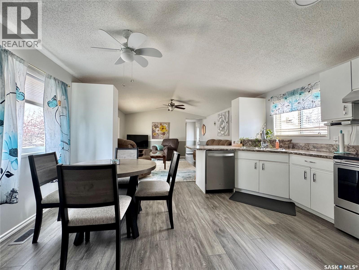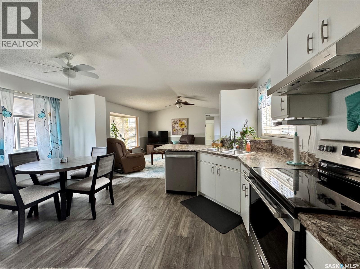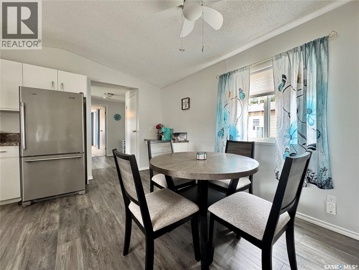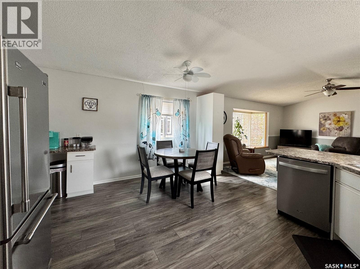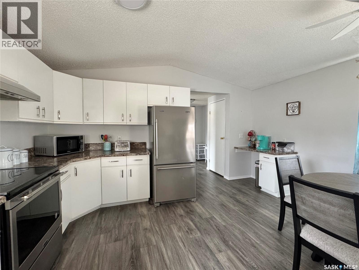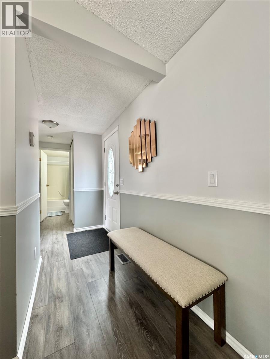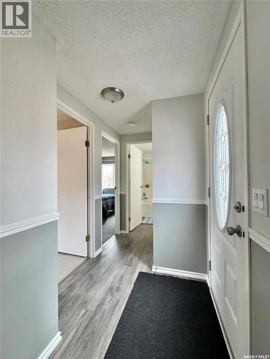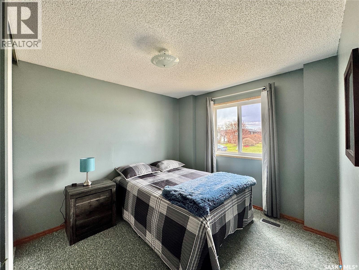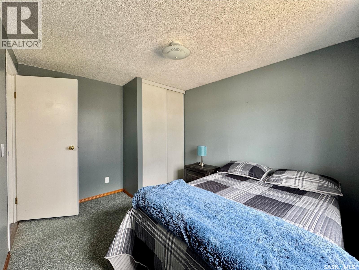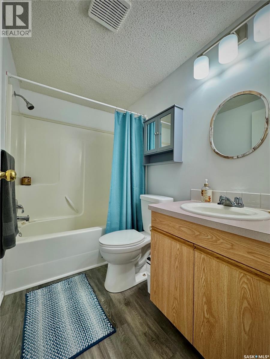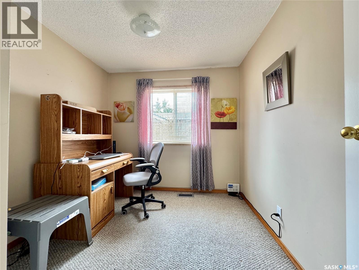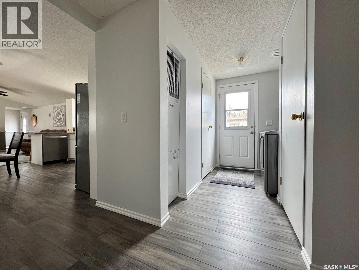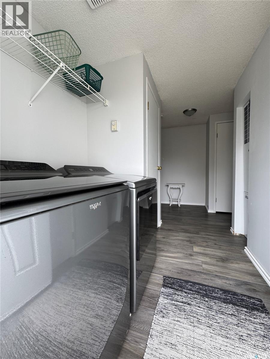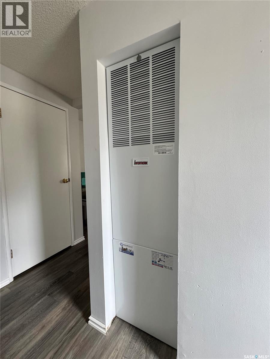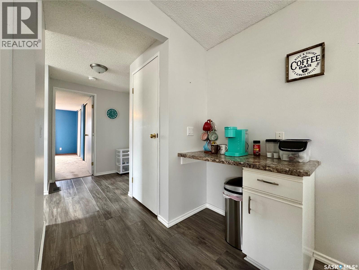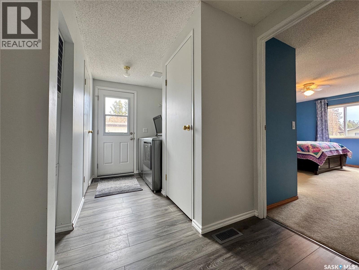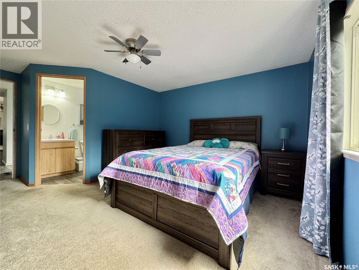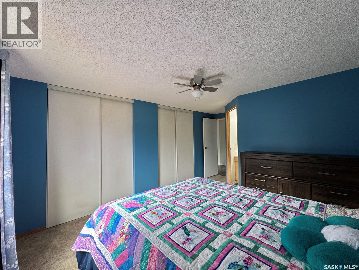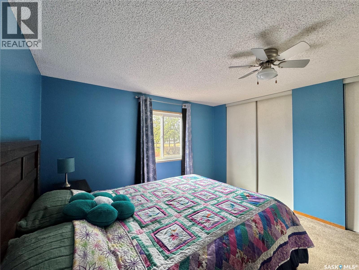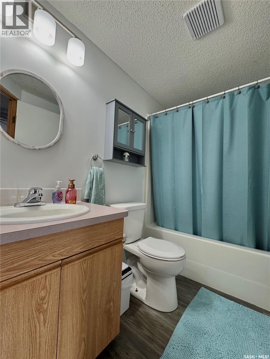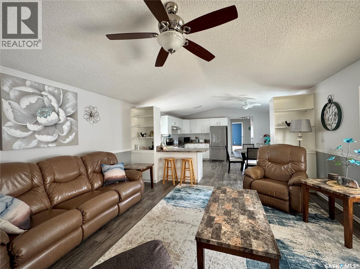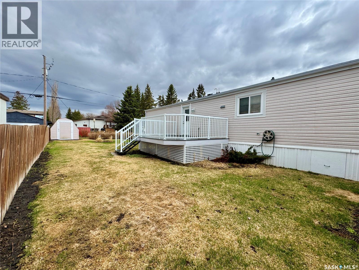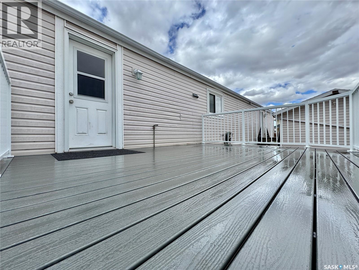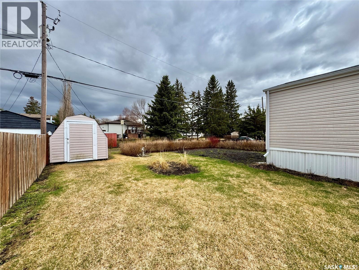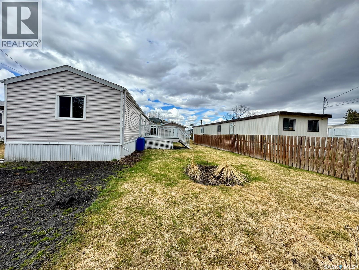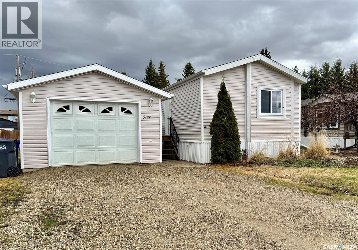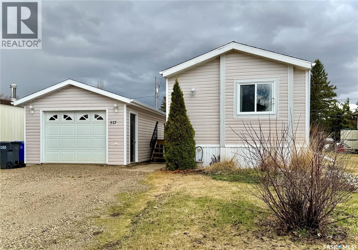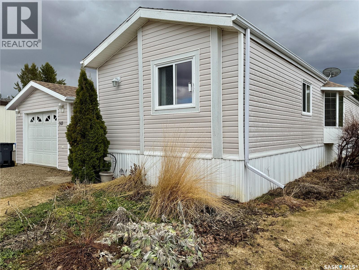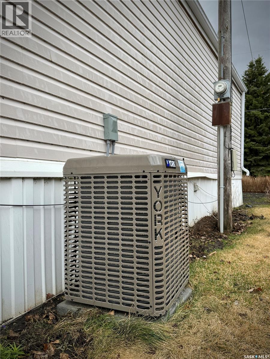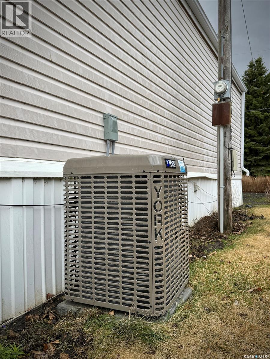Lorri Walters – Saskatoon REALTOR®
- Call or Text: (306) 221-3075
- Email: lorri@royallepage.ca
Description
Details
- Price:
- Type:
- Exterior:
- Garages:
- Bathrooms:
- Basement:
- Year Built:
- Style:
- Roof:
- Bedrooms:
- Frontage:
- Sq. Footage:
317 Riedel Avenue E Langenburg, Saskatchewan S0A 2A0
$175,000
A Rare Find for Comfortable, Long-Term Living. It’s not often that single-level homes like this hit the market in Langenburg—especially ones that have been so thoughtfully maintained and upgraded. 317 Riedel Avenue E offers the kind of comfort, convenience, and quality that make it an ideal long-term home, particularly for those looking to age in place with ease and independence. This home has been extensively cared for by its current owner, with major improvements made to both functionality and comfort. Electrical outlets and switches have been updated throughout, new bathroom fans installed, and in 2024, a brand-new high-efficiency furnace and central air system were added—ensuring year-round comfort, no matter the season. The kitchen shines with stainless steel appliances, including a newly added dishwasher, while the laundry area features a newer washer and dryer set. Additional touches, from fresh paint to updated register covers, show pride of ownership in every corner. Inside, the layout is smart and spacious. The open-concept living area connects seamlessly with the kitchen and dining space, making entertaining or day-to-day living feel easy and welcoming. With three bedrooms and two bathrooms, there’s plenty of room for guests or hobbies. The primary bedroom offers generous closet space and a private 4-piece ensuite. Bonus: a laundry room closet was once a 2-piece bathroom and could easily be converted back if desired. Step outside to a lovingly maintained yard and recently built rear deck—perfect for enjoying your morning coffee or relaxing in the evenings. Located within walking distance to both the school and community water park, this is a peaceful yet connected spot to call home. Whether you're downsizing or planning ahead, 317 Riedel Avenue E is a property that offers both practicality and peace of mind. Your next chapter starts here. (id:62517)
Property Details
| MLS® Number | SK004650 |
| Property Type | Single Family |
| Features | Treed, Lane, Rectangular, Double Width Or More Driveway |
| Structure | Deck |
Building
| Bathroom Total | 2 |
| Bedrooms Total | 3 |
| Appliances | Washer, Refrigerator, Dishwasher, Dryer, Microwave, Window Coverings, Garage Door Opener Remote(s), Hood Fan, Storage Shed, Stove |
| Architectural Style | Bungalow |
| Basement Development | Not Applicable |
| Basement Type | Crawl Space (not Applicable) |
| Constructed Date | 1998 |
| Construction Style Other | Modular |
| Cooling Type | Central Air Conditioning |
| Heating Fuel | Natural Gas |
| Heating Type | Forced Air |
| Stories Total | 1 |
| Size Interior | 1,216 Ft2 |
| Type | Modular |
Parking
| Detached Garage | |
| Gravel | |
| Parking Space(s) | 3 |
Land
| Acreage | No |
| Fence Type | Partially Fenced |
| Landscape Features | Lawn, Garden Area |
| Size Frontage | 49 Ft ,9 In |
| Size Irregular | 0.14 |
| Size Total | 0.14 Ac |
| Size Total Text | 0.14 Ac |
Rooms
| Level | Type | Length | Width | Dimensions |
|---|---|---|---|---|
| Main Level | Kitchen/dining Room | 12 ft ,3 in | 14 ft ,8 in | 12 ft ,3 in x 14 ft ,8 in |
| Main Level | Enclosed Porch | 7 ft | 5 ft ,3 in | 7 ft x 5 ft ,3 in |
| Main Level | Bedroom | 11 ft ,3 in | 9 ft ,1 in | 11 ft ,3 in x 9 ft ,1 in |
| Main Level | Primary Bedroom | 11 ft ,4 in | 12 ft | 11 ft ,4 in x 12 ft |
| Main Level | 4pc Bathroom | 5 ft | 7 ft ,9 in | 5 ft x 7 ft ,9 in |
| Main Level | Living Room | 14 ft ,1 in | 14 ft ,8 in | 14 ft ,1 in x 14 ft ,8 in |
| Main Level | Bedroom | 8 ft ,2 in | 8 ft ,3 in | 8 ft ,2 in x 8 ft ,3 in |
| Main Level | Laundry Room | 6 ft ,3 in | 14 ft ,9 in | 6 ft ,3 in x 14 ft ,9 in |
| Main Level | 4pc Ensuite Bath | 5 ft | 8 ft ,4 in | 5 ft x 8 ft ,4 in |
https://www.realtor.ca/real-estate/28267110/317-riedel-avenue-e-langenburg
Contact Us
Contact us for more information
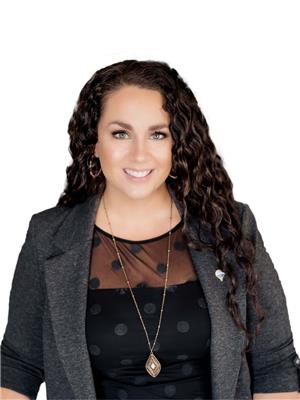
Elyce Wilson
Salesperson
www.elycewilson.com/
www.facebook.com/ElyceWilsonRemax
www.instagram.com/wilsonsellsremax/
32 Smith Street West
Yorkton, Saskatchewan S3N 3X5
(306) 783-6666
(306) 782-4446

