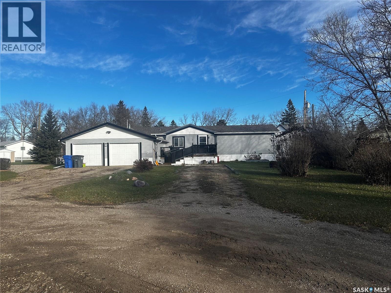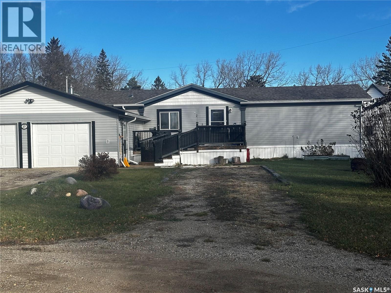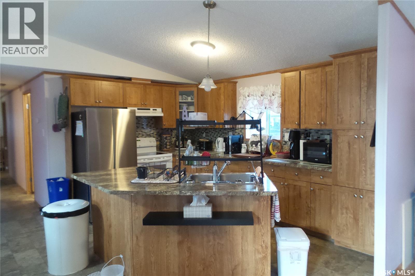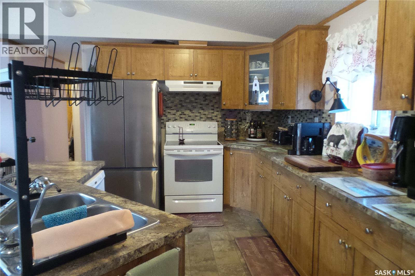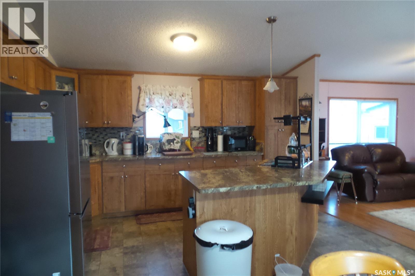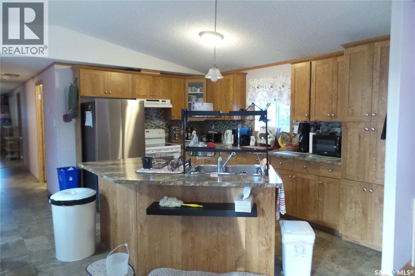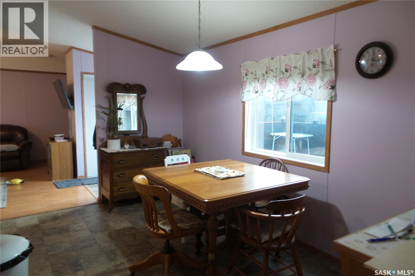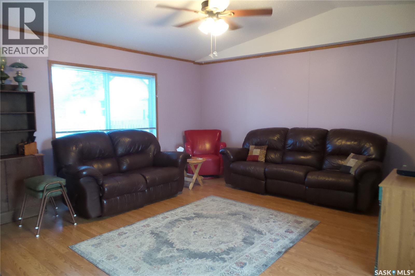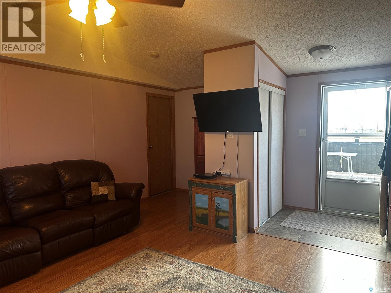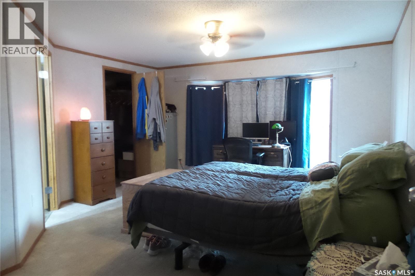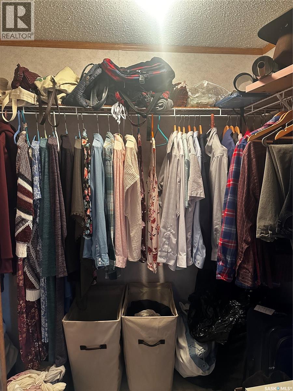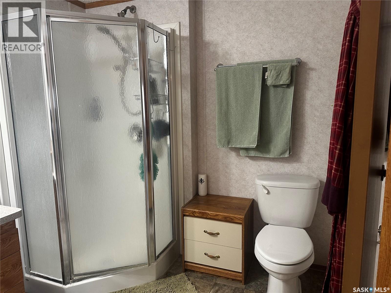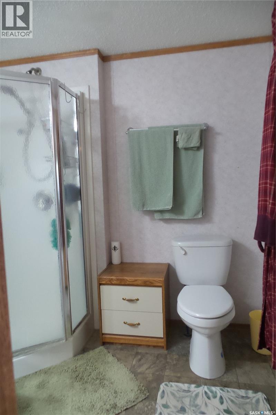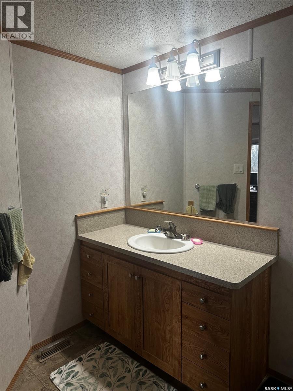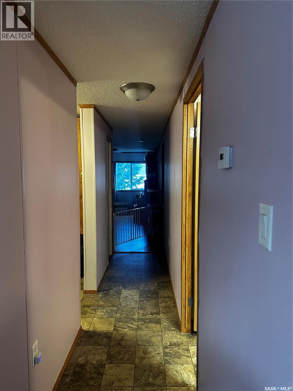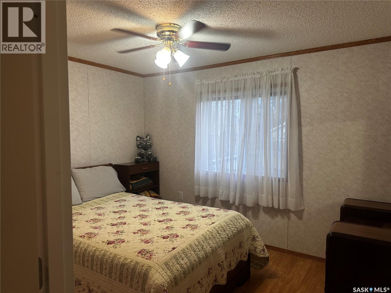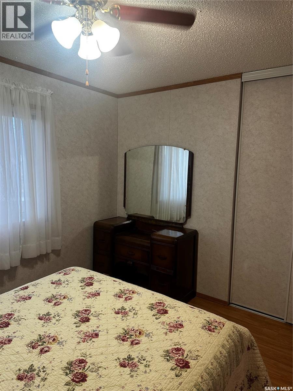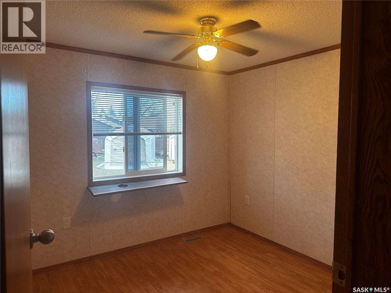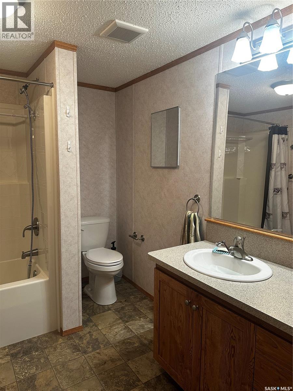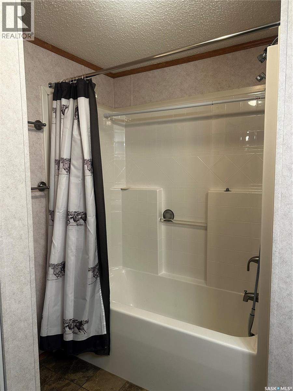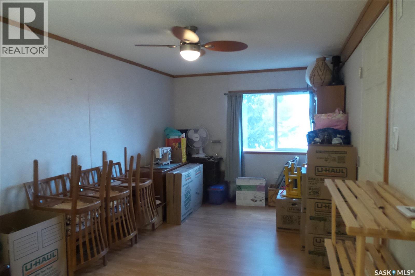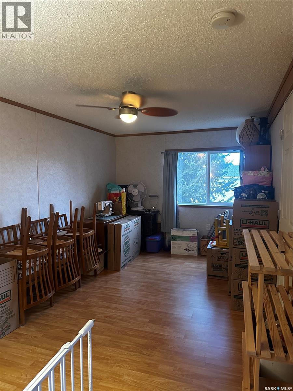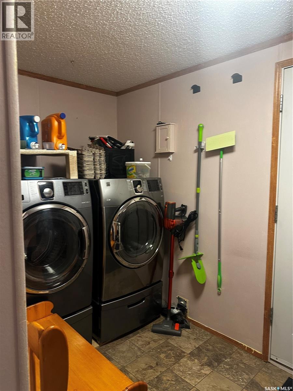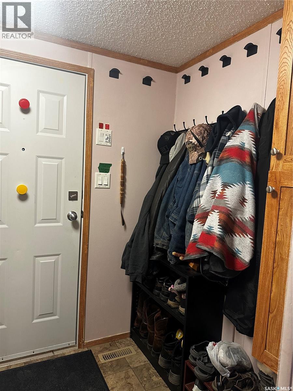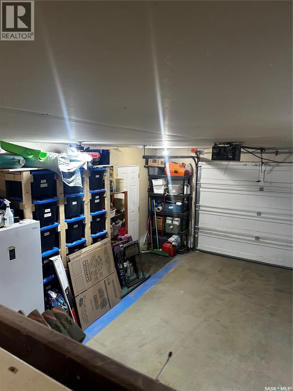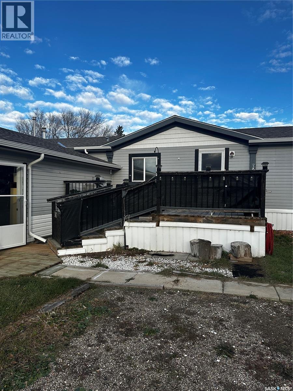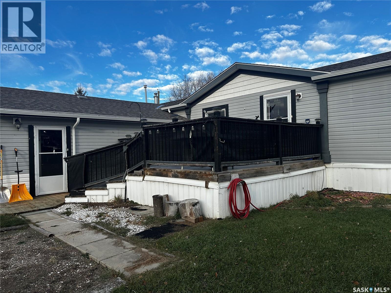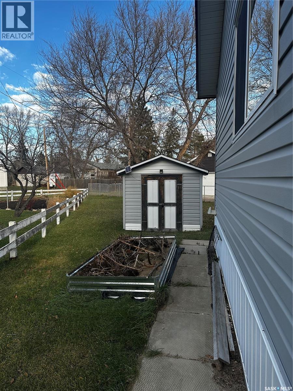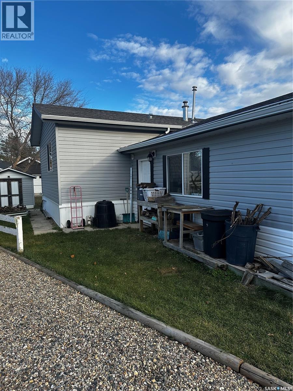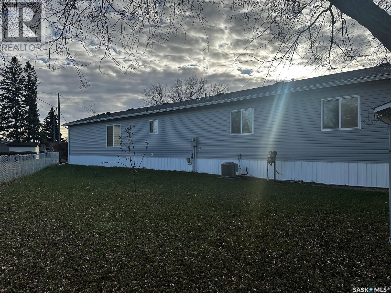Lorri Walters – Saskatoon REALTOR®
- Call or Text: (306) 221-3075
- Email: lorri@royallepage.ca
Description
Details
- Price:
- Type:
- Exterior:
- Garages:
- Bathrooms:
- Basement:
- Year Built:
- Style:
- Roof:
- Bedrooms:
- Frontage:
- Sq. Footage:
317 Railway Crescent Midale, Saskatchewan S0C 1S0
$152,000
Escape to the tranquility of small-town life with this exceptionally maintained, 1,520 sq ft manufactured home, perfectly situated on a quiet, low-traffic bay and within easy walking distance to the local school. This residence is designed for comfort and modern living, featuring a spacious open-concept layout that seamlessly unites the living areas. The heart of the home is the fantastic kitchen, which is well-equipped for any cook and boasts a high-quality organization system with smooth-gliding drawer slides. Comfort is guaranteed year-round with a new 2024 air conditioner and the added value and convenience of an attached, fully insulated garage, providing secure parking and a functional workspace. Experience the peace of a close-knit community coupled with the easy flow and generous space of this move-in-ready home. (id:62517)
Property Details
| MLS® Number | SK024149 |
| Property Type | Single Family |
| Features | Treed, Irregular Lot Size |
| Structure | Deck |
Building
| Bathroom Total | 2 |
| Bedrooms Total | 3 |
| Appliances | Washer, Refrigerator, Dishwasher, Dryer, Hood Fan, Storage Shed, Stove |
| Architectural Style | Mobile Home |
| Constructed Date | 2008 |
| Cooling Type | Central Air Conditioning |
| Heating Fuel | Natural Gas |
| Size Interior | 1,520 Ft2 |
| Type | Mobile Home |
Parking
| Attached Garage | |
| R V | |
| Gravel | |
| Parking Space(s) | 4 |
Land
| Acreage | No |
| Size Irregular | 0.21 |
| Size Total | 0.21 Ac |
| Size Total Text | 0.21 Ac |
Rooms
| Level | Type | Length | Width | Dimensions |
|---|---|---|---|---|
| Main Level | Dining Room | 8'9 x 14'3 | ||
| Main Level | Kitchen | 13'8 x 9'10 | ||
| Main Level | Living Room | 14'2 x 13'10 | ||
| Main Level | Primary Bedroom | 13'10 x 15'6 | ||
| Main Level | 3pc Ensuite Bath | xxx x xxx | ||
| Main Level | 4pc Bathroom | 6'1 x 8'1 | ||
| Main Level | Other | 11'2 x 5'7 | ||
| Main Level | Bedroom | 8'11 x 9'4 | ||
| Main Level | Other | 16'9 x 9'3 | ||
| Main Level | Bedroom | 10'9 x 9' |
https://www.realtor.ca/real-estate/29109522/317-railway-crescent-midale
Contact Us
Contact us for more information

Zoe Buchanan
Salesperson
136a - 1st Street Ne
Weyburn, Saskatchewan S4H 0T2
(306) 848-1000

