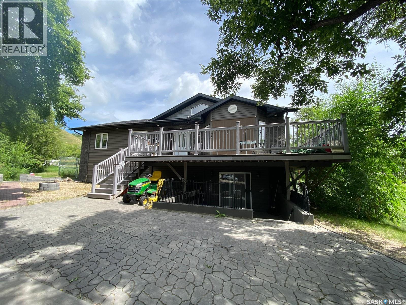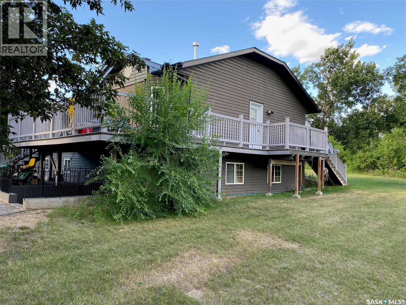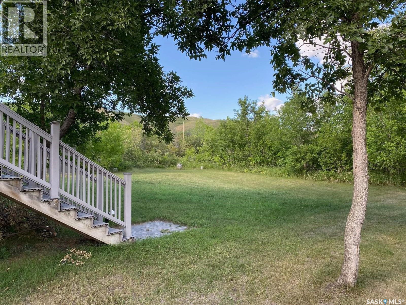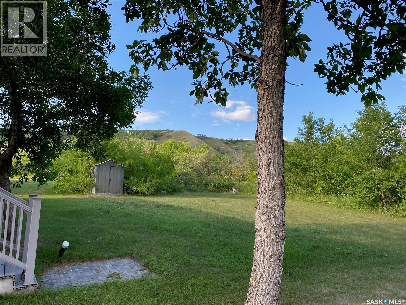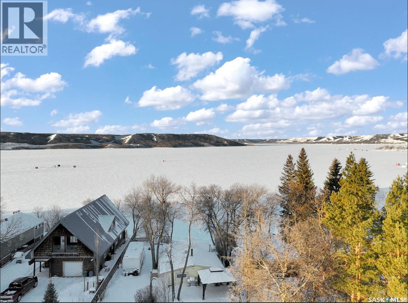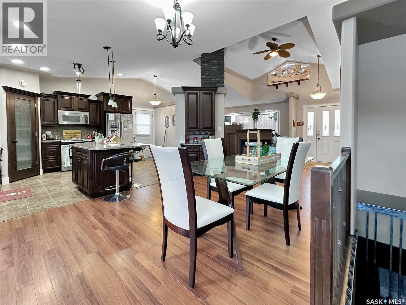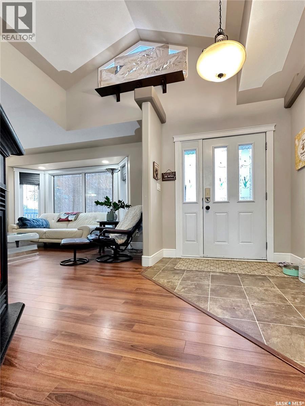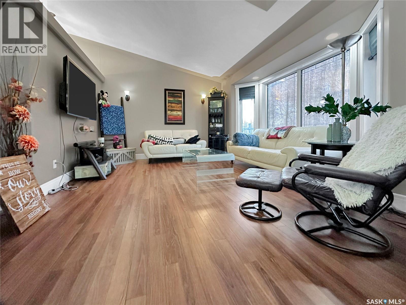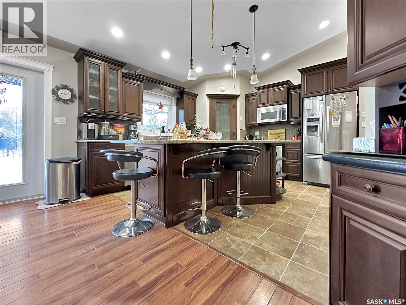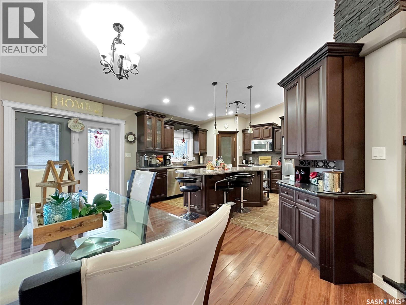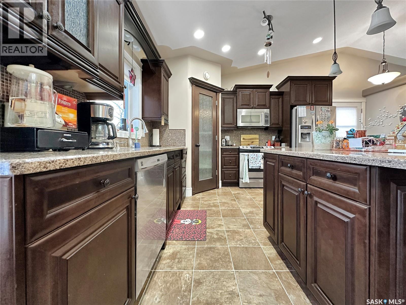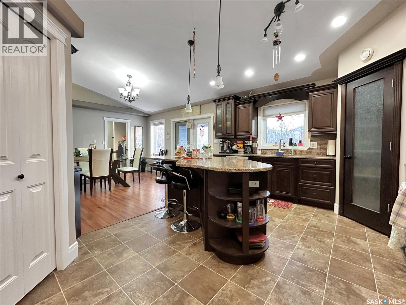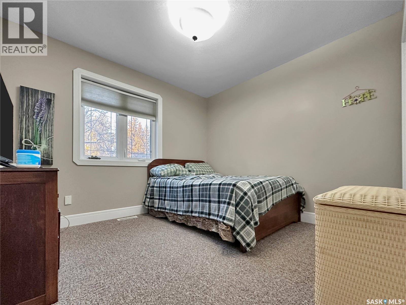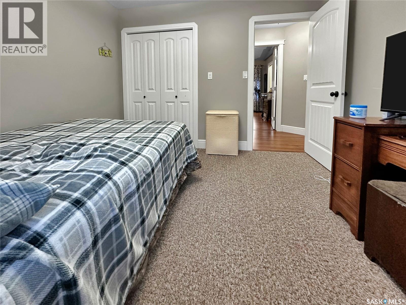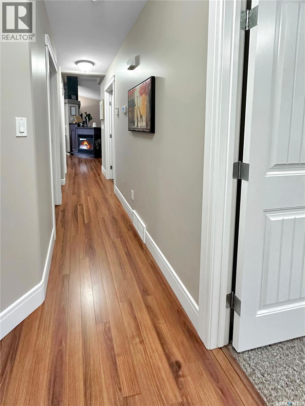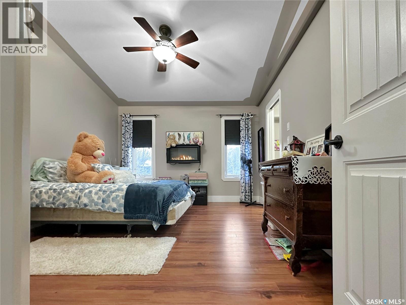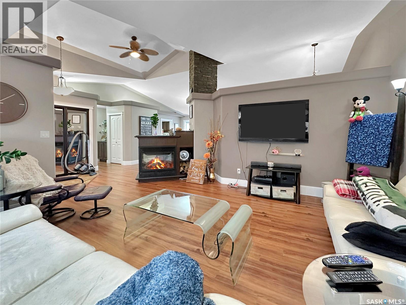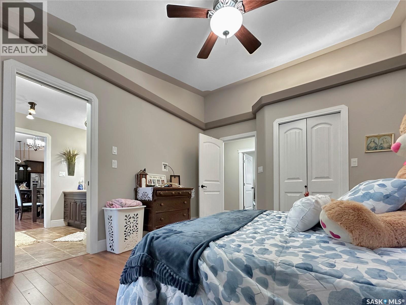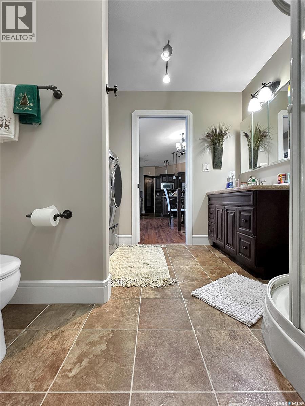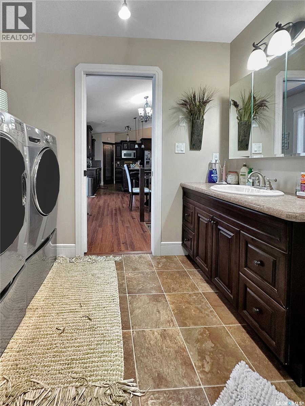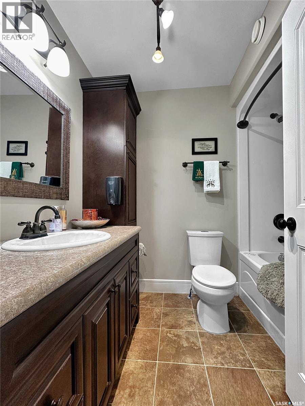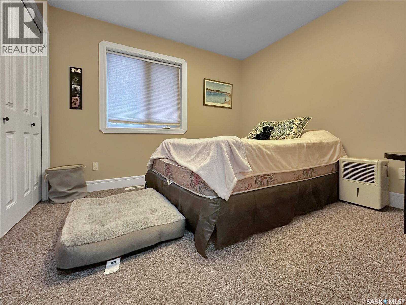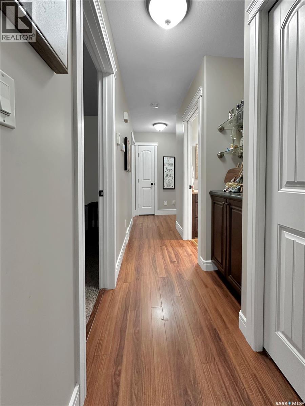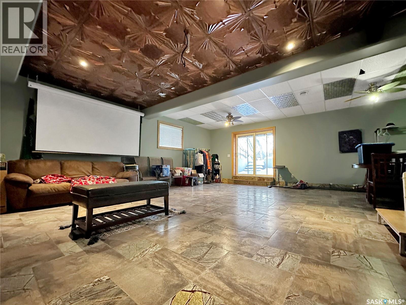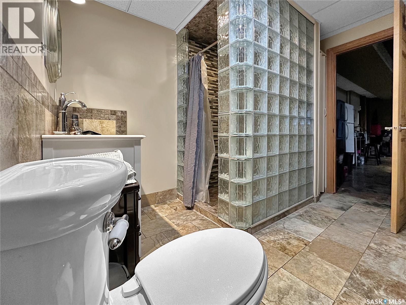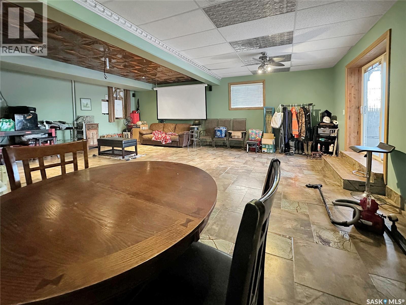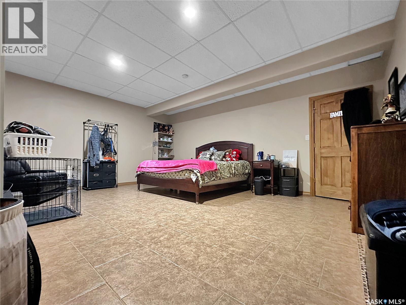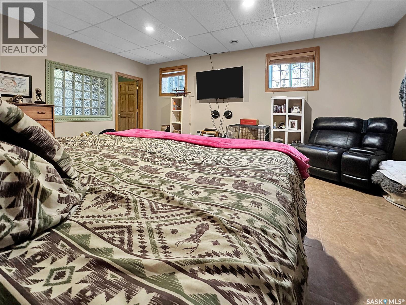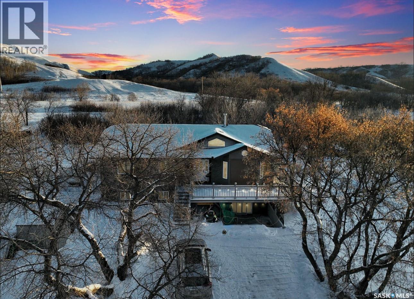Lorri Walters – Saskatoon REALTOR®
- Call or Text: (306) 221-3075
- Email: lorri@royallepage.ca
Description
Details
- Price:
- Type:
- Exterior:
- Garages:
- Bathrooms:
- Basement:
- Year Built:
- Style:
- Roof:
- Bedrooms:
- Frontage:
- Sq. Footage:
317 Ivy Heights Crooked Lake, Saskatchewan S0G 5L0
$365,000
Seeking lake life on an owned lot at Crooked lake? Look no further for this modern and on trend 4 bed 3 bath with walk out. A large mature treed lot set the stage for the tranquillity needed at the lake.The main floor is a stunning lay out with vaulted ceilings, granite counters, SS appliances and many south and north facing windows for optimum light at all times of the day. A natural gas fireplace featured in the central area of the main floor leaves 317 Ivy Heights Rd an amazing bonus whether playing cards in the kitchen or cozying and listening to the lake in the front living room. All Rooms have large walk in closets with their own light so you'll never get dressed in the dark. Main floor boasts built in cabinetry/trophy case, main floor laundry, pocket doors for optimum use of space. French doors off the dining area are waiting for you to place your custom deck & hot tub. Basement features infloor heat and a large recreation space that includes projector and screen with purchase price. Bonus features 3 piece custom tiled bathroom/shower, basement master has dual closets, large windows and gorgeous ceramic tile flooring throughout.A deep 165 ft French well & septic tank are on site as well as a septic monitoring gauge in the basement to always be up to date with your facilities. Come see what Moose Bay & 317 Ivy Heights Road has to offer you this summer by pulling the trigger on your lake dreams and call your agent today (id:62517)
Property Details
| MLS® Number | SK992768 |
| Property Type | Single Family |
| Neigbourhood | Crooked Lake |
| Features | Treed, Rectangular, Balcony |
| Structure | Deck |
Building
| Bathroom Total | 3 |
| Bedrooms Total | 4 |
| Appliances | Washer, Refrigerator, Dishwasher, Dryer, Microwave, Window Coverings, Storage Shed, Stove |
| Architectural Style | Raised Bungalow |
| Basement Development | Finished |
| Basement Type | Full (finished) |
| Constructed Date | 2012 |
| Cooling Type | Central Air Conditioning |
| Fireplace Fuel | Gas |
| Fireplace Present | Yes |
| Fireplace Type | Conventional |
| Heating Fuel | Natural Gas |
| Heating Type | Forced Air |
| Stories Total | 1 |
| Size Interior | 1,448 Ft2 |
| Type | House |
Parking
| Parking Pad | |
| Parking Space(s) | 4 |
Land
| Acreage | No |
| Landscape Features | Lawn |
| Size Frontage | 59 Ft |
| Size Irregular | 8712.00 |
| Size Total | 8712 Sqft |
| Size Total Text | 8712 Sqft |
Rooms
| Level | Type | Length | Width | Dimensions |
|---|---|---|---|---|
| Basement | Primary Bedroom | 15 ft ,8 in | 19 ft ,6 in | 15 ft ,8 in x 19 ft ,6 in |
| Basement | Other | 26 ft | 27 ft ,8 in | 26 ft x 27 ft ,8 in |
| Basement | 3pc Bathroom | 11 ft ,5 in | 10 ft ,8 in | 11 ft ,5 in x 10 ft ,8 in |
| Main Level | 4pc Bathroom | 8 ft | 6 ft ,6 in | 8 ft x 6 ft ,6 in |
| Main Level | Primary Bedroom | 11 ft ,7 in | 13 ft ,8 in | 11 ft ,7 in x 13 ft ,8 in |
| Main Level | Bedroom | 10 ft ,5 in | 10 ft | 10 ft ,5 in x 10 ft |
| Main Level | Bedroom | 10 ft ,5 in | 10 ft ,2 in | 10 ft ,5 in x 10 ft ,2 in |
| Main Level | Kitchen/dining Room | 13 ft ,8 in | 26 ft ,7 in | 13 ft ,8 in x 26 ft ,7 in |
| Main Level | Living Room | 12 ft ,7 in | 17 ft ,6 in | 12 ft ,7 in x 17 ft ,6 in |
| Main Level | 3pc Ensuite Bath | 6 ft | 11 ft | 6 ft x 11 ft |
https://www.realtor.ca/real-estate/27796324/317-ivy-heights-crooked-lake-crooked-lake
Contact Us
Contact us for more information
Amy (Amy K) Hudacek
Salesperson
www.youtube.com/embed/KzMQQXZL8JY
www.facebook.com/amyk.inrealestate/
www.instagram.com/amyk.inrealestate/?hl=en
#706-2010 11th Ave
Regina, Saskatchewan S4P 0J3
(866) 773-5421

