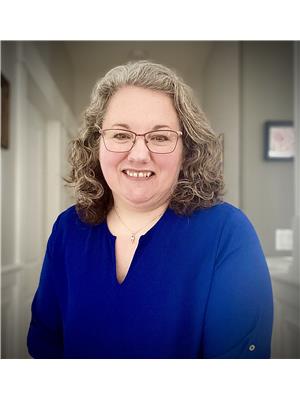Lorri Walters – Saskatoon REALTOR®
- Call or Text: (306) 221-3075
- Email: lorri@royallepage.ca
Description
Details
- Price:
- Type:
- Exterior:
- Garages:
- Bathrooms:
- Basement:
- Year Built:
- Style:
- Roof:
- Bedrooms:
- Frontage:
- Sq. Footage:
317 4th Avenue Wapella, Saskatchewan S0G 4Z0
$129,000
Cute as a button! This wonderful home is much larger than it first appears. Great curb appeal is provided by a privacy hedge. At the back entrance is a large 2 level deck with built in bench, overlooking the nice backyard with garden space and large shed for storage. Inside the back entrance is a good sized porch and large coat closet. Large dining area and kitchen with an abundance of cabinets and stainless appliances. The wood burning fireplace in the living room shows the character of the home. This room has a door to the front entry/storage space. One bedroom is just off the living room with a bright west window and good sized closet. The four piece bathroom was nicely renovated five years ago. Home office space is ideal in the den, complete with original hardwood floor. The primary bedroom is at the back of the home and has two closets! Laundry and utility are in the basement as well as a cold room and bonus room. Several updates include newer shingles, furnace 2015, and water heater 2023. Don't miss your chance to own this move-in ready home. It's ideal for a first time home buyer or someone looking to downsize. Contact your agent to view! (id:62517)
Property Details
| MLS® Number | SK012341 |
| Property Type | Single Family |
| Features | Treed, Rectangular, Sump Pump |
| Structure | Deck |
Building
| Bathroom Total | 1 |
| Bedrooms Total | 2 |
| Appliances | Washer, Refrigerator, Dishwasher, Dryer, Microwave, Freezer, Window Coverings, Hood Fan, Storage Shed, Stove |
| Architectural Style | Bungalow |
| Basement Development | Partially Finished |
| Basement Type | Partial, Crawl Space (partially Finished) |
| Constructed Date | 1949 |
| Fireplace Fuel | Wood |
| Fireplace Present | Yes |
| Fireplace Type | Conventional |
| Heating Fuel | Electric, Natural Gas |
| Heating Type | Forced Air |
| Stories Total | 1 |
| Size Interior | 1,196 Ft2 |
| Type | House |
Parking
| None | |
| Parking Space(s) | 1 |
Land
| Acreage | No |
| Landscape Features | Lawn, Garden Area |
| Size Frontage | 50 Ft |
| Size Irregular | 6500.00 |
| Size Total | 6500 Sqft |
| Size Total Text | 6500 Sqft |
Rooms
| Level | Type | Length | Width | Dimensions |
|---|---|---|---|---|
| Basement | Laundry Room | 19'2 x 10'10 | ||
| Basement | Bonus Room | 14 ft | 9 ft | 14 ft x 9 ft |
| Main Level | Enclosed Porch | 7 ft | 5 ft | 7 ft x 5 ft |
| Main Level | Kitchen | 11'8 x 13'6 | ||
| Main Level | Dining Room | 13'5 x 9'2 | ||
| Main Level | Living Room | 14'3 x 14'5 | ||
| Main Level | Bedroom | 11 ft | 11 ft x Measurements not available | |
| Main Level | 4pc Bathroom | 9'4 x 6'5 | ||
| Main Level | Den | 10 ft | 10 ft x Measurements not available | |
| Main Level | Bedroom | 11'9 x 11'1 |
https://www.realtor.ca/real-estate/28592010/317-4th-avenue-wapella
Contact Us
Contact us for more information

Rolna Pranke
Associate Broker
32 Smith Street West
Yorkton, Saskatchewan S3N 3X5
(306) 783-6666
(306) 782-4446





































