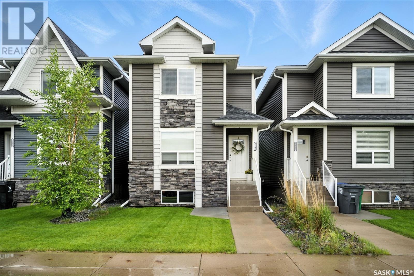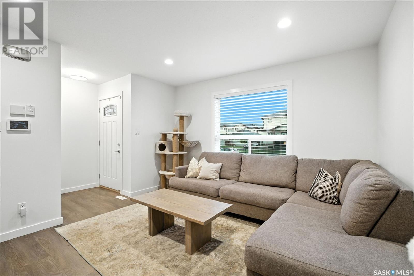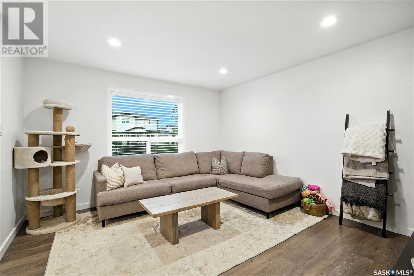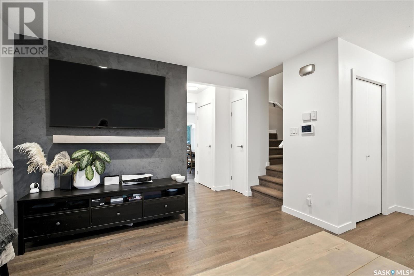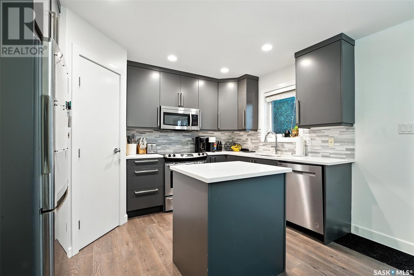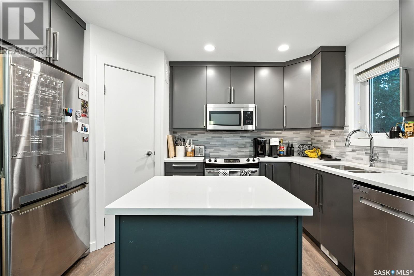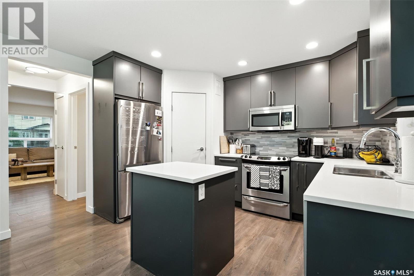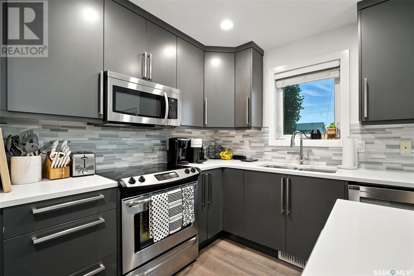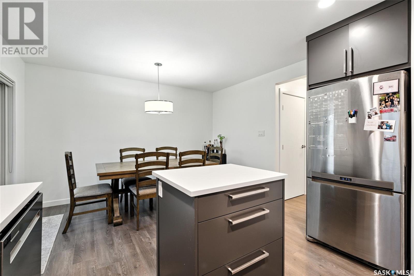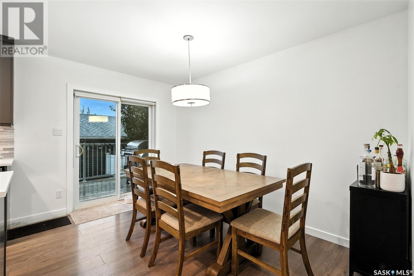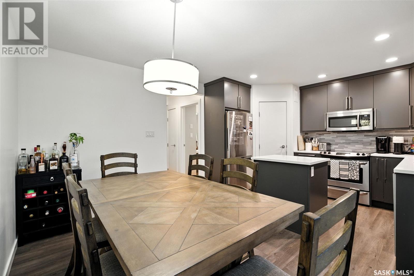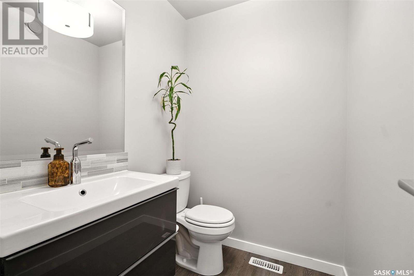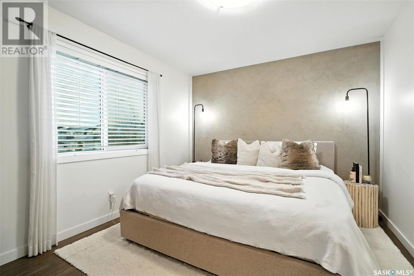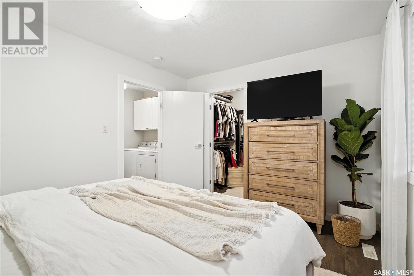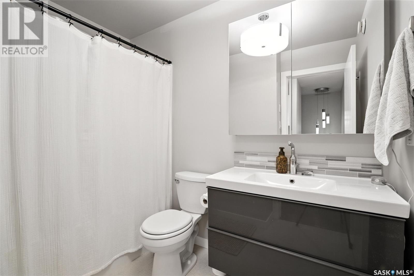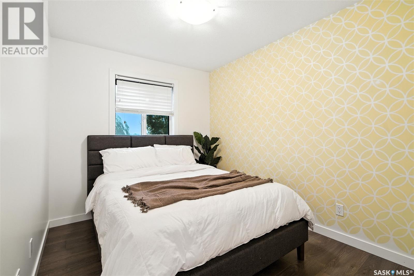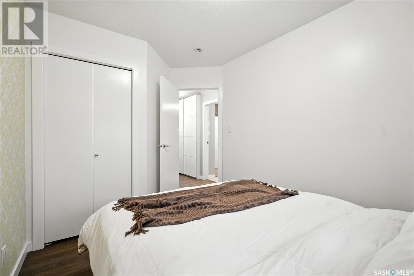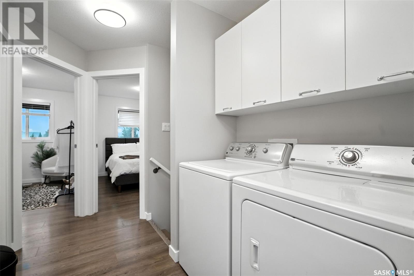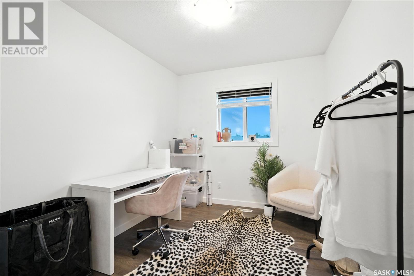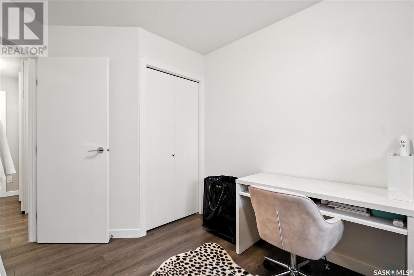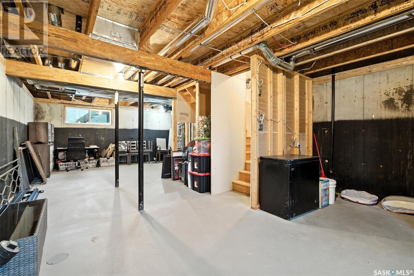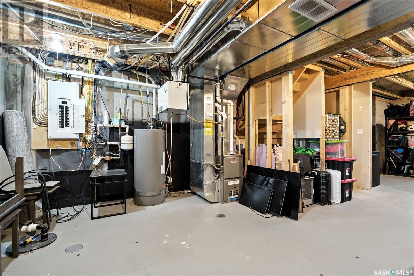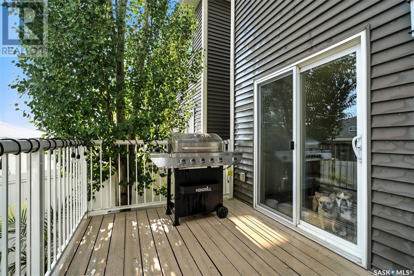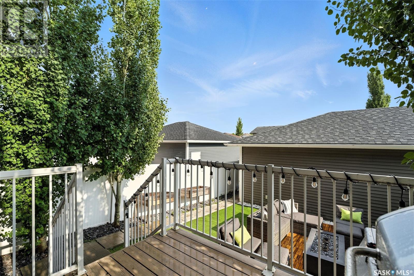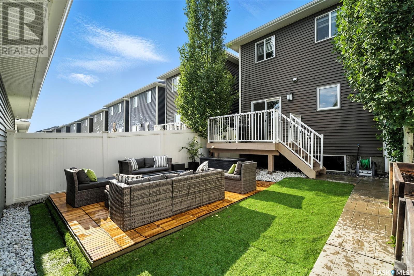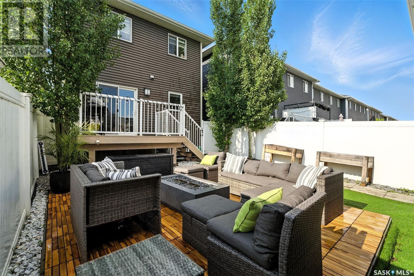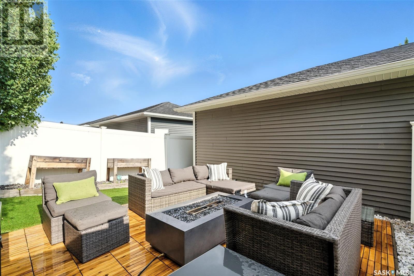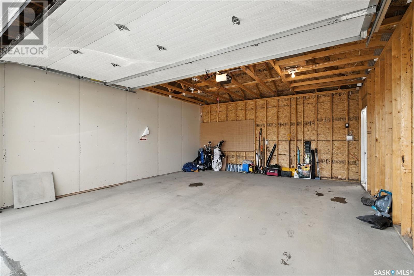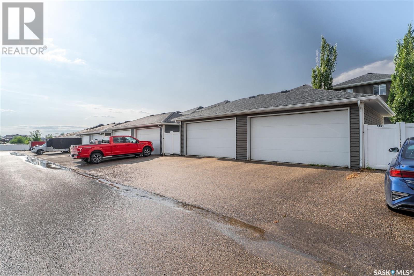Lorri Walters – Saskatoon REALTOR®
- Call or Text: (306) 221-3075
- Email: lorri@royallepage.ca
Description
Details
- Price:
- Type:
- Exterior:
- Garages:
- Bathrooms:
- Basement:
- Year Built:
- Style:
- Roof:
- Bedrooms:
- Frontage:
- Sq. Footage:
3161 Mcclocklin Road Saskatoon, Saskatchewan S7R 0J1
$369,000Maintenance,
$450 Monthly
Maintenance,
$450 MonthlyExceptional stand alone townhouse in the sought after West Bennett community in Hampton Village. Step inside to discover high-end laminate flooring and finishes throughout. Main floor has an elegant living room, convenient powder room and modern kitchen equipped with stainless steel appliances, spacious pantry, tile backsplash, quartz countertops, island and gray stained cabinetry. Upstairs, you'll find 3 bright and airy bedrooms, a full bathroom and convenient laundry room. The expansive basement is ready for your personal touch and is roughed in for a future bathroom. This home includes a high-efficiency water heater, furnace, Vanee system and central air conditioning to keep you comfortable year-round. Enjoy outdoor living with an oversized deck in a private, landscaped backyard complete with maintenance-friendly grass. Double detached garage with entry from a paved alley maintained by the condo corporation. Three additional parking spaces plus on street parking for guests. Carefree living with condo fees covering water, sewer, lawn care, snow removal, garbage/recycling, common area maintenance and exterior insurance. Situated in a prime location close to convenience stores, restaurants, public transit, schools and parks. Make this exceptional townhouse your new home! (id:62517)
Property Details
| MLS® Number | SK010539 |
| Property Type | Single Family |
| Neigbourhood | Hampton Village |
| Community Features | Pets Allowed With Restrictions |
| Features | Lane, Rectangular, Paved Driveway, Sump Pump |
| Structure | Deck, Patio(s) |
Building
| Bathroom Total | 2 |
| Bedrooms Total | 3 |
| Appliances | Washer, Refrigerator, Dishwasher, Dryer, Microwave, Alarm System, Window Coverings, Garage Door Opener Remote(s), Central Vacuum - Roughed In, Stove |
| Basement Development | Unfinished |
| Basement Type | Full (unfinished) |
| Constructed Date | 2014 |
| Cooling Type | Central Air Conditioning |
| Fire Protection | Alarm System |
| Heating Fuel | Natural Gas |
| Heating Type | Forced Air |
| Size Interior | 1,152 Ft2 |
| Type | House |
Parking
| Detached Garage | |
| Parking Space(s) | 3 |
Land
| Acreage | No |
| Fence Type | Fence |
| Landscape Features | Lawn |
Rooms
| Level | Type | Length | Width | Dimensions |
|---|---|---|---|---|
| Second Level | Bedroom | 12'6 x 10'4 | ||
| Second Level | Bedroom | 8'4 x 12' | ||
| Second Level | Bedroom | 8'4 x 12' | ||
| Second Level | 4pc Bathroom | Measurements not available | ||
| Main Level | Living Room | 13'9 x 12'6 | ||
| Main Level | Dining Room | 12'5 x 9' | ||
| Main Level | Kitchen | 8' x 12'5 | ||
| Main Level | 2pc Bathroom | Measurements not available |
https://www.realtor.ca/real-estate/28512497/3161-mcclocklin-road-saskatoon-hampton-village
Contact Us
Contact us for more information

Cindy Savino
Salesperson
www.cindysavino.com/
714 Duchess Street
Saskatoon, Saskatchewan S7K 0R3
(306) 653-2213
(888) 623-6153
boyesgrouprealty.com/
