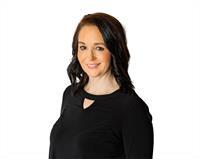Lorri Walters – Saskatoon REALTOR®
- Call or Text: (306) 221-3075
- Email: lorri@royallepage.ca
Description
Details
- Price:
- Type:
- Exterior:
- Garages:
- Bathrooms:
- Basement:
- Year Built:
- Style:
- Roof:
- Bedrooms:
- Frontage:
- Sq. Footage:
316 Orton Street Cut Knife, Saskatchewan S0M 0N0
$159,900
Step into comfort and style with this beautifully updated bungalow in the heart of Cut Knife. Offering 1,076 sq ft of thoughtfully designed living space, this 4-bedroom, 2-bathroom home is perfect for families, guests, or anyone seeking both functionality and charm. The main floor features a bright, open-concept layout that effortlessly connects the living room, dining area, and kitchen—ideal for entertaining or family gatherings. Recent updates throughout the home include all-new windows on both the main floor and basement, a stylish kitchen island, a new water heater, fresh carpeting in the basement, new vinyl siding on both the house and garage, updated garage shingles, modern lighting, and a new washer and dryer—just to name a few. Natural light pours in through large windows, highlighting the home’s contemporary upgrades. Outdoor living is just as impressive, with a welcoming side deck and a back deck that opens onto an oversized backyard—perfect for relaxing, gardening, or hosting summer BBQs. A double detached garage provides ample storage and convenience. With so many recent improvements, this property is truly move-in ready. Don't miss your opportunity to own this turnkey gem in Cut Knife—schedule your viewing today! (id:62517)
Property Details
| MLS® Number | SK011313 |
| Property Type | Single Family |
| Features | Treed, Rectangular, Sump Pump |
| Structure | Deck |
Building
| Bathroom Total | 2 |
| Bedrooms Total | 4 |
| Appliances | Washer, Refrigerator, Dishwasher, Dryer, Microwave, Freezer, Garburator, Window Coverings, Garage Door Opener Remote(s), Hood Fan, Storage Shed, Stove |
| Architectural Style | Bungalow |
| Basement Development | Finished |
| Basement Type | Full (finished) |
| Constructed Date | 1967 |
| Heating Fuel | Natural Gas |
| Heating Type | Forced Air |
| Stories Total | 1 |
| Size Interior | 1,076 Ft2 |
| Type | House |
Parking
| Detached Garage | |
| Parking Space(s) | 5 |
Land
| Acreage | No |
| Fence Type | Fence |
| Landscape Features | Lawn |
| Size Frontage | 75 Ft |
| Size Irregular | 9000.00 |
| Size Total | 9000 Sqft |
| Size Total Text | 9000 Sqft |
Rooms
| Level | Type | Length | Width | Dimensions |
|---|---|---|---|---|
| Basement | Laundry Room | 8 ft ,11 in | 6 ft ,1 in | 8 ft ,11 in x 6 ft ,1 in |
| Basement | Other | 28 ft ,10 in | 12 ft ,9 in | 28 ft ,10 in x 12 ft ,9 in |
| Basement | Bedroom | 7 ft ,3 in | 10 ft ,9 in | 7 ft ,3 in x 10 ft ,9 in |
| Basement | Bedroom | 10 ft ,10 in | 8 ft ,9 in | 10 ft ,10 in x 8 ft ,9 in |
| Basement | Other | 7 ft ,7 in | 11 ft ,1 in | 7 ft ,7 in x 11 ft ,1 in |
| Main Level | Kitchen/dining Room | 17 ft ,7 in | 13 ft ,10 in | 17 ft ,7 in x 13 ft ,10 in |
| Main Level | Living Room | 17 ft ,7 in | 11 ft ,11 in | 17 ft ,7 in x 11 ft ,11 in |
| Main Level | 4pc Bathroom | 9 ft ,4 in | 4 ft ,6 in | 9 ft ,4 in x 4 ft ,6 in |
| Main Level | Bedroom | 8 ft ,7 in | 9 ft ,5 in | 8 ft ,7 in x 9 ft ,5 in |
| Main Level | Bedroom | 10 ft ,7 in | 10 ft ,11 in | 10 ft ,7 in x 10 ft ,11 in |
https://www.realtor.ca/real-estate/28550337/316-orton-street-cut-knife
Contact Us
Contact us for more information

Nadine Holstine
Salesperson
1541 100th Street
North Battleford, Saskatchewan S9A 0W3
(306) 445-5555
(306) 445-5066
dreamrealtysk.com/


















