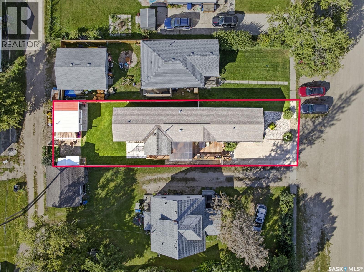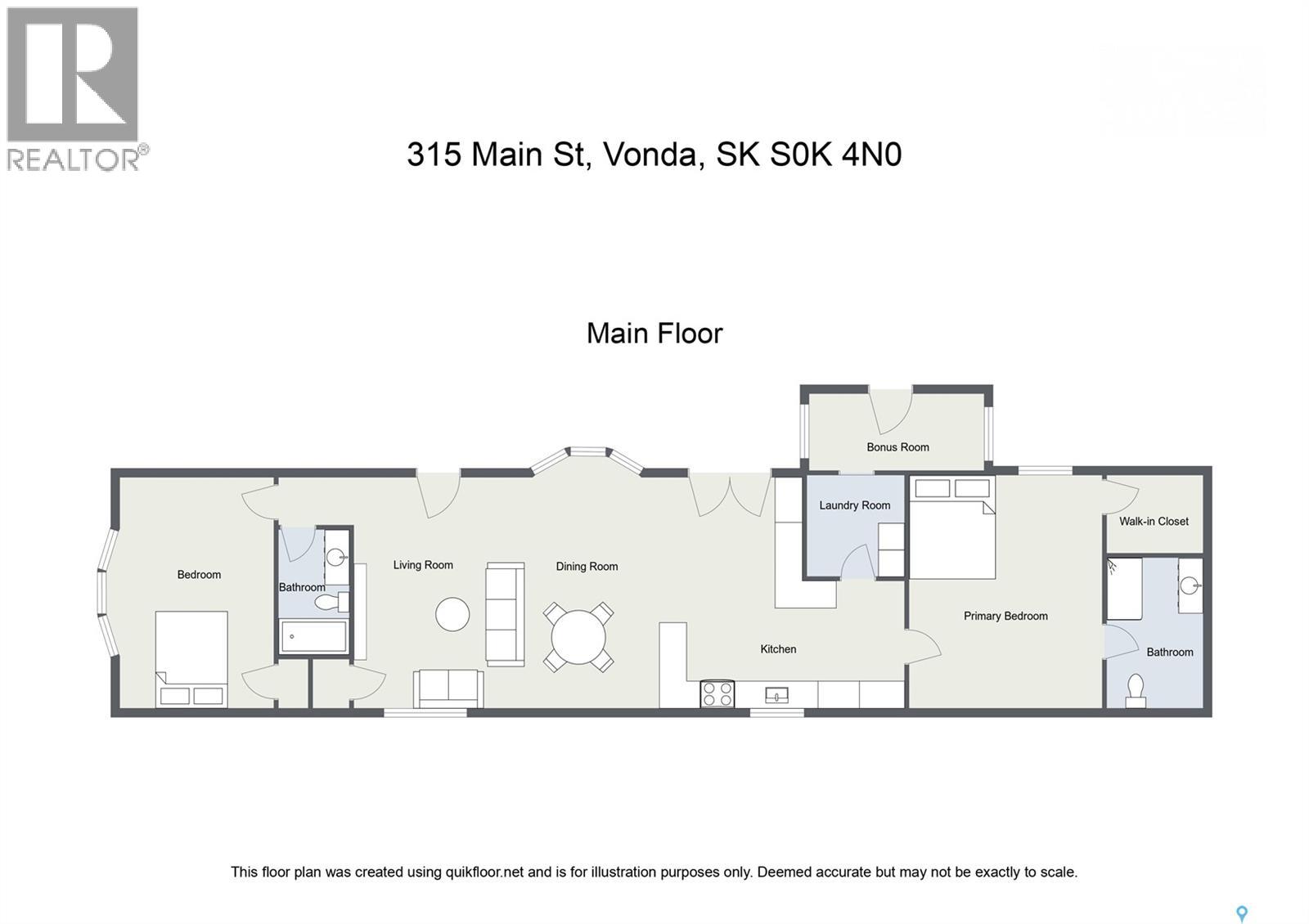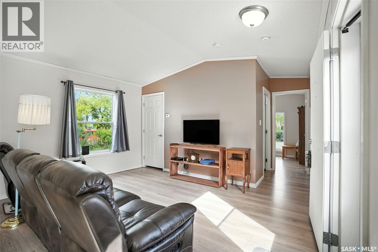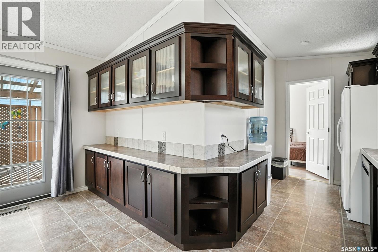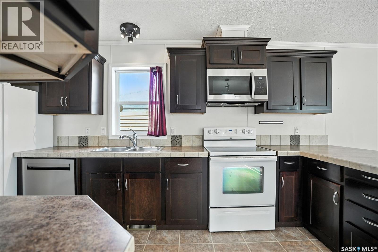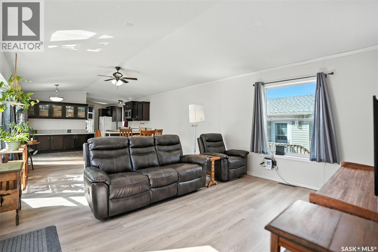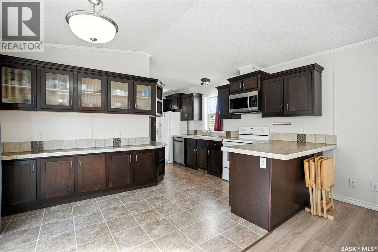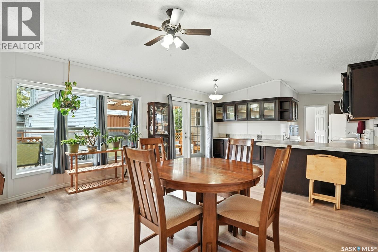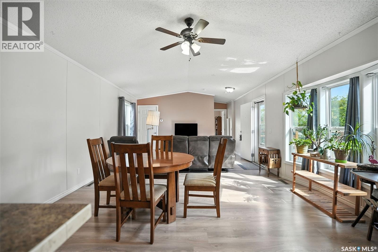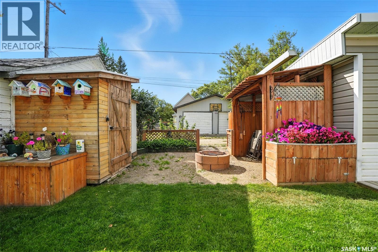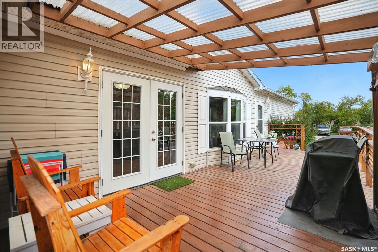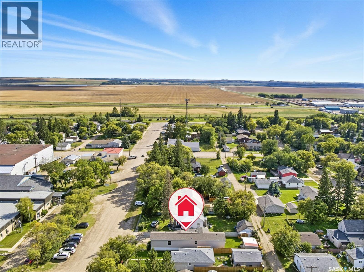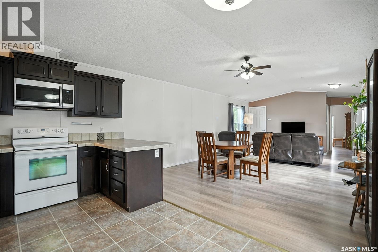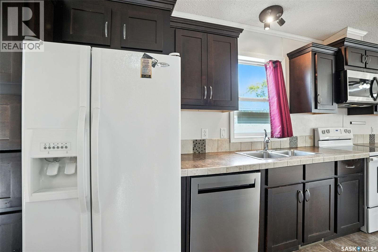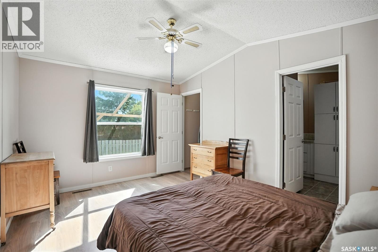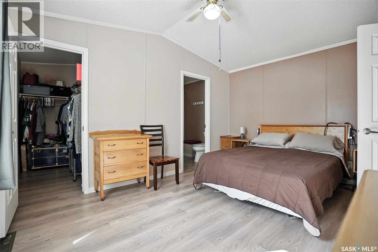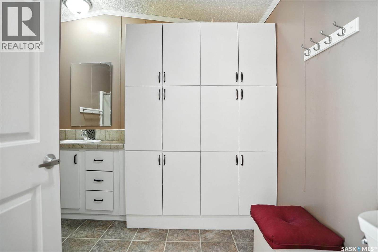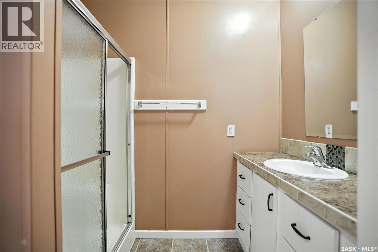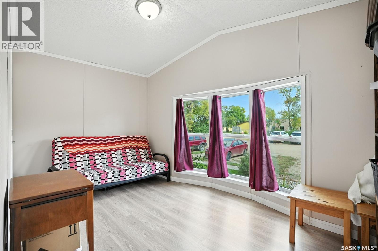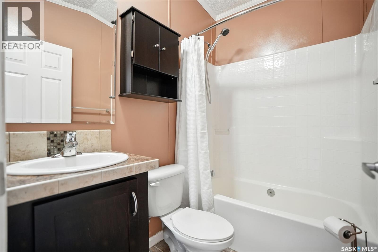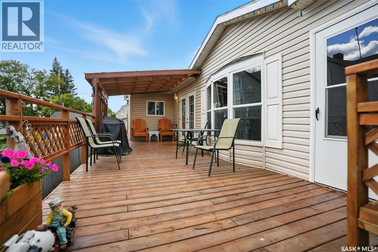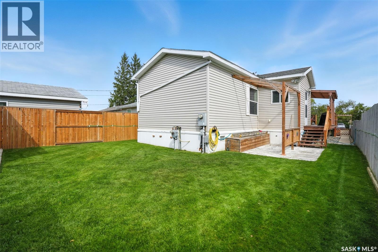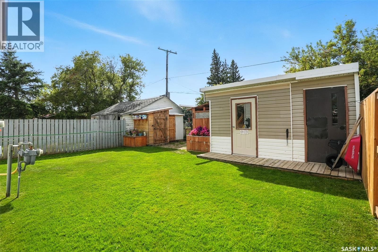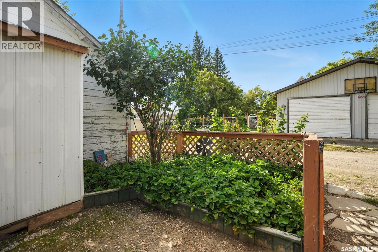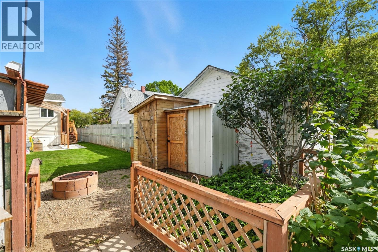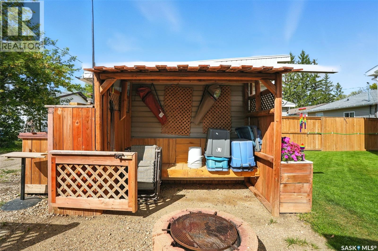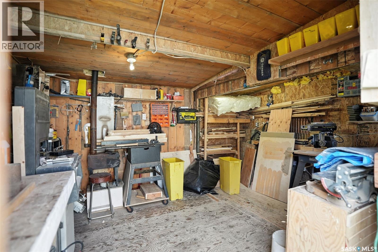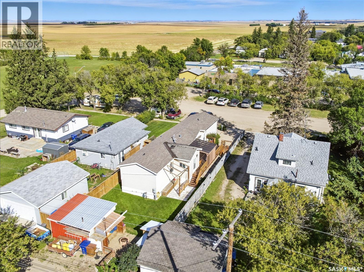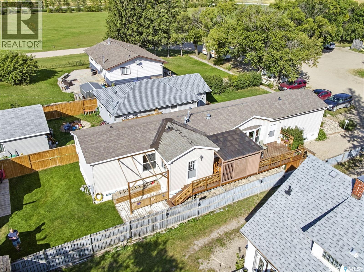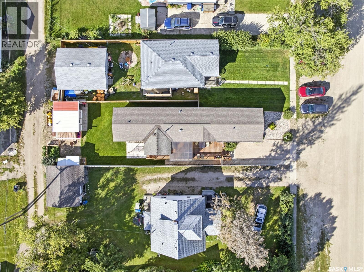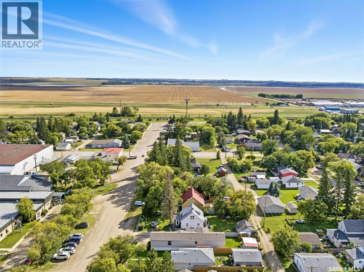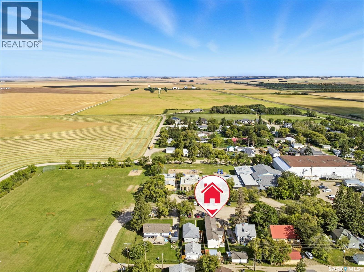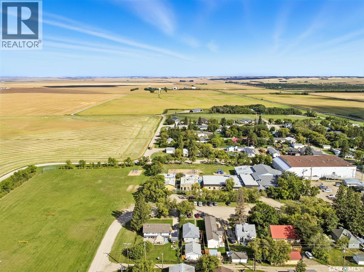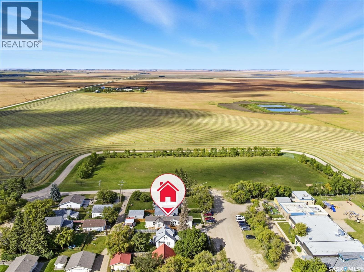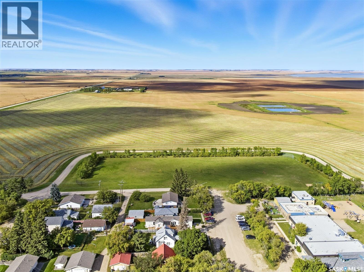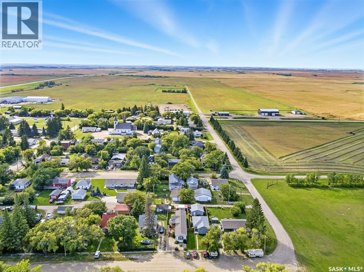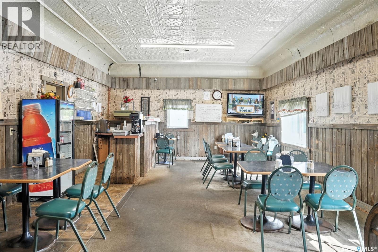Lorri Walters – Saskatoon REALTOR®
- Call or Text: (306) 221-3075
- Email: lorri@royallepage.ca
Description
Details
- Price:
- Type:
- Exterior:
- Garages:
- Bathrooms:
- Basement:
- Year Built:
- Style:
- Roof:
- Bedrooms:
- Frontage:
- Sq. Footage:
315 Main Street Vonda, Saskatchewan S0K 4N0
$188,000
Step into affordable homeownership with this charming 2 bedroom, 2 bath modular home in the welcoming community of Vonda. Set on a 33' wide owned lot - no pad fees here - this property gives you the space and security of true ownership at a price that makes sense. Inside, you’ll find a practical and comfortable open concept floor plan with room for family living in a vibrant community. With 2 bedrooms and 2 full baths, there’s space for kids, guests, or a home office. Out back you'll find a covered patio leading to a manicured backyard complete with a wood working shed and a fireplace area. Excellent for unwinding or hosting. Located directly across from the school, your morning routine just got easier - watch the kids cross the street instead of commuting across town. And with Saskatoon only 30 minutes from city limits, you’ll enjoy the peace of small-town living without giving up quick access to the city. Whether you’re a first-time buyer, downsizer, or investor, this home is a rare opportunity to own property under $200,000. Schedule your private showing today! (id:62517)
Property Details
| MLS® Number | SK017632 |
| Property Type | Single Family |
| Features | Treed, Rectangular |
| Structure | Deck, Patio(s) |
Building
| Bathroom Total | 2 |
| Bedrooms Total | 2 |
| Appliances | Washer, Refrigerator, Dishwasher, Dryer, Microwave, Freezer, Window Coverings, Storage Shed, Stove |
| Architectural Style | Bungalow |
| Basement Development | Not Applicable |
| Basement Type | Crawl Space (not Applicable) |
| Constructed Date | 2013 |
| Construction Style Other | Modular |
| Cooling Type | Window Air Conditioner |
| Heating Fuel | Natural Gas |
| Heating Type | Forced Air |
| Stories Total | 1 |
| Size Interior | 1,168 Ft2 |
| Type | Modular |
Parking
| None | |
| Gravel | |
| Parking Space(s) | 1 |
Land
| Acreage | No |
| Fence Type | Fence |
| Landscape Features | Lawn |
| Size Frontage | 33 Ft |
| Size Irregular | 33x132 |
| Size Total Text | 33x132 |
Rooms
| Level | Type | Length | Width | Dimensions |
|---|---|---|---|---|
| Main Level | Kitchen | 17 ft | 4 ft | 17 ft x 4 ft |
| Main Level | Dining Room | 13 ft | 14 ft | 13 ft x 14 ft |
| Main Level | 3pc Bathroom | x x x | ||
| Main Level | Bedroom | 15 ft | 11 ft | 15 ft x 11 ft |
| Main Level | Laundry Room | 8 ft | 4 ft | 8 ft x 4 ft |
| Main Level | Family Room | 13 ft | 14 ft | 13 ft x 14 ft |
| Main Level | 4pc Bathroom | x x x | ||
| Main Level | Enclosed Porch | 6 ft ,5 in | 11 ft | 6 ft ,5 in x 11 ft |
| Main Level | Bedroom | 9 ft | 15 ft | 9 ft x 15 ft |
https://www.realtor.ca/real-estate/28826456/315-main-street-vonda
Contact Us
Contact us for more information

Luke Levesque
Salesperson
www.luketherealtor.com/
#211 - 220 20th St W
Saskatoon, Saskatchewan S7M 0W9
(866) 773-5421

