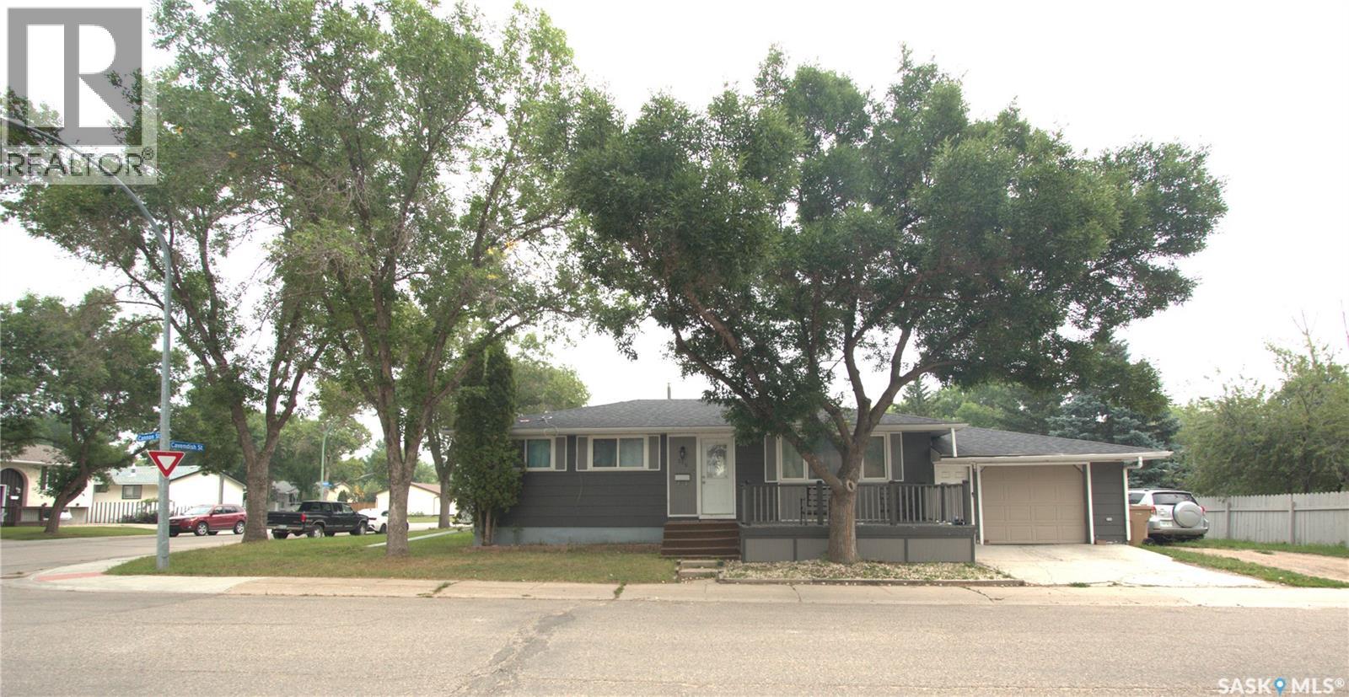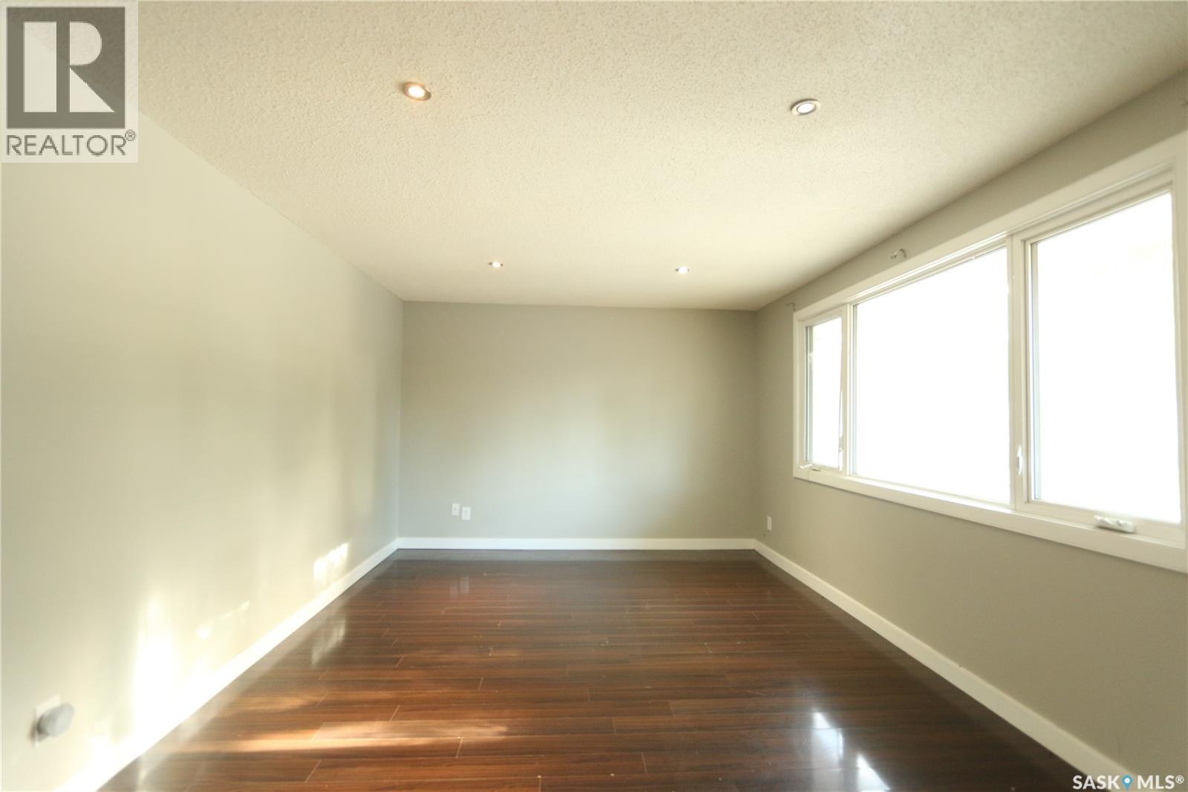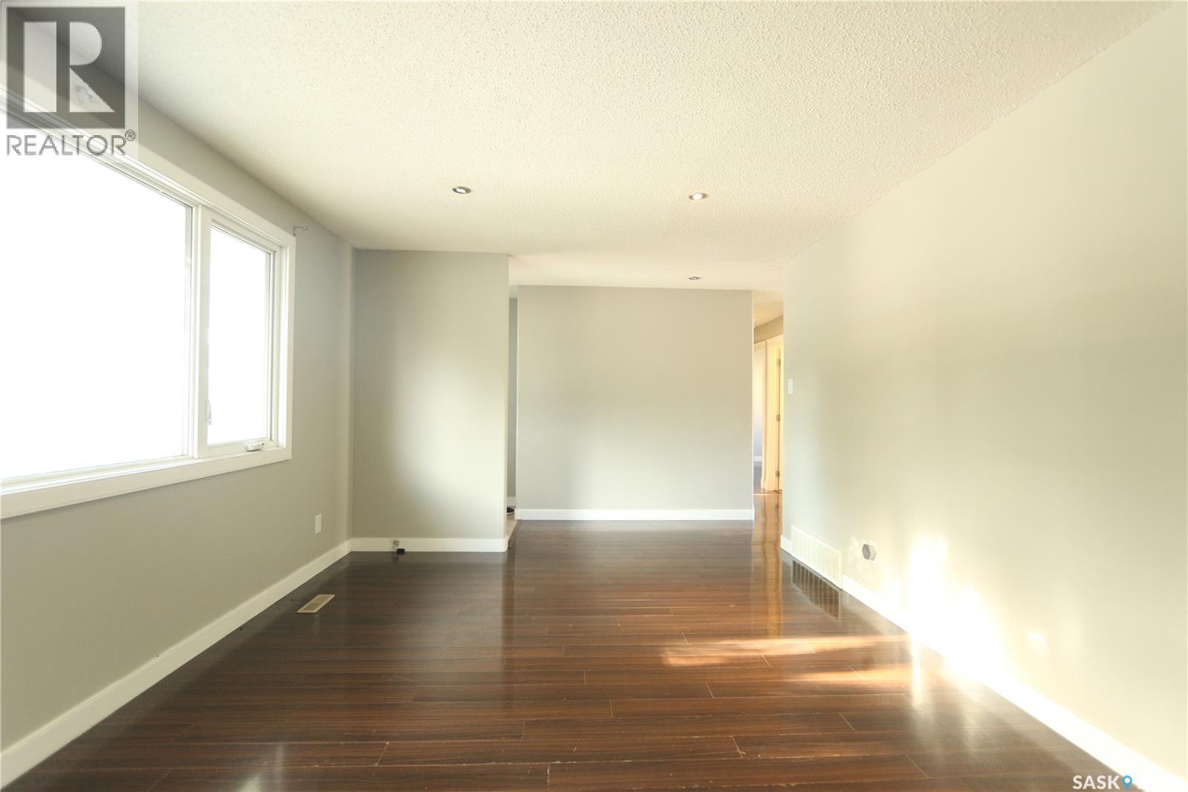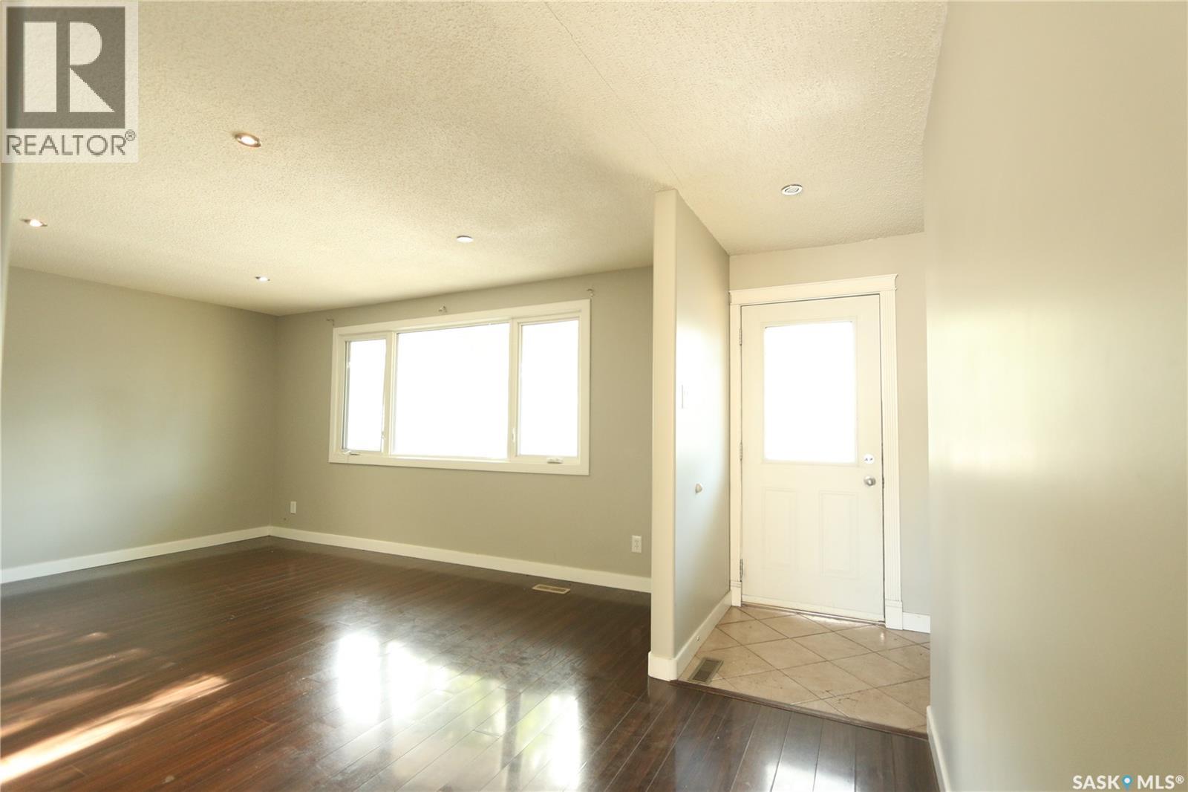Lorri Walters – Saskatoon REALTOR®
- Call or Text: (306) 221-3075
- Email: lorri@royallepage.ca
Description
Details
- Price:
- Type:
- Exterior:
- Garages:
- Bathrooms:
- Basement:
- Year Built:
- Style:
- Roof:
- Bedrooms:
- Frontage:
- Sq. Footage:
315 Cannon Street Regina, Saskatchewan S4N 4L4
$339,000
Welcome to this spacious and versatile home offering over 1,000 sq. ft. of living space with 5 bedrooms and 2 bathrooms. Featuring two separate units with their own private entrances, this property is ideal for extended families or investors looking for rental potential. An attached insulated garage provides convenience and extra storage. Located right on a bus route, with Bus #9 stopping in front of the home for direct access to Campbell College, this property is perfect for students and commuters alike. Don’t miss this excellent opportunity to own a functional and well-situated property in Regina! As per the Seller’s direction, all offers will be presented on 09/13/2025 2:00PM. (id:62517)
Property Details
| MLS® Number | SK017681 |
| Property Type | Single Family |
| Neigbourhood | Glencairn |
| Features | Corner Site, Rectangular |
| Structure | Deck |
Building
| Bathroom Total | 2 |
| Bedrooms Total | 5 |
| Appliances | Washer, Refrigerator, Dryer, Hood Fan, Storage Shed, Stove |
| Architectural Style | Bungalow |
| Basement Development | Finished |
| Basement Type | Full (finished) |
| Constructed Date | 1973 |
| Heating Fuel | Natural Gas |
| Heating Type | Forced Air |
| Stories Total | 1 |
| Size Interior | 1,040 Ft2 |
| Type | House |
Parking
| Attached Garage | |
| Parking Space(s) | 3 |
Land
| Acreage | No |
| Fence Type | Partially Fenced |
| Landscape Features | Lawn |
| Size Irregular | 5045.00 |
| Size Total | 5045 Sqft |
| Size Total Text | 5045 Sqft |
Rooms
| Level | Type | Length | Width | Dimensions |
|---|---|---|---|---|
| Basement | Kitchen/dining Room | 3 ft ,3 in | Measurements not available x 3 ft ,3 in | |
| Basement | Family Room | Measurements not available | ||
| Basement | Bedroom | 3 ft ,4 in | 3 ft ,3 in | 3 ft ,4 in x 3 ft ,3 in |
| Basement | Bedroom | 3 ft ,8 in | 3 ft ,1 in | 3 ft ,8 in x 3 ft ,1 in |
| Basement | 4pc Bathroom | Measurements not available | ||
| Basement | Other | Measurements not available | ||
| Main Level | Living Room | Measurements not available | ||
| Main Level | Bedroom | 2 ft ,4 in | Measurements not available x 2 ft ,4 in | |
| Main Level | Bedroom | Measurements not available | ||
| Main Level | Bedroom | 3 ft ,7 in | 3 ft | 3 ft ,7 in x 3 ft |
| Main Level | Dining Room | 3 ft | 3 ft x Measurements not available | |
| Main Level | Kitchen | 3 ft | 3 ft x Measurements not available | |
| Main Level | 4pc Bathroom | 3 ft | 1 ft ,5 in | 3 ft x 1 ft ,5 in |
https://www.realtor.ca/real-estate/28827301/315-cannon-street-regina-glencairn
Contact Us
Contact us for more information

Thi Vo
Salesperson
thivo.exprealty.com/
www.facebook.com/profile.php?id=61568193665006
#706-2010 11th Ave
Regina, Saskatchewan S4P 0J3
(866) 773-5421

Leo Liu
Salesperson
www.findreginahomes.ca/
#706-2010 11th Ave
Regina, Saskatchewan S4P 0J3
(866) 773-5421





































