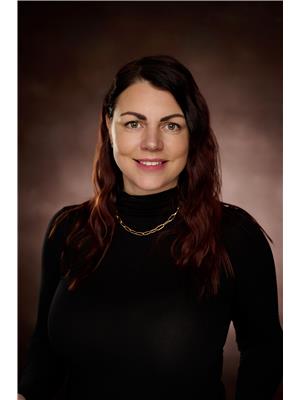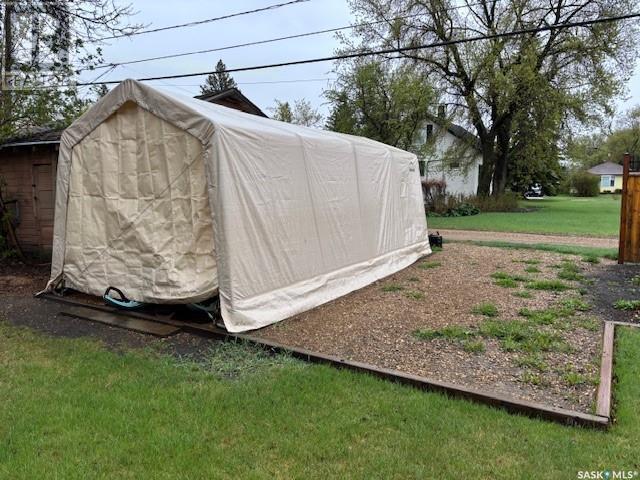Lorri Walters – Saskatoon REALTOR®
- Call or Text: (306) 221-3075
- Email: lorri@royallepage.ca
Description
Details
- Price:
- Type:
- Exterior:
- Garages:
- Bathrooms:
- Basement:
- Year Built:
- Style:
- Roof:
- Bedrooms:
- Frontage:
- Sq. Footage:
315 3rd Avenue E Canora, Saskatchewan S0A 0L0
$169,000
Welcome to this move in ready home featuring 2+1 bedrooms and over 900sqft of living space in Canora, SK. This property has been thoughtfully upgraded with quality enhancements to ensure comfort and peace of mind. Upon entry through the front door you will find the inviting living room which features a cozy fireplace with built in shelving and storage. Next is the charming, quaint kitchen with an eat-in dining area which creates a warm and inviting space for everyday meals. The remainder of the main floor is home to 2 bedrooms and 4pce bathroom. The basement has been partially finished and consists of an additional bedroom, rec room, storage, and furnace/laundry room. The outdoor space features a single attached garage, wood deck (2019), partially fenced yard (2019), fire pit area, RV parking, garden area and 3 storage sheds - ideal for outdoor entertaining and ample storage. Several upgrades have been completed over the years which include: electrical panel (2013); windows, siding, soffit, fascia, shingles (2018); furnace, water heater, central air (2021); and flooring throughout main (2024). Call today as you don't want to miss out on this fantastic opportunity!!! (id:62517)
Property Details
| MLS® Number | SK006107 |
| Property Type | Single Family |
| Features | Treed, Rectangular |
| Structure | Deck |
Building
| Bathroom Total | 1 |
| Bedrooms Total | 3 |
| Appliances | Washer, Refrigerator, Dishwasher, Dryer, Window Coverings, Garage Door Opener Remote(s), Hood Fan, Storage Shed, Stove |
| Architectural Style | Bungalow |
| Basement Development | Partially Finished |
| Basement Type | Full (partially Finished) |
| Constructed Date | 1954 |
| Cooling Type | Central Air Conditioning |
| Fireplace Fuel | Electric |
| Fireplace Present | Yes |
| Fireplace Type | Conventional |
| Heating Fuel | Natural Gas |
| Heating Type | Forced Air |
| Stories Total | 1 |
| Size Interior | 904 Ft2 |
| Type | House |
Parking
| Attached Garage | |
| Parking Space(s) | 2 |
Land
| Acreage | No |
| Fence Type | Partially Fenced |
| Landscape Features | Lawn, Garden Area |
| Size Frontage | 50 Ft |
| Size Irregular | 6000.00 |
| Size Total | 6000 Sqft |
| Size Total Text | 6000 Sqft |
Rooms
| Level | Type | Length | Width | Dimensions |
|---|---|---|---|---|
| Basement | Other | 15 ft ,8 in | 12 ft ,5 in | 15 ft ,8 in x 12 ft ,5 in |
| Basement | Bedroom | 11 ft ,9 in | 10 ft ,4 in | 11 ft ,9 in x 10 ft ,4 in |
| Basement | Storage | 13 ft | 13 ft ,8 in | 13 ft x 13 ft ,8 in |
| Basement | Laundry Room | 15 ft ,1 in | 11 ft ,4 in | 15 ft ,1 in x 11 ft ,4 in |
| Main Level | Kitchen/dining Room | 10 ft ,9 in | 13 ft ,10 in | 10 ft ,9 in x 13 ft ,10 in |
| Main Level | Living Room | 16 ft ,9 in | 13 ft ,10 in | 16 ft ,9 in x 13 ft ,10 in |
| Main Level | Bedroom | 10 ft ,10 in | 11 ft ,4 in | 10 ft ,10 in x 11 ft ,4 in |
| Main Level | Bedroom | 10 ft ,7 in | 11 ft ,4 in | 10 ft ,7 in x 11 ft ,4 in |
| Main Level | 4pc Bathroom | 6 ft | 7 ft ,11 in | 6 ft x 7 ft ,11 in |
https://www.realtor.ca/real-estate/28324685/315-3rd-avenue-e-canora
Contact Us
Contact us for more information

Jodie Kowalyshyn
Salesperson
Po Box 1870
Canora, Saskatchewan S0A 0L0
(306) 563-5651
(306) 563-5670































