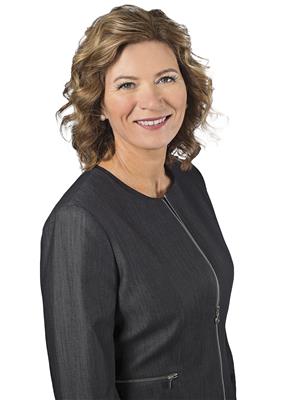Lorri Walters – Saskatoon REALTOR®
- Call or Text: (306) 221-3075
- Email: lorri@royallepage.ca
Description
Details
- Price:
- Type:
- Exterior:
- Garages:
- Bathrooms:
- Basement:
- Year Built:
- Style:
- Roof:
- Bedrooms:
- Frontage:
- Sq. Footage:
3140 E Renfrew Point Regina, Saskatchewan S4V 2Y3
$349,900Maintenance,
$179.31 Monthly
Maintenance,
$179.31 MonthlyExceptional opportunity to downsize or simplify living with this well kept condo in Windsor Park. 1026 sq/ft 2 bedroom semi-detached bungalow offers a spacious entrance, living and dining room combination with upgraded laminate floor. Open concept to the bright kitchen area with ample cabinetry and countertop space and conveniently located 2 piece powder room down the hall. Garden door off the dining room leads to a very private back yard and patio with no neighbours behind you! The primary bedroom boasts a large closet and 4-piece ensuite. Spare bedroom is the perfect home office if required. Direct entry to the single attached garage. The basement is open for development and roughed in for future bathroom, open web truss floor system. Great location and close to Regina east amenities including the biking and walking paths, the Sandra Schmirler Leisure Centre, restaurants, coffee shops, churches, schools, Costco and more! PET POLICY: NO dogs allowed. Cats and birds are allowed.... As per the Seller’s direction, all offers will be presented on 2025-08-04 at 2:00 PM (id:62517)
Property Details
| MLS® Number | SK014116 |
| Property Type | Single Family |
| Neigbourhood | Windsor Park |
| Community Features | Pets Allowed With Restrictions |
| Structure | Patio(s) |
Building
| Bathroom Total | 2 |
| Bedrooms Total | 2 |
| Appliances | Washer, Refrigerator, Dishwasher, Dryer, Window Coverings, Garage Door Opener Remote(s), Hood Fan, Stove |
| Architectural Style | Bungalow |
| Constructed Date | 1996 |
| Construction Style Attachment | Semi-detached |
| Cooling Type | Central Air Conditioning |
| Heating Fuel | Natural Gas |
| Heating Type | Forced Air |
| Stories Total | 1 |
| Size Interior | 1,026 Ft2 |
Parking
| Attached Garage | |
| Parking Space(s) | 2 |
Land
| Acreage | No |
| Landscape Features | Lawn |
Rooms
| Level | Type | Length | Width | Dimensions |
|---|---|---|---|---|
| Basement | Laundry Room | Measurements not available | ||
| Main Level | Foyer | 7 ft | 4 ft ,10 in | 7 ft x 4 ft ,10 in |
| Main Level | Living Room | 15 ft | 11 ft ,6 in | 15 ft x 11 ft ,6 in |
| Main Level | Dining Room | 11 ft | 9 ft ,7 in | 11 ft x 9 ft ,7 in |
| Main Level | Kitchen | 11 ft ,2 in | 8 ft ,1 in | 11 ft ,2 in x 8 ft ,1 in |
| Main Level | Primary Bedroom | 12 ft ,5 in | 11 ft ,7 in | 12 ft ,5 in x 11 ft ,7 in |
| Main Level | 4pc Ensuite Bath | 7 ft ,9 in | 3 ft ,1 in | 7 ft ,9 in x 3 ft ,1 in |
| Main Level | Bedroom | 12 ft ,5 in | 9 ft | 12 ft ,5 in x 9 ft |
| Main Level | 2pc Bathroom | 8 ft | 5 ft ,6 in | 8 ft x 5 ft ,6 in |
https://www.realtor.ca/real-estate/28673570/3140-e-renfrew-point-regina-windsor-park
Contact Us
Contact us for more information

Debra Duncan
Salesperson
sellingregina.homes/
2350 - 2nd Avenue
Regina, Saskatchewan S4R 1A6
(306) 791-7666
(306) 565-0088
remaxregina.ca/

Craig Adam
Associate Broker
www.youtube.com/embed/LOTTKwnHF94
sellingregina.homes/
2350 - 2nd Avenue
Regina, Saskatchewan S4R 1A6
(306) 791-7666
(306) 565-0088
remaxregina.ca/


























