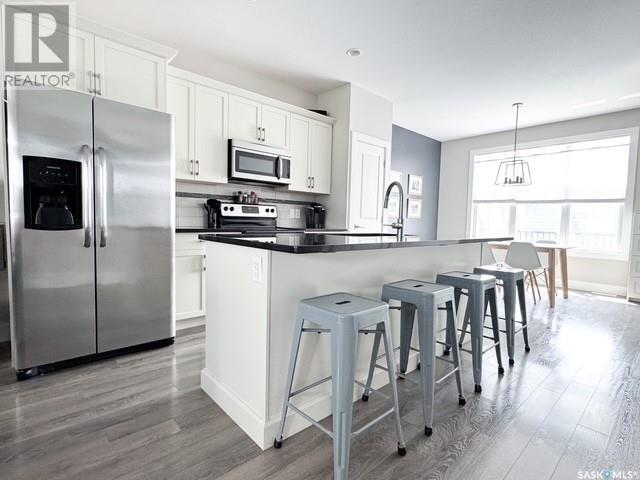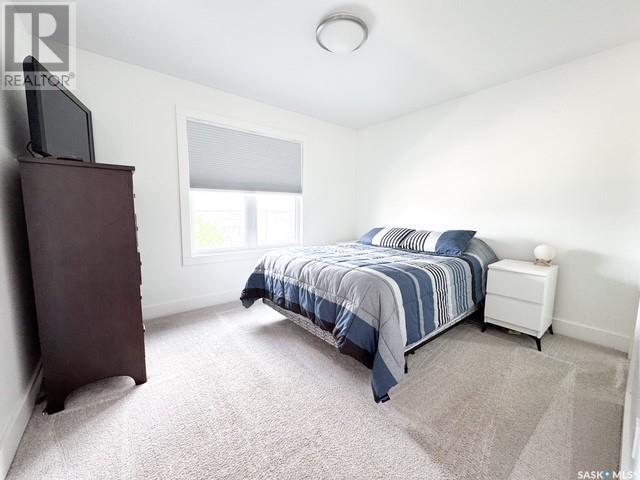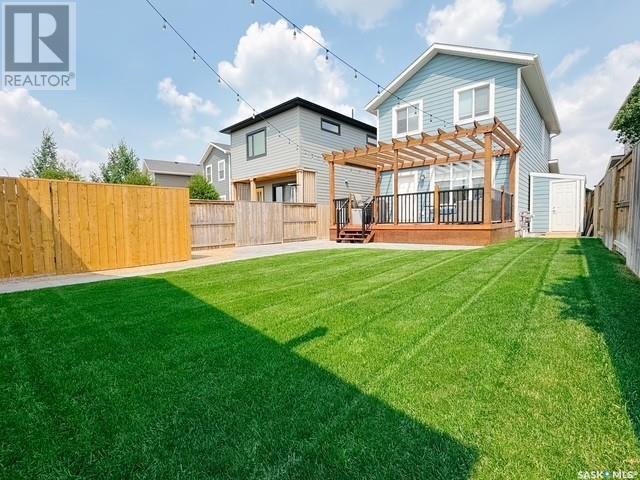Lorri Walters – Saskatoon REALTOR®
- Call or Text: (306) 221-3075
- Email: lorri@royallepage.ca
Description
Details
- Price:
- Type:
- Exterior:
- Garages:
- Bathrooms:
- Basement:
- Year Built:
- Style:
- Roof:
- Bedrooms:
- Frontage:
- Sq. Footage:
314 Eaton Lane Saskatoon, Saskatchewan S7V 0H3
$559,900
Welcome to this stunning 4-bedroom, 3.5-bathroom home with over 1,392 sqft of well-designed living space, located on a large, fully landscaped lot. This beautiful home features an open concept main floor with laminate flooring throughout, complemented by European cabinetry and sleek granite countertops. The main area features oversized windows that flood the space with natural light. Enjoy the plush carpeted upper floor, where the spacious primary bedroom boasts a walk-in closet and a comfortable ensuite. All bathrooms are tastefully tiled for a durable finish. The fully finished basement is an entertainer’s dream with a wet bar, oversized windows, and plenty of room for relaxing or hosting guests. Step outside to a private oasis, with a large deck complete with a pergola, a stamped patio, and a plush lawn with underground sprinklers. The oversized, heated garage is a standout feature, fully upgraded with epoxy flooring, a tire rack, trendy black cabinets, upgraded LED lighting, and a painted finish. Additional parking for two cars is located next to the garage. With air conditioning for year-round comfort, durable fibre cement siding, and a prime location near parks, schools, and amenities, this home offers the perfect combination of style, function, and convenience. (id:62517)
Property Details
| MLS® Number | SK008293 |
| Property Type | Single Family |
| Neigbourhood | Rosewood |
| Features | Sump Pump |
| Structure | Deck, Patio(s) |
Building
| Bathroom Total | 4 |
| Bedrooms Total | 4 |
| Appliances | Washer, Refrigerator, Dishwasher, Dryer, Microwave, Window Coverings, Stove |
| Architectural Style | 2 Level |
| Basement Development | Finished |
| Basement Type | Full (finished) |
| Constructed Date | 2015 |
| Heating Fuel | Natural Gas |
| Heating Type | Forced Air |
| Stories Total | 2 |
| Size Interior | 1,392 Ft2 |
| Type | House |
Parking
| Detached Garage | |
| Heated Garage | |
| Parking Space(s) | 4 |
Land
| Acreage | No |
| Fence Type | Fence |
| Landscape Features | Lawn, Underground Sprinkler |
| Size Irregular | 4843.00 |
| Size Total | 4843 Sqft |
| Size Total Text | 4843 Sqft |
Rooms
| Level | Type | Length | Width | Dimensions |
|---|---|---|---|---|
| Second Level | Primary Bedroom | 12 ft | 10 ft ,4 in | 12 ft x 10 ft ,4 in |
| Second Level | Laundry Room | Measurements not available | ||
| Second Level | 4pc Bathroom | Measurements not available | ||
| Second Level | Bedroom | 9 ft ,6 in | 8 ft ,8 in | 9 ft ,6 in x 8 ft ,8 in |
| Second Level | Bedroom | 8 ft ,6 in | 12 ft ,2 in | 8 ft ,6 in x 12 ft ,2 in |
| Second Level | 4pc Ensuite Bath | Measurements not available | ||
| Basement | Bedroom | 8 ft ,5 in | 11 ft ,8 in | 8 ft ,5 in x 11 ft ,8 in |
| Basement | 3pc Bathroom | Measurements not available | ||
| Basement | Family Room | 17 ft ,2 in | 10 ft ,5 in | 17 ft ,2 in x 10 ft ,5 in |
| Main Level | Living Room | 12 ft | 13 ft ,10 in | 12 ft x 13 ft ,10 in |
| Main Level | Kitchen | 14 ft ,2 in | 13 ft ,6 in | 14 ft ,2 in x 13 ft ,6 in |
| Main Level | Dining Room | 12 ft ,6 in | 8 ft ,8 in | 12 ft ,6 in x 8 ft ,8 in |
| Main Level | 2pc Bathroom | Measurements not available | ||
| Main Level | Foyer | 6 ft | 4 ft ,11 in | 6 ft x 4 ft ,11 in |
https://www.realtor.ca/real-estate/28416622/314-eaton-lane-saskatoon-rosewood
Contact Us
Contact us for more information
Jody J Minakakis
Salesperson
714 Duchess Street
Saskatoon, Saskatchewan S7K 0R3
(306) 653-2213
(888) 623-6153
boyesgrouprealty.com/



























