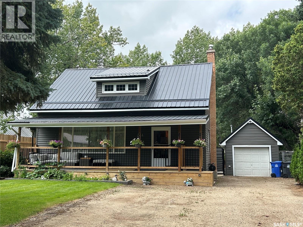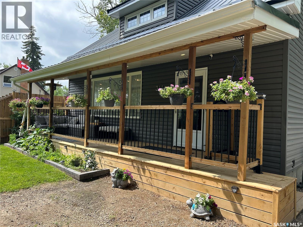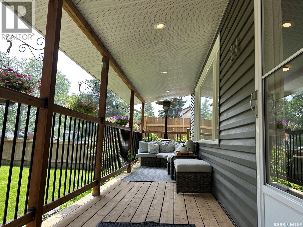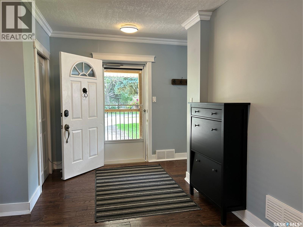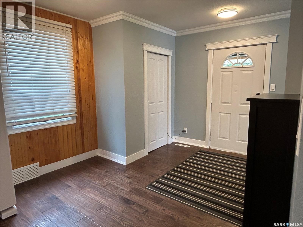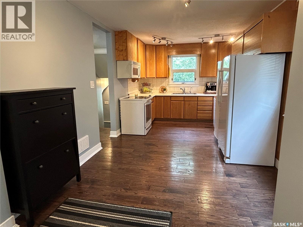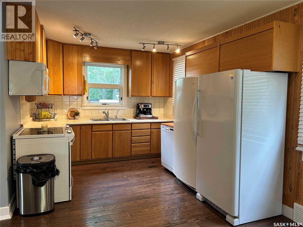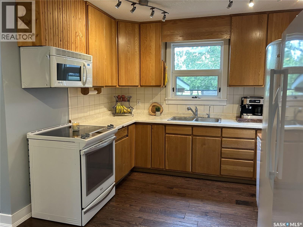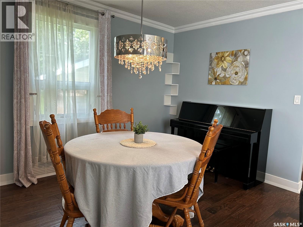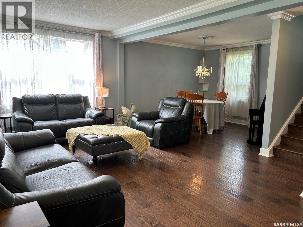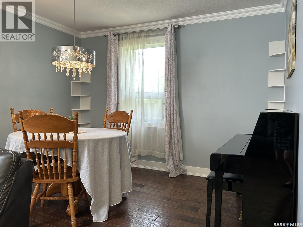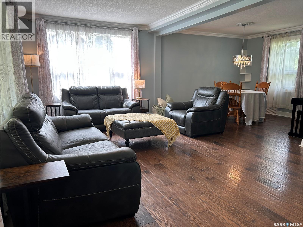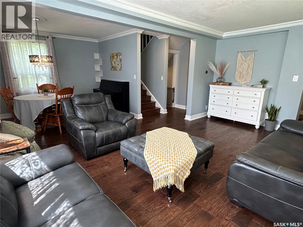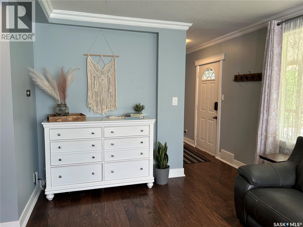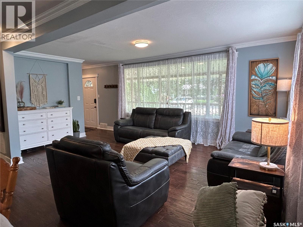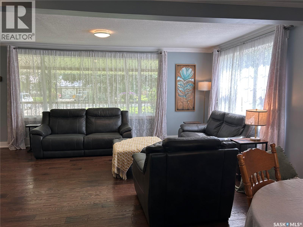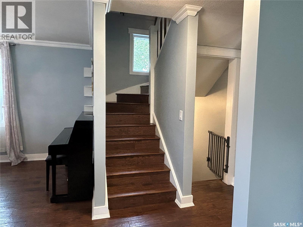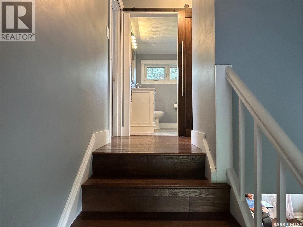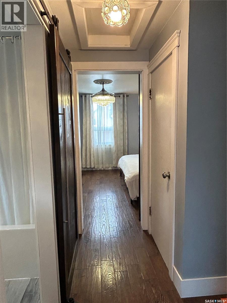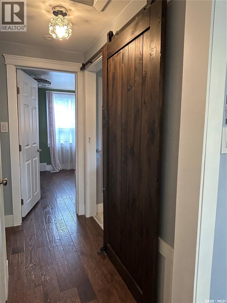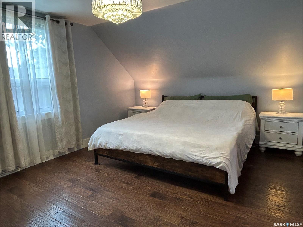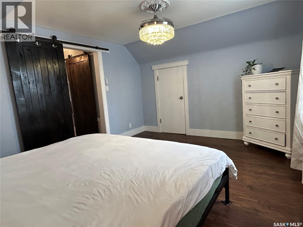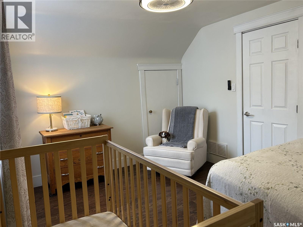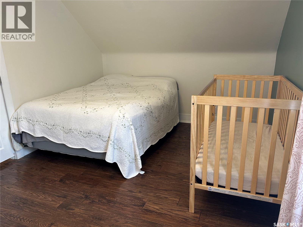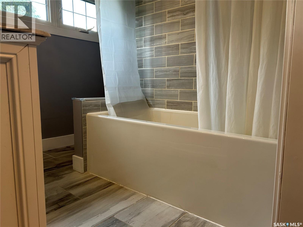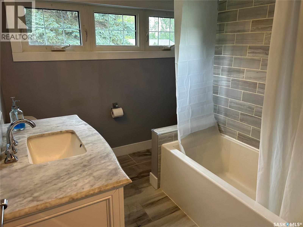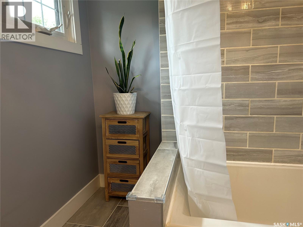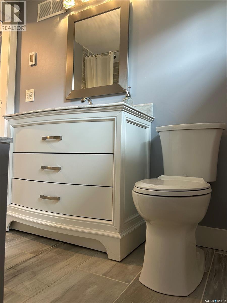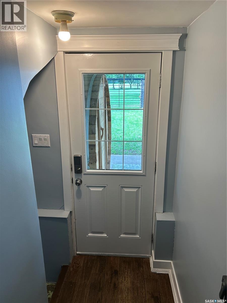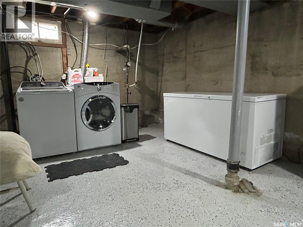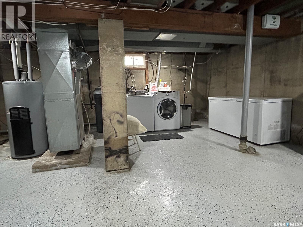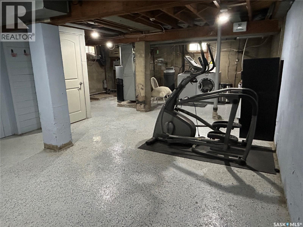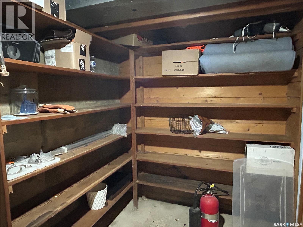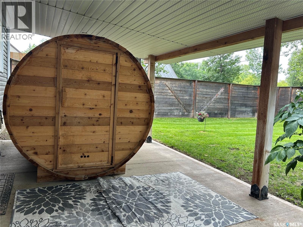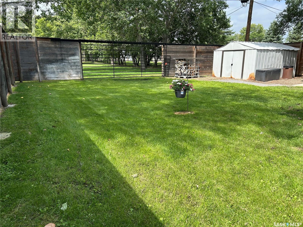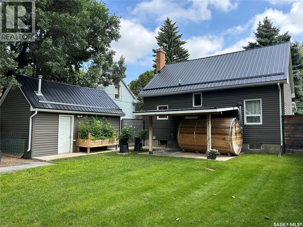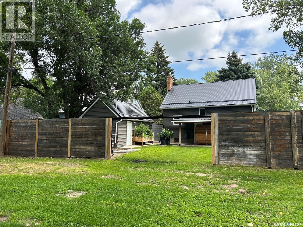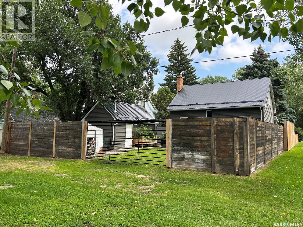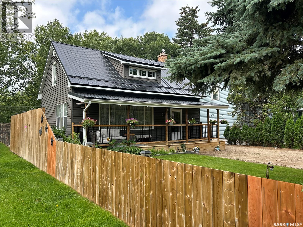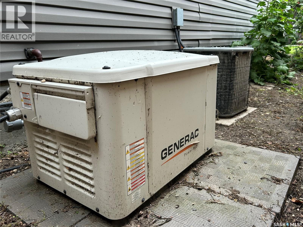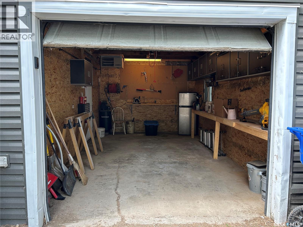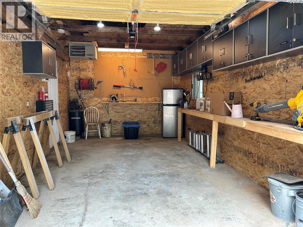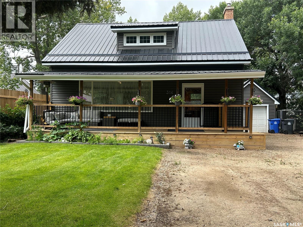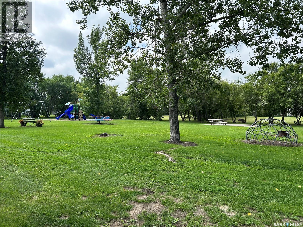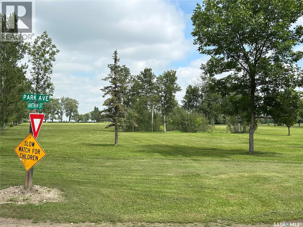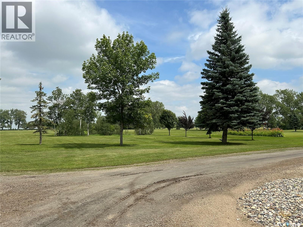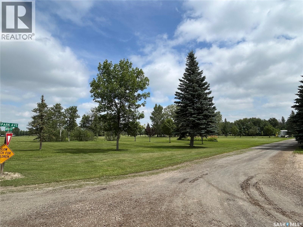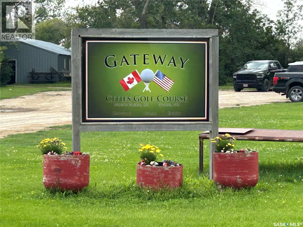Lorri Walters – Saskatoon REALTOR®
- Call or Text: (306) 221-3075
- Email: lorri@royallepage.ca
Description
Details
- Price:
- Type:
- Exterior:
- Garages:
- Bathrooms:
- Basement:
- Year Built:
- Style:
- Roof:
- Bedrooms:
- Frontage:
- Sq. Footage:
314 Antrim Street North Portal, Saskatchewan S0C 1W0
$199,900
Charming Updated Home Backing Onto Park in North Portal. This beautifully maintained home is a true gem, perfectly situated on a spacious 50' x 120' lot that backs directly onto the park in the peaceful community of North Portal. With great curb appeal and a welcoming covered front deck, this property combines small-town charm with thoughtful updates throughout. Step inside to find a warm, inviting interior featuring ¾ inch oak flooring throughout most of the main and upper levels. The eat-in kitchen has oak cabinetry, a built-in microwave, portable dishwasher, full-sized fridge, and a full-sized freezer. A separate dining room offers flexibility — perfect for formal meals, a home office, or expanding the living room space. The living room is filled with natural light, thanks to large, picturesque windows that brighten the entire main floor. Upstairs, the primary bedroom easily accommodates a king-size bed with extra space for furnishings, while the second bedroom offers great size and ample storage. The bathroom has been tastefully updated, featuring heated tile flooring and a stylish tile surround that adds a vibrant touch. Downstairs, the basement currently houses the laundry and provides potential for future development — whether you need a rec room, gym, or more storage. Outdoors, you’ll appreciate the lush lawn, maintained by an underground sprinkler system, and a fully fenced backyard with two steel gates for added convenience. The heated garage is a fantastic bonus, especially in the winter months. Additional inclusions are a Nest security system and a Generac generator. Located just steps from a park and moments away from the International Golf Course, this home offers both tranquility and recreation. Don't miss your chance to own this move-in-ready home in a truly special location! (id:62517)
Property Details
| MLS® Number | SK014518 |
| Property Type | Single Family |
| Features | Treed, Rectangular, Sump Pump |
| Structure | Deck, Patio(s) |
Building
| Bathroom Total | 1 |
| Bedrooms Total | 2 |
| Appliances | Washer, Refrigerator, Dryer, Microwave, Alarm System, Freezer, Window Coverings, Garage Door Opener Remote(s), Storage Shed, Stove |
| Basement Development | Unfinished |
| Basement Type | Full (unfinished) |
| Constructed Date | 1954 |
| Cooling Type | Central Air Conditioning |
| Fire Protection | Alarm System |
| Heating Fuel | Natural Gas |
| Heating Type | Forced Air |
| Stories Total | 2 |
| Size Interior | 1,057 Ft2 |
| Type | House |
Parking
| Detached Garage | |
| R V | |
| Gravel | |
| Heated Garage | |
| Parking Space(s) | 6 |
Land
| Acreage | No |
| Fence Type | Fence |
| Landscape Features | Lawn, Underground Sprinkler |
| Size Frontage | 50 Ft |
| Size Irregular | 6000.00 |
| Size Total | 6000 Sqft |
| Size Total Text | 6000 Sqft |
Rooms
| Level | Type | Length | Width | Dimensions |
|---|---|---|---|---|
| Second Level | Bedroom | 14'1" x 11'6" | ||
| Second Level | Bedroom | 14'1" x 10' | ||
| Second Level | 4pc Bathroom | 7'9" x 8'1" | ||
| Basement | Laundry Room | 21'6" x 13'3" | ||
| Basement | Storage | 14'11" x 15'2" | ||
| Basement | Storage | 6' x 11'1" | ||
| Main Level | Kitchen | 15' x 9'11" | ||
| Main Level | Living Room | 18'9" x 12'4" | ||
| Main Level | Dining Room | 11'7" x 9'10" | ||
| Main Level | Foyer | 7' x 9'11" |
https://www.realtor.ca/real-estate/28685230/314-antrim-street-north-portal
Contact Us
Contact us for more information
Linda Mack
Branch Manager
www.estevanlistings.com/
Box 1566
Estevan, Saskatchewan S4A 0W3
(306) 634-2628
(306) 634-6862

