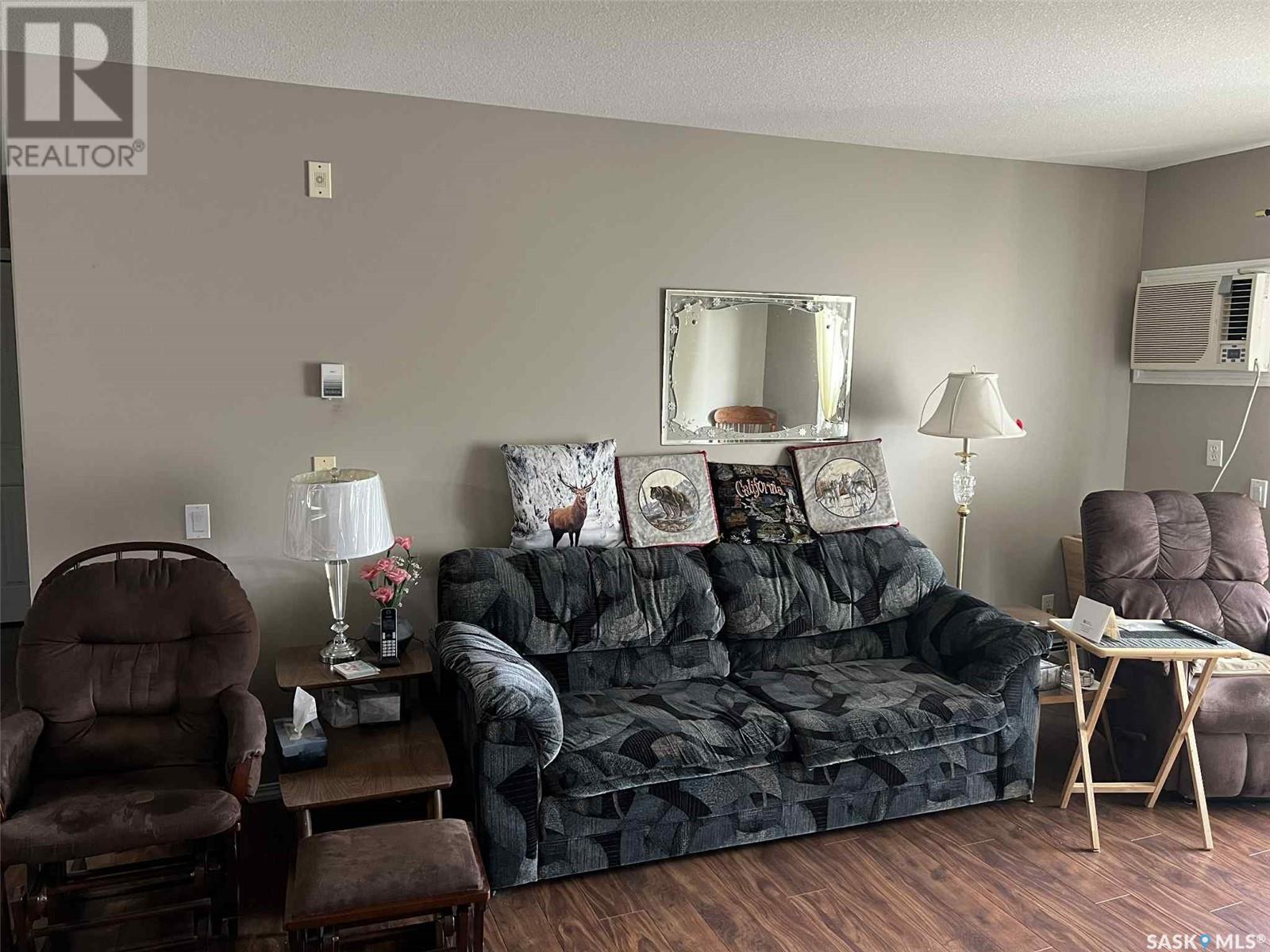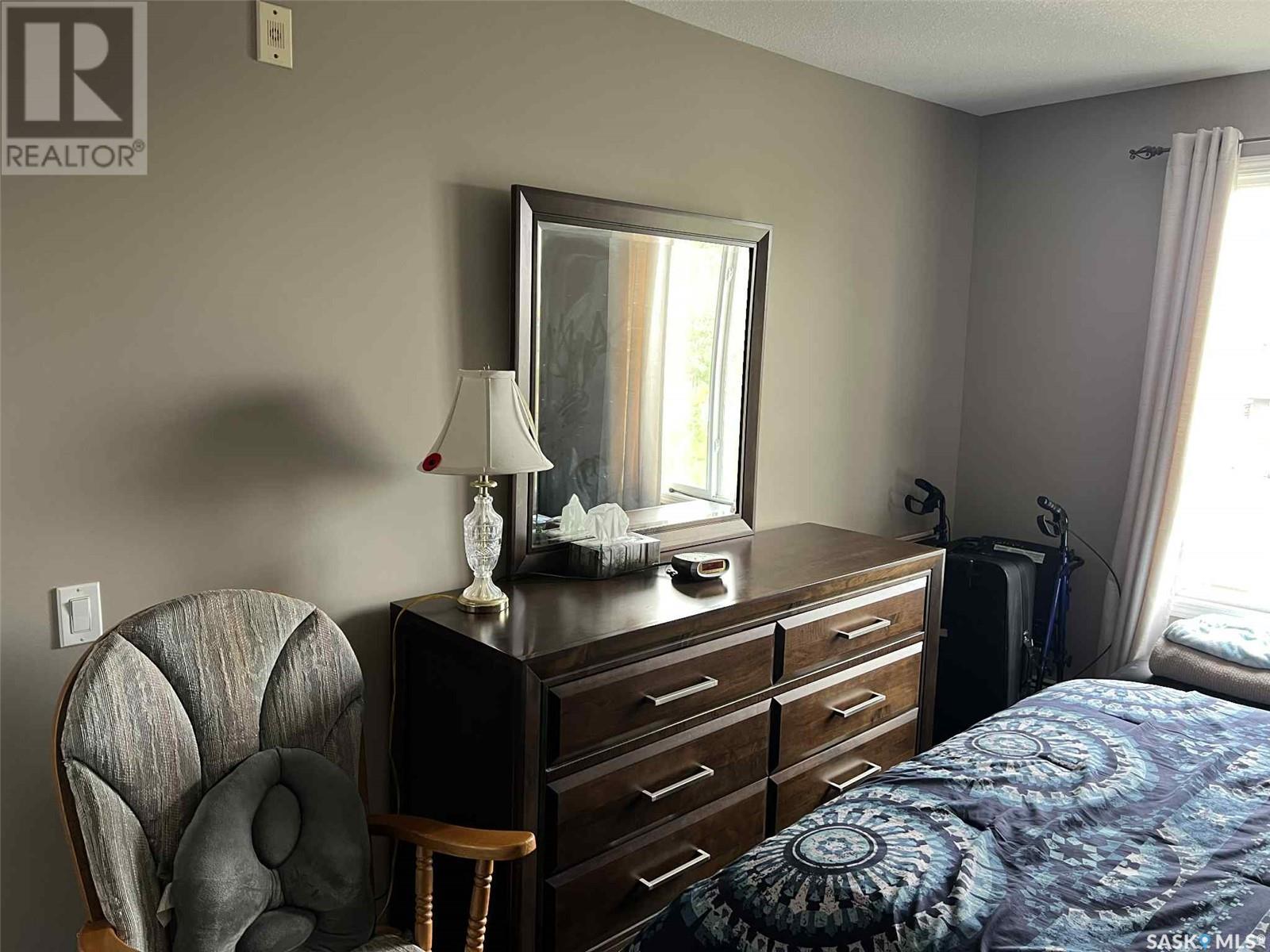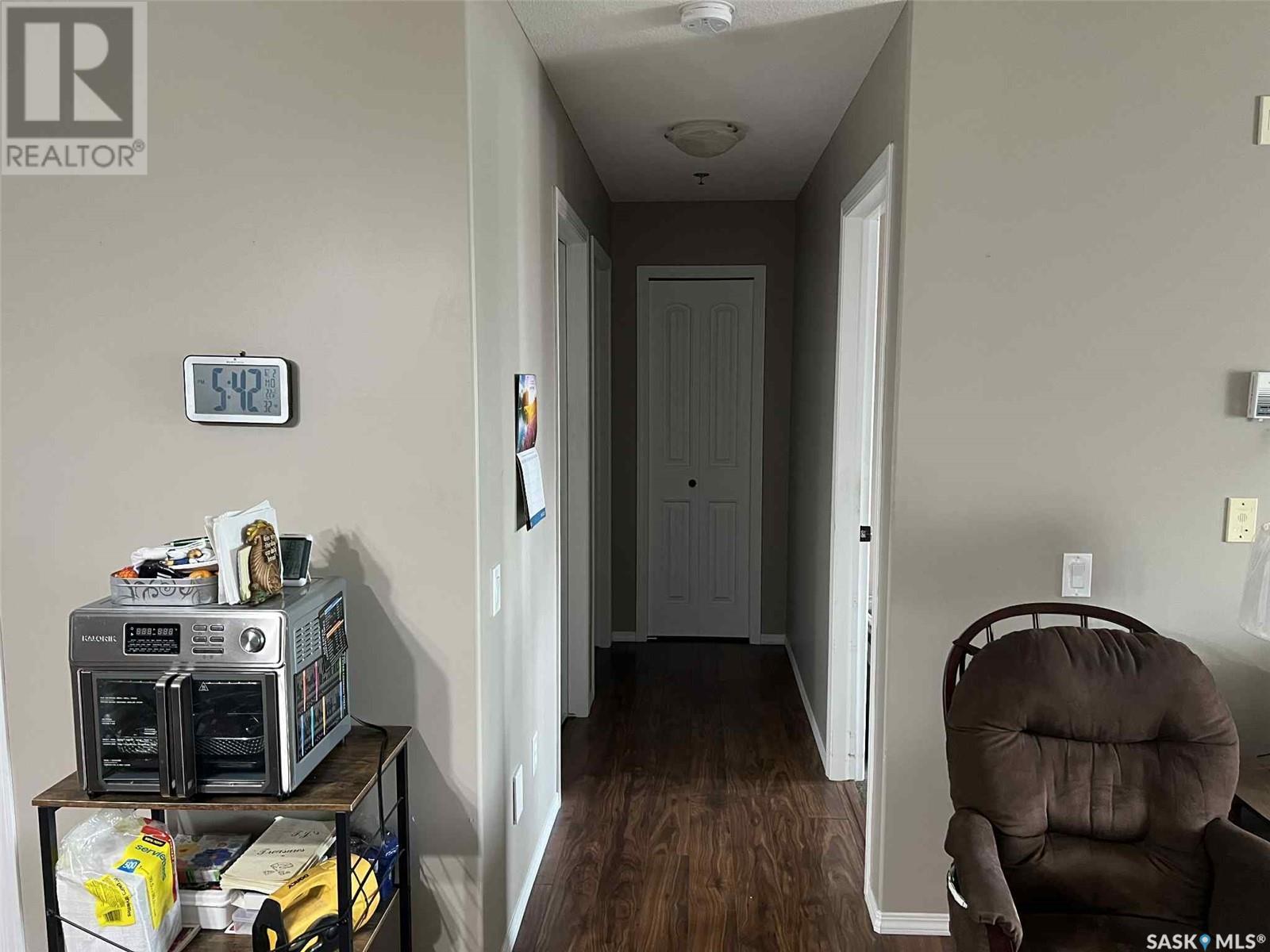Lorri Walters – Saskatoon REALTOR®
- Call or Text: (306) 221-3075
- Email: lorri@royallepage.ca
Description
Details
- Price:
- Type:
- Exterior:
- Garages:
- Bathrooms:
- Basement:
- Year Built:
- Style:
- Roof:
- Bedrooms:
- Frontage:
- Sq. Footage:
313e 1300 Stockton Street Regina, Saskatchewan S4X 0B8
$270,000Maintenance,
$413.06 Monthly
Maintenance,
$413.06 MonthlyWelcome to The Lofts on Stockton! Close to all of your essential needs such as grocery stores, medical offices, and restaurants, this north end condo is perfect for quiet living. The third floor corner suite welcomes you into an open concept kitchen/dining/living room space from front door to back door, including copious amounts of cabinet and counter space for the aspiring chef. The primary bedroom connects to the four piece en suite via a double sided walkthrough closet. A spacious second bedroom, and second four piece bathroom can be found on the opposite side of the apartment, as well as the utility room with washer, dryer and brand new central vac unit. The attached patio gives a great view of Lakeridge for your morning coffee or evening tea. And did I mention that this apartment comes with its own private parking garage? I didn't?! Well it does! So if you think this might be the place for you, give your REALTOR a call today to set up a viewing! (id:62517)
Property Details
| MLS® Number | SK008296 |
| Property Type | Single Family |
| Neigbourhood | Lakeridge RG |
| Community Features | Pets Not Allowed |
| Features | Elevator, Wheelchair Access, Balcony |
Building
| Bathroom Total | 2 |
| Bedrooms Total | 2 |
| Amenities | Exercise Centre |
| Appliances | Washer, Refrigerator, Dishwasher, Dryer, Microwave, Window Coverings, Garage Door Opener Remote(s), Stove |
| Architectural Style | High Rise |
| Constructed Date | 2008 |
| Cooling Type | Wall Unit |
| Heating Type | Baseboard Heaters, Hot Water |
| Size Interior | 971 Ft2 |
| Type | Apartment |
Parking
| Detached Garage | |
| Surfaced | 1 |
| Other | |
| Parking Space(s) | 1 |
Land
| Acreage | No |
| Size Irregular | 0.00 |
| Size Total | 0.00 |
| Size Total Text | 0.00 |
Rooms
| Level | Type | Length | Width | Dimensions |
|---|---|---|---|---|
| Main Level | Kitchen | 14 ft ,4 in | 8 ft ,7 in | 14 ft ,4 in x 8 ft ,7 in |
| Main Level | Bedroom | 14 ft ,2 in | 10 ft ,5 in | 14 ft ,2 in x 10 ft ,5 in |
| Main Level | Bedroom | 10 ft ,2 in | 14 ft ,6 in | 10 ft ,2 in x 14 ft ,6 in |
| Main Level | 4pc Bathroom | 8 ft ,11 in | 4 ft ,10 in | 8 ft ,11 in x 4 ft ,10 in |
| Main Level | 4pc Ensuite Bath | 7 ft ,9 in | 4 ft ,11 in | 7 ft ,9 in x 4 ft ,11 in |
| Main Level | Living Room | 15 ft | 11 ft ,10 in | 15 ft x 11 ft ,10 in |
| Main Level | Other | 4 ft ,1 in | 8 ft ,5 in | 4 ft ,1 in x 8 ft ,5 in |
https://www.realtor.ca/real-estate/28427701/313e-1300-stockton-street-regina-lakeridge-rg
Contact Us
Contact us for more information

Bevan Boychuk
Salesperson
1450 Hamilton Street
Regina, Saskatchewan S4R 8R3
(306) 585-7800
coldwellbankerlocalrealty.com/

Lex Kress
Salesperson
www.youtube.com/embed/OV1yrVuh6-k
www.youtube.com/embed/Rj8MoQu_2Cg
www.lexkress.com/
www.facebook.com/lexkressrealtor/
www.instagram.com/lexkressrealtor/?hl=en
ca.linkedin.com/in/lex-kress-1247a028
1450 Hamilton Street
Regina, Saskatchewan S4R 8R3
(306) 585-7800
coldwellbankerlocalrealty.com/






























