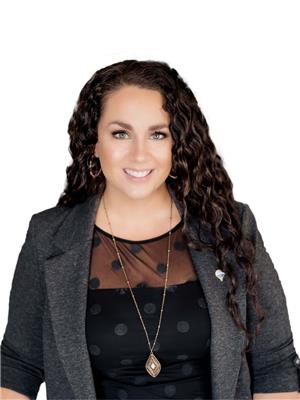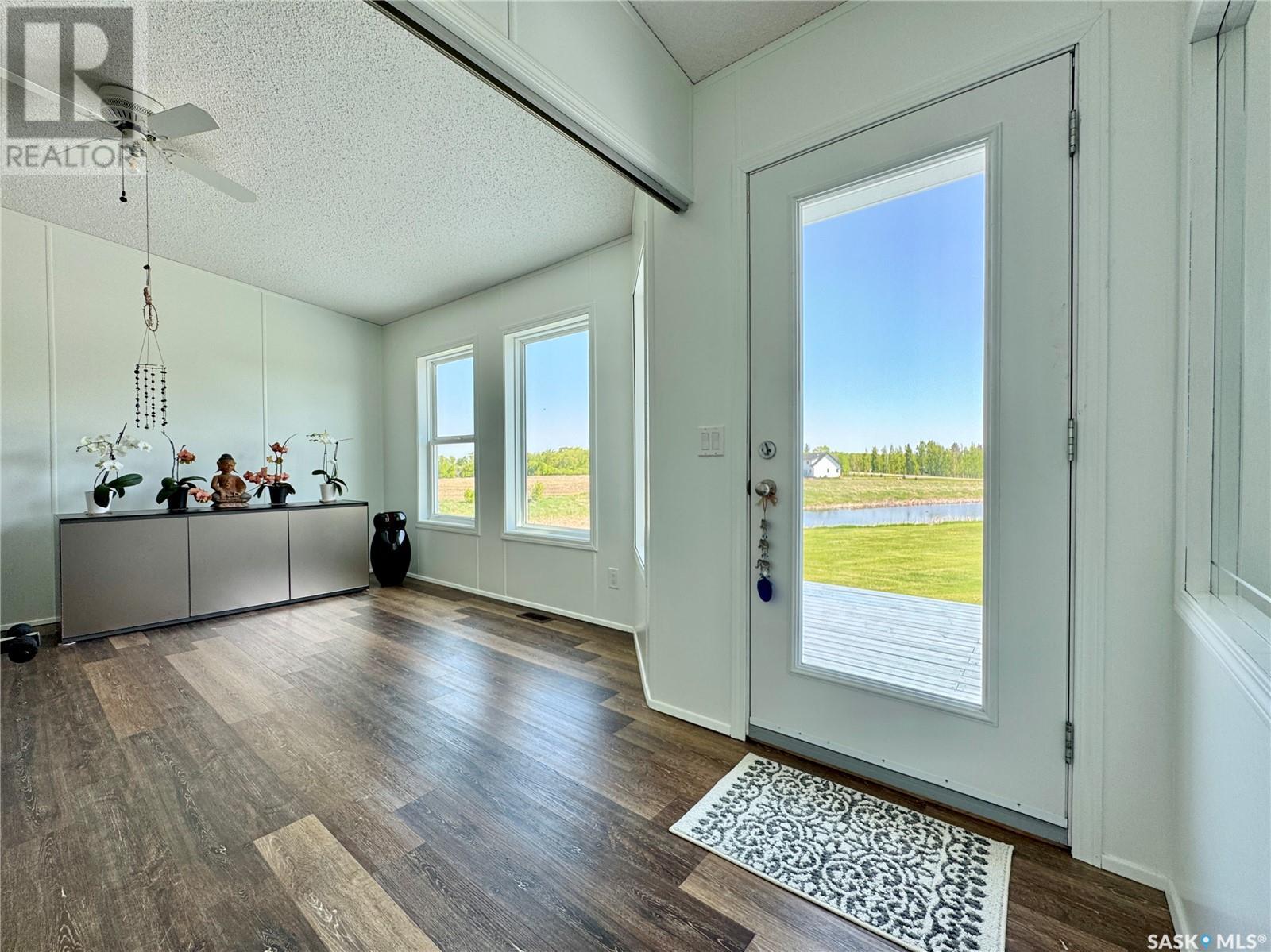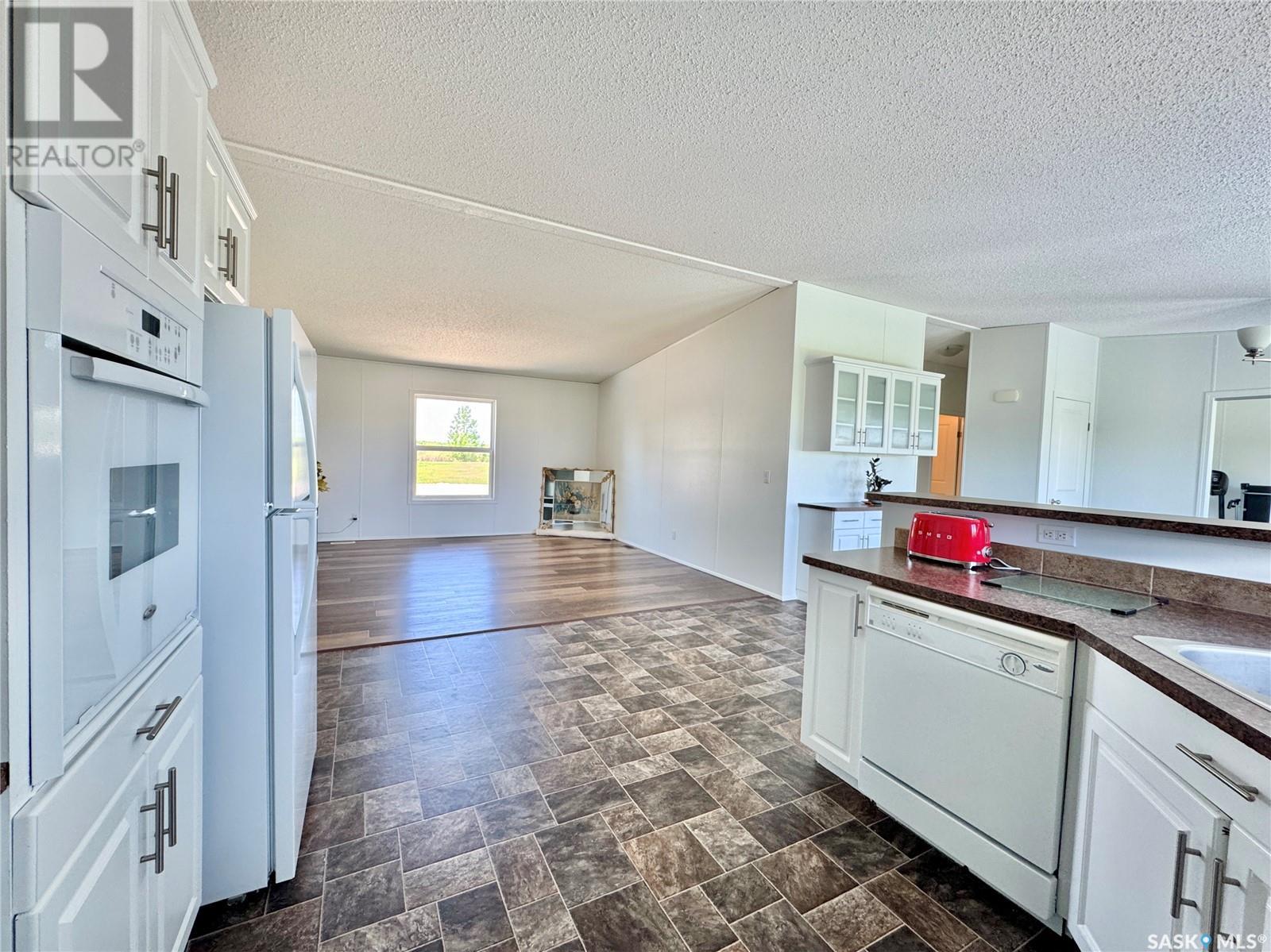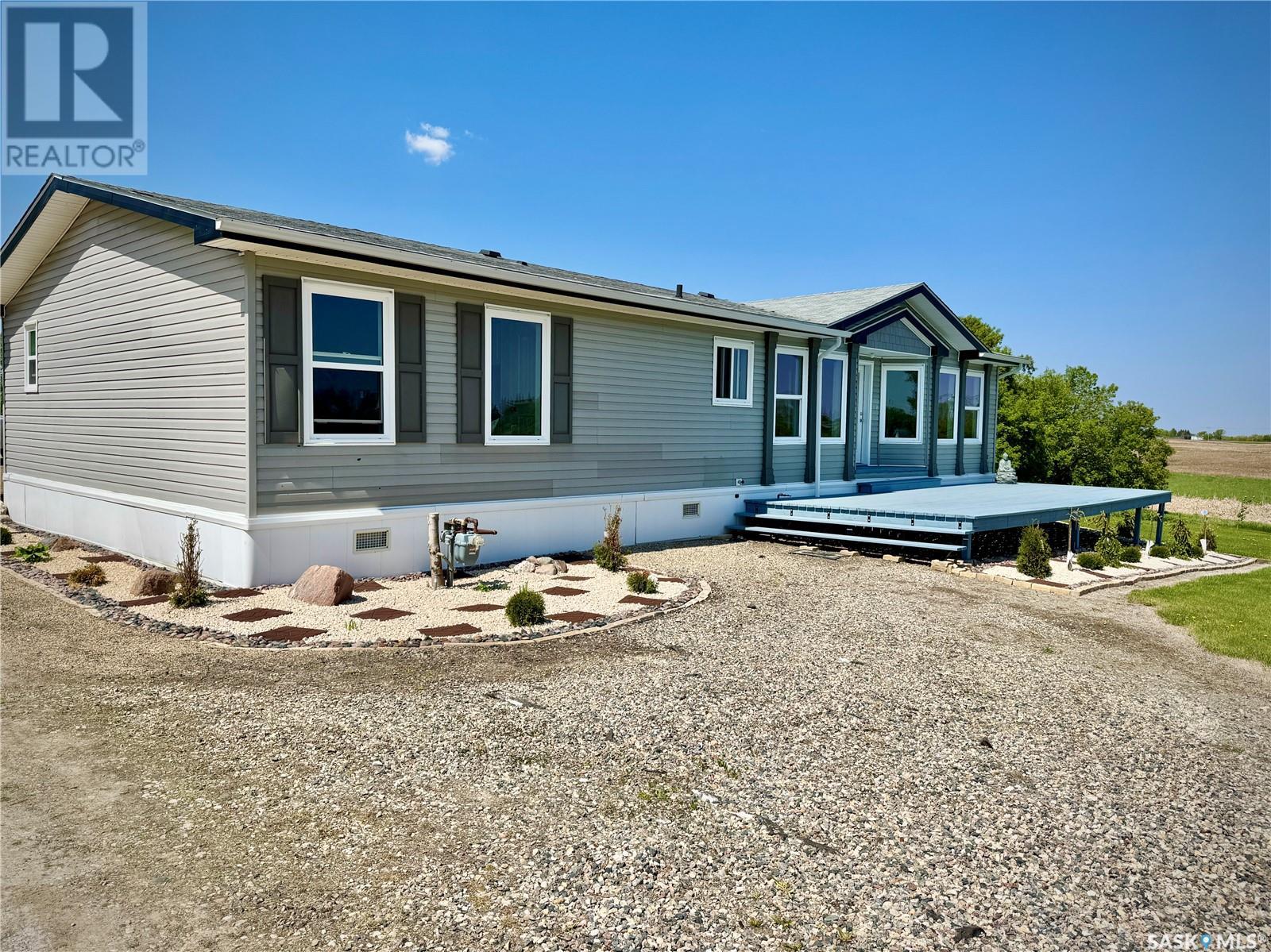Lorri Walters – Saskatoon REALTOR®
- Call or Text: (306) 221-3075
- Email: lorri@royallepage.ca
Description
Details
- Price:
- Type:
- Exterior:
- Garages:
- Bathrooms:
- Basement:
- Year Built:
- Style:
- Roof:
- Bedrooms:
- Frontage:
- Sq. Footage:
313 Elizabeth Street Stockholm, Saskatchewan S0A 3Y0
$279,900
Welcome to your dream property! Nestled on 7.66 acres in Stockholm, Saskatchewan, this 1711 sq ft double-wide mobile home offers the best of both worlds—peaceful country living paired with the convenience of town amenities, including municipal water, sewer, and natural gas. Just a short drive to Mosaic Mine, Esterhazy, and Yorkton, this property is ideal for commuters or those working from home. Inside, you’ll find a bright and welcoming open-concept layout with large windows, two spacious living rooms, and generously sized bedrooms. The primary suite features a 5-piece ensuite and expansive closets. Two additional bedrooms, another full bathroom, and a functional foyer/laundry area complete the interior. Step outside and enjoy sunrises from your east-facing deck and sunsets from the west. The 2.5-car insulated garage (24’ x 32’) offers ample space for vehicles, a workshop, garden tools, or even a tractor. Need more space? An additional outbuilding offers room for storage or could be repurposed to suit your needs. If you've been searching for an acreage near Stockholm, Saskatchewan, this one deserves a spot at the top of your list. Book your showing today and experience the serenity for yourself! (id:62517)
Property Details
| MLS® Number | SK007755 |
| Property Type | Single Family |
| Community Features | School Bus |
| Features | Acreage, Treed, Rolling, Double Width Or More Driveway |
| Structure | Deck |
Building
| Bathroom Total | 2 |
| Bedrooms Total | 3 |
| Appliances | Washer, Refrigerator, Satellite Dish, Dryer, Microwave, Window Coverings, Garage Door Opener Remote(s), Storage Shed, Stove |
| Architectural Style | Mobile Home |
| Constructed Date | 2011 |
| Heating Fuel | Natural Gas |
| Heating Type | Forced Air |
| Size Interior | 1,711 Ft2 |
| Type | Mobile Home |
Parking
| Detached Garage | |
| Gravel | |
| Parking Space(s) | 6 |
Land
| Acreage | Yes |
| Landscape Features | Lawn |
| Size Irregular | 7.64 |
| Size Total | 7.64 Ac |
| Size Total Text | 7.64 Ac |
Rooms
| Level | Type | Length | Width | Dimensions |
|---|---|---|---|---|
| Main Level | Office | 13 ft ,3 in | 13 ft ,7 in | 13 ft ,3 in x 13 ft ,7 in |
| Main Level | Bedroom | 10 ft ,3 in | 10 ft ,2 in | 10 ft ,3 in x 10 ft ,2 in |
| Main Level | 4pc Bathroom | 4 ft ,11 in | 10 ft ,2 in | 4 ft ,11 in x 10 ft ,2 in |
| Main Level | Bedroom | 10 ft ,8 in | 13 ft ,7 in | 10 ft ,8 in x 13 ft ,7 in |
| Main Level | Dining Room | 13 ft ,8 in | 12 ft ,1 in | 13 ft ,8 in x 12 ft ,1 in |
| Main Level | Kitchen | 11 ft ,2 in | 11 ft ,3 in | 11 ft ,2 in x 11 ft ,3 in |
| Main Level | Living Room | 13 ft ,9 in | 14 ft ,6 in | 13 ft ,9 in x 14 ft ,6 in |
| Main Level | Enclosed Porch | 9 ft ,11 in | 13 ft ,8 in | 9 ft ,11 in x 13 ft ,8 in |
| Main Level | Primary Bedroom | 15 ft ,3 in | 14 ft | 15 ft ,3 in x 14 ft |
| Main Level | 2pc Ensuite Bath | 13 ft ,4 in | 4 ft ,11 in | 13 ft ,4 in x 4 ft ,11 in |
https://www.realtor.ca/real-estate/28393758/313-elizabeth-street-stockholm
Contact Us
Contact us for more information

Elyce Wilson
Salesperson
www.elycewilson.com/
www.facebook.com/ElyceWilsonRemax
www.instagram.com/wilsonsellsremax/
32 Smith Street West
Yorkton, Saskatchewan S3N 3X5
(306) 783-6666
(306) 782-4446












































