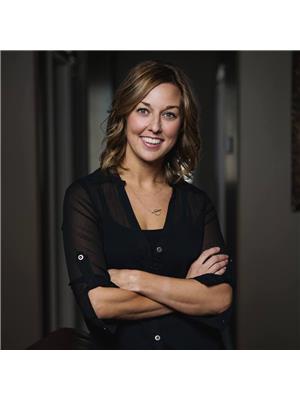Lorri Walters – Saskatoon REALTOR®
- Call or Text: (306) 221-3075
- Email: lorri@royallepage.ca
Description
Details
- Price:
- Type:
- Exterior:
- Garages:
- Bathrooms:
- Basement:
- Year Built:
- Style:
- Roof:
- Bedrooms:
- Frontage:
- Sq. Footage:
313 Cook Road Moosomin, Saskatchewan S0G 3N0
$499,000
INCREDIBLE 2013 built home with attached double car garage and a beautiful fenced-in yard! This house definitely gives off the "wow" factor when you walk in; beautiful hardwood floors, open concept layout, a stunning kitchen, and an electric fireplace with surround as the focal point. The kitchen provides you with an ample amount of cupboard/counter space, tiled backsplash, coffee bar, and quartz countertops. Around the corner is where you'll find main floor laundry and access into the attached double car garage. The master bedroom features his/her closets and the most beautiful 5pc ensuite; complete with gorgeous tile and a NEW shower. 2 more large bedrooms and a 4pc bathroom complete the main level! The recently renovated basement is just as perfect as the main level; providing you with 3 additional bedrooms and a 4pc bathroom w/ infloor heat! There's also a den, large storage room, and a huge family room with access to the backyard. The fenced-in back yard is the perfect size and offers a patio area and deck! BONUSES INCLUDE: RF Now, RO system, NEW appliances (within last 3 years), NEW water heater (2022). Call today to view this amazing property! (id:62517)
Property Details
| MLS® Number | SK013590 |
| Property Type | Single Family |
| Features | Lane, Rectangular, Double Width Or More Driveway, Sump Pump |
| Structure | Deck |
Building
| Bathroom Total | 3 |
| Bedrooms Total | 6 |
| Appliances | Refrigerator, Dishwasher, Microwave, Window Coverings, Garage Door Opener Remote(s), Hood Fan, Stove |
| Architectural Style | Bi-level |
| Basement Development | Finished |
| Basement Type | Full (finished) |
| Constructed Date | 2013 |
| Cooling Type | Central Air Conditioning, Air Exchanger |
| Fireplace Fuel | Electric |
| Fireplace Present | Yes |
| Fireplace Type | Conventional |
| Heating Fuel | Natural Gas |
| Heating Type | Forced Air |
| Size Interior | 1,571 Ft2 |
| Type | House |
Parking
| Attached Garage | |
| Gravel | |
| Parking Space(s) | 6 |
Land
| Acreage | No |
| Fence Type | Fence |
| Landscape Features | Lawn |
| Size Frontage | 80 Ft |
| Size Irregular | 7920.00 |
| Size Total | 7920 Sqft |
| Size Total Text | 7920 Sqft |
Rooms
| Level | Type | Length | Width | Dimensions |
|---|---|---|---|---|
| Basement | Bedroom | 11'11" x 12'9" | ||
| Basement | Bonus Room | 17'2" x 9'5" | ||
| Basement | 4pc Bathroom | - x - | ||
| Basement | Bedroom | 11'8" x 11'7" | ||
| Basement | Family Room | 16'6" x 24' | ||
| Basement | Bedroom | 9' x 12'1" | ||
| Basement | Den | 9'4" x 12'7" | ||
| Basement | Other | - x - | ||
| Main Level | Kitchen | 12' x 17'3" | ||
| Main Level | Living Room | 15'6" x 17'5" | ||
| Main Level | Laundry Room | 5'1" x 10'1" | ||
| Main Level | Primary Bedroom | 12'6" x 13'10" | ||
| Main Level | 5pc Ensuite Bath | - x - | ||
| Main Level | Bedroom | 10'4" x 10'8" | ||
| Main Level | Bedroom | 12'1" x 12'2" | ||
| Main Level | 4pc Bathroom | - x - |
https://www.realtor.ca/real-estate/28645705/313-cook-road-moosomin
Contact Us
Contact us for more information

Kimberly Setrum
Associate Broker
kimsetrumrealty.ca/
640 Main Street
Moosomin, Saskatchewan S0G 3N0
(306) 434-8733
(204) 726-1378






























