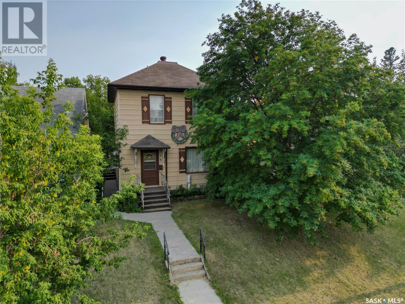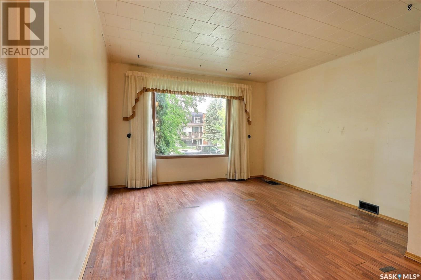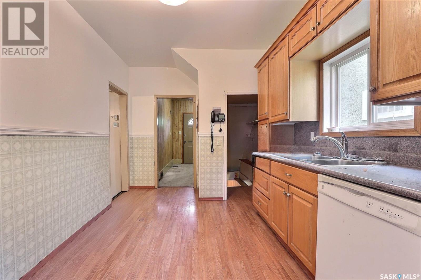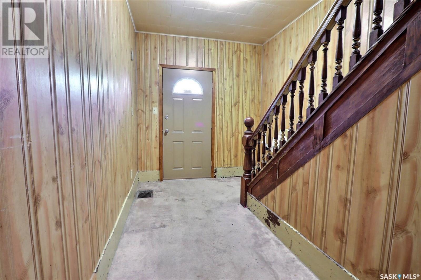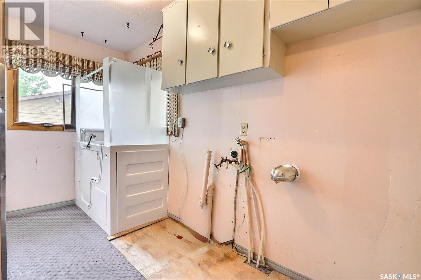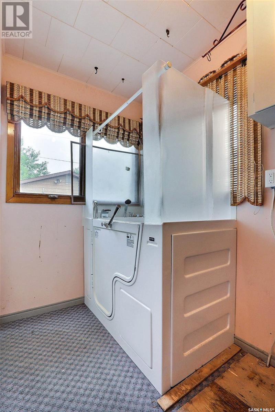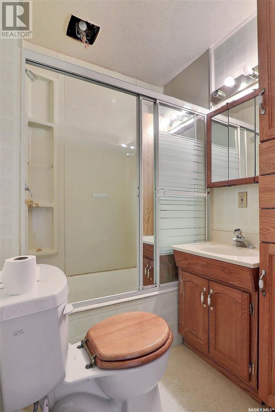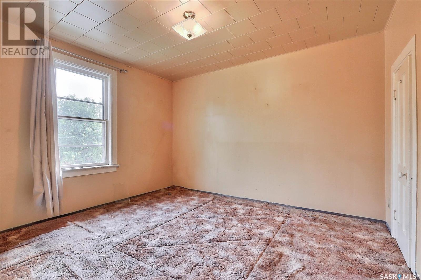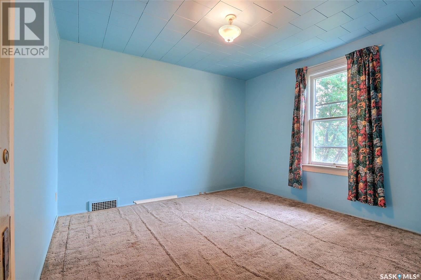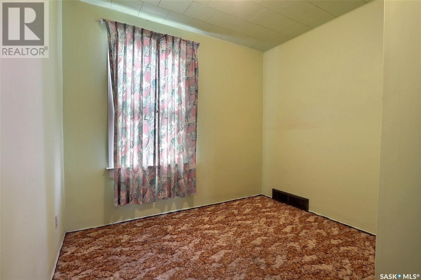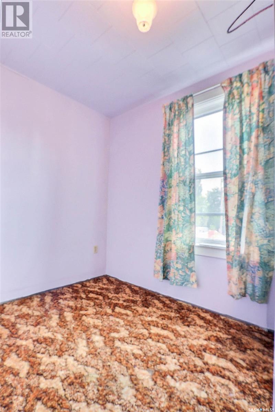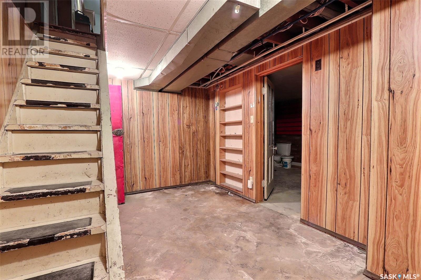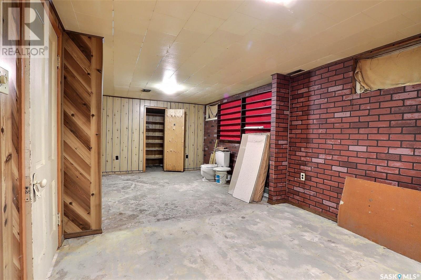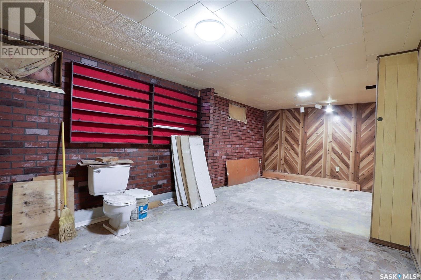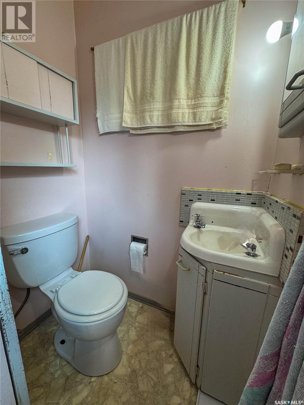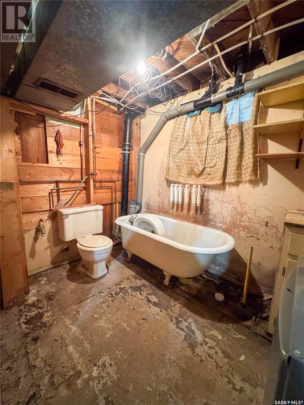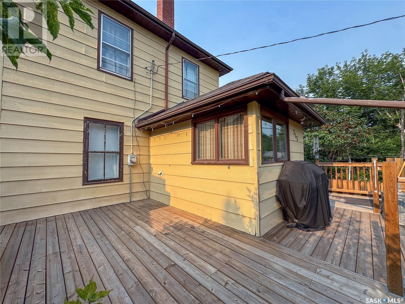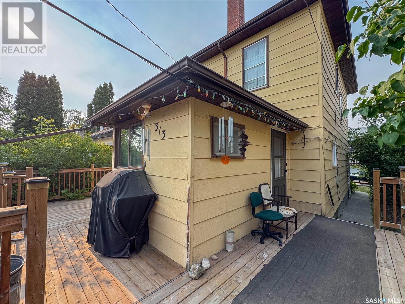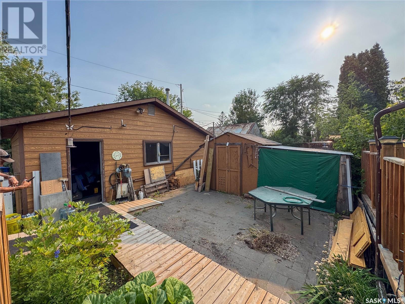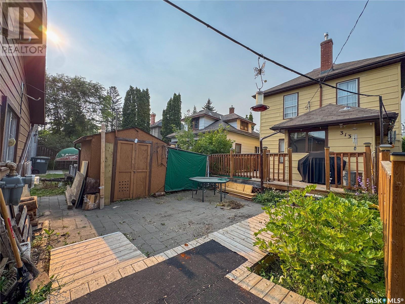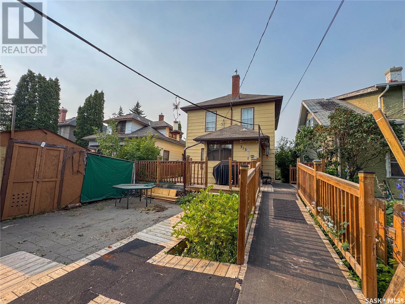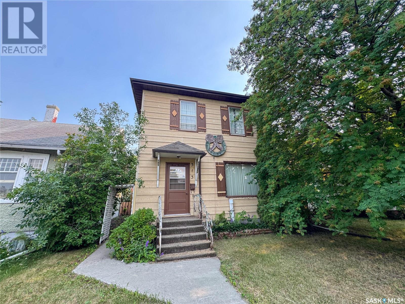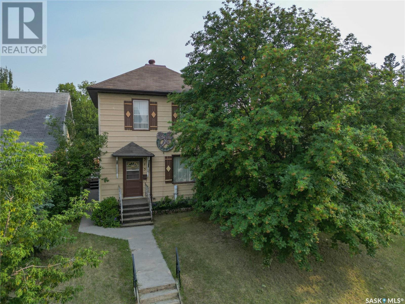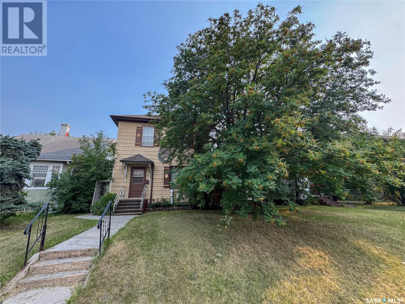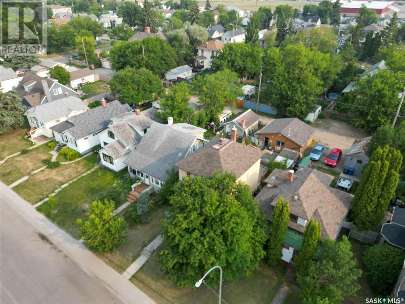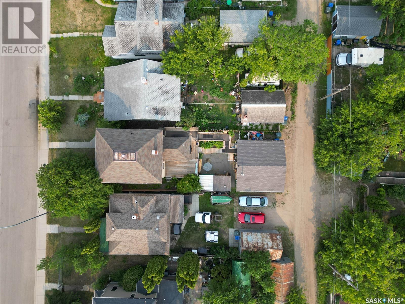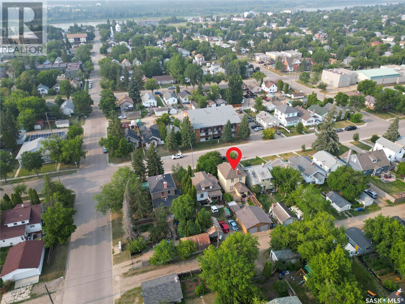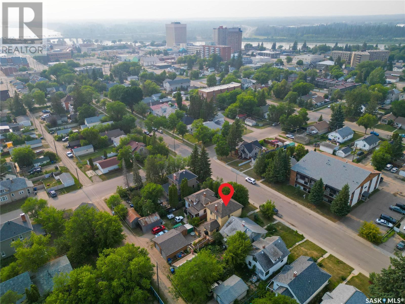Lorri Walters – Saskatoon REALTOR®
- Call or Text: (306) 221-3075
- Email: lorri@royallepage.ca
Description
Details
- Price:
- Type:
- Exterior:
- Garages:
- Bathrooms:
- Basement:
- Year Built:
- Style:
- Roof:
- Bedrooms:
- Frontage:
- Sq. Footage:
313 11th Street E Prince Albert, Saskatchewan S6V 1A6
$189,900
Step back in time with this 4 bedroom, 2-storey home built in 1910 radiating character and charm throughout its 1,340 sq/ft. The quaint abode features delightful laminate flooring in the spacious living room, dining area, and inviting oak kitchen, and a conveniently located bathroom on the main floor. Upstairs, the layout is thoughtfully designed with 4 cozy bedrooms and a full bathroom, creating the perfect family retreat. The full basement provides even more space with a rec room, den, utility, and storage. Outside, the fenced lot boasts a large deck with ramp access, mature trees, and a double detached heated garage. Don't miss this affordable opportunity to own a home with plenty of space and charm. (id:62517)
Property Details
| MLS® Number | SK013773 |
| Property Type | Single Family |
| Neigbourhood | Midtown |
| Features | Treed, Rectangular |
Building
| Bathroom Total | 2 |
| Bedrooms Total | 4 |
| Appliances | Dishwasher, Window Coverings, Garage Door Opener Remote(s), Storage Shed |
| Architectural Style | 2 Level |
| Basement Development | Partially Finished |
| Basement Type | Full (partially Finished) |
| Constructed Date | 1910 |
| Heating Fuel | Natural Gas |
| Heating Type | Forced Air |
| Stories Total | 2 |
| Size Interior | 1,340 Ft2 |
| Type | House |
Parking
| Detached Garage | |
| Gravel | |
| Heated Garage | |
| Parking Space(s) | 4 |
Land
| Acreage | No |
| Fence Type | Partially Fenced |
| Landscape Features | Lawn |
| Size Frontage | 33 Ft |
| Size Irregular | 4017.75 |
| Size Total | 4017.75 Sqft |
| Size Total Text | 4017.75 Sqft |
Rooms
| Level | Type | Length | Width | Dimensions |
|---|---|---|---|---|
| Second Level | Bedroom | 10' 8 x 8' 4 | ||
| Second Level | Bedroom | 12' 2 x 11' 1 | ||
| Second Level | Primary Bedroom | 12' 10 x 11' 2 | ||
| Second Level | Bedroom | 9' 6 x 7' 3 | ||
| Second Level | 4pc Bathroom | 6' 10 x 5' 1 | ||
| Basement | Other | 12' 5 x 10' 7 | ||
| Basement | Other | 21' 5 x 13' 1 | ||
| Basement | Storage | 6' 5 x 4' 6 | ||
| Basement | Den | 14' 2 x 8' 11 | ||
| Main Level | Kitchen/dining Room | 13' 9 x 9' 6 | ||
| Main Level | Foyer | 12' 4 x 8' 0 | ||
| Main Level | Dining Room | 11' 2 x 11' 2 | ||
| Main Level | Living Room | 12' 11 x 11' 9 | ||
| Main Level | 3pc Bathroom | 8' 4 x 4' 6 | ||
| Main Level | Laundry Room | 8' 3 x 7' 4 |
https://www.realtor.ca/real-estate/28656540/313-11th-street-e-prince-albert-midtown
Contact Us
Contact us for more information

Jesse Honch
Salesperson
151 - 15th Street East
Prince Albert, Saskatchewan S6V 1G1
(306) 652-2882
(306) 764-3144
