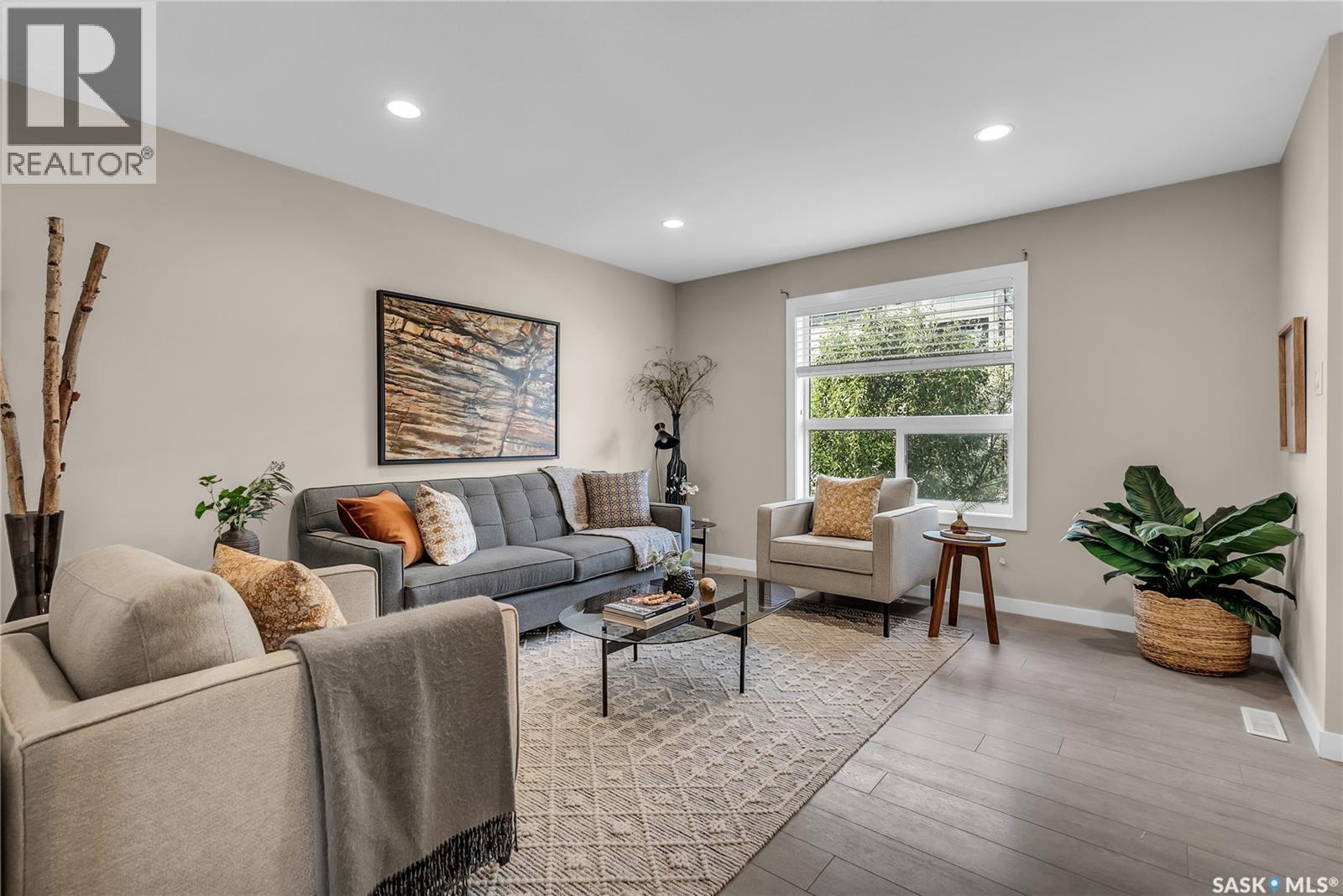Lorri Walters – Saskatoon REALTOR®
- Call or Text: (306) 221-3075
- Email: lorri@royallepage.ca
Description
Details
- Price:
- Type:
- Exterior:
- Garages:
- Bathrooms:
- Basement:
- Year Built:
- Style:
- Roof:
- Bedrooms:
- Frontage:
- Sq. Footage:
3127 Mcclocklin Road Saskatoon, Saskatchewan S7R 0J1
$339,900Maintenance,
$421.25 Monthly
Maintenance,
$421.25 MonthlyWelcome to 3127 McClocklin Rd – A Move-In Ready Gem in Immaculate Condition! This beautifully maintained 3-bedroom, 2-bathroom townhouse offers 1,152 sqft of thoughtfully designed living space in one of the most desirable neighborhoods. From the moment you walk in, you'll appreciate the care and attention this home has received. The main floor features a bright and open layout, perfect for entertaining or relaxing with family. The kitchen offers ample counter space and flows seamlessly into the dining and living areas. Upstairs, you’ll find three spacious bedrooms, including a generous primary suite, and a well-appointed full bathroom. Step outside to your private backyard oasis featuring low-maintenance artificial turf, perfect for summer enjoyment without the upkeep. A detached garage provides secure parking and extra storage. The unfinished basement offers endless possibilities – whether you're dreaming of a home gym, family room, or additional bedrooms, the space is ready for your vision. Whether you're a first-time buyer, young family, or investor, this property is a fantastic opportunity. Don’t miss your chance to own this turnkey home in a great location! (id:62517)
Property Details
| MLS® Number | SK014634 |
| Property Type | Single Family |
| Neigbourhood | Hampton Village |
| Community Features | Pets Allowed With Restrictions |
| Features | Lane, Rectangular |
| Structure | Deck |
Building
| Bathroom Total | 2 |
| Bedrooms Total | 3 |
| Appliances | Washer, Refrigerator, Dishwasher, Dryer, Microwave, Window Coverings, Garage Door Opener Remote(s), Stove |
| Architectural Style | 2 Level |
| Basement Development | Unfinished |
| Basement Type | Full (unfinished) |
| Constructed Date | 2012 |
| Cooling Type | Central Air Conditioning, Air Exchanger |
| Heating Fuel | Natural Gas |
| Heating Type | Forced Air |
| Stories Total | 2 |
| Size Interior | 1,152 Ft2 |
| Type | Row / Townhouse |
Parking
| Detached Garage | |
| Parking Space(s) | 2 |
Land
| Acreage | No |
| Fence Type | Fence |
| Landscape Features | Lawn, Underground Sprinkler |
Rooms
| Level | Type | Length | Width | Dimensions |
|---|---|---|---|---|
| Second Level | Primary Bedroom | 12'6 x 10'4 | ||
| Second Level | Bedroom | 8'4 x 10' | ||
| Second Level | Bedroom | 8'4 x 10' | ||
| Second Level | 4pc Bathroom | Measurements not available | ||
| Second Level | Laundry Room | Measurements not available | ||
| Basement | Other | Measurements not available | ||
| Basement | Other | Measurements not available | ||
| Main Level | Kitchen | 8' x 12'5 | ||
| Main Level | Dining Room | 12'5 x 9' | ||
| Main Level | Living Room | 13'9 x 12'6 | ||
| Main Level | 2pc Bathroom | Measurements not available |
https://www.realtor.ca/real-estate/28690483/3127-mcclocklin-road-saskatoon-hampton-village
Contact Us
Contact us for more information

Brody Reimer
Salesperson
200-301 1st Avenue North
Saskatoon, Saskatchewan S7K 1X5
(306) 652-2882




































