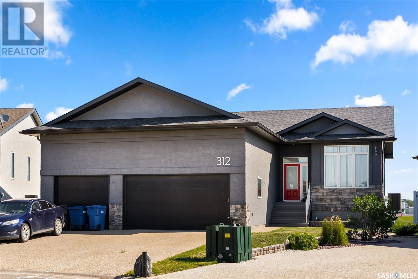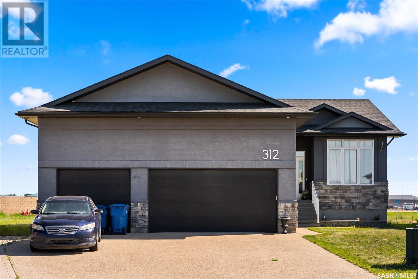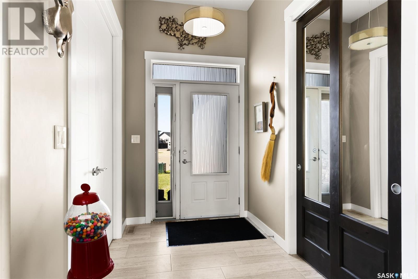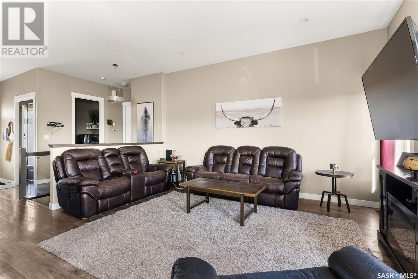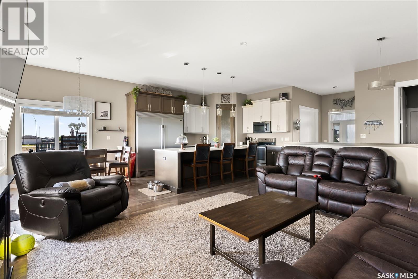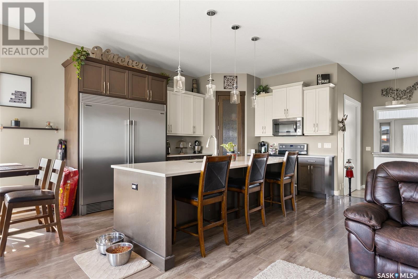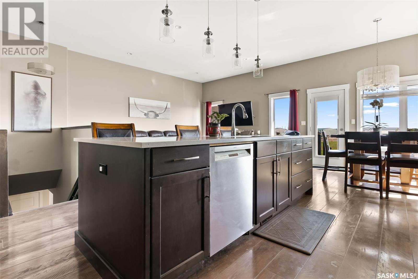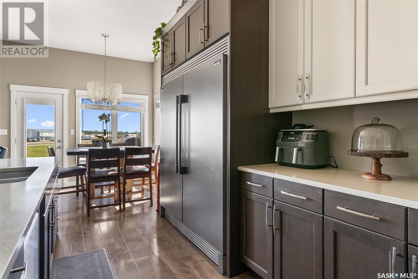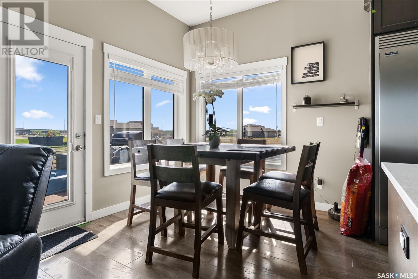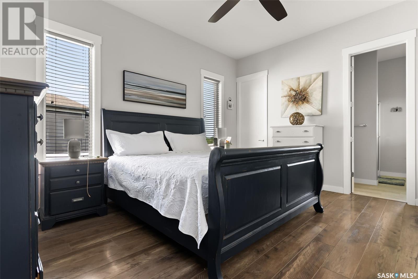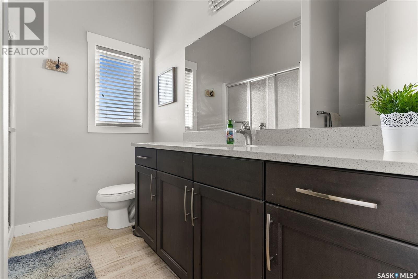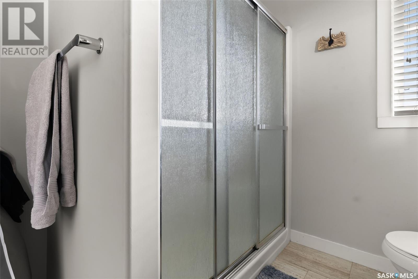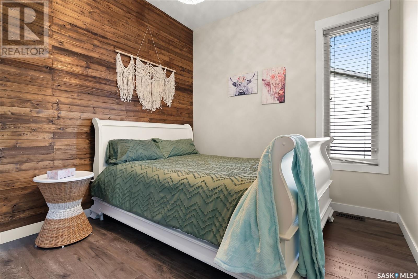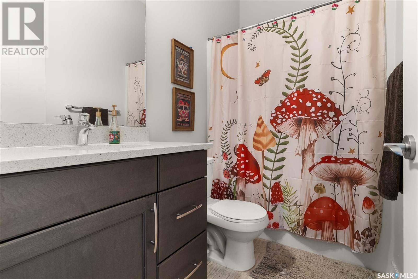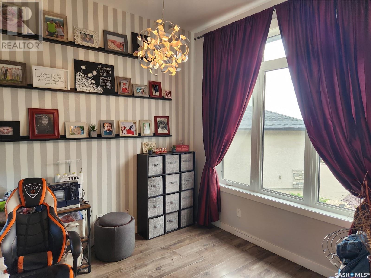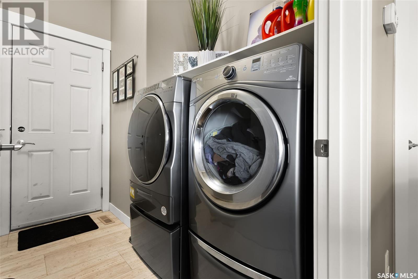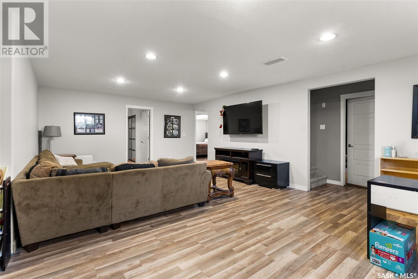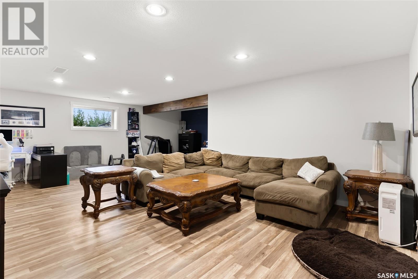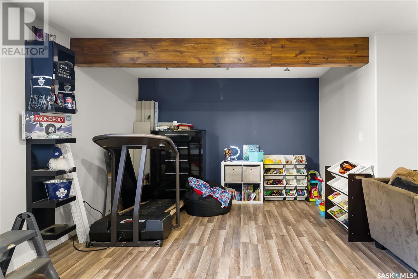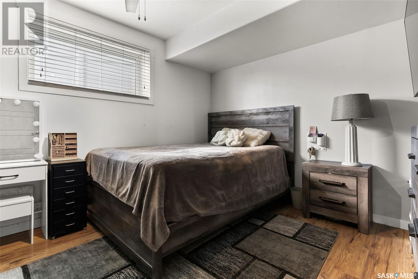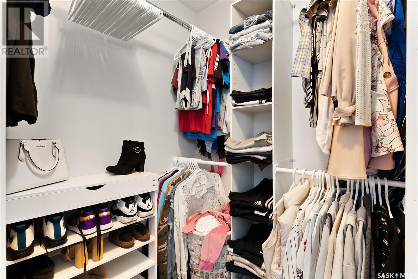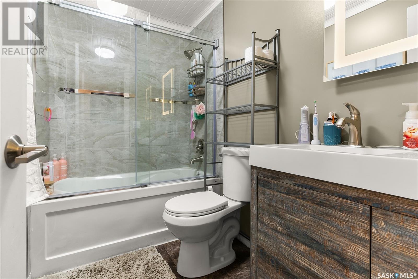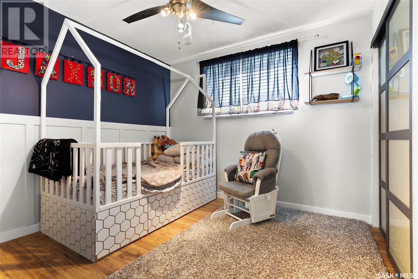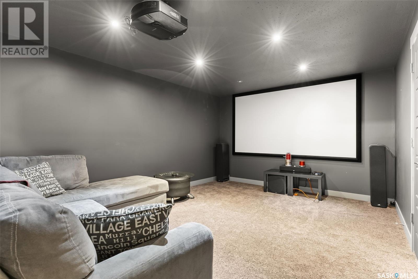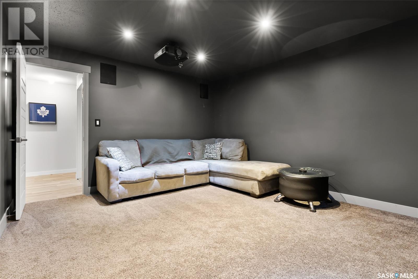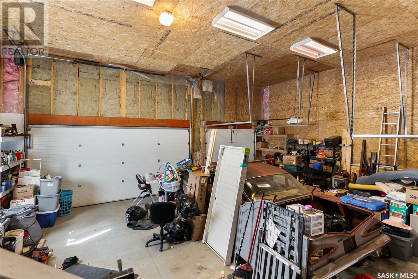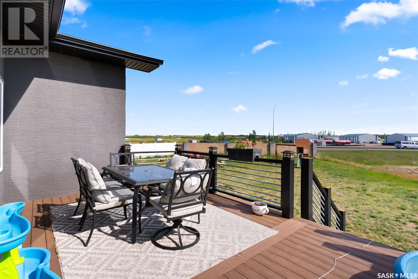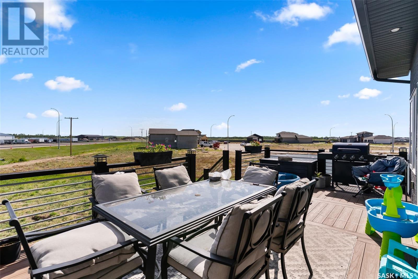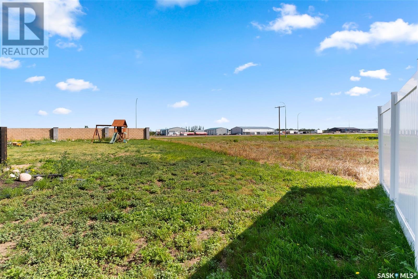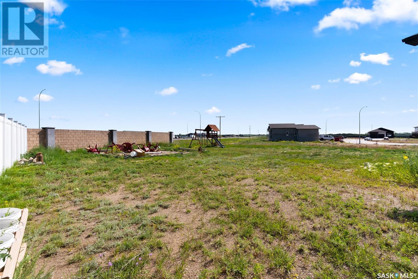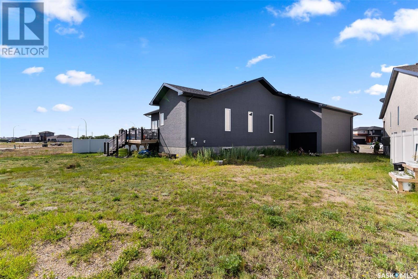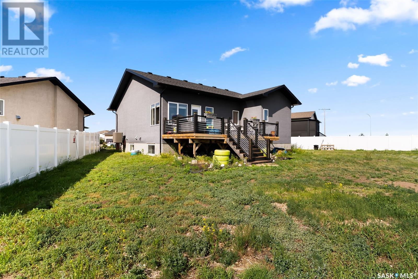Lorri Walters – Saskatoon REALTOR®
- Call or Text: (306) 221-3075
- Email: lorri@royallepage.ca
Description
Details
- Price:
- Type:
- Exterior:
- Garages:
- Bathrooms:
- Basement:
- Year Built:
- Style:
- Roof:
- Bedrooms:
- Frontage:
- Sq. Footage:
312 Plains Court Pilot Butte, Saskatchewan S0G 3Z0
$659,900
Welcome to this stunning 1,423 sq. ft. raised bungalow located in the great community of Pilot Butte! This spacious and beautifully designed home offers the perfect blend of comfort, functionality, and style, ideal for families or those seeking ample living space. The main floor features a bright and open-concept layout, with a spacious kitchen that boasts plenty of quartz counter space, beautiful cabinetry, and a large island-perfect for entertaining or casual family meals. The adjoining living room offers a warm and inviting atmosphere to hang out and enjoy with family. The main floor also includes two comfortable bedrooms (including the primary bedroom with ensuite and walk in closet), a full bathroom, and a versatile office space-ideal for working from home, hobbies, or a guest room/extra bedroom. Downstairs, the fully finished basement continues to impress with two additional bedrooms, offering privacy and extra space for bigger families or overnight guests! A large theater room is ready for cozy movie nights or game day gatherings, and the additional living room space provides endless opportunities! Step outside and enjoy the benefits of a large, pie shaped lot with composite deck-ideal for kids, pets, or summer barbecues. Whether you envision a garden, play space, or simply a peaceful outdoor retreat, this yard has the room to make your dreams a reality. Don't forget the 32x26 triple car garage with additional door to the backyard to store all the vehicles and toys! Situated on a quiet crescent in the family-friendly neighborhood of the Plains, this home provides the perfect combination of small-town charm and easy access to nearby amenities. Just minutes from Regina, Pilot Butte offers a relaxed pace of life while remaining close to schools, parks, and shopping. Don't miss this exceptional opportunity to own a spacious, well-appointed home in a fantastic location. Schedule your viewing today! (id:62517)
Property Details
| MLS® Number | SK011682 |
| Property Type | Single Family |
| Features | Irregular Lot Size, Sump Pump |
| Structure | Deck |
Building
| Bathroom Total | 3 |
| Bedrooms Total | 4 |
| Appliances | Washer, Refrigerator, Dishwasher, Dryer, Microwave, Window Coverings, Garage Door Opener Remote(s), Central Vacuum - Roughed In, Stove |
| Architectural Style | Bungalow |
| Basement Development | Finished |
| Basement Type | Full (finished) |
| Constructed Date | 2016 |
| Cooling Type | Central Air Conditioning |
| Heating Fuel | Natural Gas |
| Heating Type | Forced Air |
| Stories Total | 1 |
| Size Interior | 1,423 Ft2 |
| Type | House |
Parking
| Attached Garage | |
| Heated Garage | |
| Parking Space(s) | 9 |
Land
| Acreage | No |
| Fence Type | Partially Fenced |
| Landscape Features | Lawn |
| Size Irregular | 0.26 |
| Size Total | 0.26 Ac |
| Size Total Text | 0.26 Ac |
Rooms
| Level | Type | Length | Width | Dimensions |
|---|---|---|---|---|
| Basement | Media | 12'4 x 15'7 | ||
| Basement | Other | 15'4 x 24'8 | ||
| Basement | Bedroom | 10 ft | 10 ft x Measurements not available | |
| Basement | Bedroom | 12'11 x 10'8 | ||
| Basement | 4pc Bathroom | Measurements not available | ||
| Basement | Other | Measurements not available | ||
| Main Level | Kitchen | 13'10 x 10'10 | ||
| Main Level | Living Room | 16' x 13'6 | ||
| Main Level | Dining Room | 10'6 x 10'10 | ||
| Main Level | 4pc Bathroom | Measurements not available | ||
| Main Level | Bedroom | 9'10 x 11'6 | ||
| Main Level | Primary Bedroom | 15 ft | 15 ft x Measurements not available | |
| Main Level | 3pc Ensuite Bath | Measurements not available | ||
| Main Level | Office | 11'4 x 10'6 |
https://www.realtor.ca/real-estate/28566725/312-plains-court-pilot-butte
Contact Us
Contact us for more information

Anthony Polley
Salesperson
1450 Hamilton Street
Regina, Saskatchewan S4R 8R3
(306) 585-7800
coldwellbankerlocalrealty.com/

Doug Elworthy
Salesperson
www.dougelworthy.com/
202-2595 Quance Street East
Regina, Saskatchewan S4V 2Y8
(306) 359-1900
