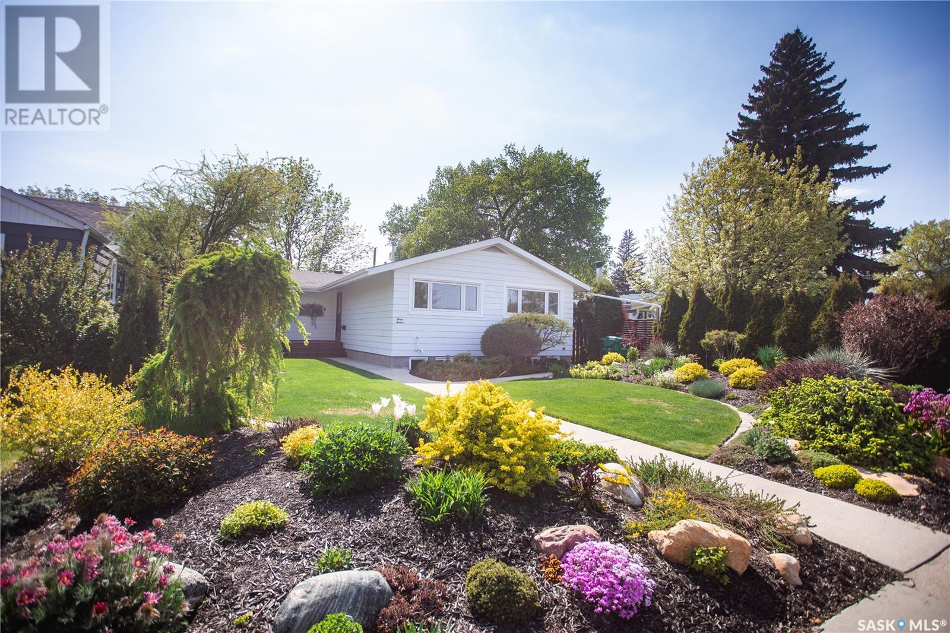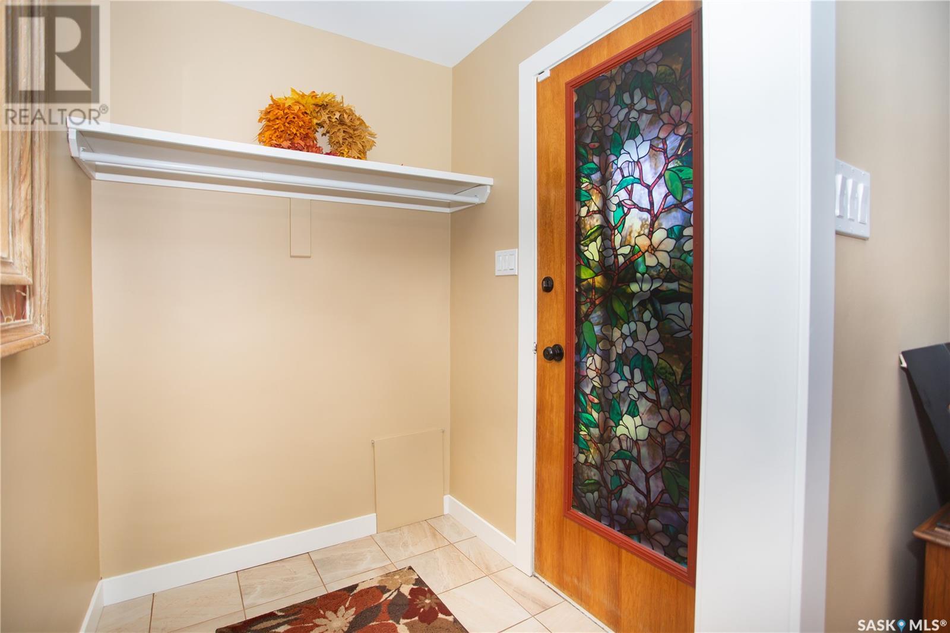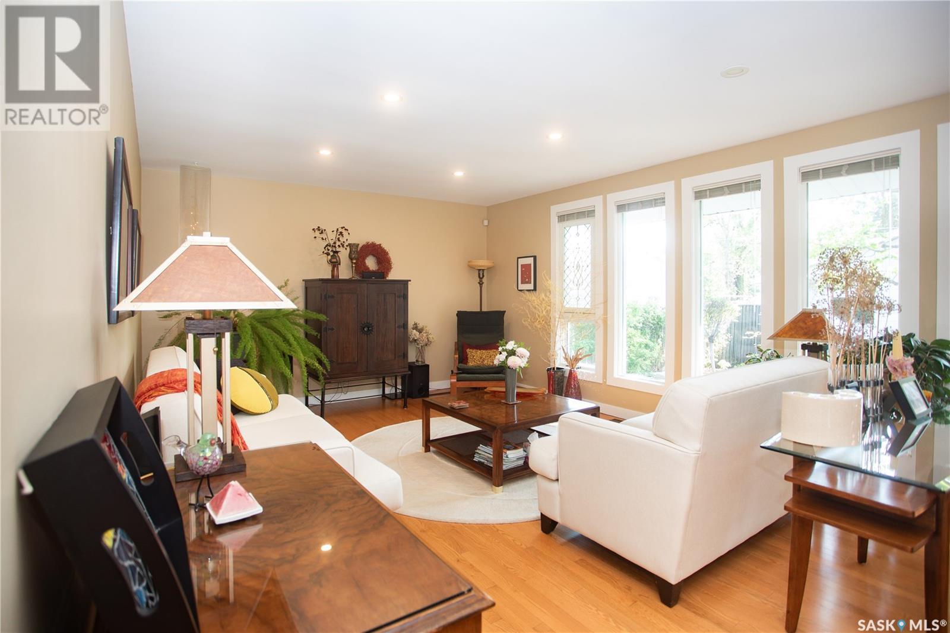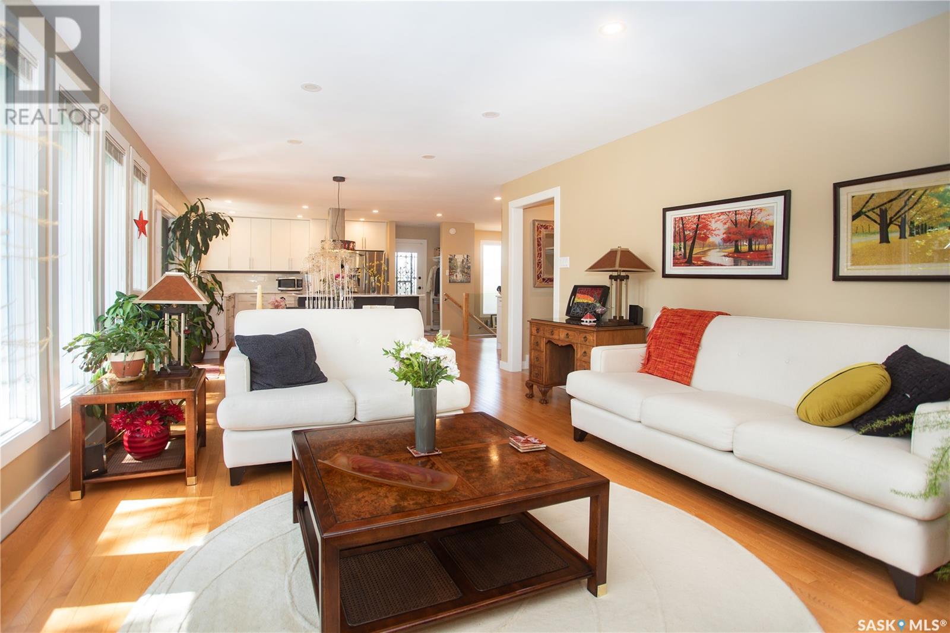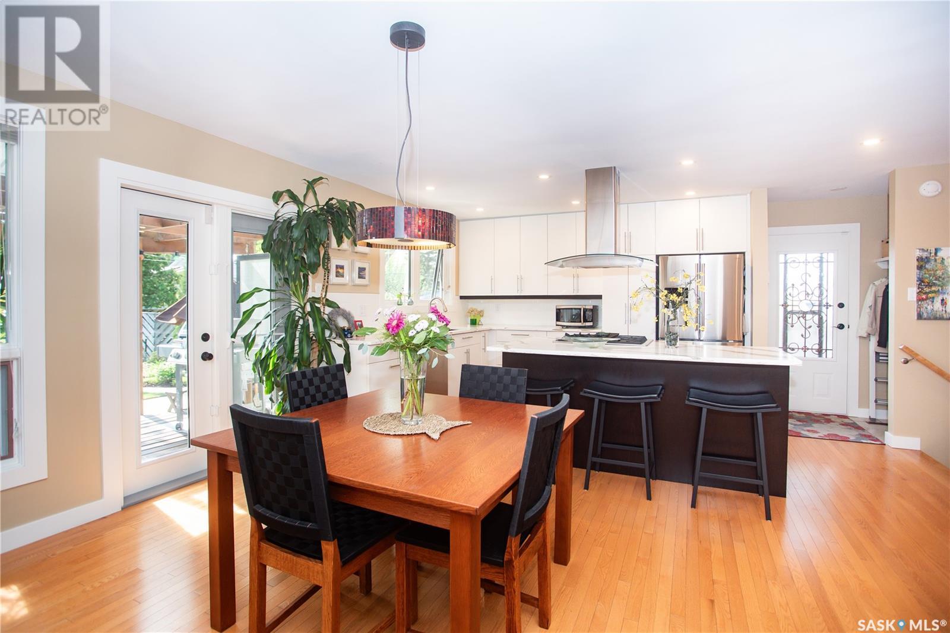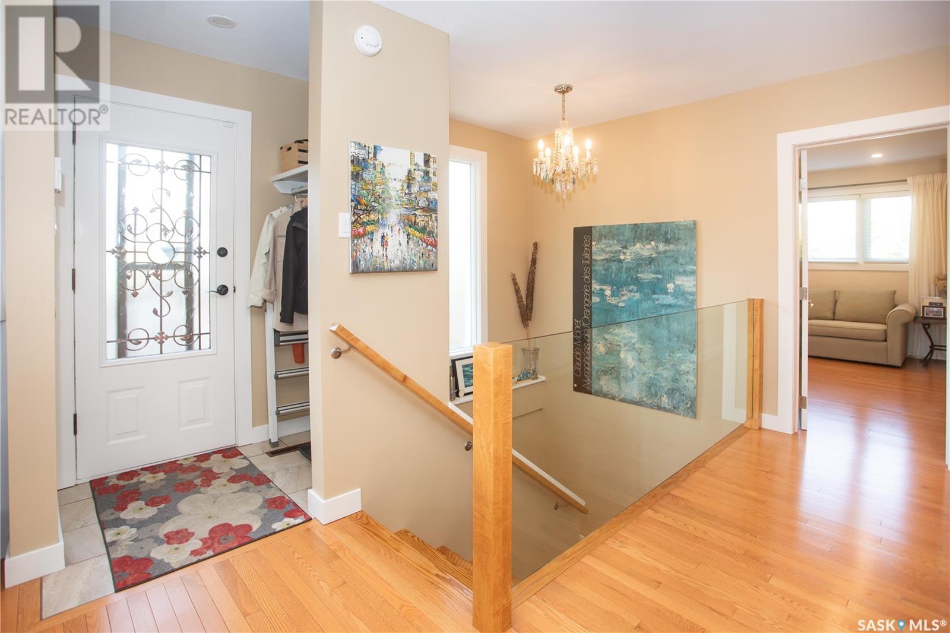Lorri Walters – Saskatoon REALTOR®
- Call or Text: (306) 221-3075
- Email: lorri@royallepage.ca
Description
Details
- Price:
- Type:
- Exterior:
- Garages:
- Bathrooms:
- Basement:
- Year Built:
- Style:
- Roof:
- Bedrooms:
- Frontage:
- Sq. Footage:
312 Bate Crescent Saskatoon, Saskatchewan S7H 3A5
$599,900
If your looking for location you have found it along with an absolutely stunning home. This well maintained home boasts a spacious open floor plan. Step into the front foyer and you will be impressed looking at a wall full of windows over looking picturesque views of the professionally landscaped backyard but first I'm sure you didn't miss the front yard. As you enter the front door the rich hardwood floors caught your eye at first then the freshly painted warm wall colours make you feel at home. Turn your head to see the chef's kitchen with newer cabinets, quartz counter tops, gas range, large island with bar stools accents this kitchen which also includes a beverage bar with fridge. Glass railing overlooks the hardwood steps going to the basement. In the basement you will find an entertainment kitchen ( mother in-law suite ) which consist of a small kitchenet and washer/dryer area. Great family room with gas fireplace, 3- piece bathroom and a very large bedroom that could be easily made into 2 bedrooms. going out the patio doors to a covered pergola with natural gas hookups for the BBQ. Leading down to the patio you will find a fire pit that's great for entertainment and you will appreciate sitting looking at the lush yard with many perennials. Further back is a 24 by 24 detached garage that is insulated and boarded. In addition to all of this you will find U/G/S front and back which are programmable by your cell phone as well as the thermostat. PRESENTATIONS OF OFFER ON SUNDAY AT 1:00 PM JUNE 1st CALL YOUR REALTOR TODAY TO VIEW THIS OUTSTANDING HOME . . (id:62517)
Property Details
| MLS® Number | SK007255 |
| Property Type | Single Family |
| Neigbourhood | Grosvenor Park |
| Features | Treed, Rectangular, Sump Pump |
| Structure | Deck, Patio(s) |
Building
| Bathroom Total | 2 |
| Bedrooms Total | 3 |
| Appliances | Washer, Refrigerator, Dishwasher, Dryer, Alarm System, Freezer, Humidifier, Window Coverings, Garage Door Opener Remote(s), Hood Fan, Stove |
| Architectural Style | Bungalow |
| Basement Development | Finished |
| Basement Type | Full (finished) |
| Constructed Date | 1956 |
| Cooling Type | Central Air Conditioning |
| Fire Protection | Alarm System |
| Fireplace Fuel | Gas |
| Fireplace Present | Yes |
| Fireplace Type | Conventional |
| Heating Fuel | Natural Gas |
| Heating Type | Forced Air |
| Stories Total | 1 |
| Size Interior | 1,107 Ft2 |
| Type | House |
Parking
| Detached Garage | |
| Parking Space(s) | 2 |
Land
| Acreage | No |
| Fence Type | Fence |
| Landscape Features | Lawn, Underground Sprinkler |
| Size Frontage | 50 Ft |
| Size Irregular | 6993.00 |
| Size Total | 6993 Sqft |
| Size Total Text | 6993 Sqft |
Rooms
| Level | Type | Length | Width | Dimensions |
|---|---|---|---|---|
| Basement | Family Room | 21 ft ,4 in | 12 ft | 21 ft ,4 in x 12 ft |
| Basement | Bedroom | 21 ft ,1 in | 10 ft ,8 in | 21 ft ,1 in x 10 ft ,8 in |
| Basement | 3pc Bathroom | - x - | ||
| Basement | Kitchen | 12 ft | 8 ft ,6 in | 12 ft x 8 ft ,6 in |
| Basement | Laundry Room | 12 ft | 8 ft ,6 in | 12 ft x 8 ft ,6 in |
| Main Level | Foyer | 5 ft ,9 in | 5 ft ,1 in | 5 ft ,9 in x 5 ft ,1 in |
| Main Level | Living Room | 18 ft ,3 in | 13 ft ,2 in | 18 ft ,3 in x 13 ft ,2 in |
| Main Level | Dining Room | 16 ft | 7 ft ,7 in | 16 ft x 7 ft ,7 in |
| Main Level | Kitchen | 13 ft ,6 in | 11 ft | 13 ft ,6 in x 11 ft |
| Main Level | 4pc Bathroom | - x - | ||
| Main Level | Primary Bedroom | 12 ft | 11 ft | 12 ft x 11 ft |
| Main Level | Bedroom | 12 ft | 11 ft | 12 ft x 11 ft |
https://www.realtor.ca/real-estate/28379444/312-bate-crescent-saskatoon-grosvenor-park
Contact Us
Contact us for more information
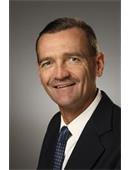
Darrel Stretch
Salesperson
www.darrelstretch.ca/
3032 Louise Street
Saskatoon, Saskatchewan S7J 3L8
(306) 373-7520
(306) 955-6235
rexsaskatoon.com/
