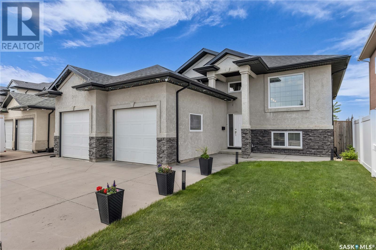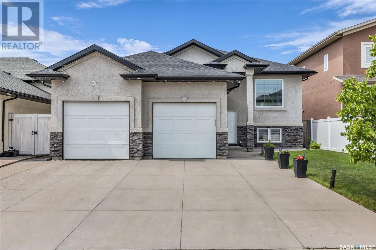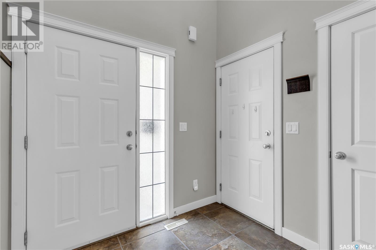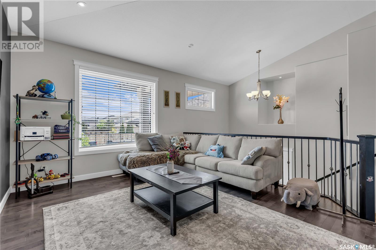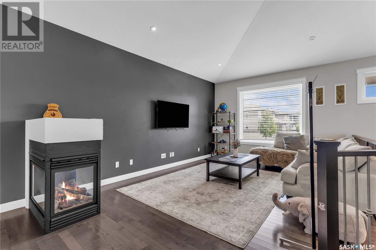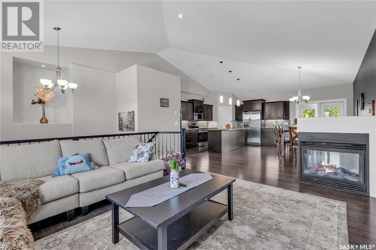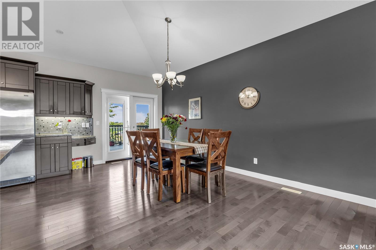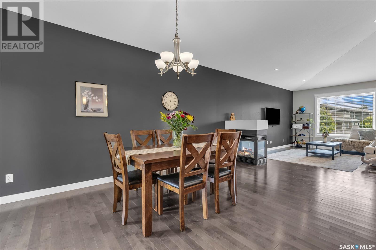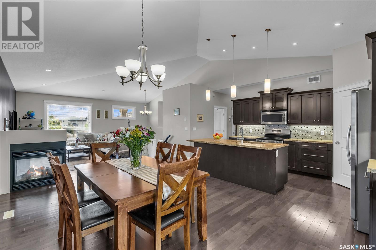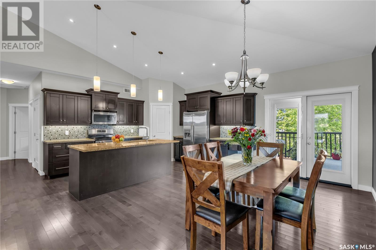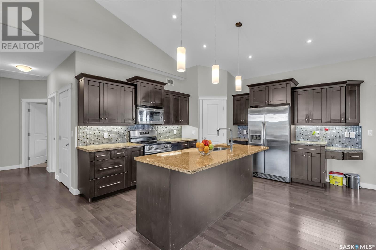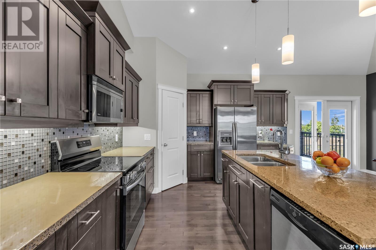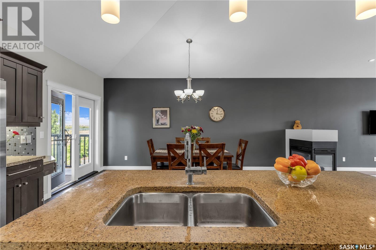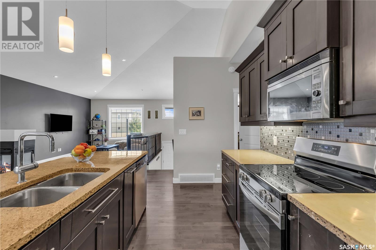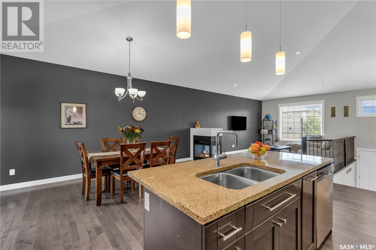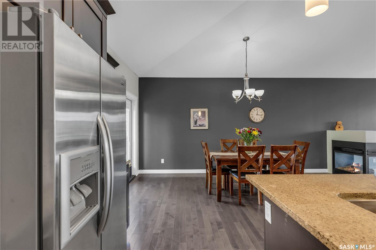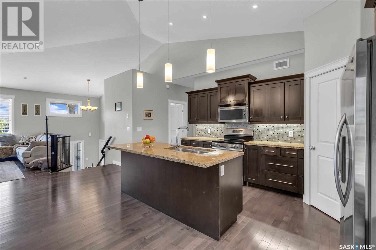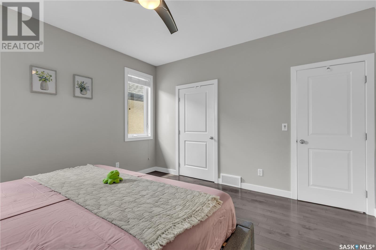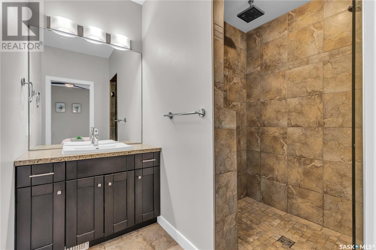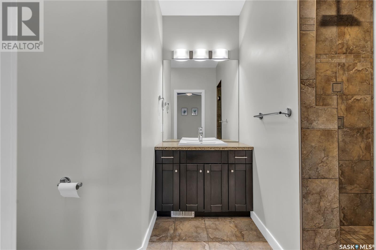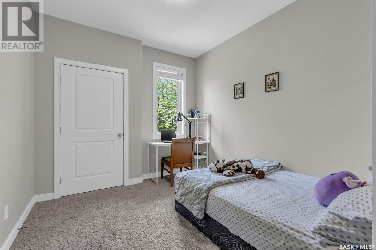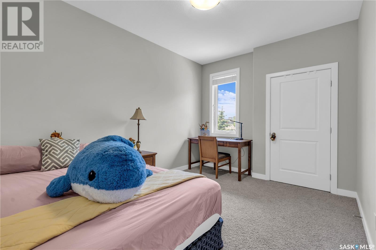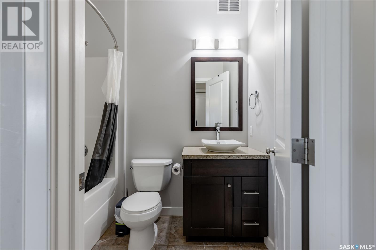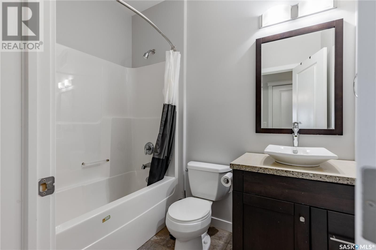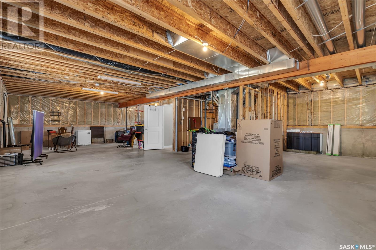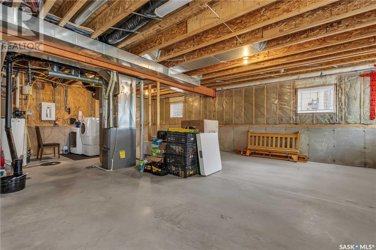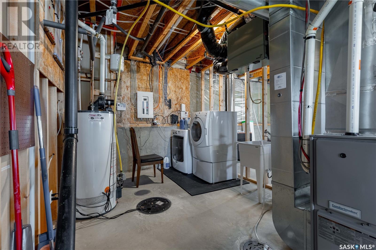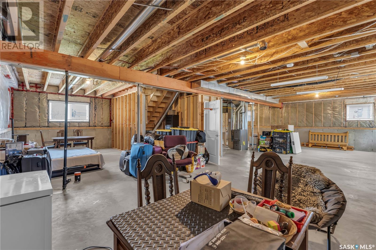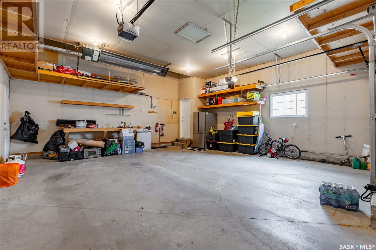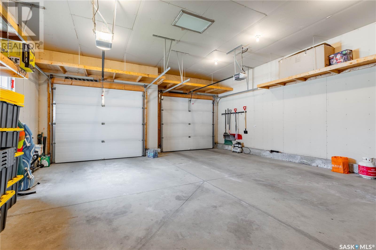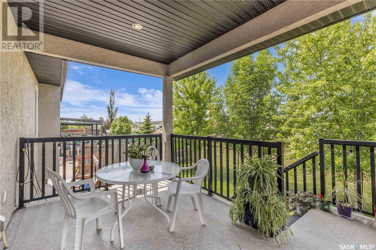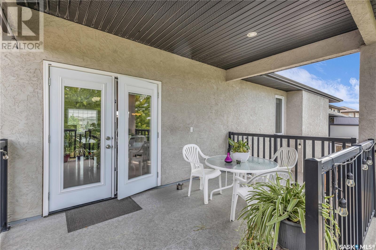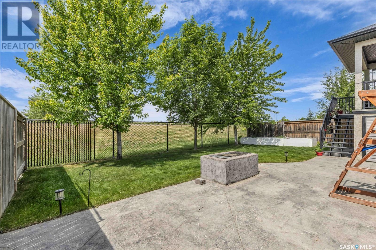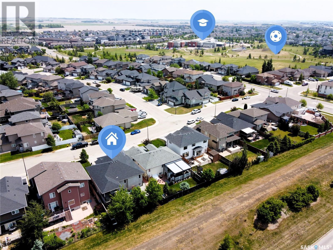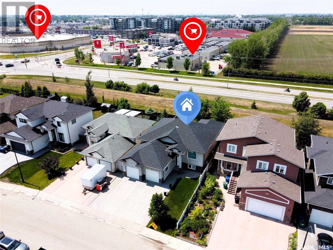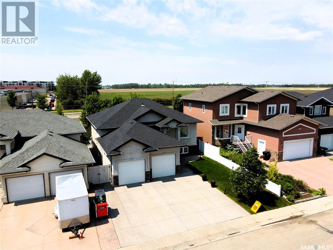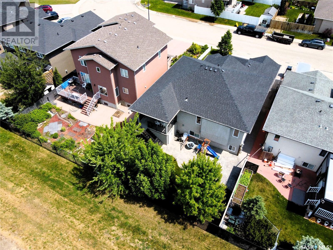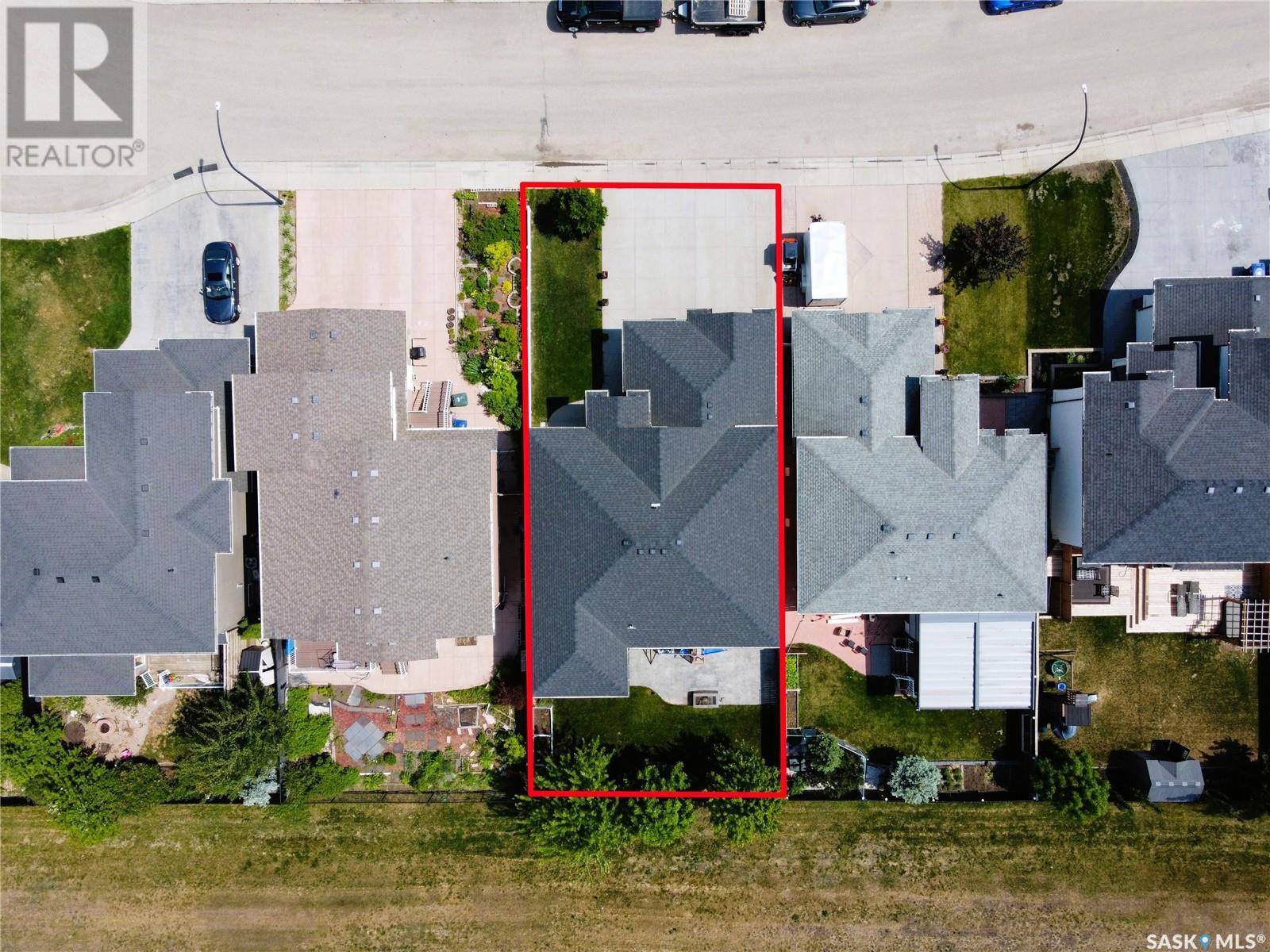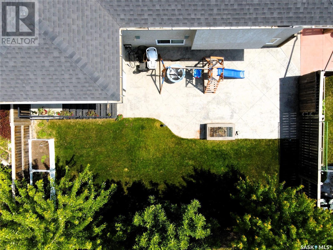Lorri Walters – Saskatoon REALTOR®
- Call or Text: (306) 221-3075
- Email: lorri@royallepage.ca
Description
Details
- Price:
- Type:
- Exterior:
- Garages:
- Bathrooms:
- Basement:
- Year Built:
- Style:
- Roof:
- Bedrooms:
- Frontage:
- Sq. Footage:
311 Waters Crescent Saskatoon, Saskatchewan S7W 0A5
$619,900
Well Maintained Bi-Level in Prime Willowgrove Location! Welcome to this exceptionally well-kept 1,445 sq ft bi-level home ideally located along the perimeter of Willowgrove, offering quick and easy access in and out of the neighborhood. Just a short walk to parks, public and Catholic schools, and all area amenities, this home is perfectly positioned for family convenience and lifestyle. Enjoy unparalleled backyard privacy with no neighbors behind—relax on the covered deck with serene western views of open agricultural land, or gather around the custom wood-burning fire pit on the lower concrete patio. Inside, you’re greeted by a spacious front foyer with direct access to the oversized heated double garage (24' x 24'/26'), featuring high ceilings, 220V wiring, and abundant storage space. The open-concept main floor boasts vaulted ceilings and a stunning 3-way gas fireplace that creates a cozy flow between the living and dining areas. The kitchen is a chef’s delight with ample cabinetry, concrete countertops, under-cabinet lighting, a large island, corner pantry, and stainless steel appliances—including a brand-new stove (2024).There are three spacious bedrooms on the main floor. The primary suite includes a walk-in closet and a luxurious 3-piece ensuite with a custom tiled walk-in shower featuring body sprays, a rain showerhead, and handheld wand. A full 4-piece bathroom serves the other two generously sized bedrooms. The basement is open for future development, with potential to add 3–4 more bedrooms, a large family room, or multiple home offices—endless possibilities tailored to your needs. Recent Upgrades & Features Include: Nest Smart Thermostat (2024); Stove (2024); New Vinyl Front Fence (2023); Hardwood flooring throughout most of the main floor; Central air conditioning; Newer shingles; Underground sprinklers; Under-deck storage; Don’t miss this rare opportunity to own a move-in-ready home in one of Saskatoon’s most desirable neighborhoods. (id:62517)
Open House
This property has open houses!
2:00 pm
Ends at:4:00 pm
Held by Sunny Li L&T REALTY LTD.
Property Details
| MLS® Number | SK009215 |
| Property Type | Single Family |
| Neigbourhood | Willowgrove |
| Features | Rectangular, Sump Pump |
| Structure | Deck, Patio(s) |
Building
| Bathroom Total | 2 |
| Bedrooms Total | 3 |
| Appliances | Washer, Refrigerator, Dishwasher, Dryer, Microwave, Window Coverings, Garage Door Opener Remote(s), Play Structure, Stove |
| Architectural Style | Bi-level |
| Basement Development | Unfinished |
| Basement Type | Full (unfinished) |
| Constructed Date | 2007 |
| Cooling Type | Central Air Conditioning |
| Fireplace Fuel | Gas |
| Fireplace Present | Yes |
| Fireplace Type | Conventional |
| Heating Fuel | Natural Gas |
| Heating Type | Forced Air |
| Size Interior | 1,445 Ft2 |
| Type | House |
Parking
| Attached Garage | |
| Heated Garage | |
| Parking Space(s) | 5 |
Land
| Acreage | No |
| Fence Type | Fence |
| Landscape Features | Lawn, Underground Sprinkler |
| Size Frontage | 49 Ft ,2 In |
| Size Irregular | 5487.00 |
| Size Total | 5487 Sqft |
| Size Total Text | 5487 Sqft |
Rooms
| Level | Type | Length | Width | Dimensions |
|---|---|---|---|---|
| Basement | Laundry Room | Measurements not available | ||
| Basement | Other | Measurements not available | ||
| Main Level | Foyer | 7 ft ,4 in | 7 ft ,10 in | 7 ft ,4 in x 7 ft ,10 in |
| Main Level | Living Room | 12 ft ,6 in | 15 ft ,2 in | 12 ft ,6 in x 15 ft ,2 in |
| Main Level | Dining Room | 8 ft | 17 ft ,9 in | 8 ft x 17 ft ,9 in |
| Main Level | Kitchen | 13 ft ,9 in | 14 ft | 13 ft ,9 in x 14 ft |
| Main Level | 4pc Bathroom | Measurements not available | ||
| Main Level | 3pc Bathroom | Measurements not available | ||
| Main Level | Bedroom | 13 ft ,1 in | 13 ft ,5 in | 13 ft ,1 in x 13 ft ,5 in |
| Main Level | Bedroom | 9 ft ,11 in | 12 ft ,11 in | 9 ft ,11 in x 12 ft ,11 in |
| Main Level | Bedroom | 9 ft ,7 in | 10 ft ,11 in | 9 ft ,7 in x 10 ft ,11 in |
https://www.realtor.ca/real-estate/28456207/311-waters-crescent-saskatoon-willowgrove
Contact Us
Contact us for more information

Don (Xuanzhi) Tang
Associate Broker
118 Gillies Lane
Saskatoon, Saskatchewan S7V 0J8
(306) 341-4508

Wayne Lin
Broker
118 Gillies Lane
Saskatoon, Saskatchewan S7V 0J8
(306) 341-4508
